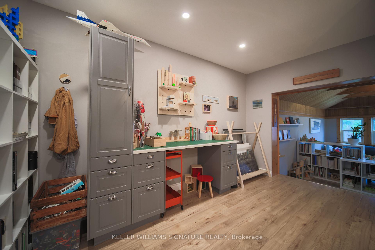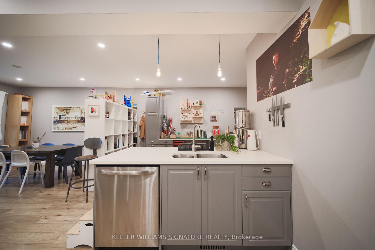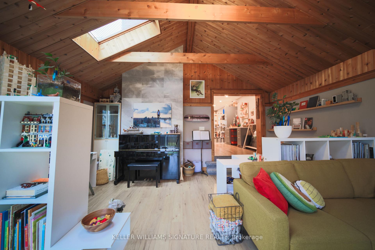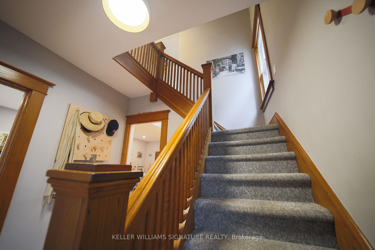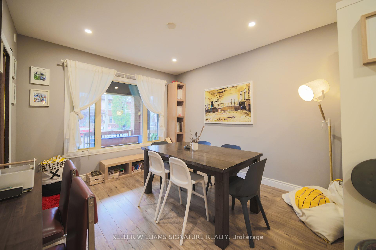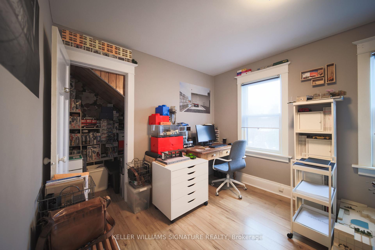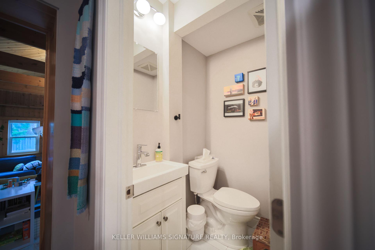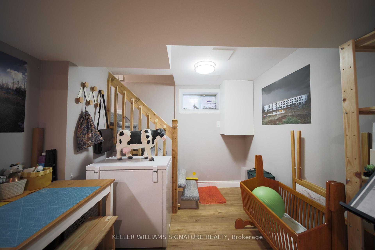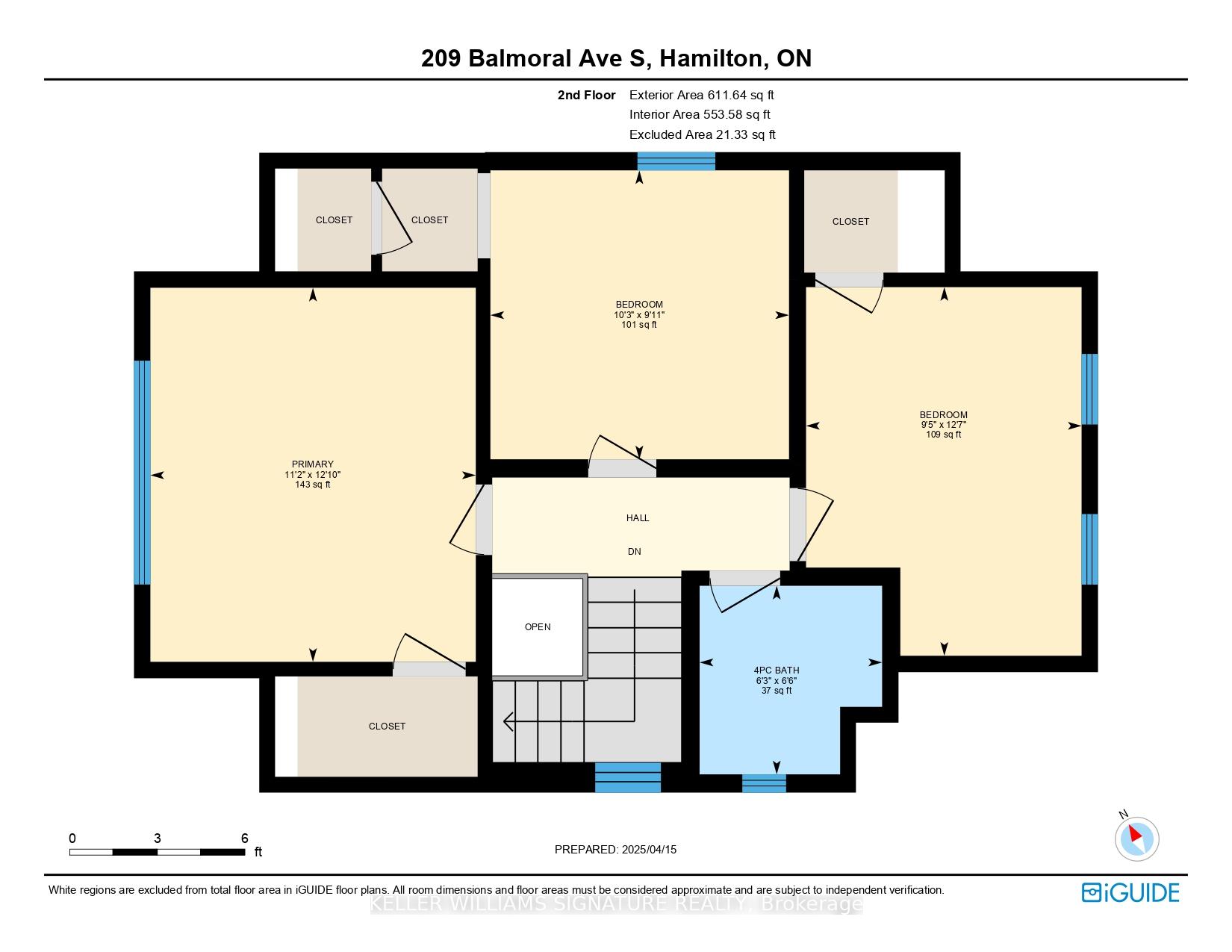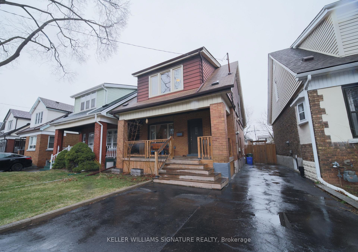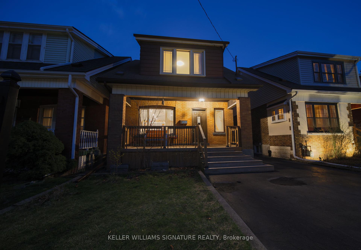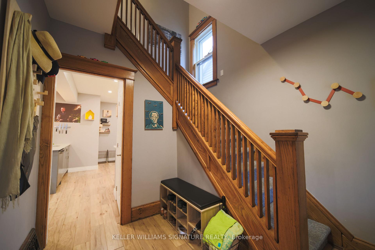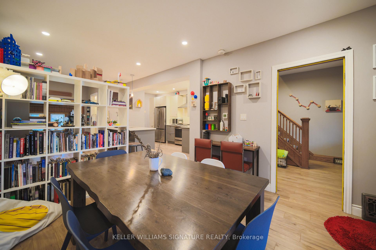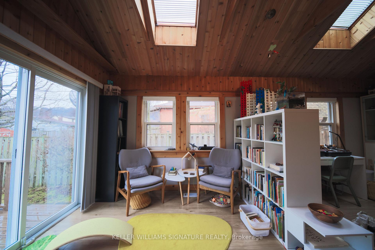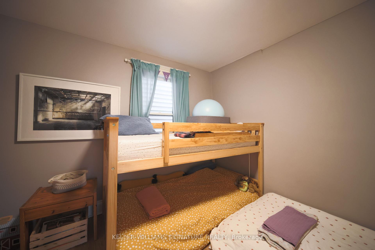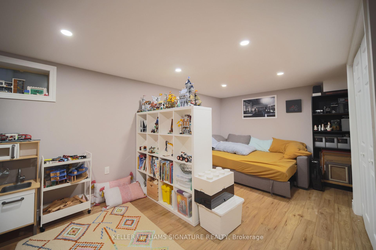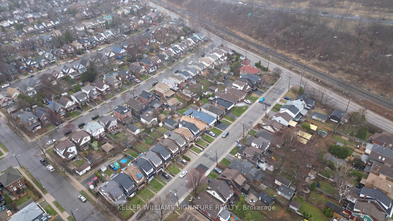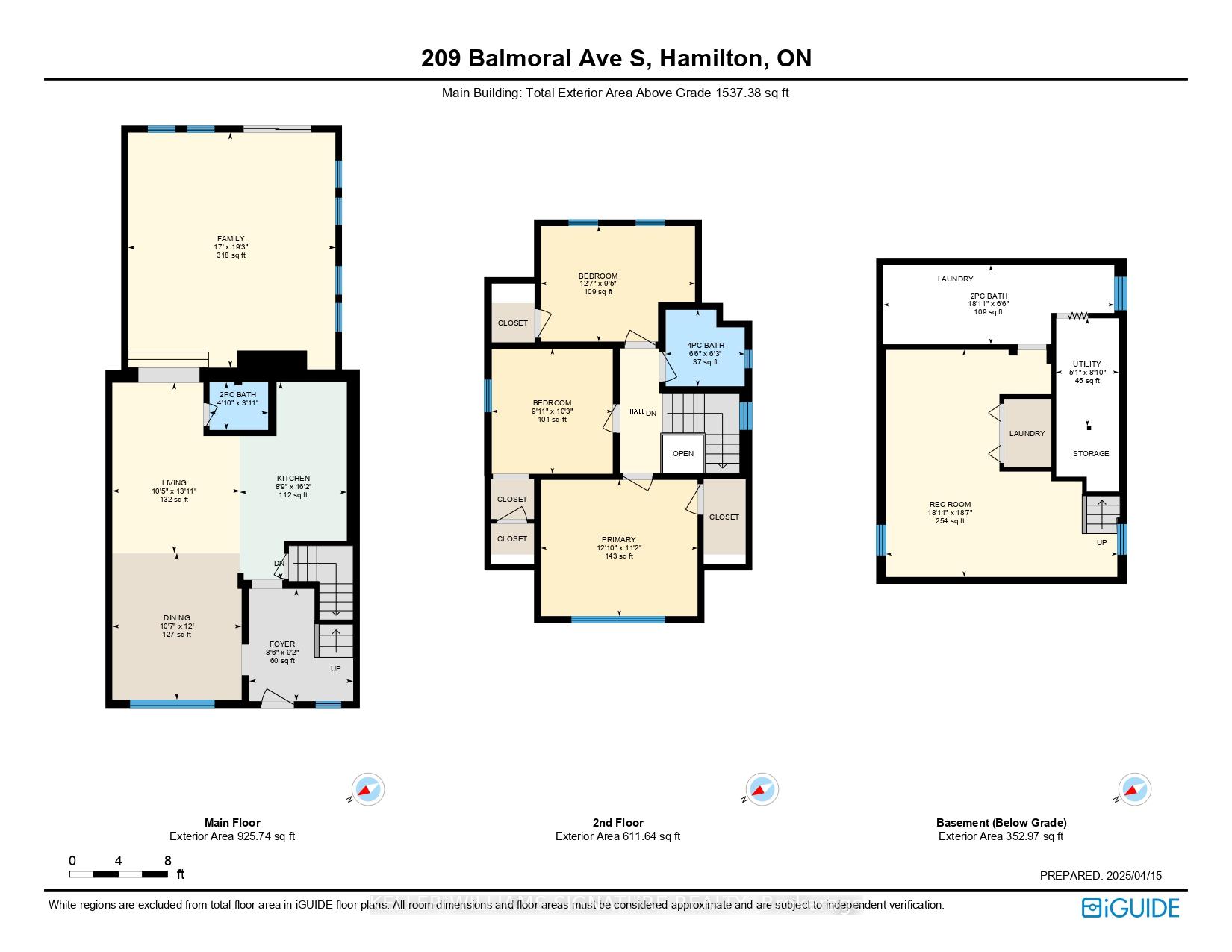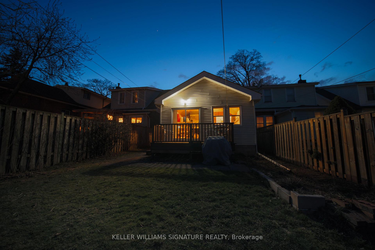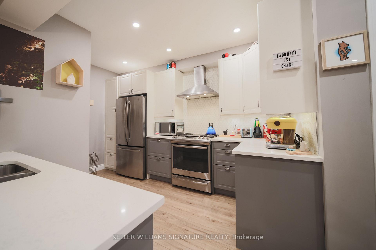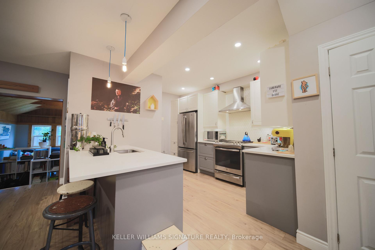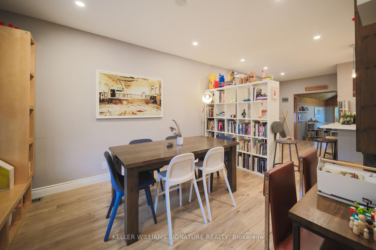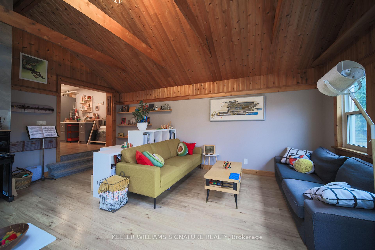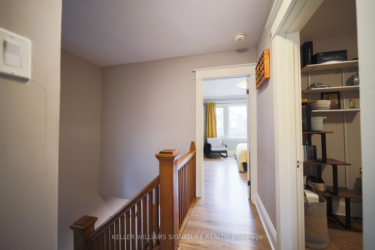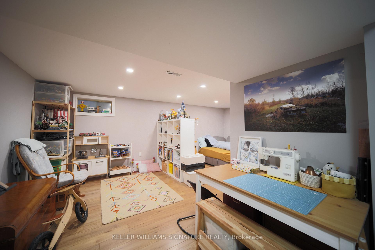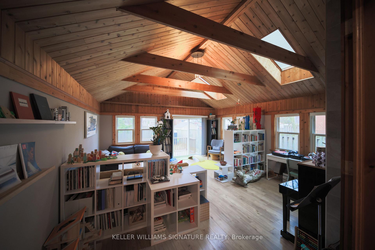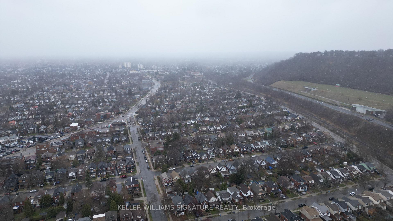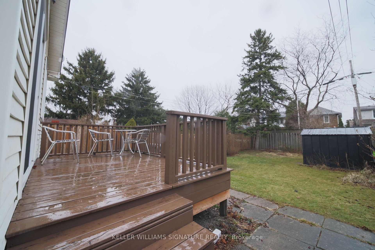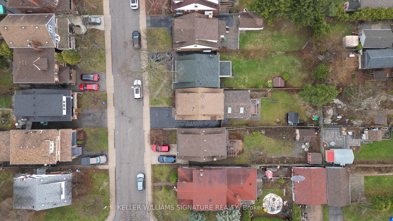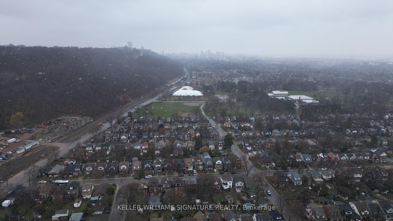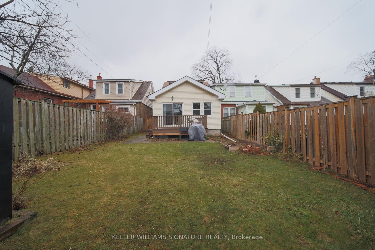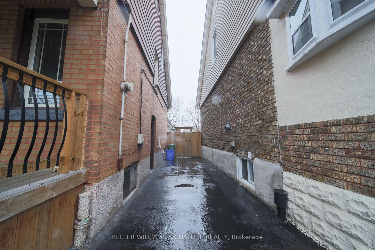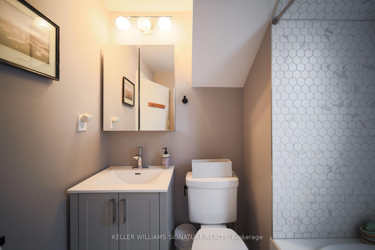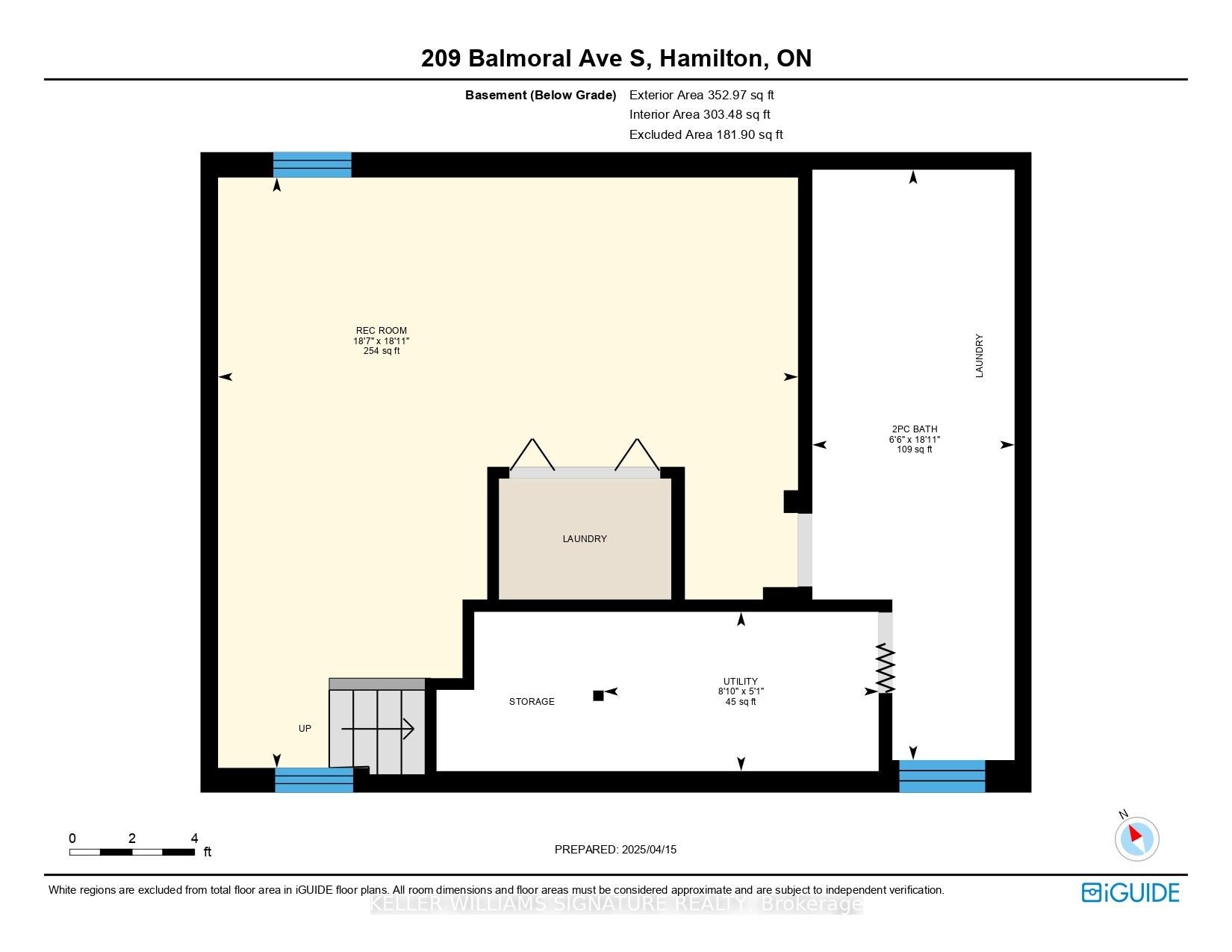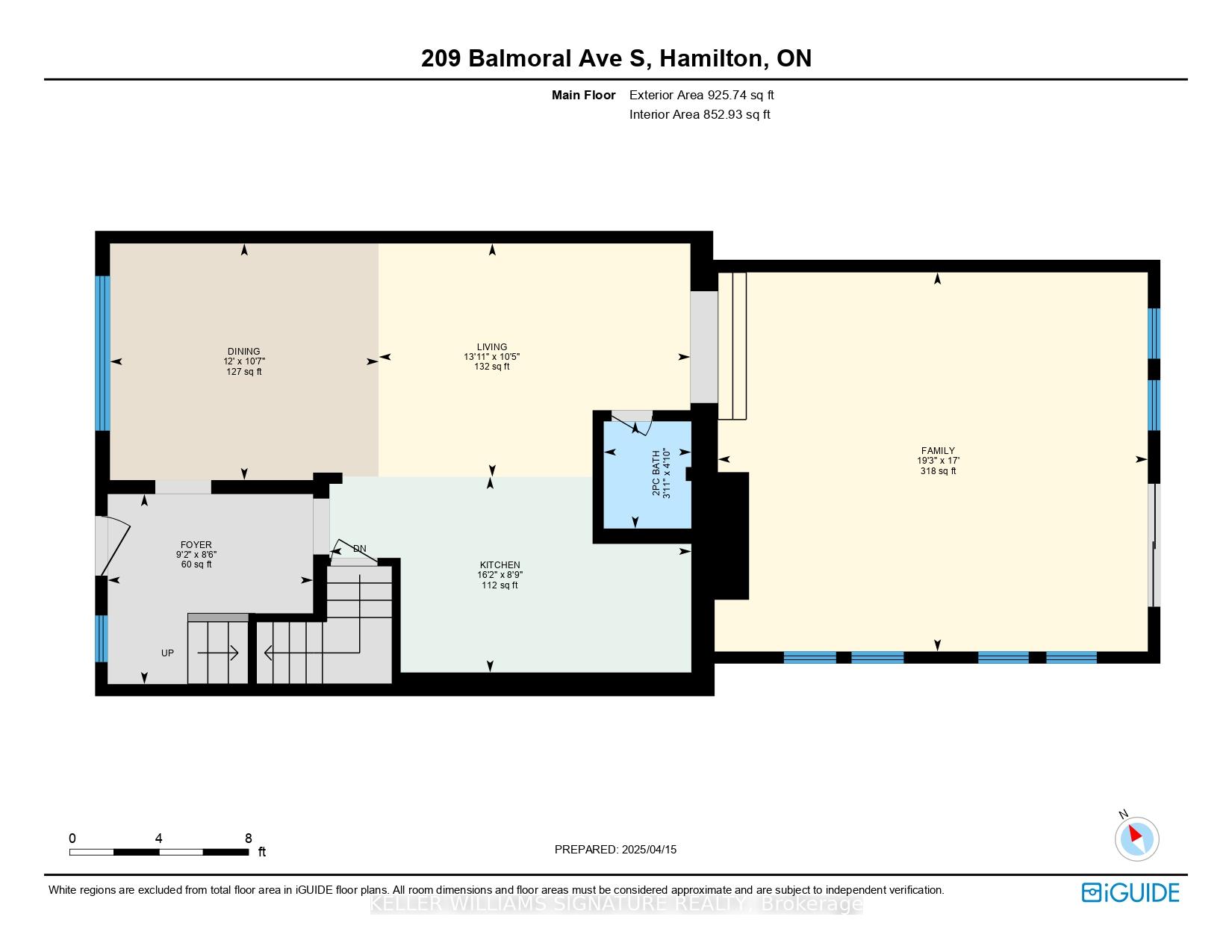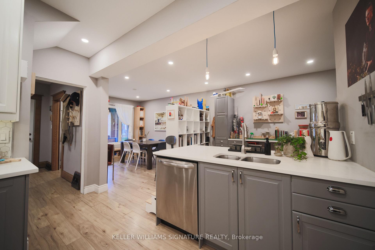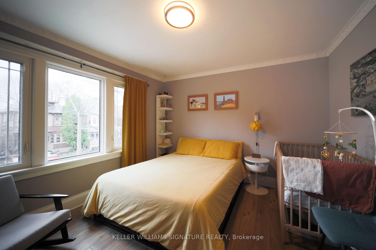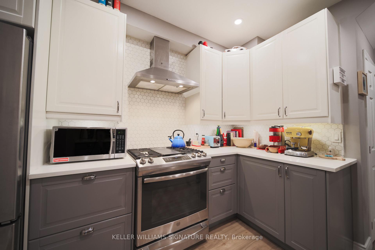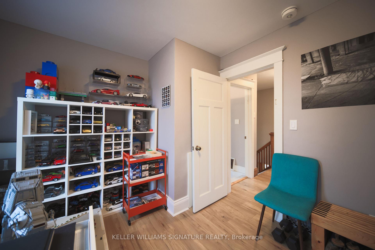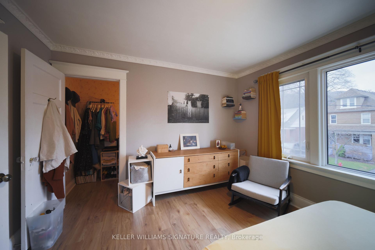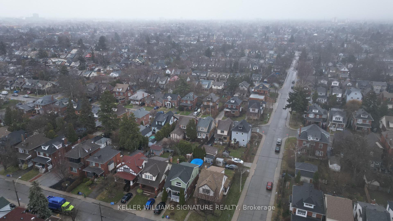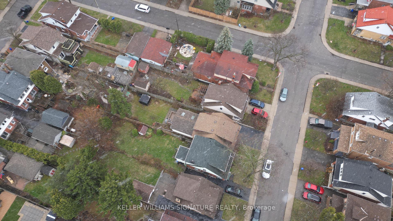$799,900
Available - For Sale
Listing ID: X12082941
209 Balmoral Aven South , Hamilton, L8M 3K5, Hamilton
| Nestled in Hamiltons sought-after Delta neighbourhood at the base of the escarpment, this distinguished 1.5-storey home offers standout curb appeal, tasteful modern updates, and a stunning family room addition - making it both turnkey and truly unique. The main floor features a fully renovated kitchen with stainless steel appliances, quartz counters, extended cabinetry, and a versatile counter space ideal as a desk or coffee station, plus a spacious dining area and stylish 2-piece powder room added in 2019. The show-stopping family room boasts soaring vaulted wood ceilings, two skylights, six windows, and a walkout to the backyard deck. Upstairs, three generous bedrooms and a full bathroom are complemented by original wood trim and stairs that add classic character. The finished basement includes a separate side entrance, rec room, laundry, storage, and a bonus 2-piece bathroom. A covered front porch and double-wide driveway add to the homes convenience, while the fenced backyard offers a peaceful retreat with the utility of a shed. Just three blocks from the iconic Gage Park and close to festivals, boutique shopping, gourmet food, and nature - with quick access to the Red Hill Valley Parkway this property is a true gem. exemplifying timeless quality in one of Hamiltons most desirable settings. |
| Price | $799,900 |
| Taxes: | $4798.56 |
| Assessment Year: | 2024 |
| Occupancy: | Owner |
| Address: | 209 Balmoral Aven South , Hamilton, L8M 3K5, Hamilton |
| Acreage: | < .50 |
| Directions/Cross Streets: | Ottawa St S / Lawrence Rd |
| Rooms: | 12 |
| Bedrooms: | 3 |
| Bedrooms +: | 0 |
| Family Room: | T |
| Basement: | Finished, Separate Ent |
| Level/Floor | Room | Length(ft) | Width(ft) | Descriptions | |
| Room 1 | Main | Foyer | 8.5 | 9.18 | |
| Room 2 | Main | Kitchen | 8.76 | 16.17 | |
| Room 3 | Main | Living Ro | 10.43 | 13.94 | |
| Room 4 | Main | Dining Ro | 10.59 | 12 | |
| Room 5 | Main | Family Ro | 16.96 | 19.22 | |
| Room 6 | Main | Bathroom | 4.79 | 3.9 | |
| Room 7 | Second | Primary B | 12.82 | 11.15 | |
| Room 8 | Second | Bedroom 2 | 12.63 | 9.45 | |
| Room 9 | Second | Bedroom 3 | 9.91 | 10.23 | |
| Room 10 | Second | Bathroom | 6.46 | 6.26 | |
| Room 11 | Basement | Recreatio | 18.93 | 18.56 | |
| Room 12 | Basement | Utility R | 5.12 | 8.82 |
| Washroom Type | No. of Pieces | Level |
| Washroom Type 1 | 2 | Main |
| Washroom Type 2 | 4 | Second |
| Washroom Type 3 | 0 | |
| Washroom Type 4 | 0 | |
| Washroom Type 5 | 0 |
| Total Area: | 0.00 |
| Approximatly Age: | 100+ |
| Property Type: | Detached |
| Style: | 1 1/2 Storey |
| Exterior: | Brick, Vinyl Siding |
| Garage Type: | None |
| Drive Parking Spaces: | 3 |
| Pool: | None |
| Other Structures: | Shed |
| Approximatly Age: | 100+ |
| Approximatly Square Footage: | 1500-2000 |
| Property Features: | Park, Place Of Worship |
| CAC Included: | N |
| Water Included: | N |
| Cabel TV Included: | N |
| Common Elements Included: | N |
| Heat Included: | N |
| Parking Included: | N |
| Condo Tax Included: | N |
| Building Insurance Included: | N |
| Fireplace/Stove: | N |
| Heat Type: | Forced Air |
| Central Air Conditioning: | Central Air |
| Central Vac: | N |
| Laundry Level: | Syste |
| Ensuite Laundry: | F |
| Sewers: | Sewer |
$
%
Years
This calculator is for demonstration purposes only. Always consult a professional
financial advisor before making personal financial decisions.
| Although the information displayed is believed to be accurate, no warranties or representations are made of any kind. |
| KELLER WILLIAMS SIGNATURE REALTY |
|
|

Ritu Anand
Broker
Dir:
647-287-4515
Bus:
905-454-1100
Fax:
905-277-0020
| Virtual Tour | Book Showing | Email a Friend |
Jump To:
At a Glance:
| Type: | Freehold - Detached |
| Area: | Hamilton |
| Municipality: | Hamilton |
| Neighbourhood: | Delta |
| Style: | 1 1/2 Storey |
| Approximate Age: | 100+ |
| Tax: | $4,798.56 |
| Beds: | 3 |
| Baths: | 2 |
| Fireplace: | N |
| Pool: | None |
Locatin Map:
Payment Calculator:

