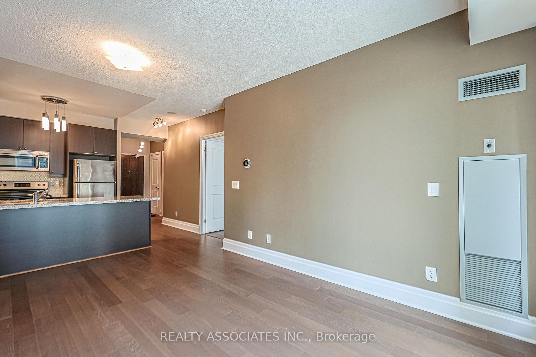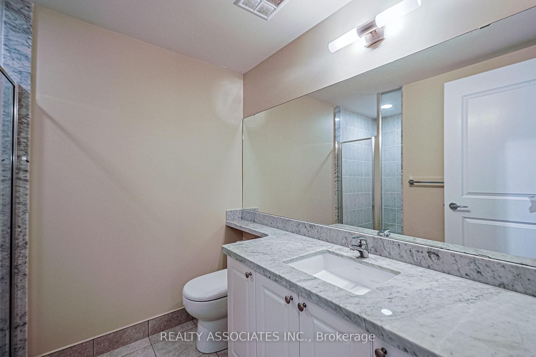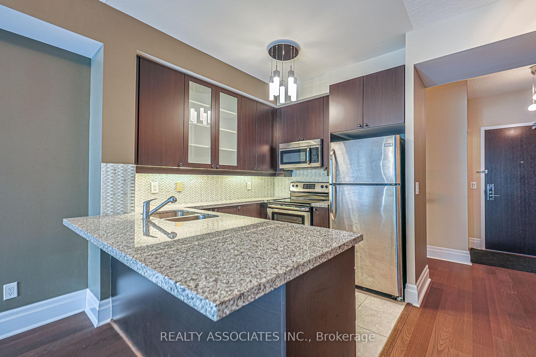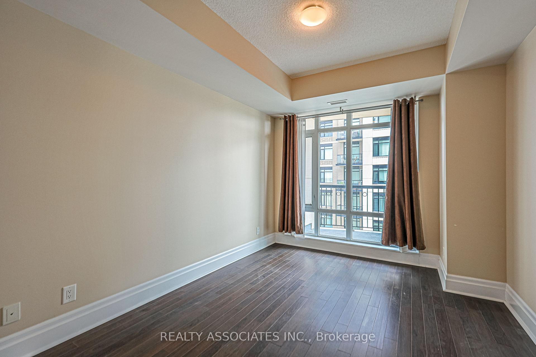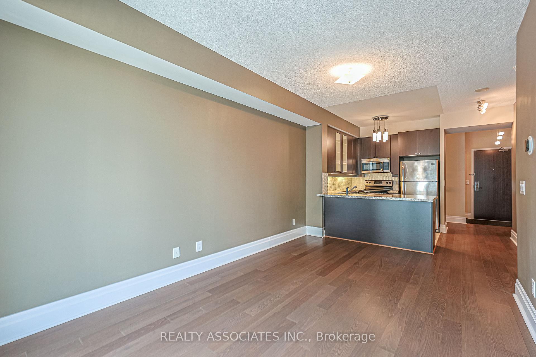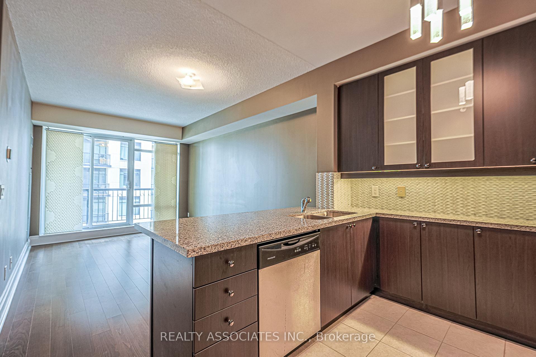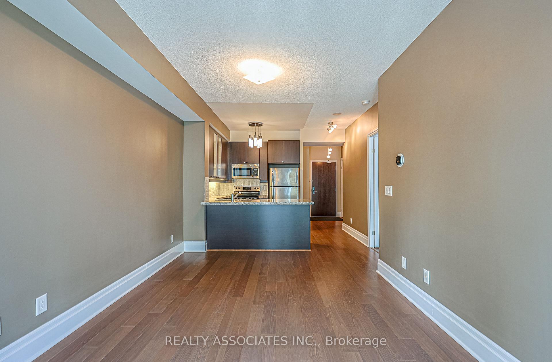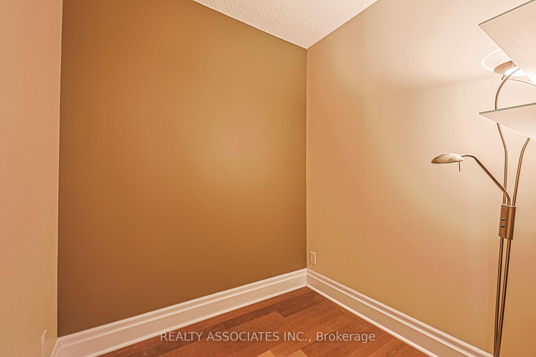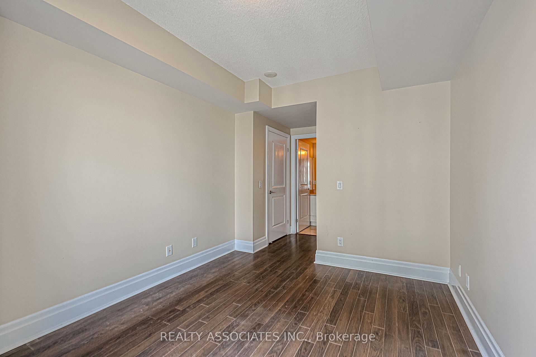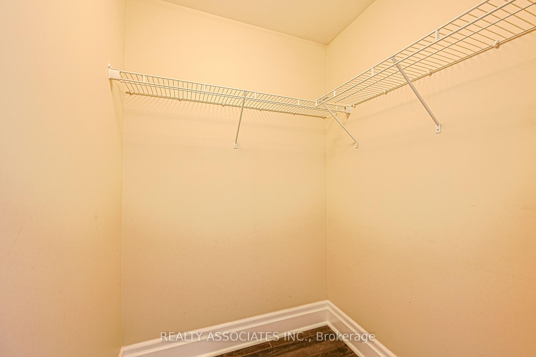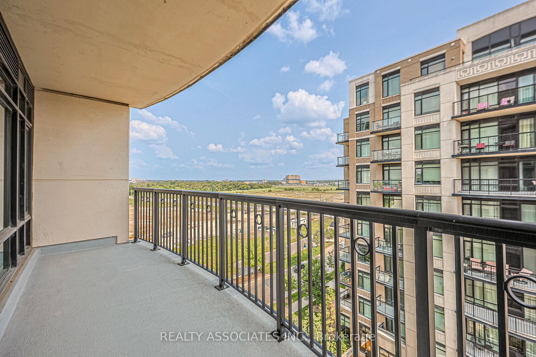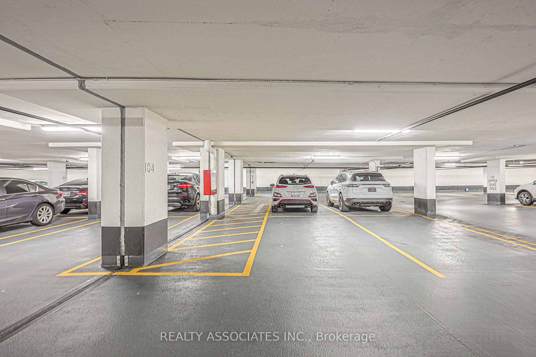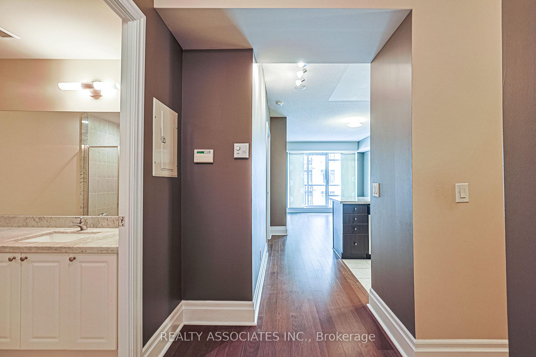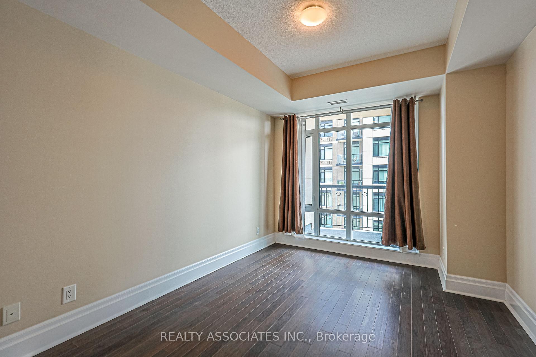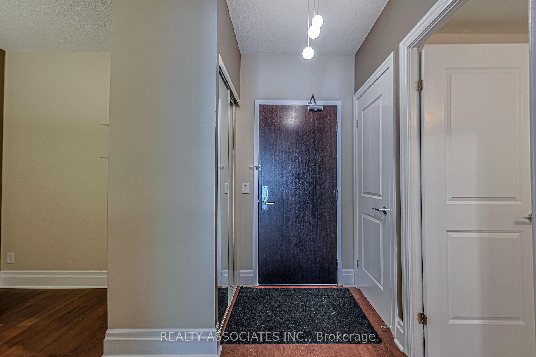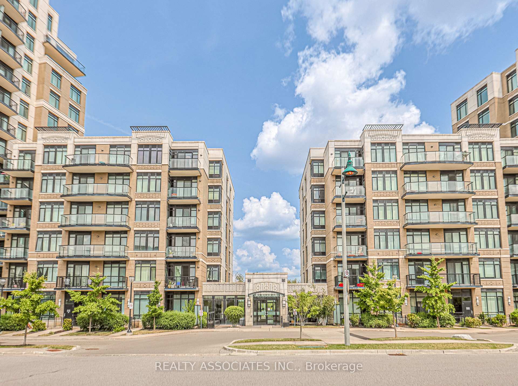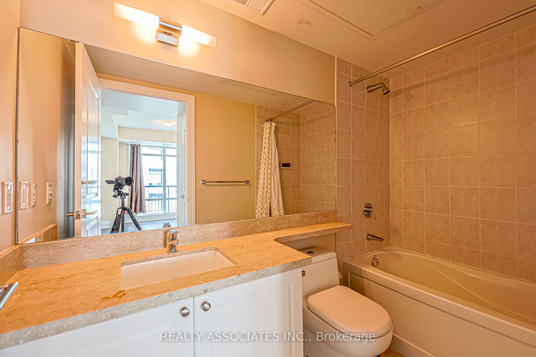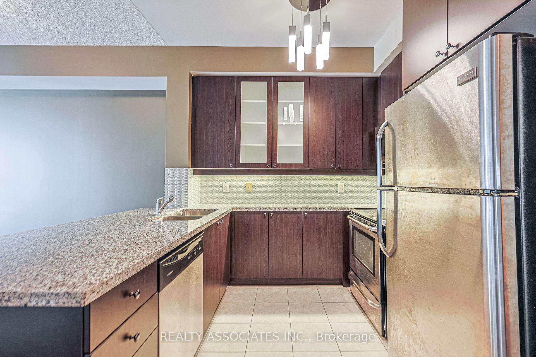$599,000
Available - For Sale
Listing ID: N12084552
131 Upper Duke Cres , Markham, L6G 0C9, York
| Located In Downtown Markham, Open Concept, 9' Ceiling, Granite Countertop In Kitchen With Undermount Sink, Engineered Hardwood in Bedroom, Ethernet Jacks Throughout For Cabled Internet, Main Floor With 3 Piece Bath, Master Bed With 4 Piece En-suite Bath, Both Baths With Granite Vanities, Large Balcony, Extra Wide Parking Spot - Close To Elevator & Locker |
| Price | $599,000 |
| Taxes: | $2231.91 |
| Occupancy: | Vacant |
| Address: | 131 Upper Duke Cres , Markham, L6G 0C9, York |
| Postal Code: | L6G 0C9 |
| Province/State: | York |
| Directions/Cross Streets: | Hwy 7 & Birchmount Rd |
| Level/Floor | Room | Length(ft) | Width(ft) | Descriptions | |
| Room 1 | Main | Living Ro | 16.99 | 10.33 | Combined w/Dining, Hardwood Floor, W/O To Balcony |
| Room 2 | Main | Dining Ro | 16.99 | 10.33 | Combined w/Living, Hardwood Floor |
| Room 3 | Main | Kitchen | 8.69 | 8 | Granite Counters, Backsplash, Stainless Steel Appl |
| Room 4 | Main | Primary B | 12.5 | 10 | Ensuite Bath, Hardwood Floor, Walk-In Closet(s) |
| Room 5 | Main | Bedroom 2 | 6.99 | 6.99 | Hardwood Floor |
| Washroom Type | No. of Pieces | Level |
| Washroom Type 1 | 4 | Main |
| Washroom Type 2 | 3 | Main |
| Washroom Type 3 | 0 | |
| Washroom Type 4 | 0 | |
| Washroom Type 5 | 0 |
| Total Area: | 0.00 |
| Sprinklers: | Alar |
| Washrooms: | 2 |
| Heat Type: | Forced Air |
| Central Air Conditioning: | Central Air |
$
%
Years
This calculator is for demonstration purposes only. Always consult a professional
financial advisor before making personal financial decisions.
| Although the information displayed is believed to be accurate, no warranties or representations are made of any kind. |
| REALTY ASSOCIATES INC. |
|
|

Ritu Anand
Broker
Dir:
647-287-4515
Bus:
905-454-1100
Fax:
905-277-0020
| Book Showing | Email a Friend |
Jump To:
At a Glance:
| Type: | Com - Common Element Con |
| Area: | York |
| Municipality: | Markham |
| Neighbourhood: | Unionville |
| Style: | Apartment |
| Tax: | $2,231.91 |
| Maintenance Fee: | $607.92 |
| Beds: | 1+1 |
| Baths: | 2 |
| Fireplace: | N |
Locatin Map:
Payment Calculator:

