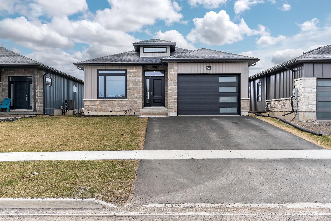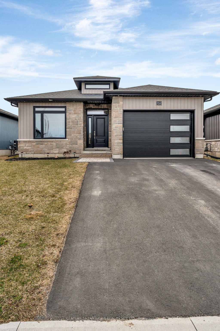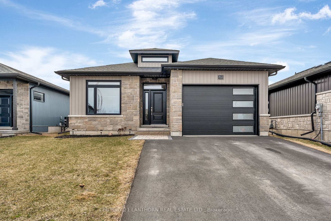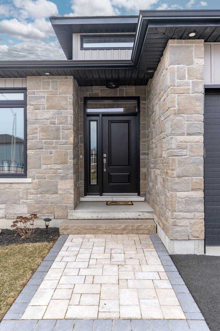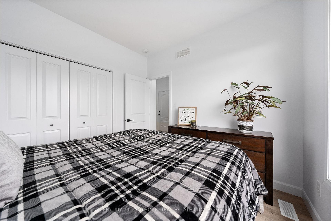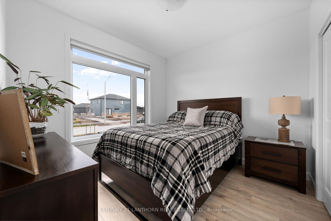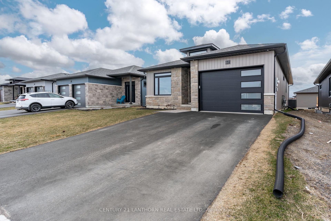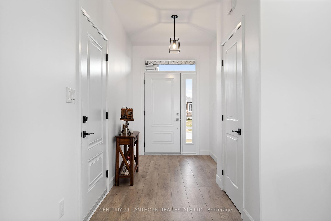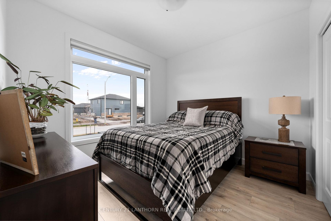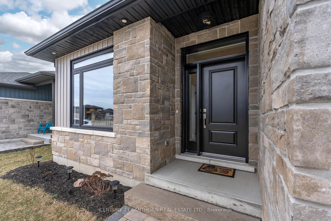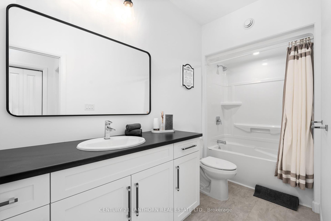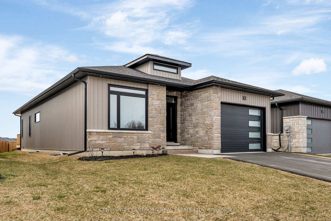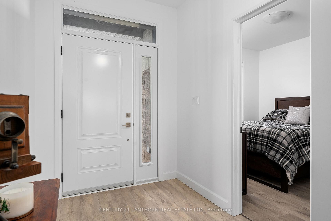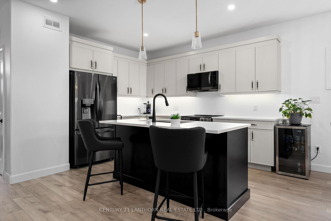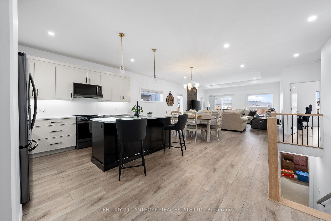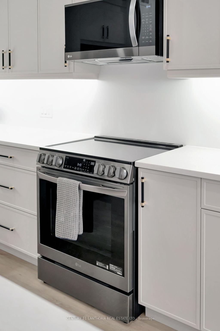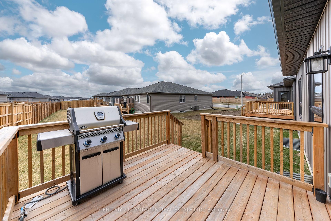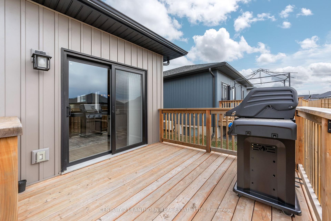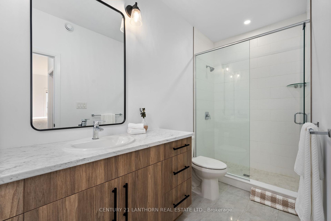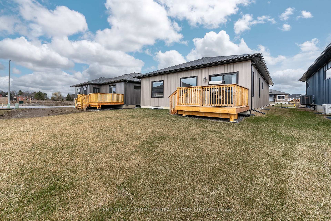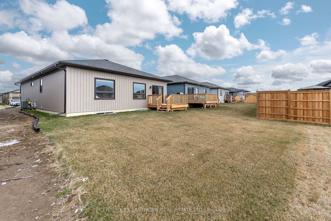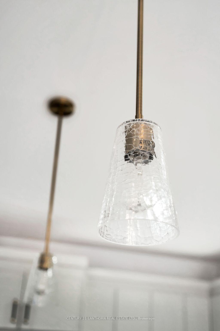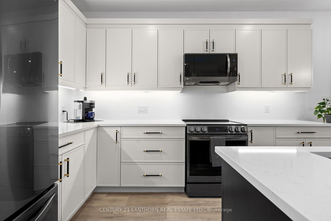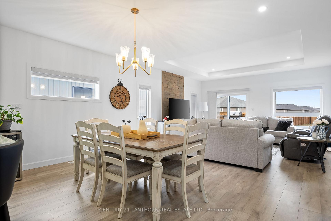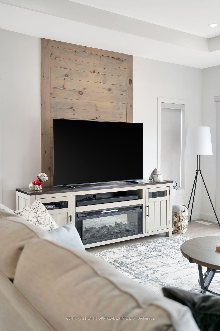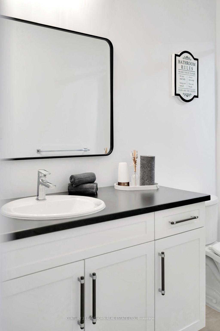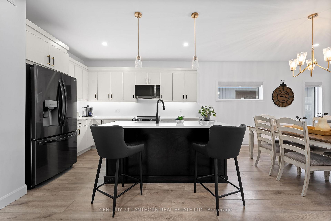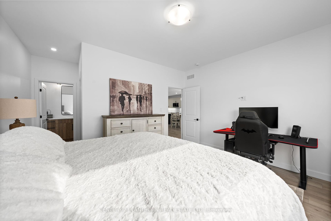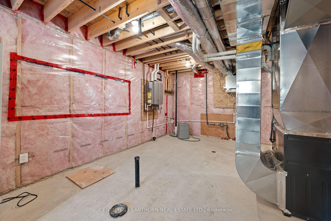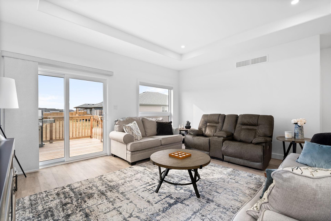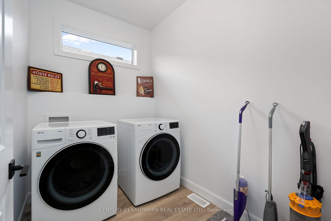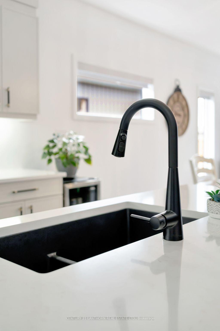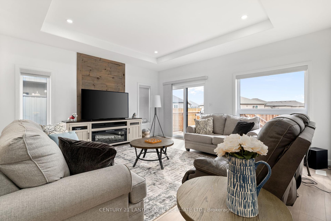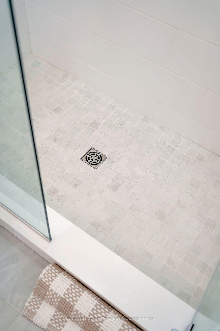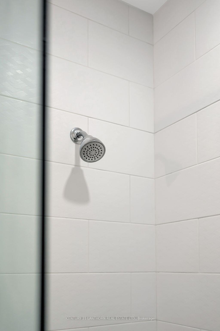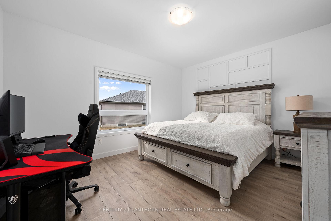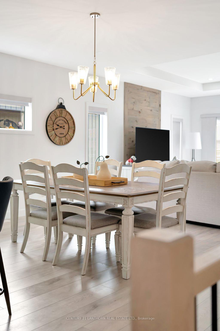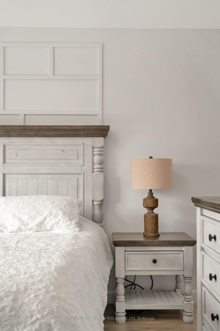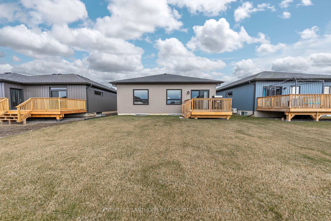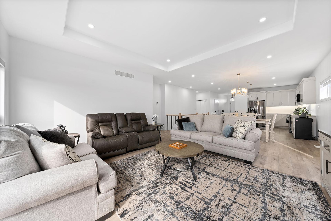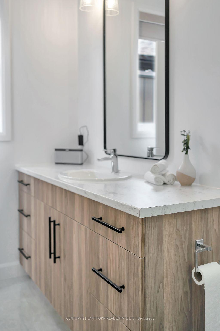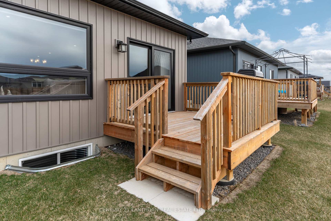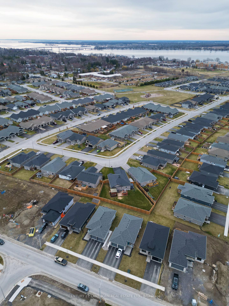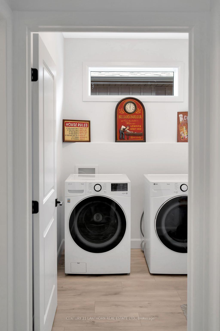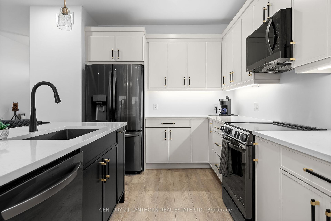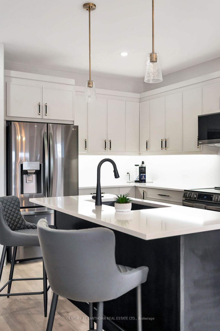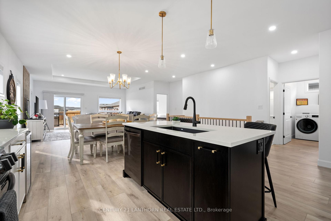$729,900
Available - For Sale
Listing ID: X12084546
62 Hastings Park Driv , Belleville, K8P 0H7, Hastings
| Welcome/Bienvenue to 62 Hatings Park Drive in Belleville. This charming bungalow features an open-concept living area with expansive windows that flood the space with natural light. The stunning kitchen boasts quartz countertops, while the living room is highlighted by a stylish accent wall. All window blinds are brand new and custom-made, with the second bedroom featuring a convenient remote-controlled blind. The primary bedroom offers its own beautiful accent wall, a spacious walk-in closet, and a modern ensuite with a tiled shower. All appliances are brand new and included with the home. The basement is unfinished but has been roughed in for a future bathroom, providing plenty of space and potential for you to design and personalize to your taste. Enjoy a prime location right at the entrance to Belleville, just 8 minutes from CFB Trenton, 9 minutes from Highway 401, and only 5 minutes from Loyalist College. This makes it a perfect neighbourhood for those seeking a well-maintained, welcoming community with convenient access to key destinations and a hassle-free daily commute. Could it be your Home Sweet Home? Est-ce que ca pourrait etre votre Home Sweet Home? |
| Price | $729,900 |
| Taxes: | $3387.73 |
| Assessment Year: | 2025 |
| Occupancy: | Owner |
| Address: | 62 Hastings Park Driv , Belleville, K8P 0H7, Hastings |
| Acreage: | < .50 |
| Directions/Cross Streets: | Sienna Ave & Dundas St W |
| Rooms: | 9 |
| Bedrooms: | 2 |
| Bedrooms +: | 0 |
| Family Room: | T |
| Basement: | Full, Unfinished |
| Level/Floor | Room | Length(ft) | Width(ft) | Descriptions | |
| Room 1 | Main | Foyer | 6.26 | 12.27 | |
| Room 2 | Main | Kitchen | 11.91 | 12.23 | Quartz Counter |
| Room 3 | Main | Dining Ro | 15.55 | 8.5 | |
| Room 4 | Main | Living Ro | 16.53 | 17.68 | W/O To Deck |
| Room 5 | Main | Laundry | 8.69 | 6.07 | |
| Room 6 | Main | Bedroom 2 | 10.46 | 10.66 | |
| Room 7 | Main | Primary B | 14.76 | 17.68 | Walk-In Closet(s), 3 Pc Ensuite |
| Washroom Type | No. of Pieces | Level |
| Washroom Type 1 | 3 | Main |
| Washroom Type 2 | 4 | Main |
| Washroom Type 3 | 0 | |
| Washroom Type 4 | 0 | |
| Washroom Type 5 | 0 |
| Total Area: | 0.00 |
| Approximatly Age: | 0-5 |
| Property Type: | Detached |
| Style: | Bungalow |
| Exterior: | Vinyl Siding |
| Garage Type: | Attached |
| (Parking/)Drive: | Private |
| Drive Parking Spaces: | 2 |
| Park #1 | |
| Parking Type: | Private |
| Park #2 | |
| Parking Type: | Private |
| Pool: | None |
| Approximatly Age: | 0-5 |
| Approximatly Square Footage: | 1100-1500 |
| CAC Included: | N |
| Water Included: | N |
| Cabel TV Included: | N |
| Common Elements Included: | N |
| Heat Included: | N |
| Parking Included: | N |
| Condo Tax Included: | N |
| Building Insurance Included: | N |
| Fireplace/Stove: | N |
| Heat Type: | Forced Air |
| Central Air Conditioning: | Central Air |
| Central Vac: | N |
| Laundry Level: | Syste |
| Ensuite Laundry: | F |
| Sewers: | Sewer |
| Utilities-Cable: | A |
| Utilities-Hydro: | Y |
$
%
Years
This calculator is for demonstration purposes only. Always consult a professional
financial advisor before making personal financial decisions.
| Although the information displayed is believed to be accurate, no warranties or representations are made of any kind. |
| CENTURY 21 LANTHORN REAL ESTATE LTD. |
|
|

Ritu Anand
Broker
Dir:
647-287-4515
Bus:
905-454-1100
Fax:
905-277-0020
| Book Showing | Email a Friend |
Jump To:
At a Glance:
| Type: | Freehold - Detached |
| Area: | Hastings |
| Municipality: | Belleville |
| Neighbourhood: | Belleville Ward |
| Style: | Bungalow |
| Approximate Age: | 0-5 |
| Tax: | $3,387.73 |
| Beds: | 2 |
| Baths: | 2 |
| Fireplace: | N |
| Pool: | None |
Locatin Map:
Payment Calculator:

