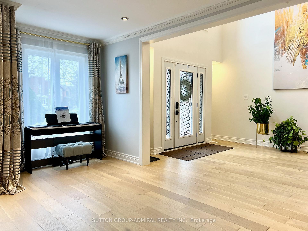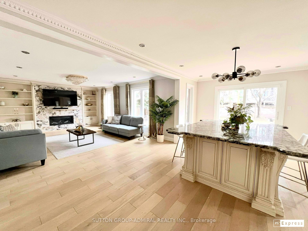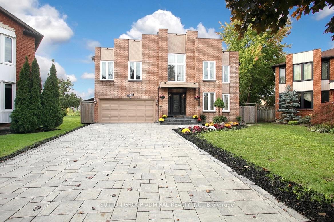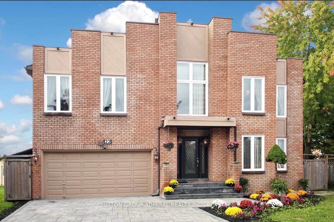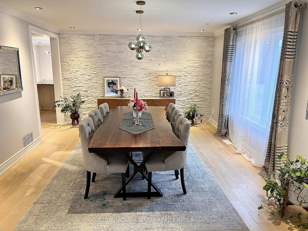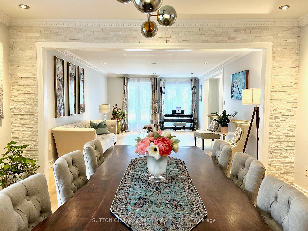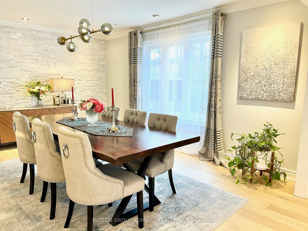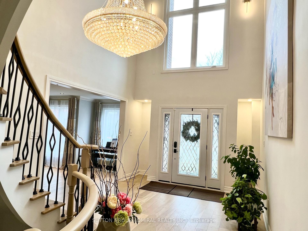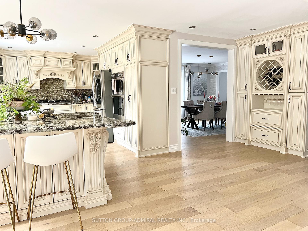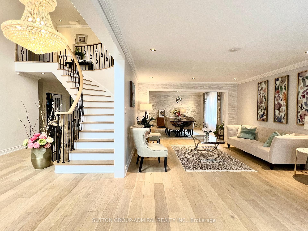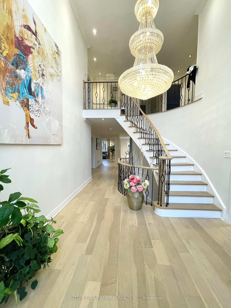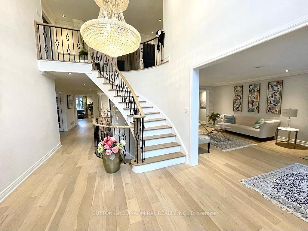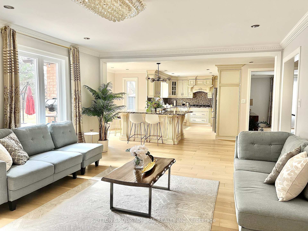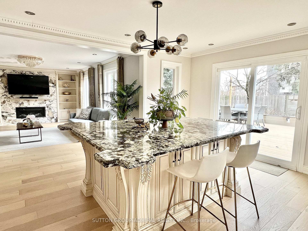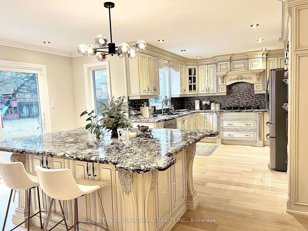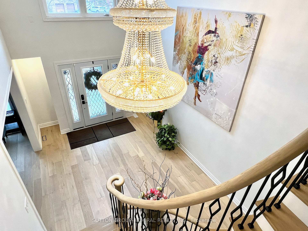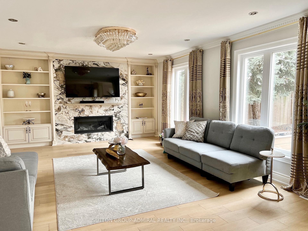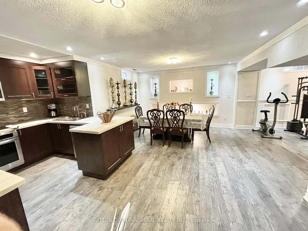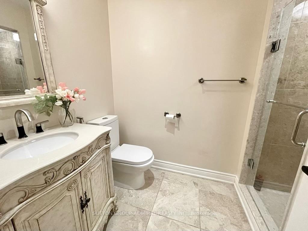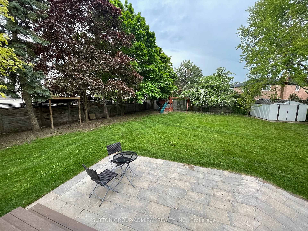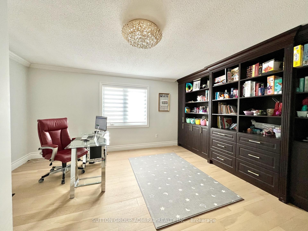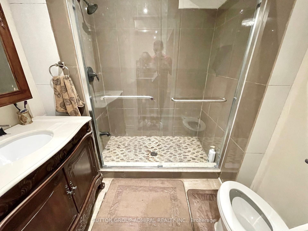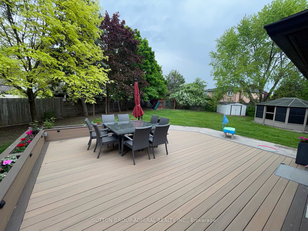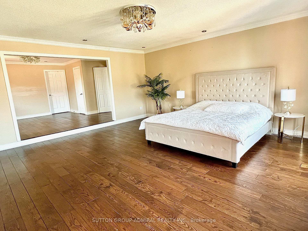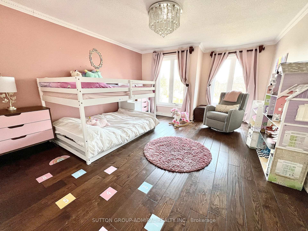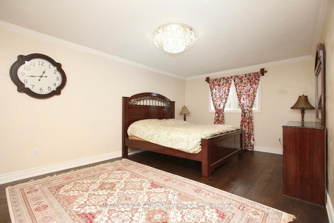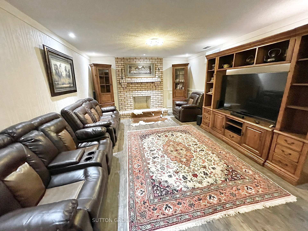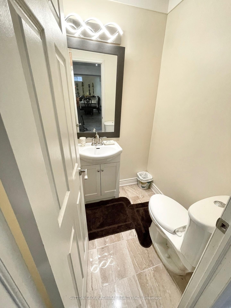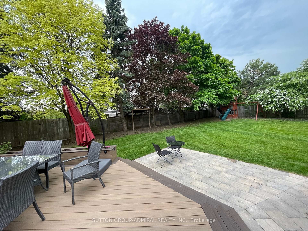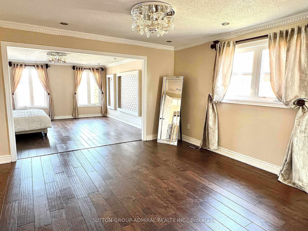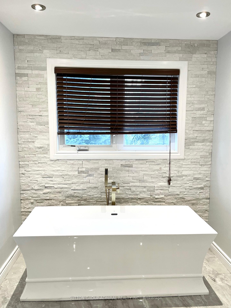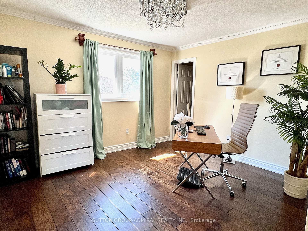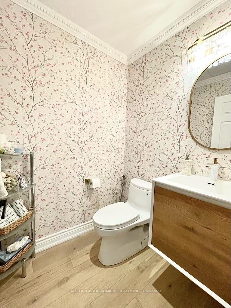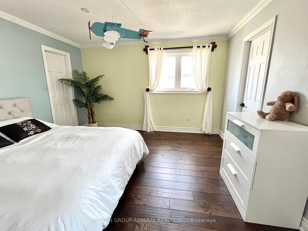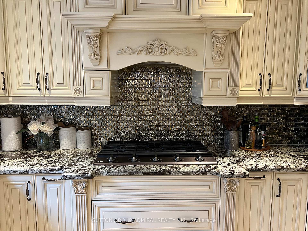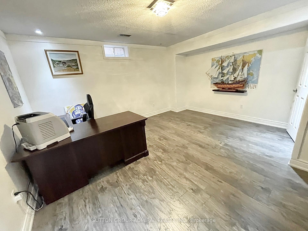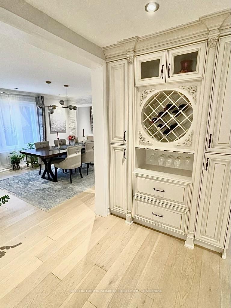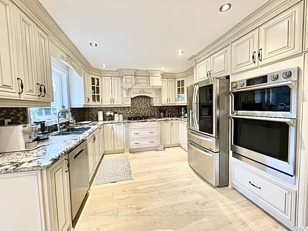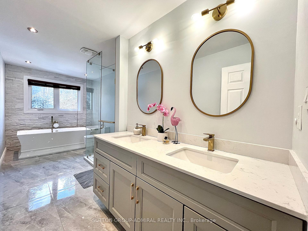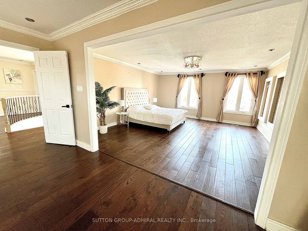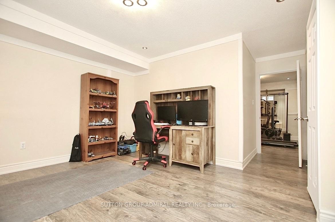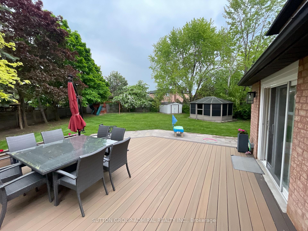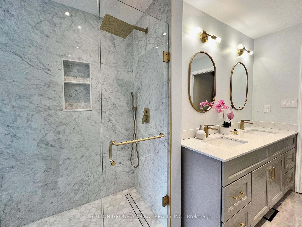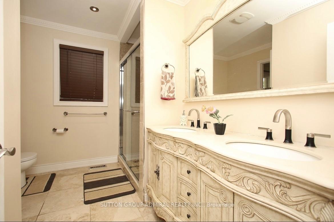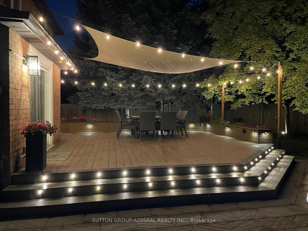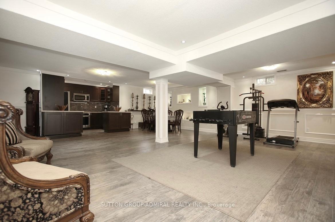$7,700
Available - For Rent
Listing ID: N12084312
22 Waltham Cres , Richmond Hill, L4B 1Z2, York
| Location! Location! Rare Rental Opportunity! Exceptional 7 Bedroom, 6 Bath family home With approximately 5800 Sqft of Total Living Space and Natural Lights In Excellent and Quiet Sought after Richmond Hill Neighborhood Close To Bayview/Hwy 7. Wide Foyer With High Ceiling and Beautiful Chandelier with Curb Staircase, South Facing Home, Updated Includes With New Hardwood Floor (Main Floor), Staircase, Gas Fireplace and Beautifully Renovated Master Bath. Enjoy Living in 12000 Sq Ft Premium Lot With Huge New Deck In Private, Tree Lined Backyard W/Kids Playground. Finished Basement With Kitchen, Fridge, Stove, Dishwasher, Washer & Dryer, Bedroom With 3pc Ensuite and Powder Room Provide Privacy for In law/ Large Family. Steps to Bayview Amenities Including Ed Sack field Arena/Fitness, Blackmore Tennis Club and Shopping. Top Public/Private Schools (Doncrest PS, Thornlea SS, RHMS,TMS) .Easy Access to Hwys 7/407/DVP. Must See! |
| Price | $7,700 |
| Taxes: | $0.00 |
| Occupancy: | Owner |
| Address: | 22 Waltham Cres , Richmond Hill, L4B 1Z2, York |
| Directions/Cross Streets: | Bayview Avenue / 16th Avenue |
| Rooms: | 12 |
| Rooms +: | 2 |
| Bedrooms: | 5 |
| Bedrooms +: | 2 |
| Family Room: | T |
| Basement: | Finished |
| Furnished: | Unfu |
| Level/Floor | Room | Length(ft) | Width(ft) | Descriptions | |
| Room 1 | Main | Living Ro | 20.34 | 13.12 | Hardwood Floor, Large Window, Pot Lights |
| Room 2 | Main | Dining Ro | 15.42 | 13.12 | Hardwood Floor, Large Window, Pot Lights |
| Room 3 | Main | Kitchen | 19.35 | 13.45 | Centre Island, Eat-in Kitchen, Open Concept |
| Room 4 | Main | Family Ro | 20.34 | 13.78 | Hardwood Floor, Fireplace, Overlooks Backyard |
| Room 5 | Main | Office | 15.09 | 11.48 | Hardwood Floor, French Doors, B/I Shelves |
| Room 6 | Second | Primary B | 18.37 | 17.06 | Hardwood Floor, Separate Room, 5 Pc Ensuite |
| Room 7 | Second | Bedroom 2 | 18.04 | 11.81 | Hardwood Floor, Large Window, 3 Pc Ensuite |
| Room 8 | Second | Bedroom 3 | 13.45 | 12.79 | Hardwood Floor, Large Window, 3 Pc Ensuite |
| Room 9 | Second | Bedroom 4 | 11.81 | 10.82 | Hardwood Floor, Large Window, Large Closet |
| Room 10 | Second | Bedroom 5 | 14.1 | 13.45 | Hardwood Floor, Large Window, Large Closet |
| Room 11 | Basement | Bedroom | 13.12 | 11.48 | Laminate, 3 Pc Ensuite |
| Room 12 | Basement | Recreatio | 27.22 | 25.58 | Laminate, Eat-in Kitchen, 2 Pc Bath |
| Washroom Type | No. of Pieces | Level |
| Washroom Type 1 | 5 | Second |
| Washroom Type 2 | 3 | Second |
| Washroom Type 3 | 2 | Ground |
| Washroom Type 4 | 2 | Basement |
| Washroom Type 5 | 3 | Basement |
| Total Area: | 0.00 |
| Property Type: | Detached |
| Style: | 2-Storey |
| Exterior: | Brick |
| Garage Type: | Built-In |
| (Parking/)Drive: | Private Do |
| Drive Parking Spaces: | 6 |
| Park #1 | |
| Parking Type: | Private Do |
| Park #2 | |
| Parking Type: | Private Do |
| Pool: | None |
| Laundry Access: | In Basement, |
| Approximatly Square Footage: | 5000 + |
| Property Features: | Cul de Sac/D, Park |
| CAC Included: | N |
| Water Included: | N |
| Cabel TV Included: | N |
| Common Elements Included: | N |
| Heat Included: | N |
| Parking Included: | N |
| Condo Tax Included: | N |
| Building Insurance Included: | N |
| Fireplace/Stove: | Y |
| Heat Type: | Forced Air |
| Central Air Conditioning: | Central Air |
| Central Vac: | N |
| Laundry Level: | Syste |
| Ensuite Laundry: | F |
| Sewers: | Sewer |
| Although the information displayed is believed to be accurate, no warranties or representations are made of any kind. |
| SUTTON GROUP-ADMIRAL REALTY INC. |
|
|

Ritu Anand
Broker
Dir:
647-287-4515
Bus:
905-454-1100
Fax:
905-277-0020
| Book Showing | Email a Friend |
Jump To:
At a Glance:
| Type: | Freehold - Detached |
| Area: | York |
| Municipality: | Richmond Hill |
| Neighbourhood: | Doncrest |
| Style: | 2-Storey |
| Beds: | 5+2 |
| Baths: | 7 |
| Fireplace: | Y |
| Pool: | None |
Locatin Map:

