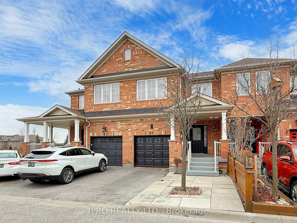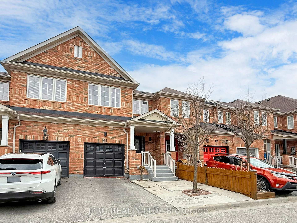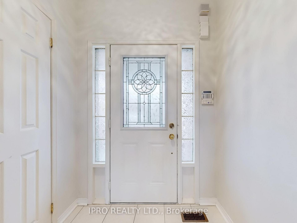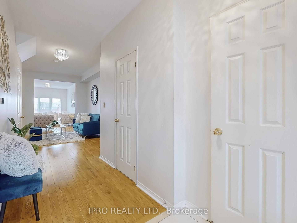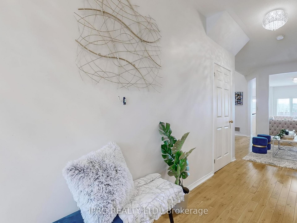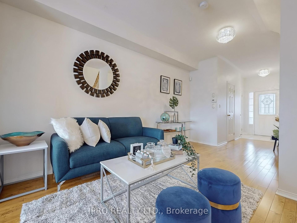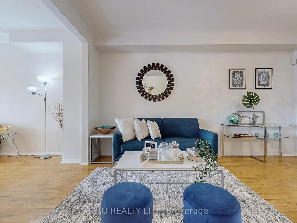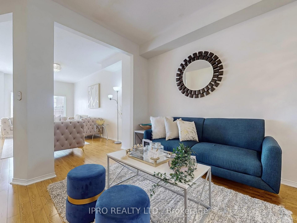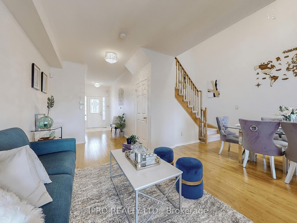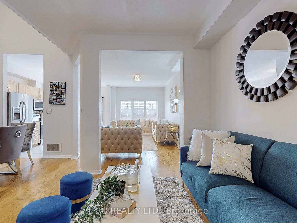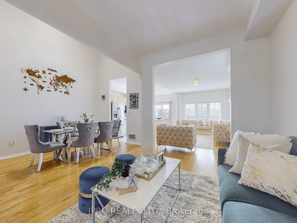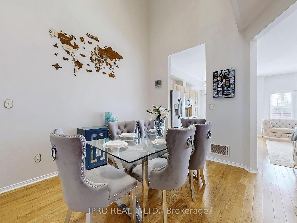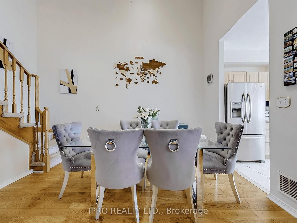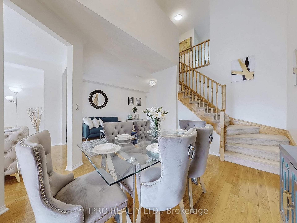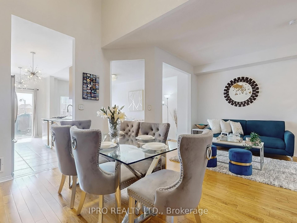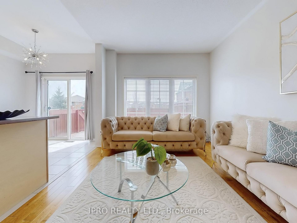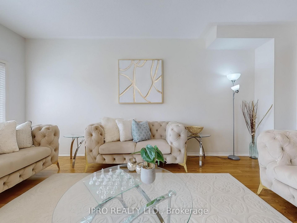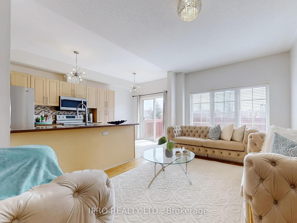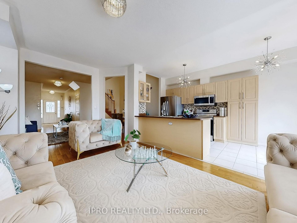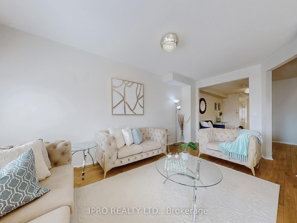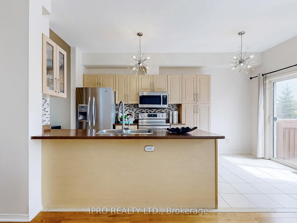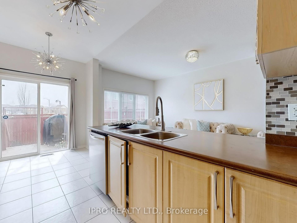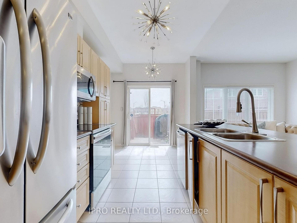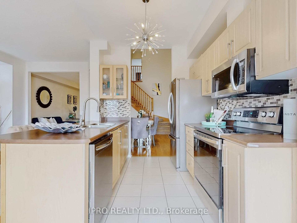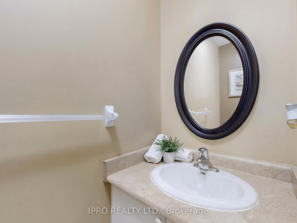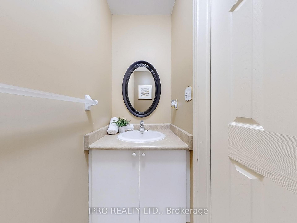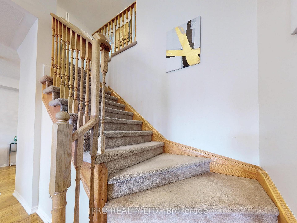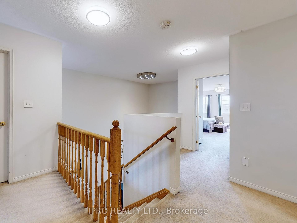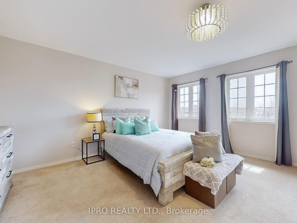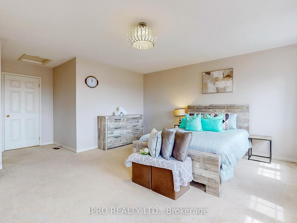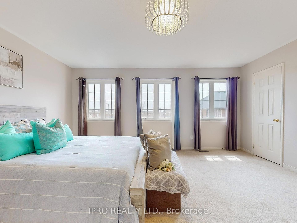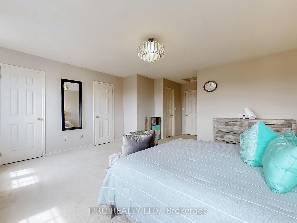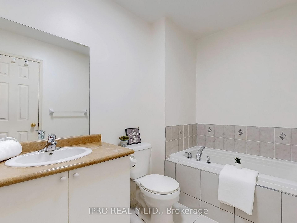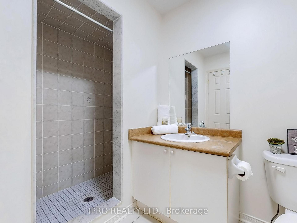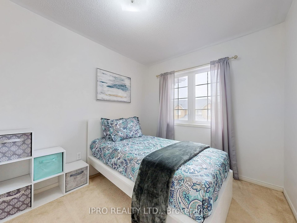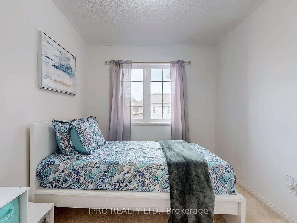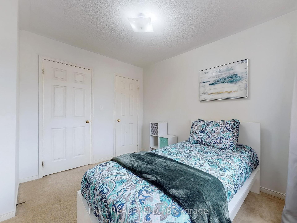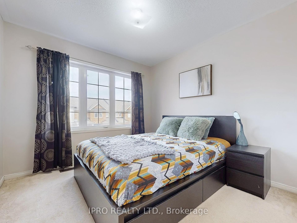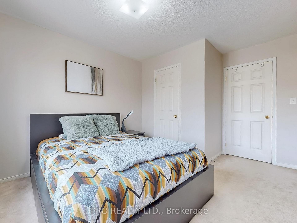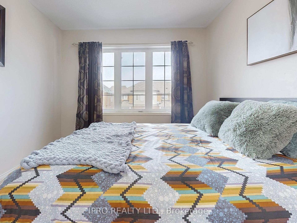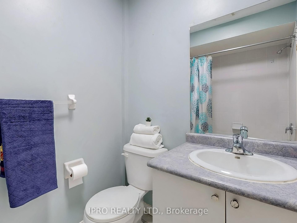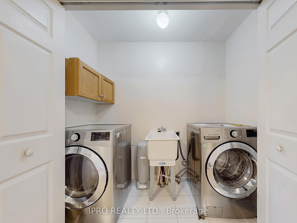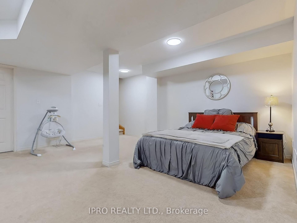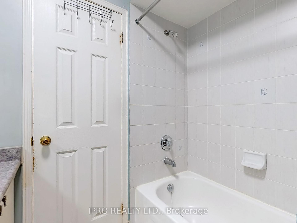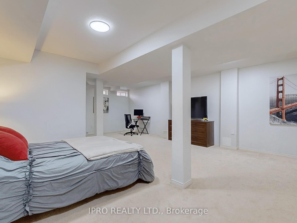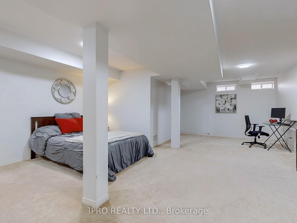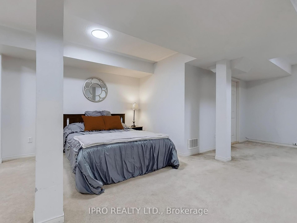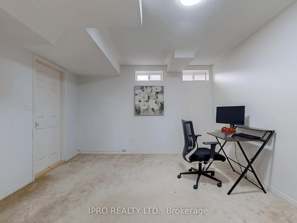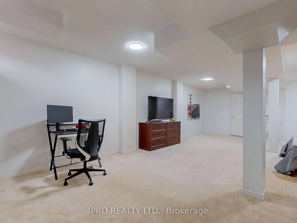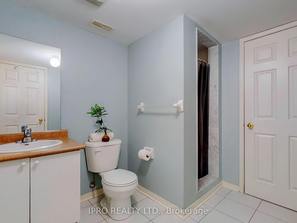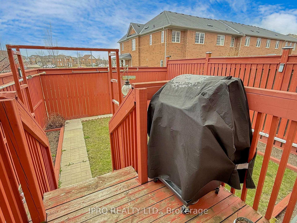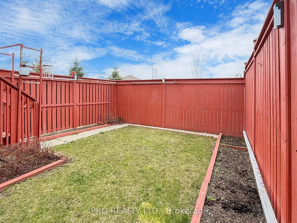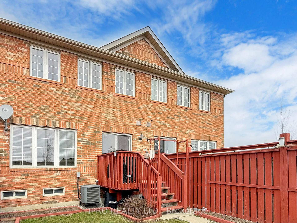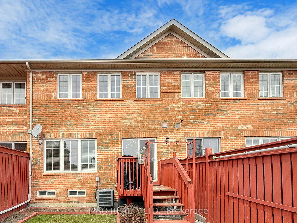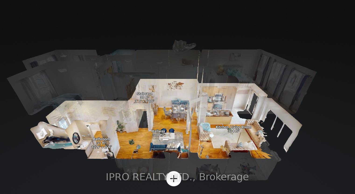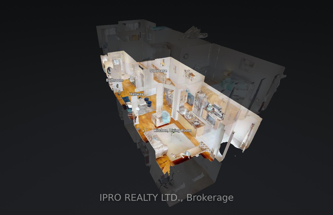$779,000
Available - For Sale
Listing ID: E12085398
41 Michaelman Road , Ajax, L1S 0C9, Durham
| Absolutely stunning and meticulously maintained freehold townhouse, offering approximately 2,300 sq. ft. of beautifully finished living space in one of Ajax's most desirable neighborhoods. This spacious and sun-filled home features 9-foot ceilings on the main floor, an elegant formal dining room with soaring cathedral ceilings, and a bright, open-concept eat-in kitchen complete with an extended pantry, breakfast bar, newer appliances and ample cabinet space perfect for family meals and entertaining guests.Hardwood flooring flows seamlessly throughout the main level, creating a warm and inviting atmosphere. The upper level boasts three generously sized bedrooms, including a luxurious primary suite with his & hers closets and a 4-piece ensuite bath. Convenient second-floor laundry adds to the homes functionality.The professionally finished basement, completed by the builder, offers additional living space with a full 3-piece bathroom, cold cellar and excellent storage options ideal for a home office, rec room, or guest suite.Located just minutes from Highway 401, Ajax GO Station, top-rated schools, shopping centers, parks, and public transit. Enjoy walking distance to the lake, waterfront trails, and vibrant outdoor spaces. This is the perfect blend of comfort, style, and convenience a true gem you dont want to miss! |
| Price | $779,000 |
| Taxes: | $5363.00 |
| Assessment Year: | 2024 |
| Occupancy: | Owner |
| Address: | 41 Michaelman Road , Ajax, L1S 0C9, Durham |
| Directions/Cross Streets: | Salem & Bayly |
| Rooms: | 8 |
| Rooms +: | 1 |
| Bedrooms: | 3 |
| Bedrooms +: | 1 |
| Family Room: | T |
| Basement: | Finished |
| Level/Floor | Room | Length(ft) | Width(ft) | Descriptions | |
| Room 1 | Main | Kitchen | 8.23 | 8.23 | Ceramic Floor, Open Concept, Breakfast Bar |
| Room 2 | Main | Dining Ro | 12.5 | 9.25 | Hardwood Floor, Combined w/Living, Vaulted Ceiling(s) |
| Room 3 | Main | Breakfast | 8.23 | 7.51 | Ceramic Floor, Walk-Out, Open Concept |
| Room 4 | Main | Living Ro | 15.25 | 9.51 | Hardwood Floor, Combined w/Dining, Open Concept |
| Room 5 | Main | Family Ro | 10.76 | 18.99 | Hardwood Floor, Open Concept, Large Window |
| Room 6 | Second | Primary B | 16.5 | 13.64 | 4 Pc Ensuite, His and Hers Closets, Broadloom |
| Room 7 | Second | Bedroom 2 | 9.68 | 9.58 | Broadloom, Closet, Large Window |
| Room 8 | Second | Bedroom 3 | 8.66 | 10.23 | Broadloom, Closet, Large Window |
| Room 9 | Second | Laundry | 3.28 | 3.28 | |
| Room 10 | Basement | Recreatio | 18.76 | 28.24 | 3 Pc Bath, Finished, Broadloom |
| Washroom Type | No. of Pieces | Level |
| Washroom Type 1 | 4 | Second |
| Washroom Type 2 | 2 | Main |
| Washroom Type 3 | 3 | Basement |
| Washroom Type 4 | 0 | |
| Washroom Type 5 | 0 |
| Total Area: | 0.00 |
| Approximatly Age: | 6-15 |
| Property Type: | Att/Row/Townhouse |
| Style: | 2-Storey |
| Exterior: | Brick |
| Garage Type: | Built-In |
| Drive Parking Spaces: | 2 |
| Pool: | None |
| Approximatly Age: | 6-15 |
| Approximatly Square Footage: | 1500-2000 |
| Property Features: | Place Of Wor, Fenced Yard |
| CAC Included: | N |
| Water Included: | N |
| Cabel TV Included: | N |
| Common Elements Included: | N |
| Heat Included: | N |
| Parking Included: | N |
| Condo Tax Included: | N |
| Building Insurance Included: | N |
| Fireplace/Stove: | N |
| Heat Type: | Forced Air |
| Central Air Conditioning: | Central Air |
| Central Vac: | N |
| Laundry Level: | Syste |
| Ensuite Laundry: | F |
| Sewers: | Sewer |
$
%
Years
This calculator is for demonstration purposes only. Always consult a professional
financial advisor before making personal financial decisions.
| Although the information displayed is believed to be accurate, no warranties or representations are made of any kind. |
| IPRO REALTY LTD. |
|
|

Ritu Anand
Broker
Dir:
647-287-4515
Bus:
905-454-1100
Fax:
905-277-0020
| Virtual Tour | Book Showing | Email a Friend |
Jump To:
At a Glance:
| Type: | Freehold - Att/Row/Townhouse |
| Area: | Durham |
| Municipality: | Ajax |
| Neighbourhood: | South East |
| Style: | 2-Storey |
| Approximate Age: | 6-15 |
| Tax: | $5,363 |
| Beds: | 3+1 |
| Baths: | 4 |
| Fireplace: | N |
| Pool: | None |
Locatin Map:
Payment Calculator:



