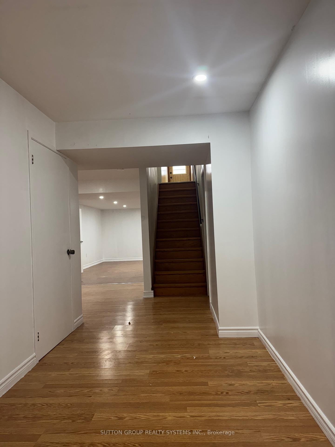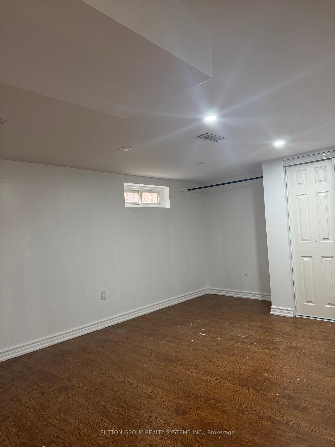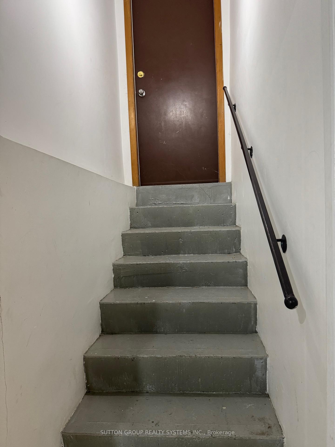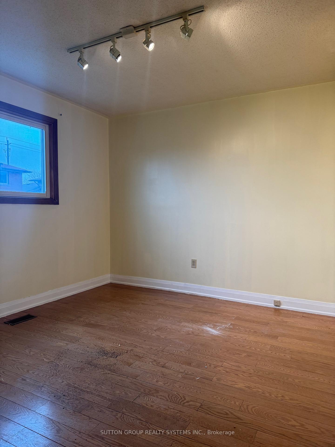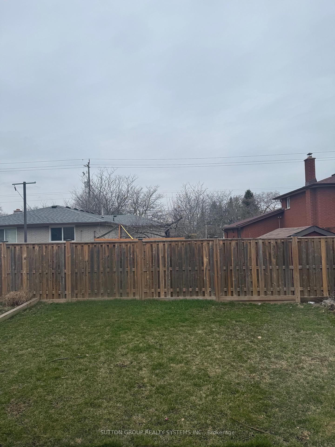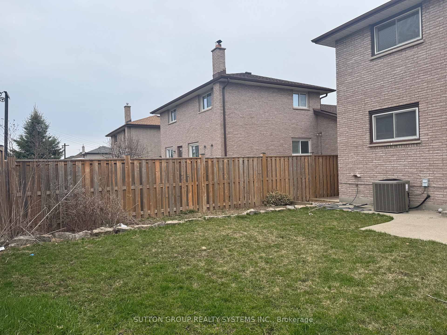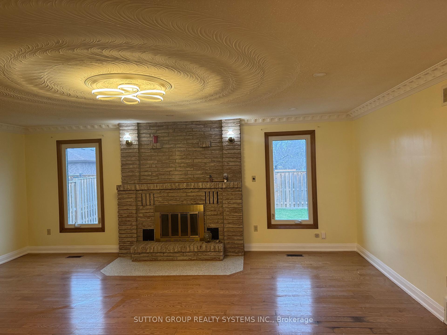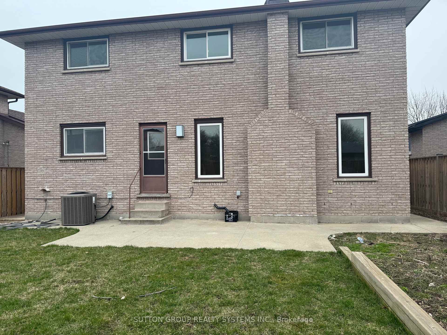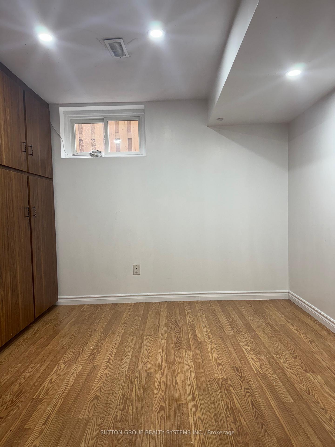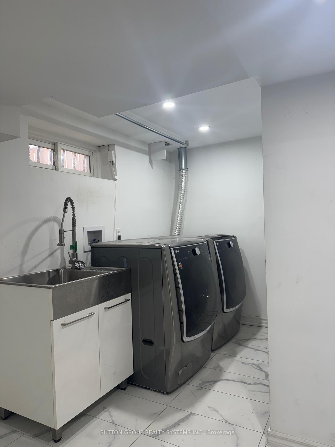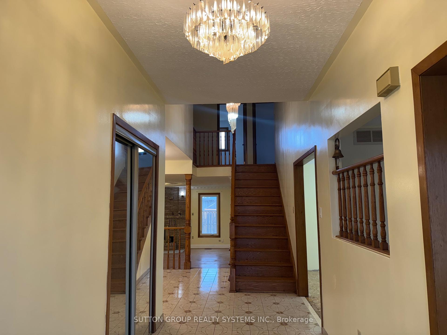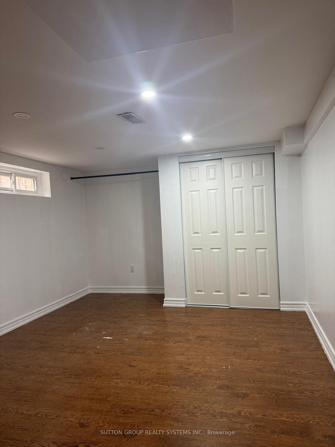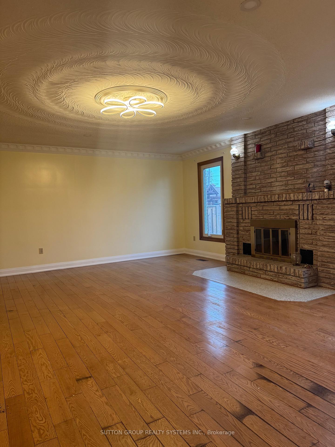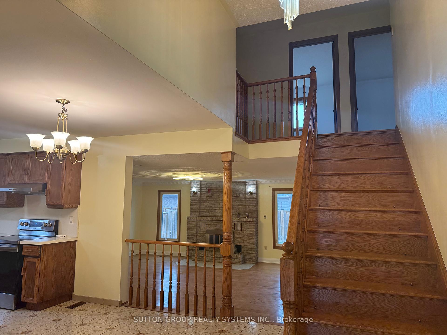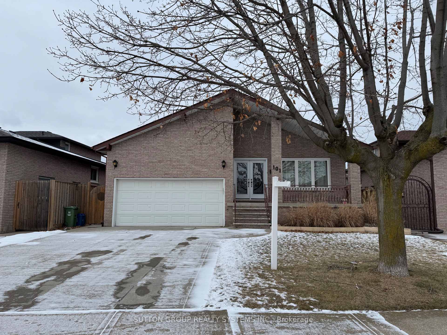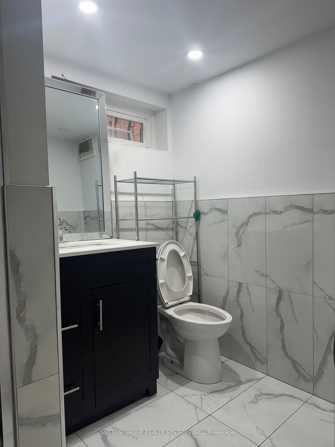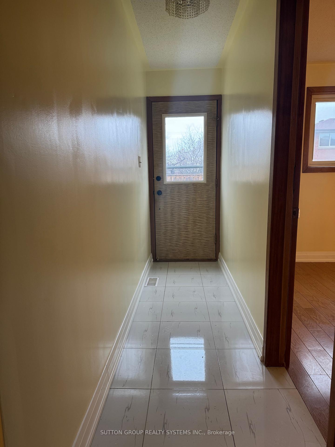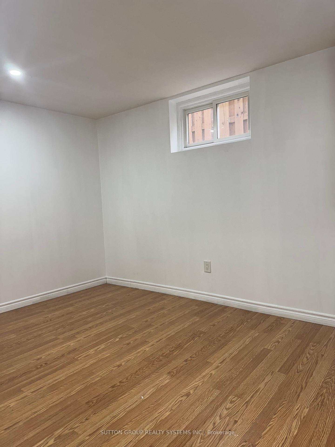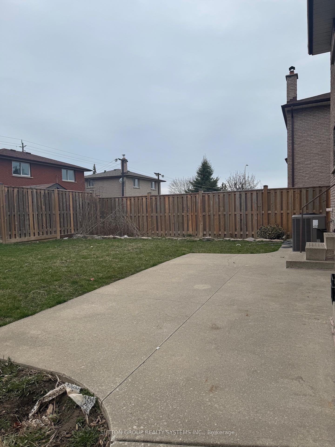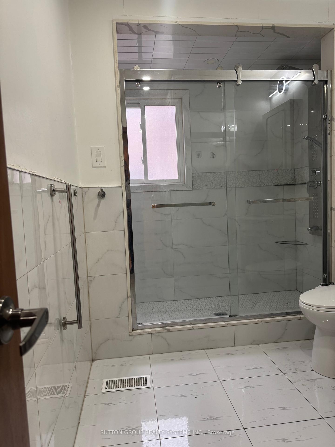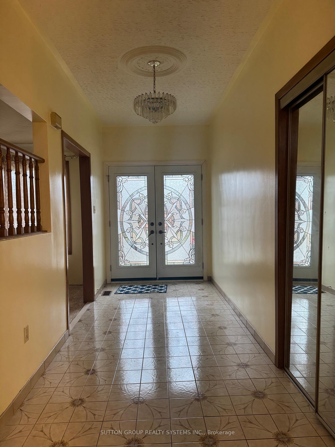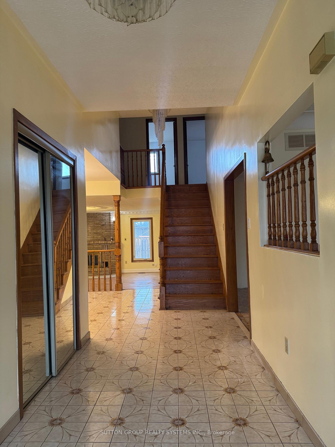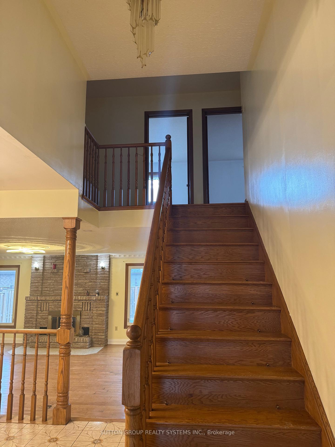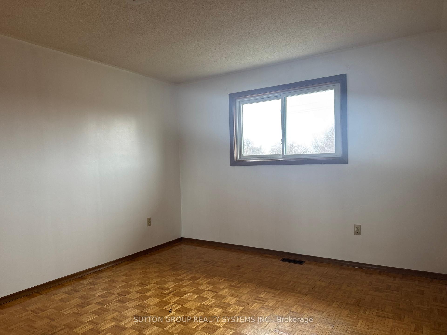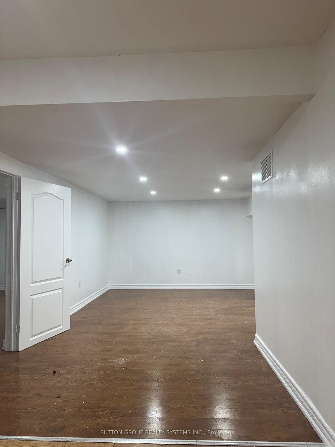$1,029,000
Available - For Sale
Listing ID: X12078791
101 Henley Driv , Hamilton, L8E 4M3, Hamilton
| This charming 3-level back-split is nestled in a highly sought-after Stoney Creek neighbourhood perfect for families and ideally located just minutes from the QEW and Red Hill Valley Parkway. Boasting over 2,000 sq ft of versatile living space, the bright, open-concept layout offers a perfect canvas for your personal touch. The finished basement includes 2+1 bedrooms and a separate walk-up entrance, providing flexibility for multi-generational living or a private guest suite. Freshly painted, this home is just waiting for a little creativity to restore it to its full glory and transform it into a warm, welcoming space tailored to your family's needs. Don't miss this incredible opportunity to bring your vision to life in a thriving community! |
| Price | $1,029,000 |
| Taxes: | $6394.00 |
| Occupancy: | Vacant |
| Address: | 101 Henley Driv , Hamilton, L8E 4M3, Hamilton |
| Directions/Cross Streets: | Green Rd & Barton St |
| Rooms: | 8 |
| Rooms +: | 4 |
| Bedrooms: | 4 |
| Bedrooms +: | 3 |
| Family Room: | T |
| Basement: | Walk-Up, Finished |
| Level/Floor | Room | Length(ft) | Width(ft) | Descriptions | |
| Room 1 | Main | Living Ro | 14.07 | 11.09 | Large Window, Carpet Free |
| Room 2 | Main | Dining Ro | 10.99 | 10.99 | Window, Carpet Free |
| Room 3 | Main | Family Ro | 20.24 | 17.58 | Sunken Room, Brick Fireplace, Hardwood Floor |
| Room 4 | Main | Kitchen | 23.75 | 10 | Eat-in Kitchen, Ceramic Floor, Overlooks Family |
| Room 5 | Main | Bedroom | 11.15 | 10.5 | Window, Closet |
| Room 6 | Second | Primary B | 15.42 | 11.32 | Window, Closet |
| Room 7 | Second | Bedroom | 13.32 | 8.66 | Window, Closet |
| Room 8 | Second | Bedroom | 9.74 | 8.66 | Window, Closet |
| Room 9 | Basement | Other | 20.01 | 9.41 | Open Concept |
| Room 10 | Basement | Family Ro | 18.01 | 12 | Open Concept |
| Room 11 | Basement | Bedroom | 15.15 | 10.92 | Closet, Window |
| Room 12 | Basement | Bedroom | 10.92 | 8.82 | Closet, Window |
| Washroom Type | No. of Pieces | Level |
| Washroom Type 1 | 3 | Ground |
| Washroom Type 2 | 4 | Second |
| Washroom Type 3 | 3 | Basement |
| Washroom Type 4 | 0 | |
| Washroom Type 5 | 0 |
| Total Area: | 0.00 |
| Approximatly Age: | 31-50 |
| Property Type: | Detached |
| Style: | Backsplit 3 |
| Exterior: | Brick |
| Garage Type: | Built-In |
| (Parking/)Drive: | Private, P |
| Drive Parking Spaces: | 2 |
| Park #1 | |
| Parking Type: | Private, P |
| Park #2 | |
| Parking Type: | Private |
| Park #3 | |
| Parking Type: | Private Do |
| Pool: | None |
| Approximatly Age: | 31-50 |
| Approximatly Square Footage: | 2000-2500 |
| Property Features: | Clear View, Fenced Yard |
| CAC Included: | N |
| Water Included: | N |
| Cabel TV Included: | N |
| Common Elements Included: | N |
| Heat Included: | N |
| Parking Included: | N |
| Condo Tax Included: | N |
| Building Insurance Included: | N |
| Fireplace/Stove: | Y |
| Heat Type: | Forced Air |
| Central Air Conditioning: | Central Air |
| Central Vac: | N |
| Laundry Level: | Syste |
| Ensuite Laundry: | F |
| Elevator Lift: | False |
| Sewers: | Sewer |
$
%
Years
This calculator is for demonstration purposes only. Always consult a professional
financial advisor before making personal financial decisions.
| Although the information displayed is believed to be accurate, no warranties or representations are made of any kind. |
| SUTTON GROUP REALTY SYSTEMS INC. |
|
|

Ritu Anand
Broker
Dir:
647-287-4515
Bus:
905-454-1100
Fax:
905-277-0020
| Book Showing | Email a Friend |
Jump To:
At a Glance:
| Type: | Freehold - Detached |
| Area: | Hamilton |
| Municipality: | Hamilton |
| Neighbourhood: | Stoney Creek |
| Style: | Backsplit 3 |
| Approximate Age: | 31-50 |
| Tax: | $6,394 |
| Beds: | 4+3 |
| Baths: | 3 |
| Fireplace: | Y |
| Pool: | None |
Locatin Map:
Payment Calculator:

