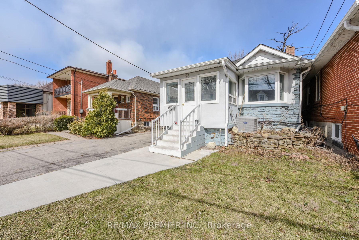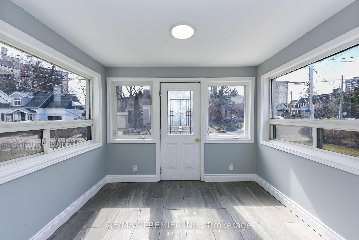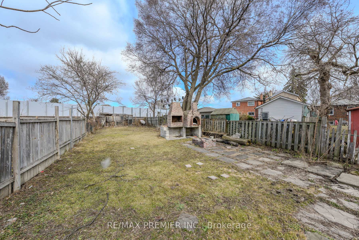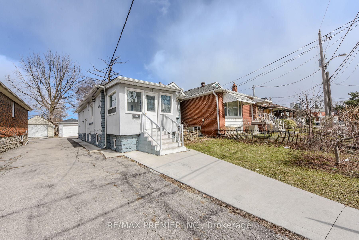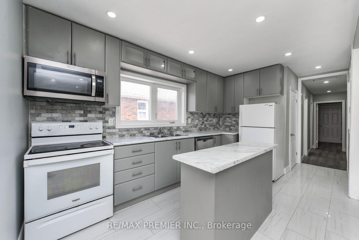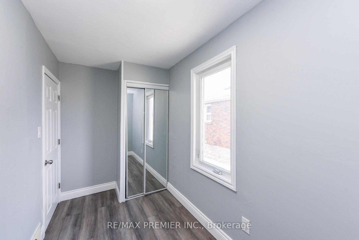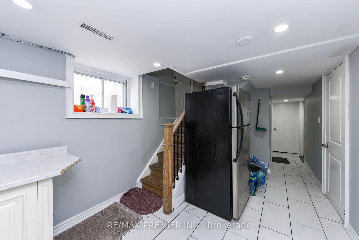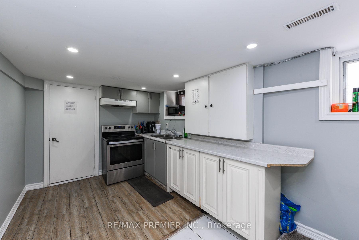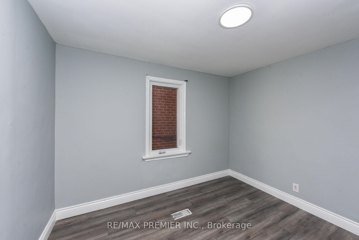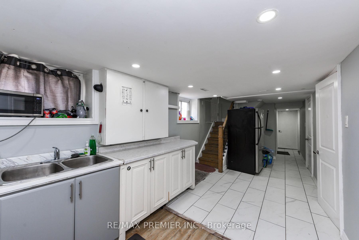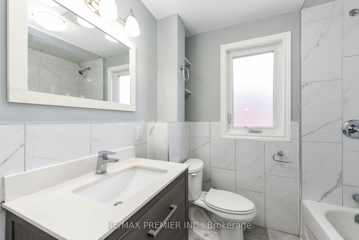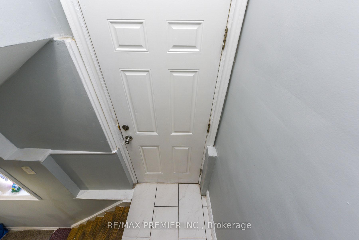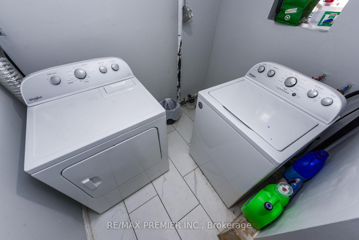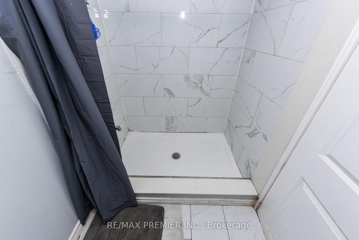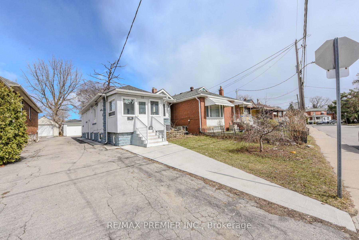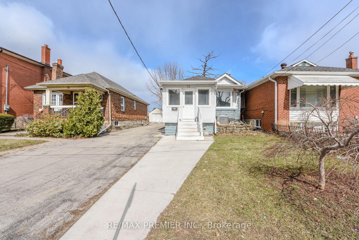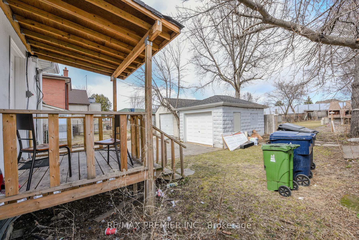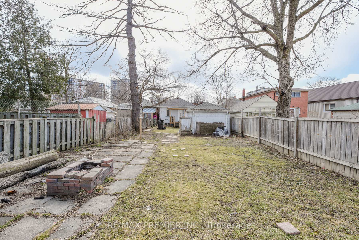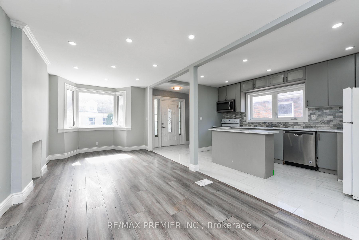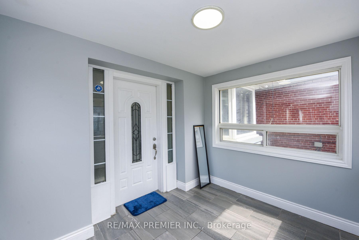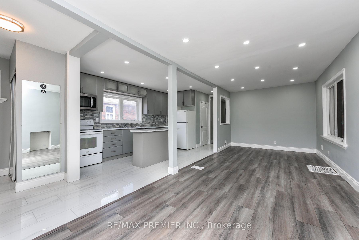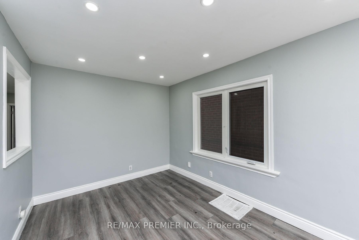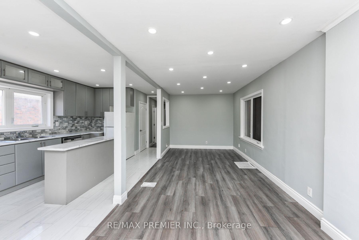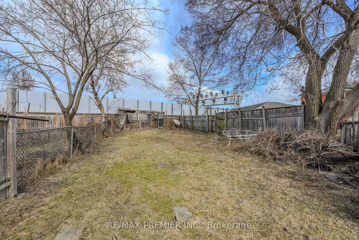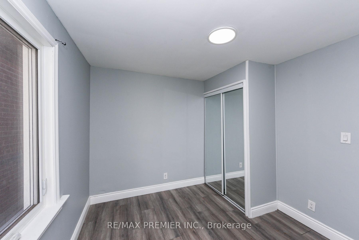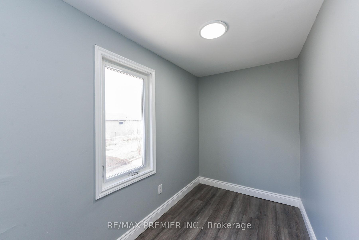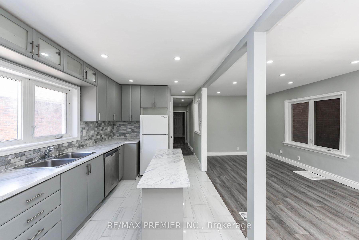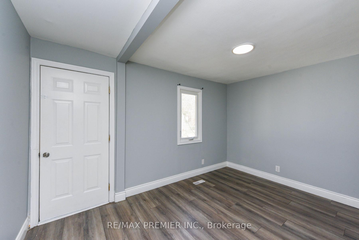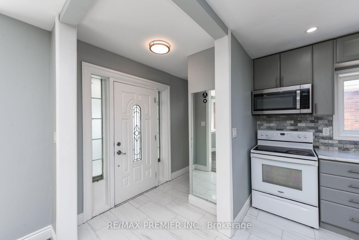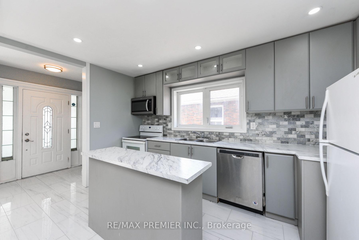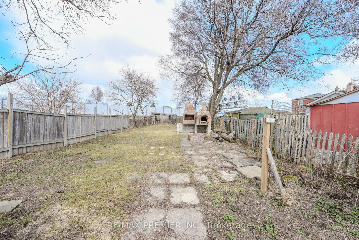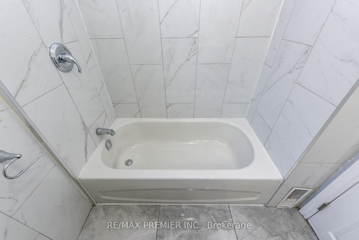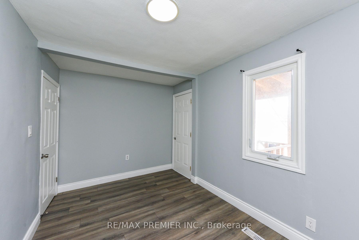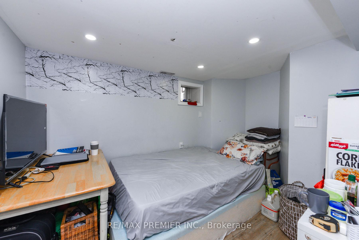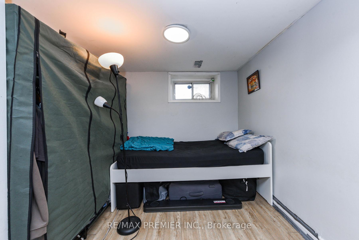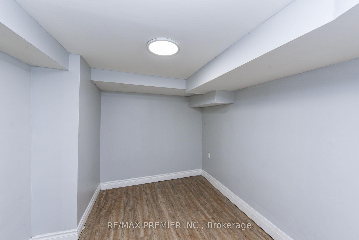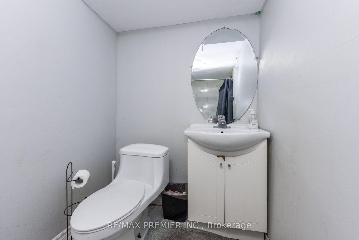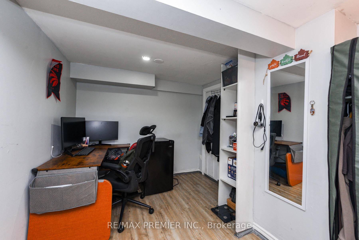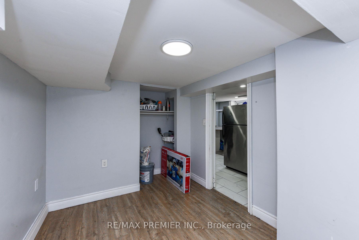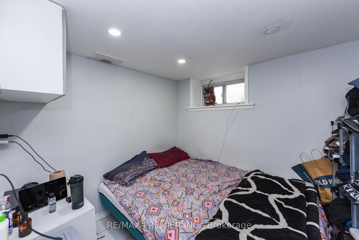$989,000
Available - For Sale
Listing ID: W12078782
23 Rectory Road , Toronto, M9N 1R1, Toronto
| Bright & Spacious 3-Bedroom Bungalow with 4-Bedroom Basement Apartment on a Huge (30Ft X 230Ft) Lot Perfect for Large Families or Rental Income! Offering exceptional living space and investment potential! Situated in a desirable neighborhood, this home is perfect for multi-generational families or those looking for additional rental income. Three generously sized bedrooms with ample closet space. Bright and open-concept living and dining area. Modern kitchen with updated appliances and plenty of cabinet storage. Large windows providing natural light throughout. Basement Apartment Features:4 spacious bedrooms perfect for extended family or tenants. Separate entrance for privacy and convenience. Fully equipped kitchen & Much More. Shared driveway with ample parking space. Spacious backyard for outdoor activities. Just Steps To Ttc, 401 & Shopping. Few Minutes Away From Go Train To Pearson Airport & Union Station. Great investment opportunity with rental income potential. |
| Price | $989,000 |
| Taxes: | $2631.00 |
| Occupancy: | Partial |
| Address: | 23 Rectory Road , Toronto, M9N 1R1, Toronto |
| Directions/Cross Streets: | Weston Rd & Church Street |
| Rooms: | 8 |
| Rooms +: | 6 |
| Bedrooms: | 3 |
| Bedrooms +: | 4 |
| Family Room: | F |
| Basement: | Apartment, Separate Ent |
| Level/Floor | Room | Length(ft) | Width(ft) | Descriptions | |
| Room 1 | Main | Solarium | 5.58 | 3.71 | Ceramic Floor |
| Room 2 | Main | Foyer | 5.58 | 5.58 | Ceramic Floor, Mirrored Closet |
| Room 3 | Main | Living Ro | 9.35 | 12.63 | Laminate, Bay Window |
| Room 4 | Main | Dining Ro | 9.35 | 11.74 | Laminate |
| Room 5 | Main | Kitchen | 8.86 | 14.01 | Ceramic Floor, B/I Microwave, B/I Dishwasher |
| Room 6 | Main | Primary B | 9.51 | 10.82 | Laminate, Mirrored Closet |
| Room 7 | Main | Bedroom 2 | 9.51 | 8.43 | Laminate, Mirrored Closet |
| Room 8 | Main | Bedroom 3 | 5.61 | 11.97 | Laminate |
| Room 9 | Basement | Living Ro | 8.69 | 14.01 | Laminate |
| Room 10 | Basement | Kitchen | 8.27 | 7.41 | Ceramic Floor |
| Room 11 | Basement | Bedroom | 9.51 | 12.63 | Laminate, Mirrored Closet |
| Room 12 | Basement | Bedroom | 9.51 | 10.82 | Laminate, Closet |
| Room 13 | Basement | Bedroom | Laminate | ||
| Room 14 | Basement | Bedroom | Laminate |
| Washroom Type | No. of Pieces | Level |
| Washroom Type 1 | 4 | Main |
| Washroom Type 2 | 3 | Basement |
| Washroom Type 3 | 0 | |
| Washroom Type 4 | 0 | |
| Washroom Type 5 | 0 |
| Total Area: | 0.00 |
| Property Type: | Detached |
| Style: | Bungalow |
| Exterior: | Stone, Stucco (Plaster) |
| Garage Type: | Detached |
| (Parking/)Drive: | Mutual |
| Drive Parking Spaces: | 3 |
| Park #1 | |
| Parking Type: | Mutual |
| Park #2 | |
| Parking Type: | Mutual |
| Pool: | None |
| Approximatly Square Footage: | 1100-1500 |
| CAC Included: | N |
| Water Included: | N |
| Cabel TV Included: | N |
| Common Elements Included: | N |
| Heat Included: | N |
| Parking Included: | N |
| Condo Tax Included: | N |
| Building Insurance Included: | N |
| Fireplace/Stove: | Y |
| Heat Type: | Forced Air |
| Central Air Conditioning: | None |
| Central Vac: | N |
| Laundry Level: | Syste |
| Ensuite Laundry: | F |
| Sewers: | Sewer |
$
%
Years
This calculator is for demonstration purposes only. Always consult a professional
financial advisor before making personal financial decisions.
| Although the information displayed is believed to be accurate, no warranties or representations are made of any kind. |
| RE/MAX PREMIER INC. |
|
|

Ritu Anand
Broker
Dir:
647-287-4515
Bus:
905-454-1100
Fax:
905-277-0020
| Virtual Tour | Book Showing | Email a Friend |
Jump To:
At a Glance:
| Type: | Freehold - Detached |
| Area: | Toronto |
| Municipality: | Toronto W04 |
| Neighbourhood: | Weston |
| Style: | Bungalow |
| Tax: | $2,631 |
| Beds: | 3+4 |
| Baths: | 2 |
| Fireplace: | Y |
| Pool: | None |
Locatin Map:
Payment Calculator:

