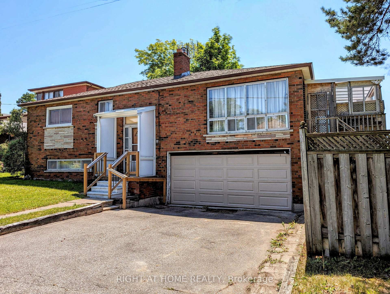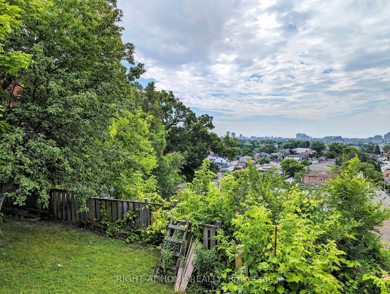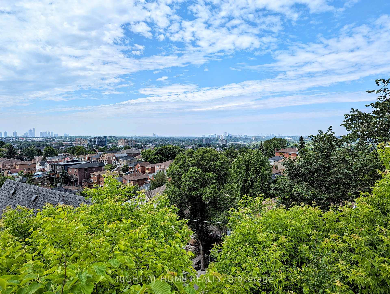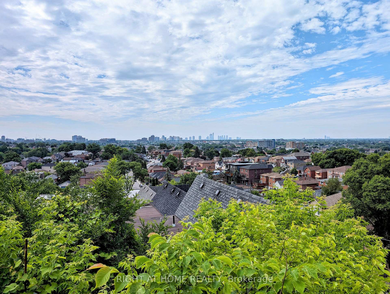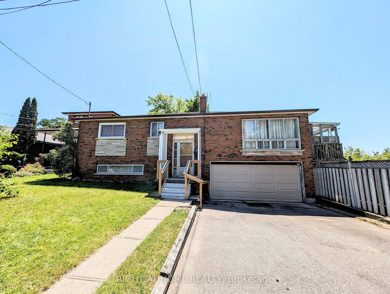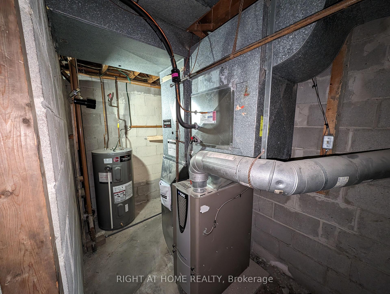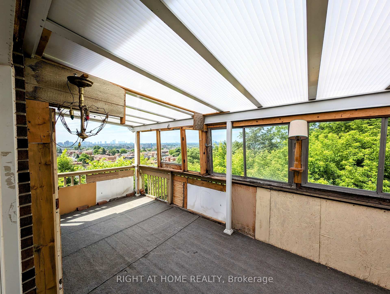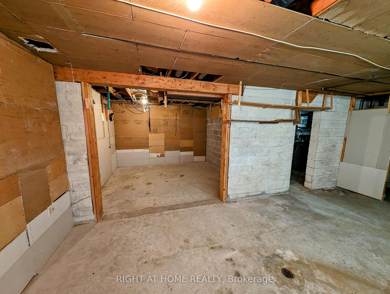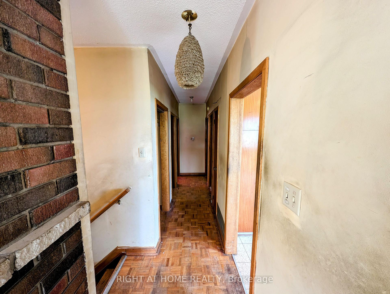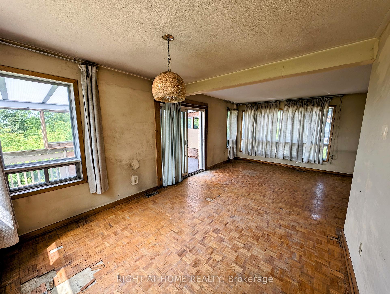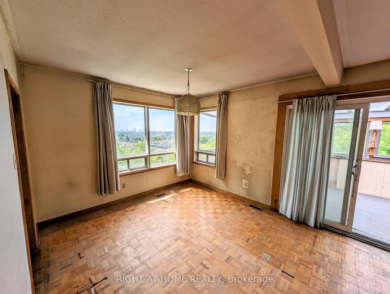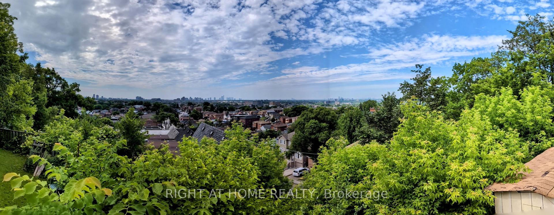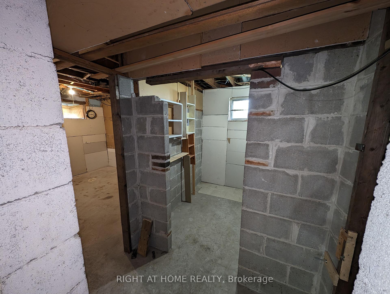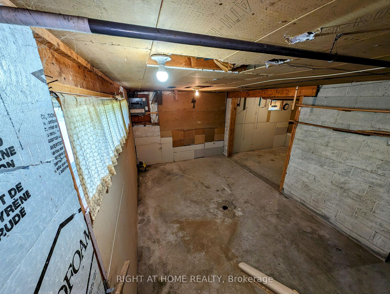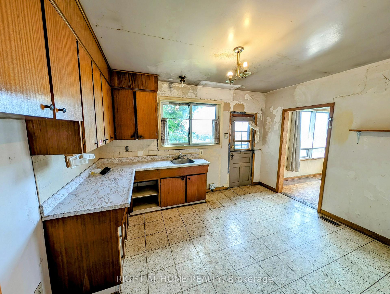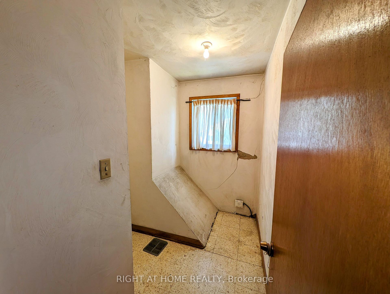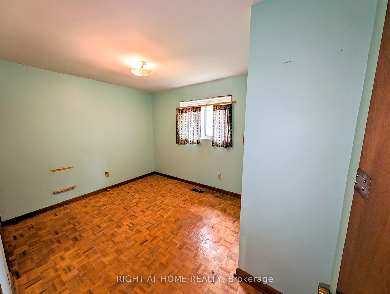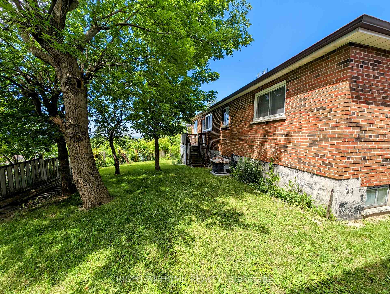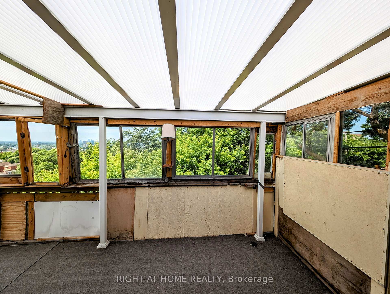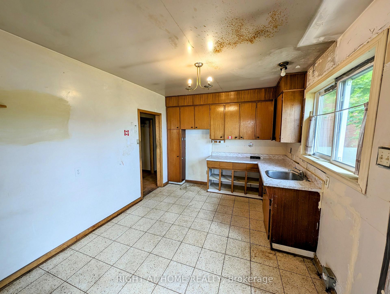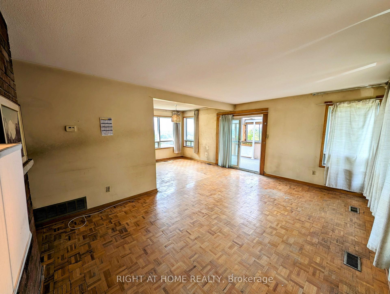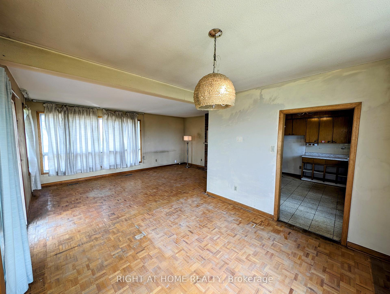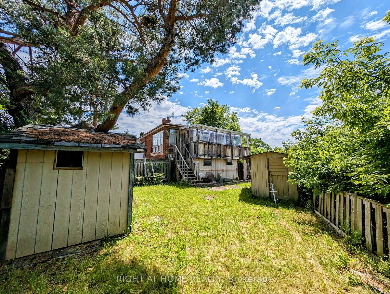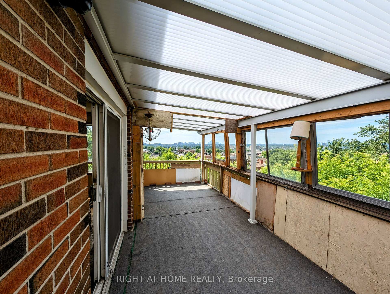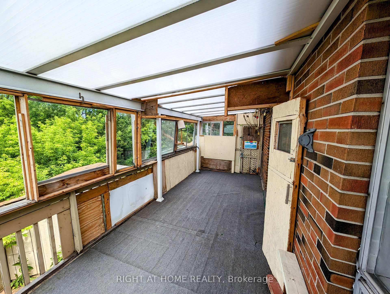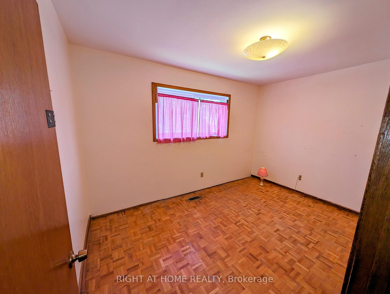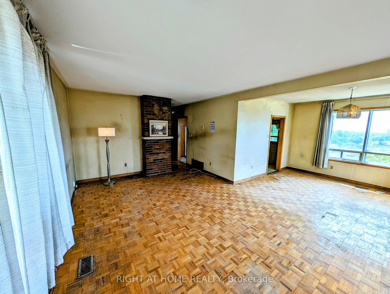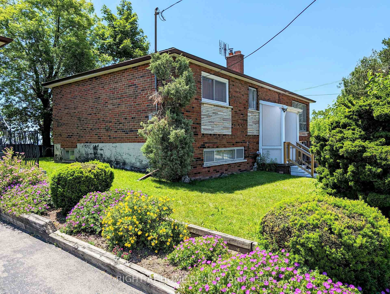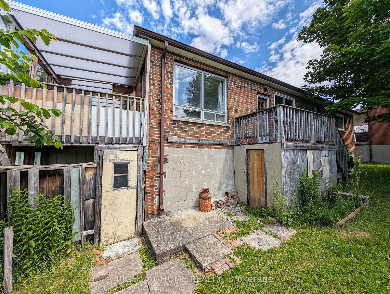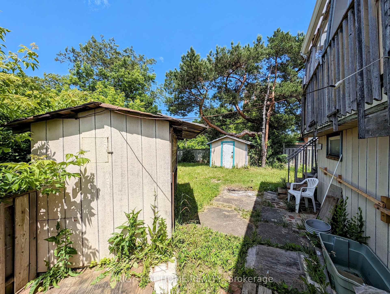$899,000
Available - For Sale
Listing ID: W11950683
33 Venn Cres , Toronto, M6M 1S5, Toronto
| Top of the hill on Venn Crescent! I can see for miles and miles... Unobstructed panoramic view of western Toronto, Etobicoke and beyond! Renovate, expand or develop... Explore the opportunities for this 60 x 110 foot property. Detailed copy of survey available. Zoning is now RM (f12.0; u4; d0.8) (x252). This is a unique property, don't miss this opportunity! **EXTRAS** Just a 5 minute walk to the Caledonia GO & LRT Station (coming soon), the TTC 32 Eglinton West bus and the Westside Mall. Includes two frame sheds. This property is for sale in as-is condition. |
| Price | $899,000 |
| Taxes: | $3977.01 |
| Occupancy: | Owner |
| Address: | 33 Venn Cres , Toronto, M6M 1S5, Toronto |
| Directions/Cross Streets: | Eglinton, between Caledonia & Keele |
| Rooms: | 5 |
| Bedrooms: | 2 |
| Bedrooms +: | 0 |
| Family Room: | F |
| Basement: | Full, Unfinished |
| Level/Floor | Room | Length(ft) | Width(ft) | Descriptions | |
| Room 1 | Main | Living Ro | 18.76 | 12.17 | Parquet, W/O To Sundeck, SW View |
| Room 2 | Main | Dining Ro | 10.96 | 10.53 | Parquet, W/O To Sundeck, SW View |
| Room 3 | Main | Kitchen | 12.92 | 10.17 | Tile Floor, W/O To Balcony |
| Room 4 | Main | Primary B | 12.99 | 9.48 | Parquet |
| Room 5 | Main | Bedroom 2 | 10.89 | 9.97 | Parquet |
| Room 6 | Main | Laundry | 7.05 | 6.43 | |
| Room 7 | Basement | Common Ro | 19.98 | 10.79 | |
| Room 8 | Basement | Common Ro | 11.78 | 10.63 | |
| Room 9 | Basement | Common Ro | 6.92 | 6.1 |
| Washroom Type | No. of Pieces | Level |
| Washroom Type 1 | 4 | Main |
| Washroom Type 2 | 0 | |
| Washroom Type 3 | 0 | |
| Washroom Type 4 | 0 | |
| Washroom Type 5 | 0 | |
| Washroom Type 6 | 4 | Main |
| Washroom Type 7 | 0 | |
| Washroom Type 8 | 0 | |
| Washroom Type 9 | 0 | |
| Washroom Type 10 | 0 |
| Total Area: | 0.00 |
| Property Type: | Detached |
| Style: | Bungalow |
| Exterior: | Brick |
| Garage Type: | Built-In |
| (Parking/)Drive: | Private Do |
| Drive Parking Spaces: | 2 |
| Park #1 | |
| Parking Type: | Private Do |
| Park #2 | |
| Parking Type: | Private Do |
| Pool: | None |
| Other Structures: | Garden Shed |
| Property Features: | Public Trans |
| CAC Included: | N |
| Water Included: | N |
| Cabel TV Included: | N |
| Common Elements Included: | N |
| Heat Included: | N |
| Parking Included: | N |
| Condo Tax Included: | N |
| Building Insurance Included: | N |
| Fireplace/Stove: | N |
| Heat Type: | Forced Air |
| Central Air Conditioning: | Central Air |
| Central Vac: | N |
| Laundry Level: | Syste |
| Ensuite Laundry: | F |
| Sewers: | Sewer |
| Utilities-Cable: | Y |
| Utilities-Hydro: | Y |
$
%
Years
This calculator is for demonstration purposes only. Always consult a professional
financial advisor before making personal financial decisions.
| Although the information displayed is believed to be accurate, no warranties or representations are made of any kind. |
| RIGHT AT HOME REALTY |
|
|

Ritu Anand
Broker
Dir:
647-287-4515
Bus:
905-454-1100
Fax:
905-277-0020
| Book Showing | Email a Friend |
Jump To:
At a Glance:
| Type: | Freehold - Detached |
| Area: | Toronto |
| Municipality: | Toronto W03 |
| Neighbourhood: | Keelesdale-Eglinton West |
| Style: | Bungalow |
| Tax: | $3,977.01 |
| Beds: | 2 |
| Baths: | 1 |
| Fireplace: | N |
| Pool: | None |
Locatin Map:
Payment Calculator:

