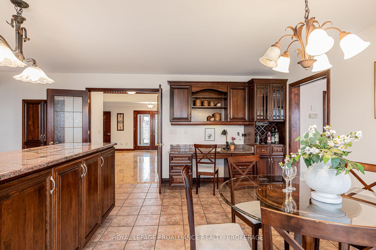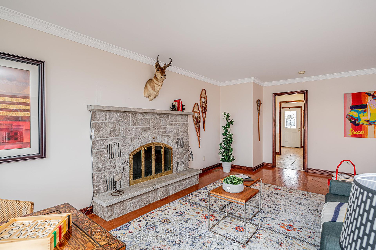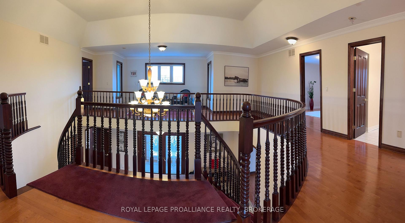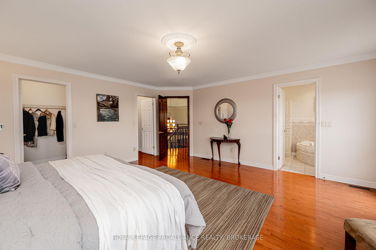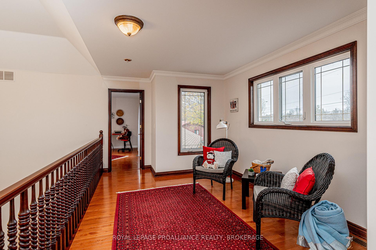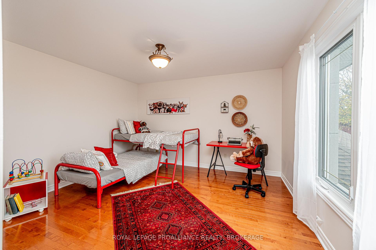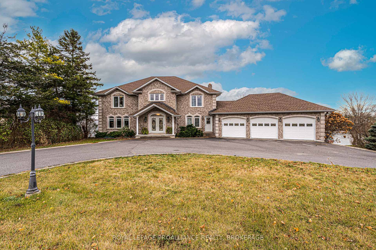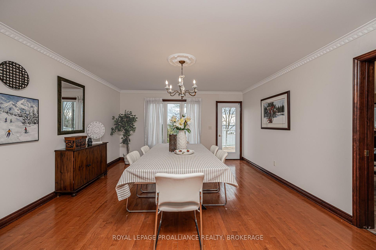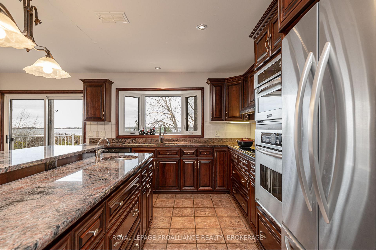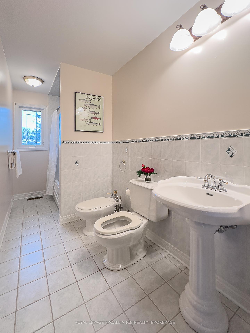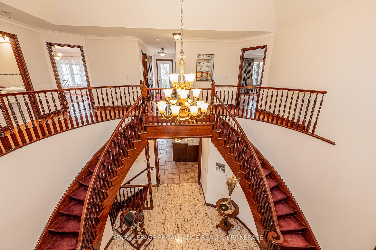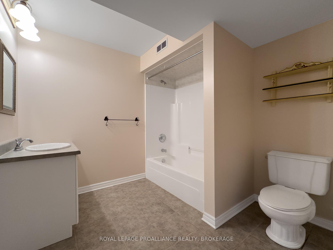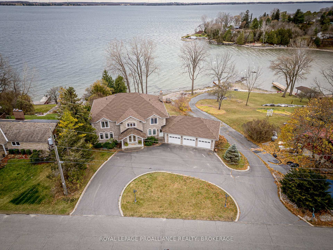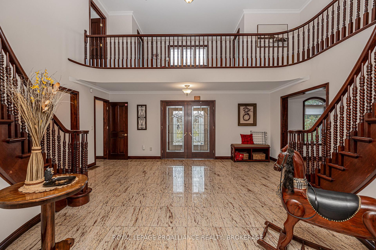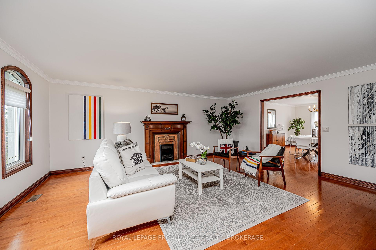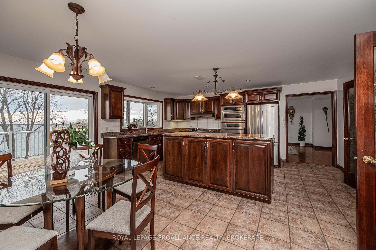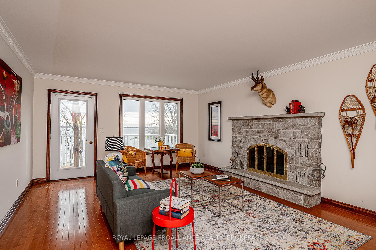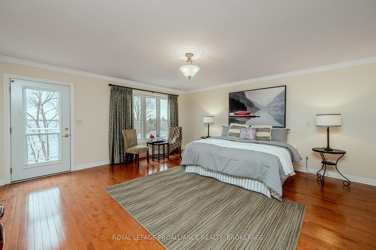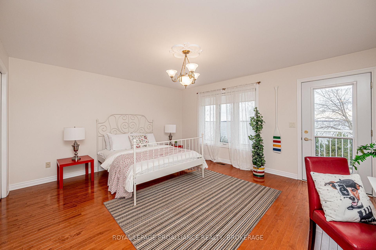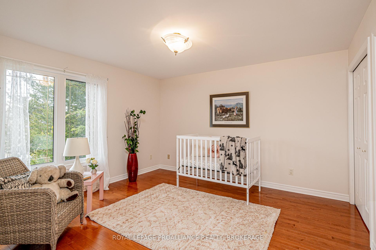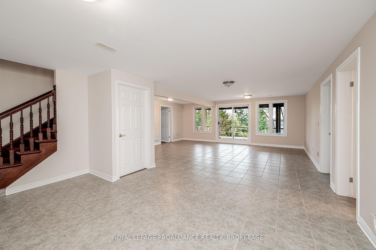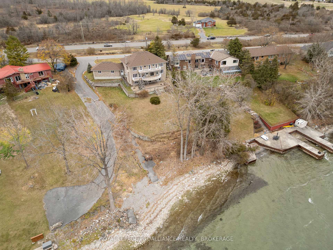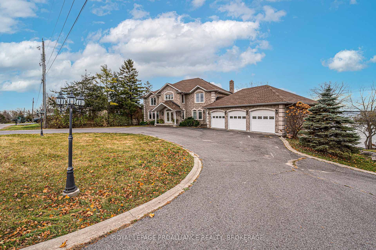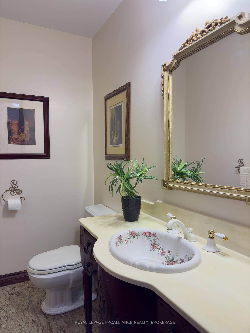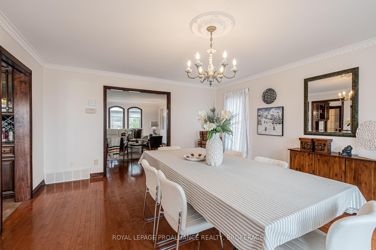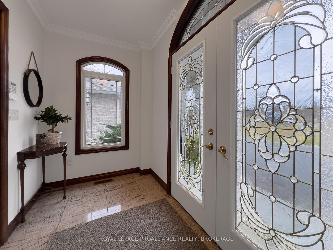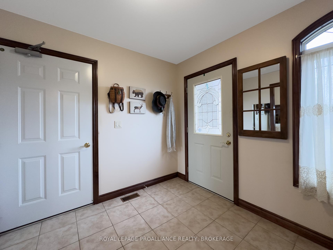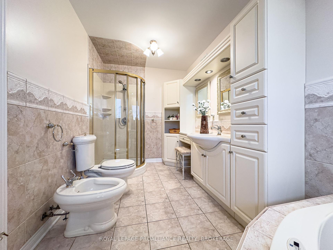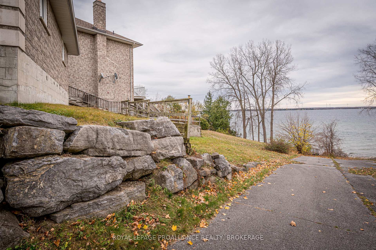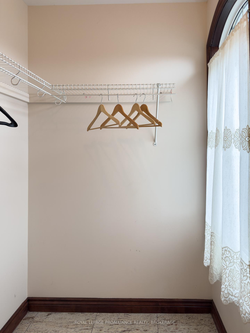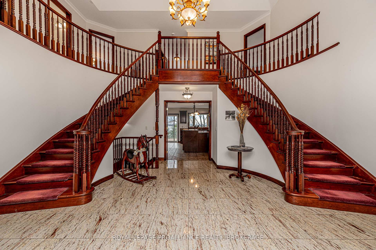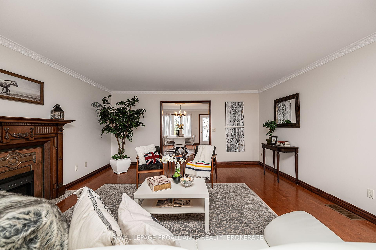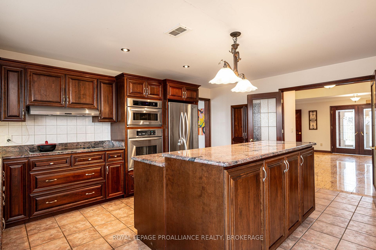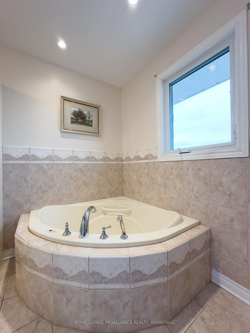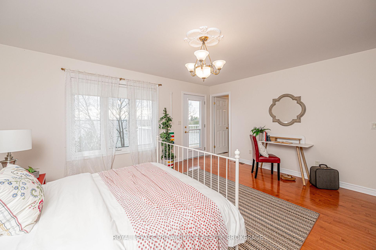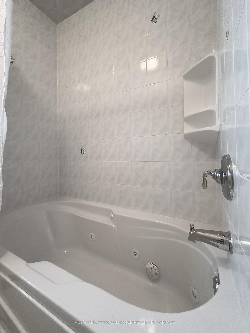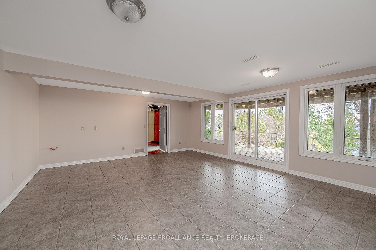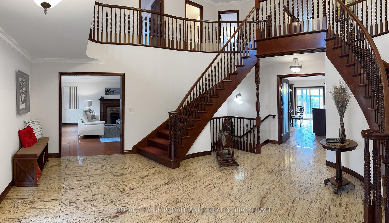$2,199,900
Available - For Sale
Listing ID: X12077286
4734 Lakeside Lane , Loyalist, K0H 1G0, Lennox & Addingt
| Escape to your own private oasis in this stunning Stone 6-bed 5-bath waterfront property! With breathtaking views of Lake Ontario from your deck, balcony and basement walk-out and a paved road to the waterfront, you will feel like youre on vacation every day. They say you never get a second chance to make a good first impression, and as you enter the foyer nothing rings more true - with its beautiful stone tile, a double curved staircase and immense ceilings. Continue into your immaculate eat-in kitchen with granite counter tops, built-in stainless-steel appliances and plenty of cabinet storage along with a walk-out to your deck to enjoy your morning coffee and watch the boats on Lake Ontario. The main floor also boasts an incredible bright Dining Room with crown molding, a Family Room with a fireplace, a 2-piece bathroom, laundry room and Living Room with another fireplace and plenty of light filled windows. The stunning hardwood floors extend up to the second level, where you will find four sizeable bedrooms one of which includes a luminous 3-piece bathroom. Your primary bedroom is a dream with double walk-in closets, access to your balcony and a 5-piece bathroom with custom cabinetry and soaker tub. The basement is almost fully finished and a great opportunity for a 2-bedroom in-law suite. It currently consists of one finished bedroom, a large 4-piece bathroom and an immense Family Room with walk-out to your own private patio with panoramic views. Located steps from Amherstview and a 10-minute drive to downtown Kingston and all its shops, entertainment and restaurants. Dont miss this rare and incredible opportunity to own your dream home! |
| Price | $2,199,900 |
| Taxes: | $17143.95 |
| Occupancy: | Vacant |
| Address: | 4734 Lakeside Lane , Loyalist, K0H 1G0, Lennox & Addingt |
| Acreage: | .50-1.99 |
| Directions/Cross Streets: | Bath Road (HWY #33) to Lakeside Lane #4734 |
| Rooms: | 13 |
| Rooms +: | 9 |
| Bedrooms: | 4 |
| Bedrooms +: | 2 |
| Family Room: | T |
| Basement: | Walk-Out, Partially Fi |
| Level/Floor | Room | Length(ft) | Width(ft) | Descriptions | |
| Room 1 | Main | Family Ro | 16.07 | 19.45 | Hardwood Floor, Fireplace |
| Room 2 | Main | Dining Ro | 14.14 | 17.29 | Hardwood Floor, W/O To Deck |
| Room 3 | Main | Other | 20.7 | 17.29 | Eat-in Kitchen, Tile Floor, W/O To Deck |
| Room 4 | Main | Living Ro | 14.4 | 20.34 | Hardwood Floor, Fireplace, W/O To Deck |
| Room 5 | Main | Bathroom | 4.49 | 7.45 | 2 Pc Bath |
| Room 6 | Second | Bedroom | 12.79 | 13.05 | Hardwood Floor, Double Closet |
| Room 7 | Second | Bathroom | 12.79 | 5.02 | 5 Pc Bath, Tile Floor |
| Room 8 | Second | Bedroom | 16.04 | 13.97 | Hardwood Floor, Ensuite Bath, W/O To Deck |
| Room 9 | Second | Bathroom | 4.99 | 8.66 | 3 Pc Ensuite, Tile Floor |
| Room 10 | Second | Primary B | 16.63 | 17.48 | Hardwood Floor, Ensuite Bath, Walk-In Closet(s) |
| Room 11 | Second | Bathroom | 6.89 | 13.81 | 5 Pc Ensuite, Tile Floor |
| Room 12 | Second | Bedroom | 14.4 | 12.99 | Hardwood Floor |
| Washroom Type | No. of Pieces | Level |
| Washroom Type 1 | 2 | Main |
| Washroom Type 2 | 5 | Second |
| Washroom Type 3 | 3 | Second |
| Washroom Type 4 | 4 | Basement |
| Washroom Type 5 | 0 |
| Total Area: | 0.00 |
| Property Type: | Detached |
| Style: | 2-Storey |
| Exterior: | Stone |
| Garage Type: | Attached |
| (Parking/)Drive: | Circular D |
| Drive Parking Spaces: | 4 |
| Park #1 | |
| Parking Type: | Circular D |
| Park #2 | |
| Parking Type: | Circular D |
| Park #3 | |
| Parking Type: | Inside Ent |
| Pool: | None |
| Approximatly Square Footage: | 3500-5000 |
| Property Features: | Cul de Sac/D, Golf |
| CAC Included: | N |
| Water Included: | N |
| Cabel TV Included: | N |
| Common Elements Included: | N |
| Heat Included: | N |
| Parking Included: | N |
| Condo Tax Included: | N |
| Building Insurance Included: | N |
| Fireplace/Stove: | N |
| Heat Type: | Forced Air |
| Central Air Conditioning: | Central Air |
| Central Vac: | Y |
| Laundry Level: | Syste |
| Ensuite Laundry: | F |
| Sewers: | Septic |
| Utilities-Cable: | A |
| Utilities-Hydro: | Y |
$
%
Years
This calculator is for demonstration purposes only. Always consult a professional
financial advisor before making personal financial decisions.
| Although the information displayed is believed to be accurate, no warranties or representations are made of any kind. |
| ROYAL LEPAGE PROALLIANCE REALTY, BROKERAGE |
|
|

Ritu Anand
Broker
Dir:
647-287-4515
Bus:
905-454-1100
Fax:
905-277-0020
| Virtual Tour | Book Showing | Email a Friend |
Jump To:
At a Glance:
| Type: | Freehold - Detached |
| Area: | Lennox & Addington |
| Municipality: | Loyalist |
| Neighbourhood: | Lennox and Addington - South |
| Style: | 2-Storey |
| Tax: | $17,143.95 |
| Beds: | 4+2 |
| Baths: | 5 |
| Fireplace: | N |
| Pool: | None |
Locatin Map:
Payment Calculator:

