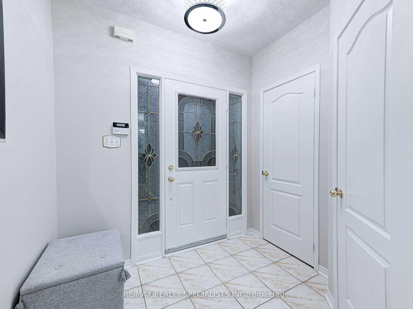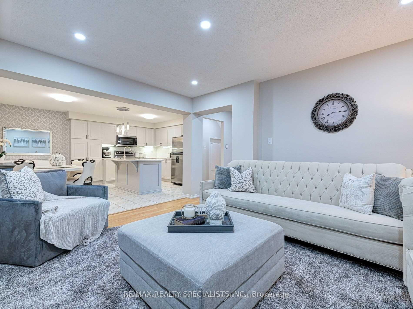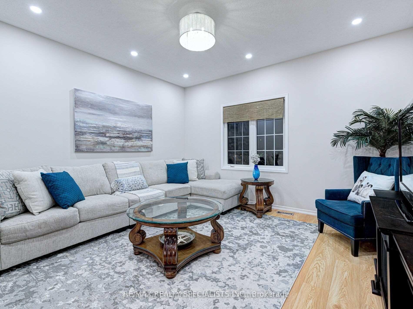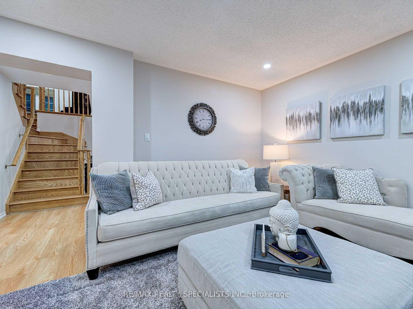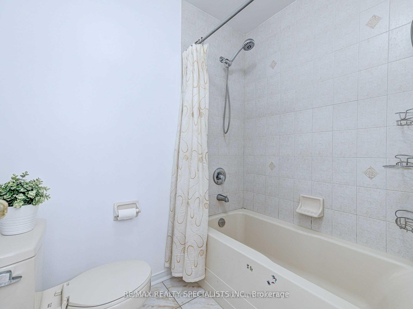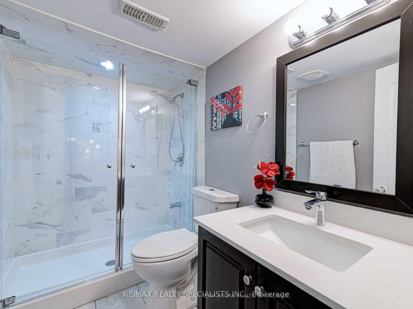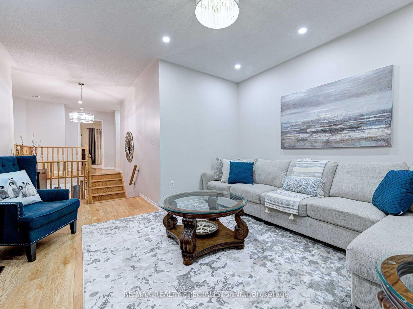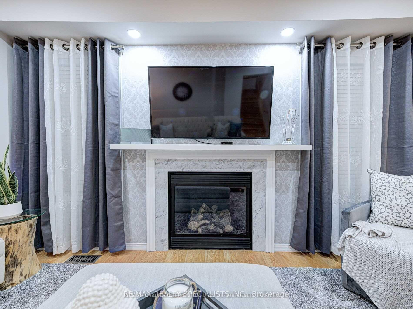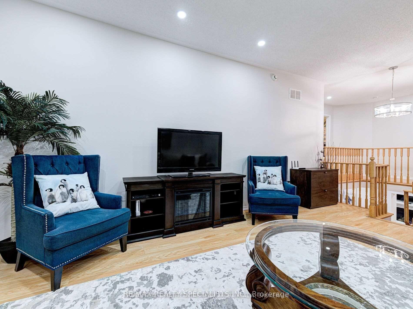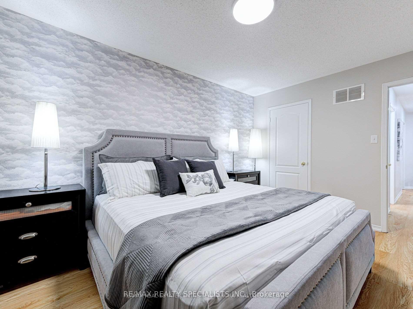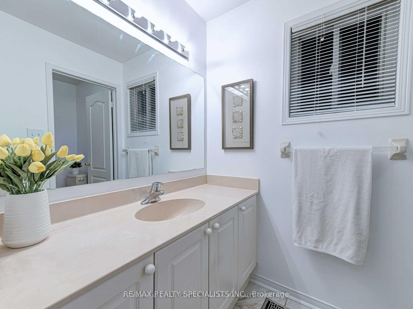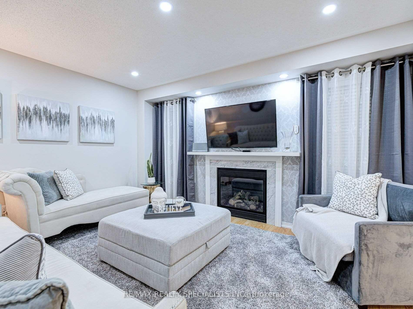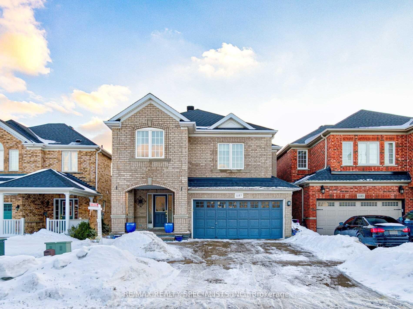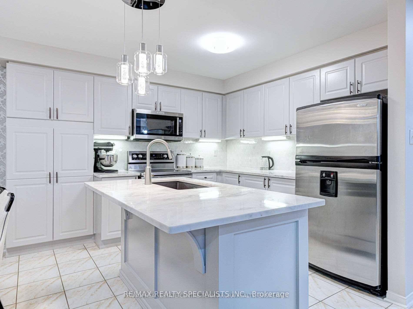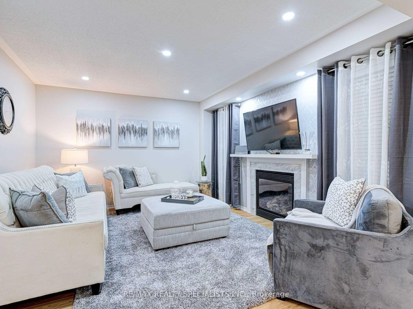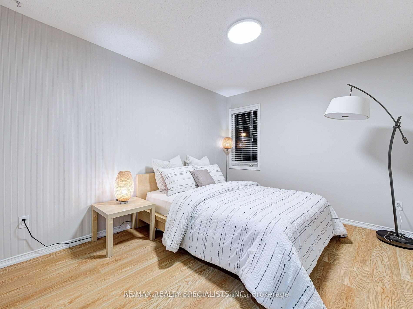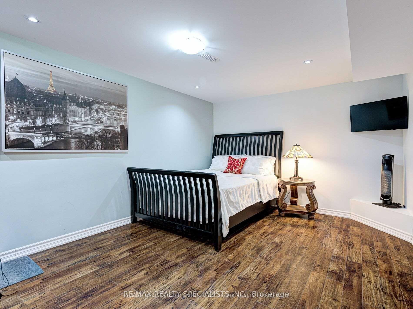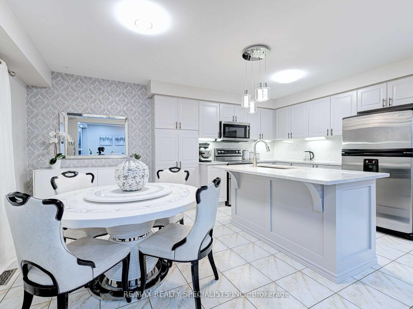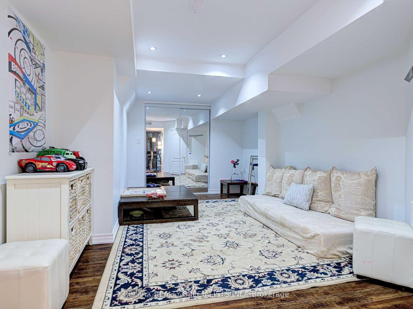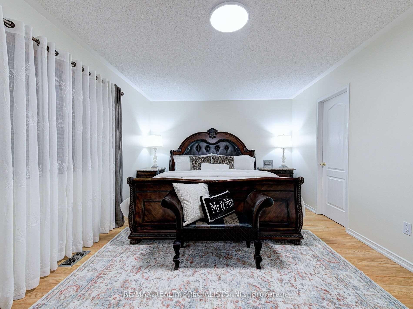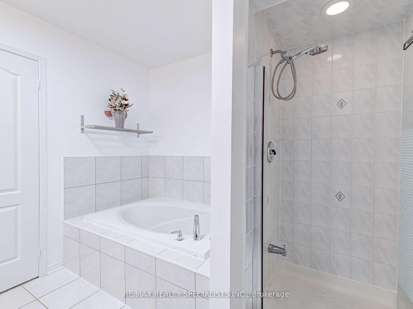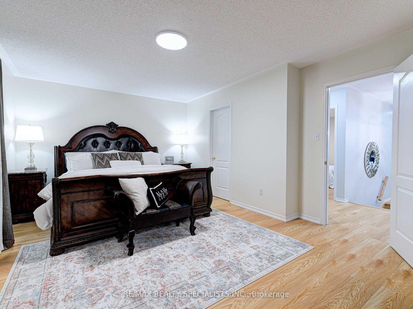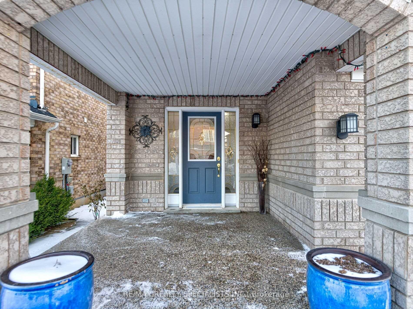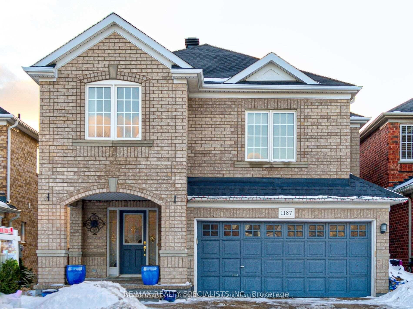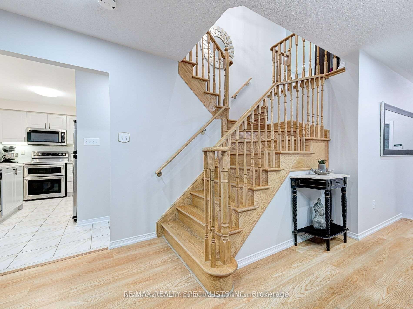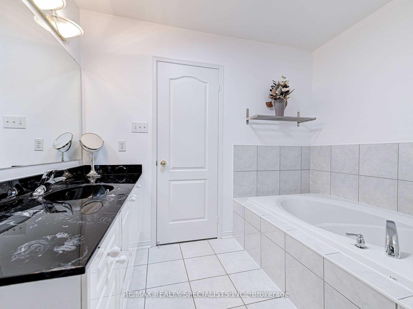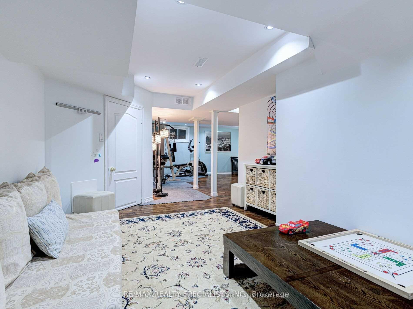$1,399,000
Available - For Sale
Listing ID: W12078332
1187 Mcmullen Cres , Milton, L9T 6X1, Halton
| Stunning Detached 4-Bedroom, 4-Bathroom Plus 2 bedroom basement apartment with separate entrance & separate laundry. Home in a Highly Sought-After Neighbourhood! Welcome to this gorgeous and spacious home featuring a grand, open-concept foyer and stylish laminate flooring in the dining and family rooms. Enjoy a separate living room above the garage a unique and cozy retreat perfect for relaxing or entertaining. The chefs delight kitchen comes equipped with sleek stainless steel appliances and plenty of space to cook and gather. The family room boasts a warm and inviting gas fireplace, perfect for those cozy nights in. With 4 generous bedrooms and 4 well-appointed bathrooms, this home offers comfort and style for the whole family. |
| Price | $1,399,000 |
| Taxes: | $4850.00 |
| Assessment Year: | 2024 |
| Occupancy: | Tenant |
| Address: | 1187 Mcmullen Cres , Milton, L9T 6X1, Halton |
| Directions/Cross Streets: | Derry Rd & Thompson Rd S |
| Rooms: | 9 |
| Rooms +: | 2 |
| Bedrooms: | 4 |
| Bedrooms +: | 2 |
| Family Room: | T |
| Basement: | Apartment, Separate Ent |
| Level/Floor | Room | Length(ft) | Width(ft) | Descriptions | |
| Room 1 | Ground | Living Ro | 14.99 | 12.04 | |
| Room 2 | Ground | Dining Ro | 14.1 | 10 | |
| Room 3 | Ground | Breakfast | 13.19 | 8.99 | |
| Room 4 | Ground | Kitchen | 10.36 | 8 | |
| Room 5 | In Between | Family Ro | 14.01 | 13.02 | |
| Room 6 | Second | Primary B | 18.7 | 11.64 | |
| Room 7 | Second | Bedroom 2 | 10 | 11.64 | |
| Room 8 | Second | Bedroom 3 | 10 | 9.84 | |
| Room 9 | Second | Bedroom 4 | 10 | 11.35 | |
| Room 10 | Basement | Bedroom 5 | 11.61 | 10 |
| Washroom Type | No. of Pieces | Level |
| Washroom Type 1 | 2 | Ground |
| Washroom Type 2 | 3 | Second |
| Washroom Type 3 | 4 | Second |
| Washroom Type 4 | 3 | Basement |
| Washroom Type 5 | 0 | |
| Washroom Type 6 | 2 | Ground |
| Washroom Type 7 | 3 | Second |
| Washroom Type 8 | 4 | Second |
| Washroom Type 9 | 3 | Basement |
| Washroom Type 10 | 0 |
| Total Area: | 0.00 |
| Property Type: | Detached |
| Style: | 2-Storey |
| Exterior: | Brick, Concrete |
| Garage Type: | Built-In |
| (Parking/)Drive: | Private Do |
| Drive Parking Spaces: | 2 |
| Park #1 | |
| Parking Type: | Private Do |
| Park #2 | |
| Parking Type: | Private Do |
| Pool: | None |
| Approximatly Square Footage: | 2000-2500 |
| Property Features: | Arts Centre, Hospital |
| CAC Included: | N |
| Water Included: | N |
| Cabel TV Included: | N |
| Common Elements Included: | N |
| Heat Included: | N |
| Parking Included: | N |
| Condo Tax Included: | N |
| Building Insurance Included: | N |
| Fireplace/Stove: | Y |
| Heat Type: | Forced Air |
| Central Air Conditioning: | Central Air |
| Central Vac: | N |
| Laundry Level: | Syste |
| Ensuite Laundry: | F |
| Sewers: | Sewer |
$
%
Years
This calculator is for demonstration purposes only. Always consult a professional
financial advisor before making personal financial decisions.
| Although the information displayed is believed to be accurate, no warranties or representations are made of any kind. |
| RE/MAX REALTY SPECIALISTS INC. |
|
|

Ritu Anand
Broker
Dir:
647-287-4515
Bus:
905-454-1100
Fax:
905-277-0020
| Book Showing | Email a Friend |
Jump To:
At a Glance:
| Type: | Freehold - Detached |
| Area: | Halton |
| Municipality: | Milton |
| Neighbourhood: | 1027 - CL Clarke |
| Style: | 2-Storey |
| Tax: | $4,850 |
| Beds: | 4+2 |
| Baths: | 4 |
| Fireplace: | Y |
| Pool: | None |
Locatin Map:
Payment Calculator:

