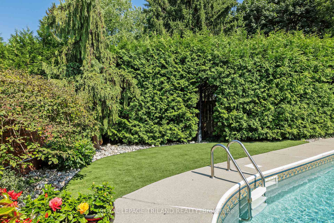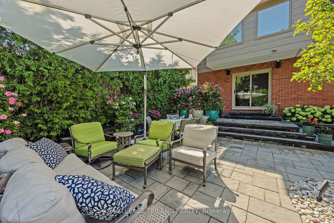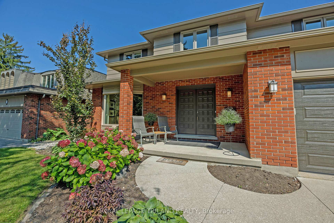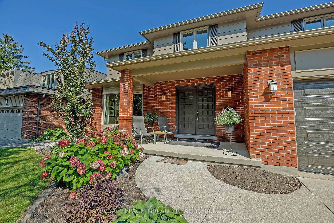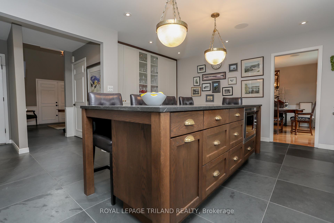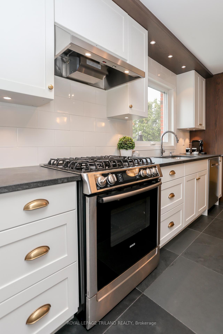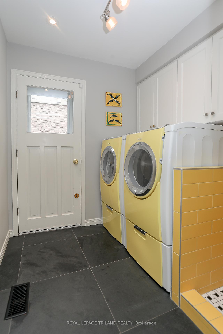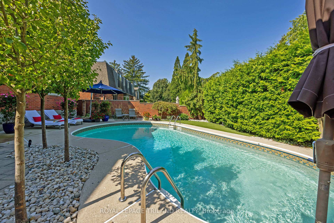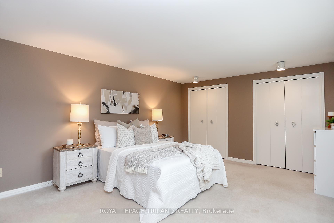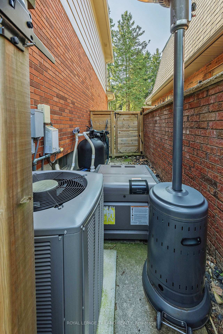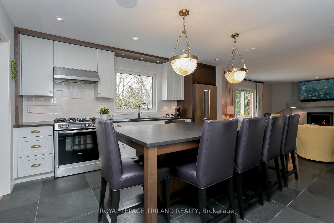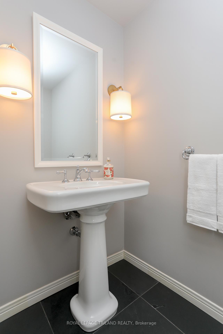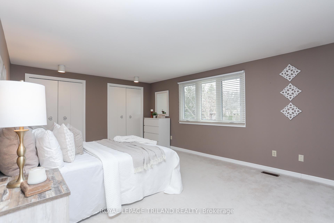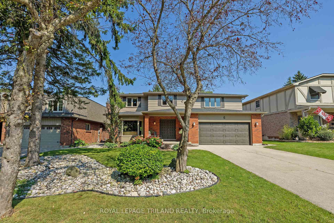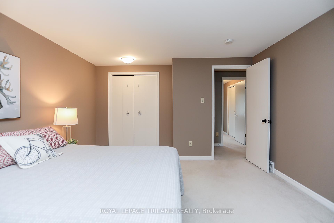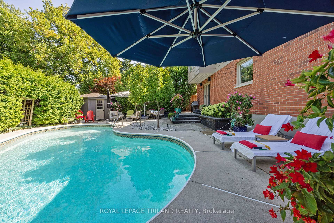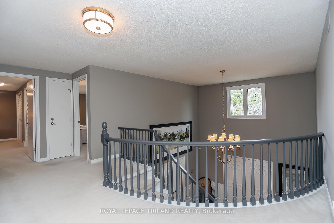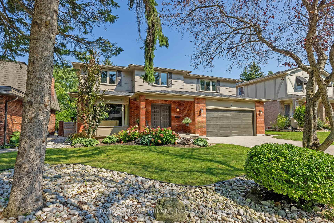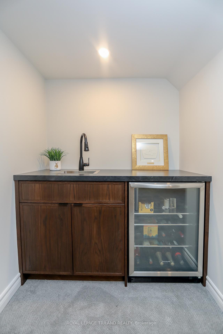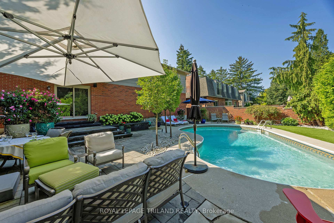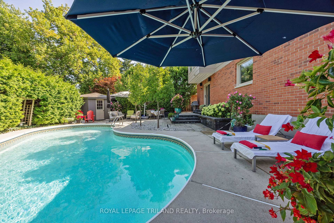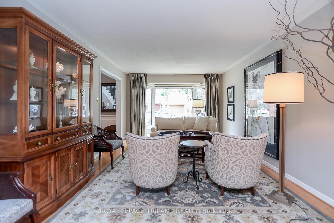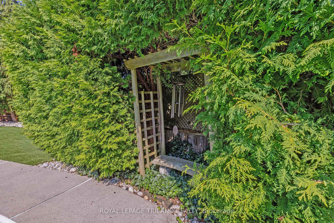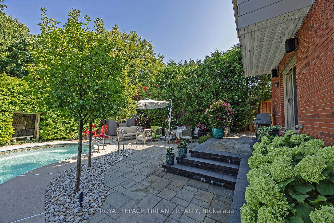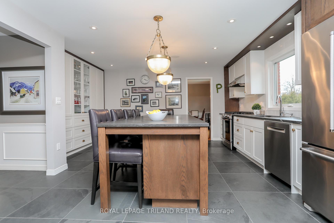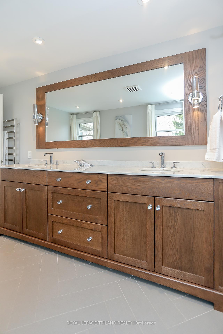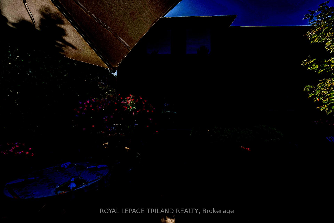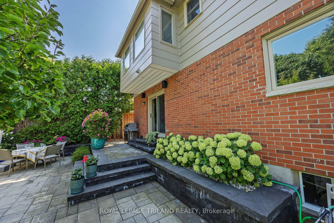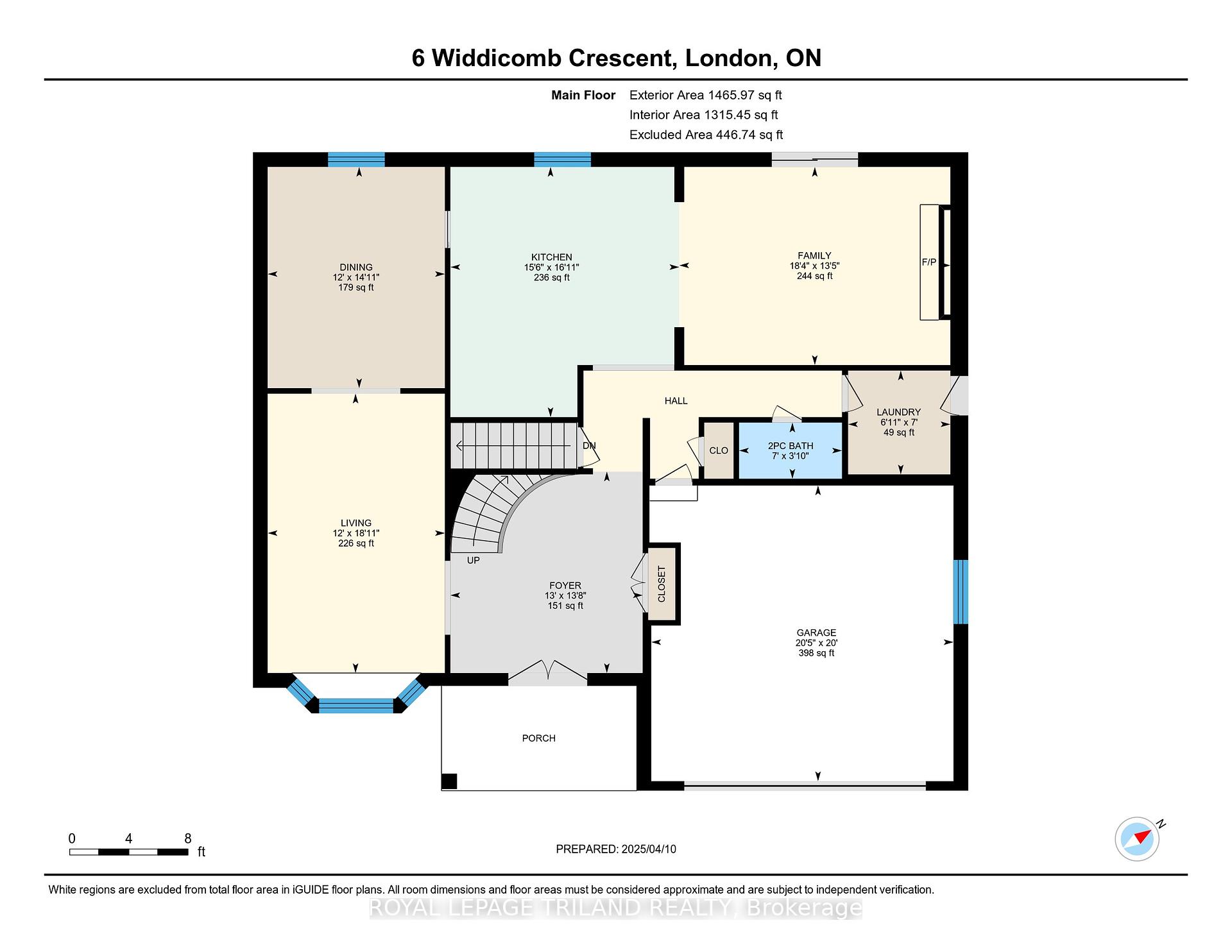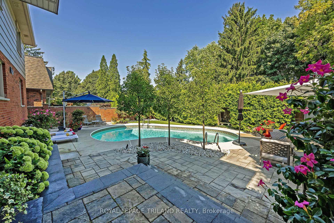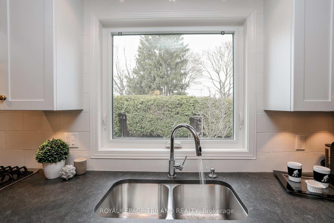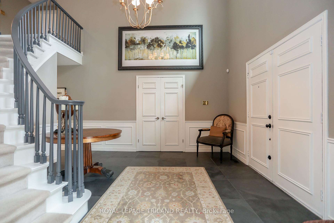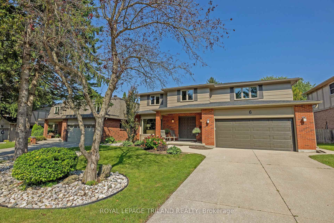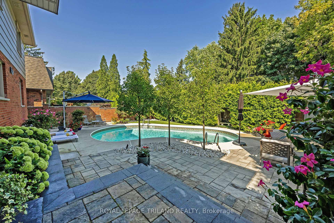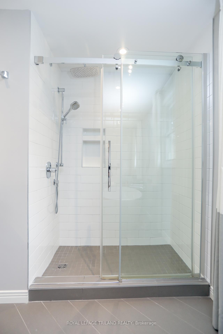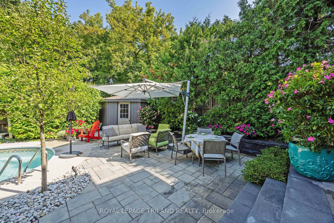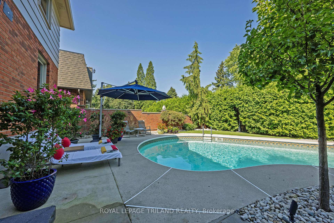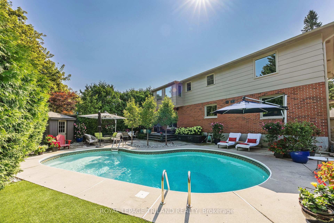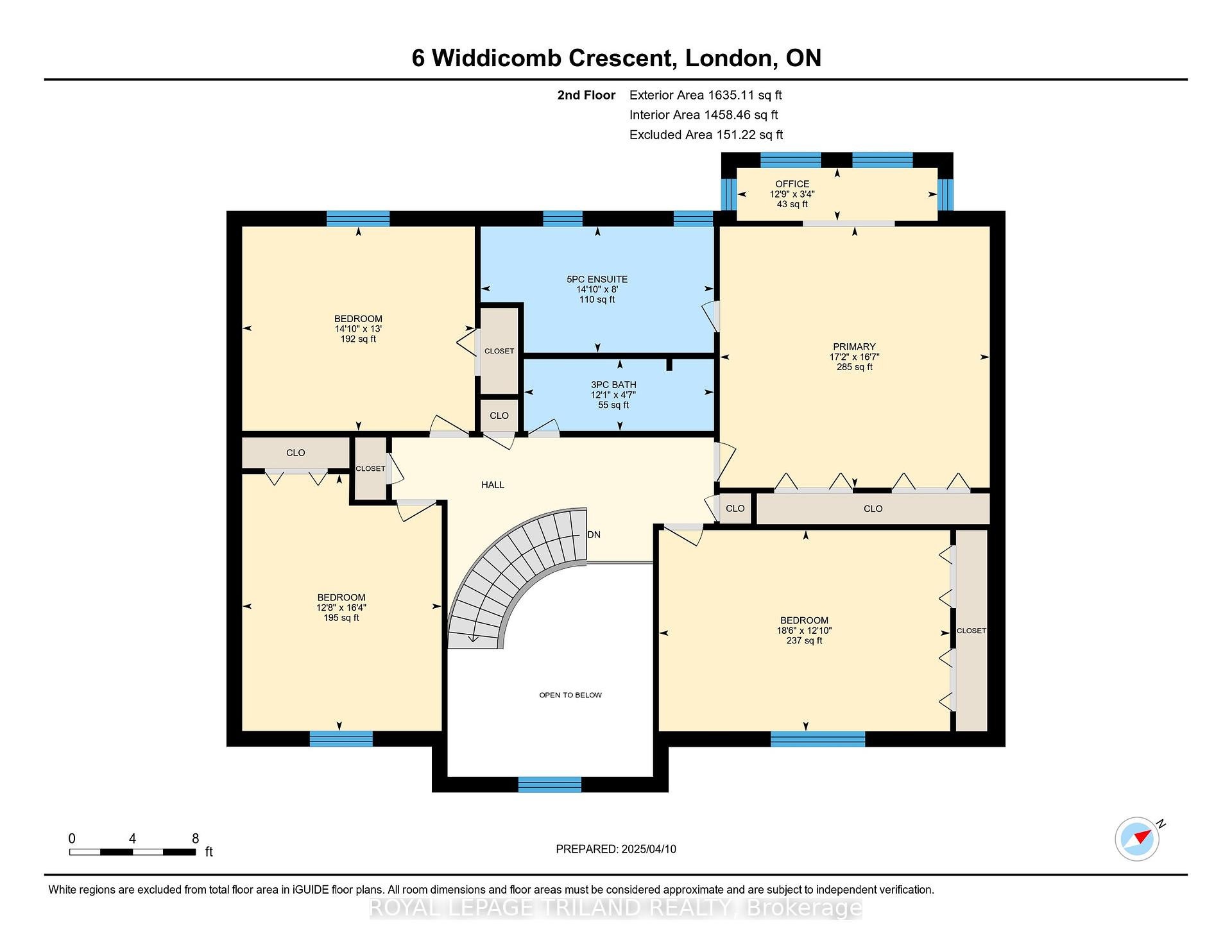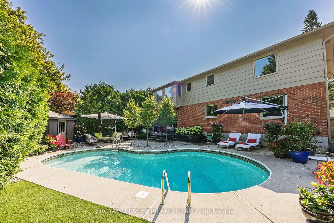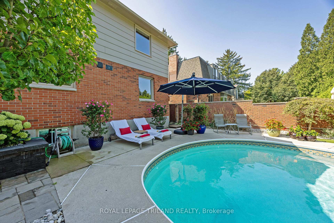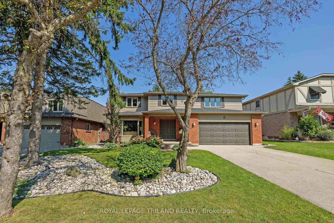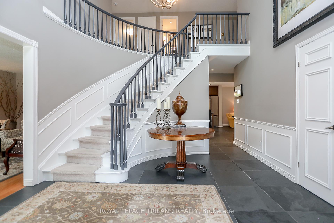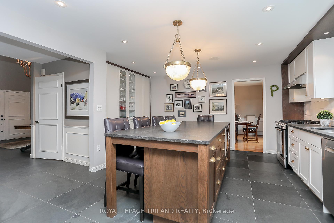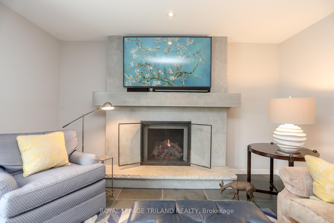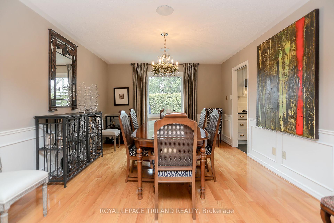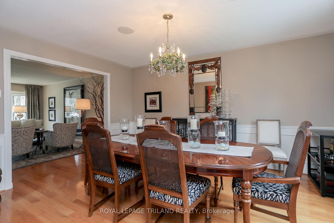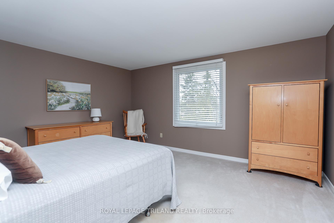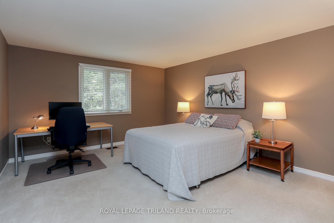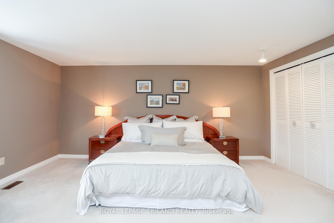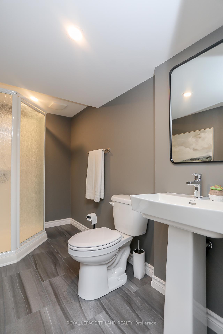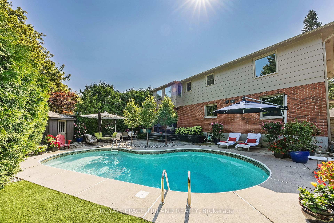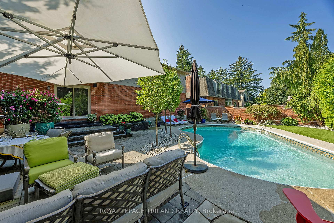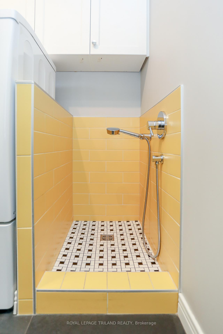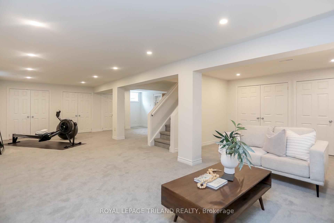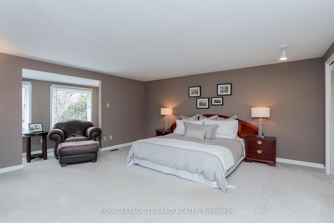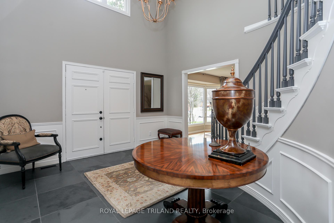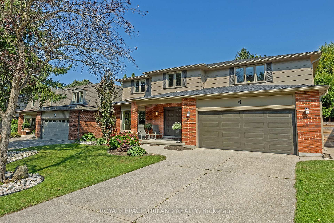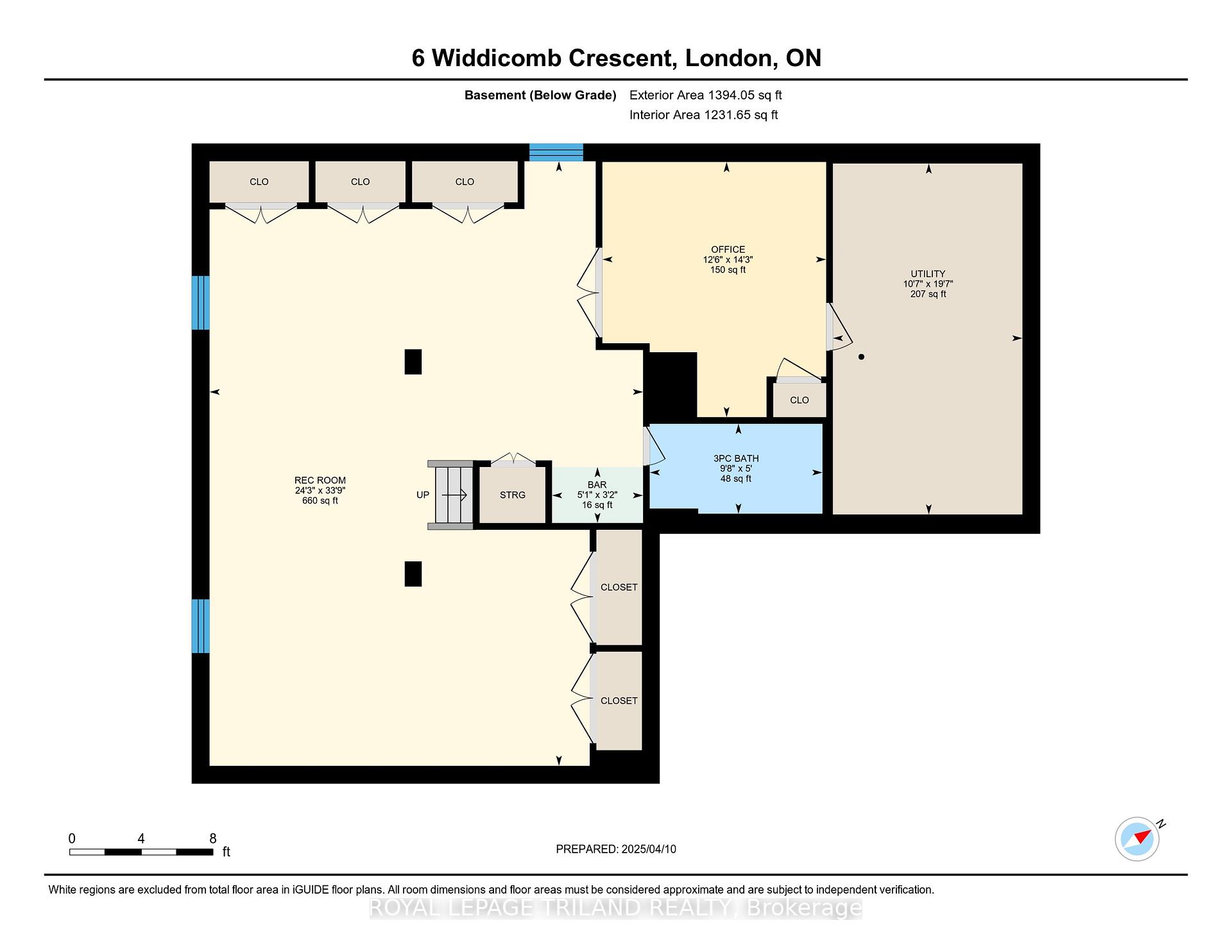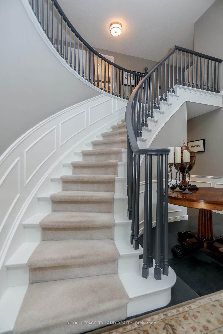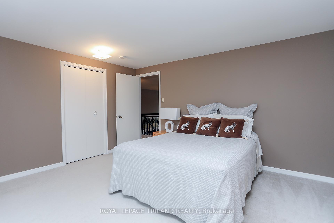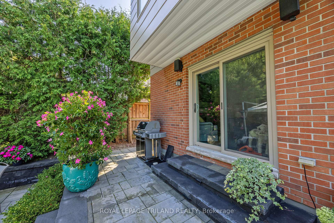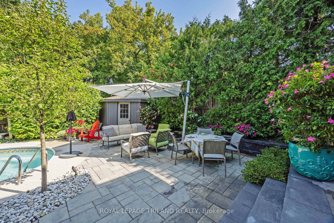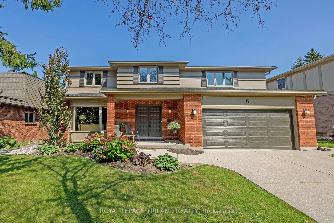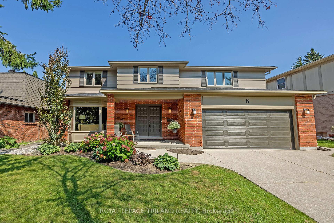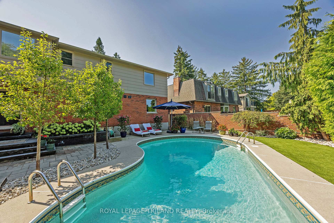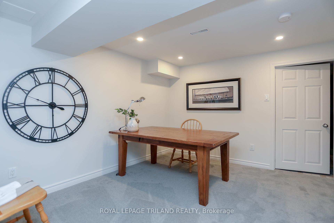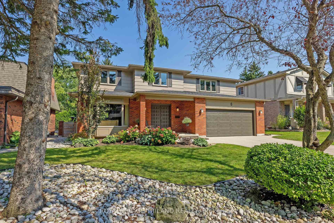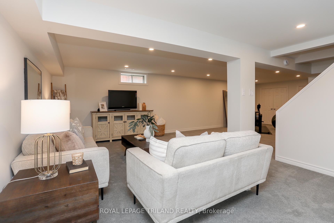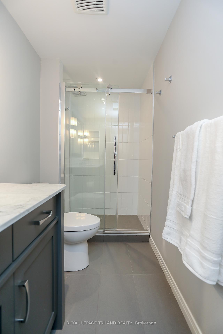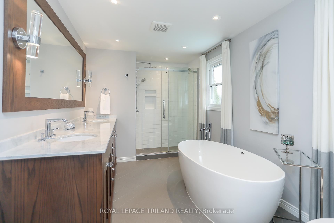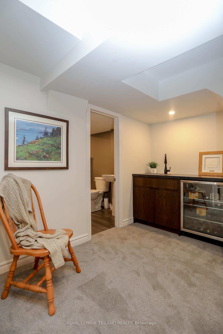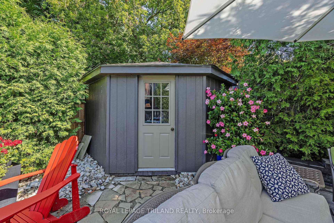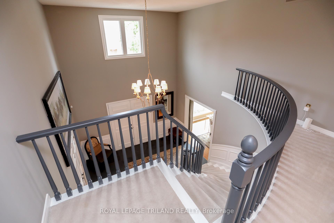$1,200,000
Available - For Sale
Listing ID: X12078547
6 Widdicomb Cres , London South, N6K 3C1, Middlesex
| Some homes try to impress. 6 Widdicomb Crescent just does. This 4+ bed, 3.5 bath home has over $375K in thoughtful renovations. In 2016, the main floor was fully redesigned: walls removed between kitchen and living areas, custom kitchen cabinets with granite countertops, 9' island, slate floors, and gas fireplace with custom concrete mantel. Laundry room includes a built-in dog shower because even the dogs deserve a little luxury. All bathrooms professionally renovated, both upstairs baths feature heated floors, walk-in shower and marble countertop; ensuite adds a freestanding tub, heated towel rack, and 8.5' custom double vanity. Basement fully renovated (2024) with 3-piece bath, custom wet bar with bar ridge, and electrical upgrades. Furnace, A/C, hot water tank, eaves, and Wi-Fi garage door opener new in 2021. Some windows replaced 2016, remainder 2024. Roof (2011) 40-year shingles, updated panel. Wired speakers in kitchen, dining, living, and patio. Professionally landscaped, low-maintenance yard with pet-friendly turf, drainage, stone patio, and heated saltwater pool (2019 heater, 2023 filter). Located on a tree-lined street in Byron with top-rated schools and walking distance to Boler Mountain, your all-season destination for skiing, biking, tubing, and zip-lining. This home delivers on every level, comfort, quality, and location. |
| Price | $1,200,000 |
| Taxes: | $6528.00 |
| Occupancy: | Owner |
| Address: | 6 Widdicomb Cres , London South, N6K 3C1, Middlesex |
| Acreage: | < .50 |
| Directions/Cross Streets: | Boler Rd and Griffith St |
| Rooms: | 9 |
| Rooms +: | 3 |
| Bedrooms: | 4 |
| Bedrooms +: | 1 |
| Family Room: | T |
| Basement: | Finished, Full |
| Level/Floor | Room | Length(ft) | Width(ft) | Descriptions | |
| Room 1 | Main | Foyer | 13.61 | 12.99 | |
| Room 2 | Main | Living Ro | 11.97 | 18.89 | |
| Room 3 | Main | Dining Ro | 11.97 | 14.96 | |
| Room 4 | Main | Kitchen | 15.48 | 16.92 | |
| Room 5 | Main | Family Ro | 18.34 | 13.38 | |
| Room 6 | Main | Laundry | 6.92 | 7.02 | |
| Room 7 | Main | Bathroom | 6.95 | 3.8 | 2 Pc Bath |
| Room 8 | Second | Primary B | 17.15 | 16.6 | 5 Pc Ensuite, Double Closet, Combined w/Office |
| Room 9 | Second | Bathroom | 14.83 | 8.04 | 5 Pc Ensuite |
| Room 10 | Second | Bedroom 2 | 18.53 | 12.79 | Double Closet |
| Room 11 | Second | Bedroom 3 | 12.69 | 16.33 | Double Closet |
| Room 12 | Second | Bedroom 4 | 14.79 | 12.99 | |
| Room 13 | Second | Bathroom | 12.07 | 4.56 | 3 Pc Bath |
| Room 14 | Basement | Recreatio | 24.21 | 33.75 | |
| Room 15 | Basement | Office | 12.5 | 14.24 |
| Washroom Type | No. of Pieces | Level |
| Washroom Type 1 | 2 | Main |
| Washroom Type 2 | 3 | Second |
| Washroom Type 3 | 5 | Second |
| Washroom Type 4 | 3 | Basement |
| Washroom Type 5 | 0 | |
| Washroom Type 6 | 2 | Main |
| Washroom Type 7 | 3 | Second |
| Washroom Type 8 | 5 | Second |
| Washroom Type 9 | 3 | Basement |
| Washroom Type 10 | 0 |
| Total Area: | 0.00 |
| Approximatly Age: | 31-50 |
| Property Type: | Detached |
| Style: | 2-Storey |
| Exterior: | Brick, Wood |
| Garage Type: | Attached |
| (Parking/)Drive: | Private Do |
| Drive Parking Spaces: | 4 |
| Park #1 | |
| Parking Type: | Private Do |
| Park #2 | |
| Parking Type: | Private Do |
| Pool: | Inground |
| Other Structures: | Garden Shed |
| Approximatly Age: | 31-50 |
| Approximatly Square Footage: | 2500-3000 |
| Property Features: | Library, Park |
| CAC Included: | N |
| Water Included: | N |
| Cabel TV Included: | N |
| Common Elements Included: | N |
| Heat Included: | N |
| Parking Included: | N |
| Condo Tax Included: | N |
| Building Insurance Included: | N |
| Fireplace/Stove: | Y |
| Heat Type: | Forced Air |
| Central Air Conditioning: | Central Air |
| Central Vac: | N |
| Laundry Level: | Syste |
| Ensuite Laundry: | F |
| Sewers: | Sewer |
$
%
Years
This calculator is for demonstration purposes only. Always consult a professional
financial advisor before making personal financial decisions.
| Although the information displayed is believed to be accurate, no warranties or representations are made of any kind. |
| ROYAL LEPAGE TRILAND REALTY |
|
|

Ritu Anand
Broker
Dir:
647-287-4515
Bus:
905-454-1100
Fax:
905-277-0020
| Virtual Tour | Book Showing | Email a Friend |
Jump To:
At a Glance:
| Type: | Freehold - Detached |
| Area: | Middlesex |
| Municipality: | London South |
| Neighbourhood: | South K |
| Style: | 2-Storey |
| Approximate Age: | 31-50 |
| Tax: | $6,528 |
| Beds: | 4+1 |
| Baths: | 4 |
| Fireplace: | Y |
| Pool: | Inground |
Locatin Map:
Payment Calculator:

