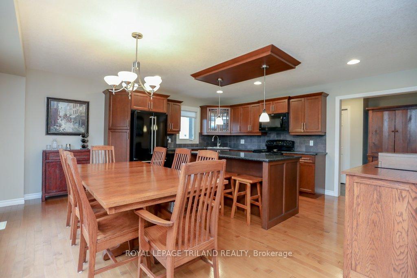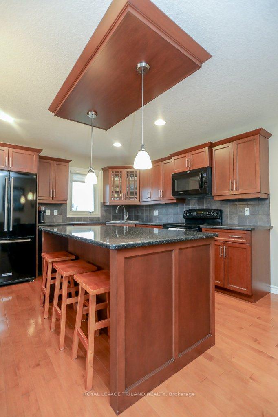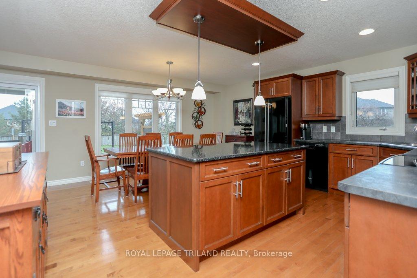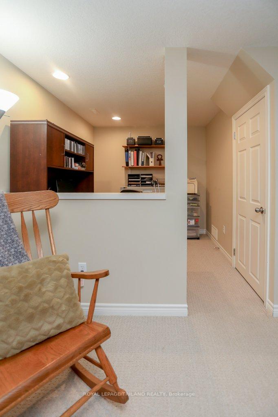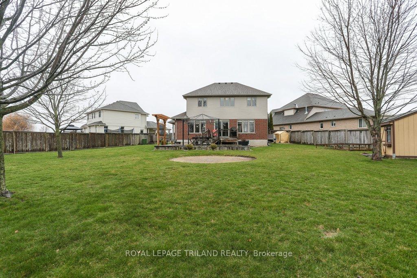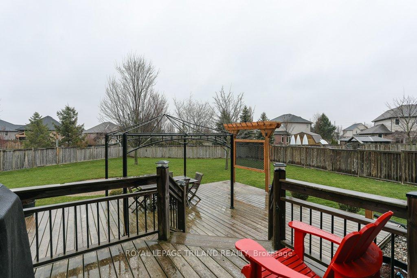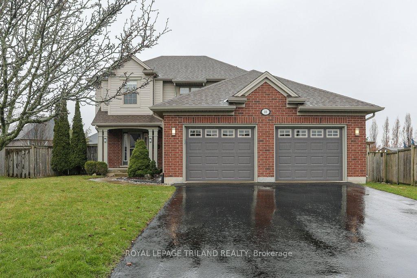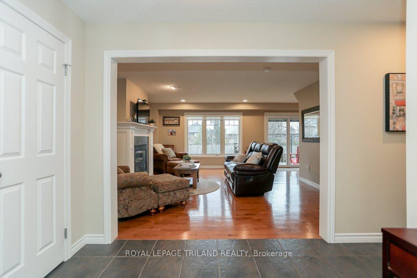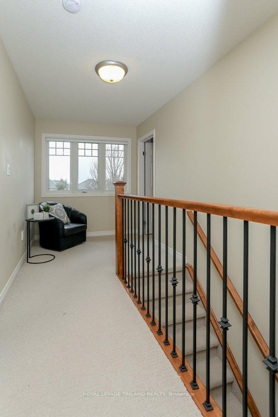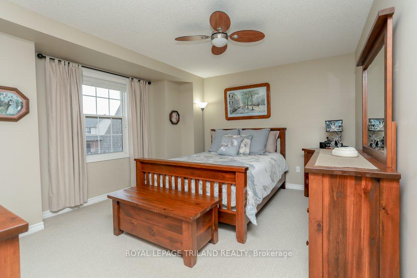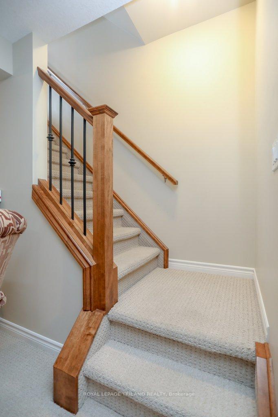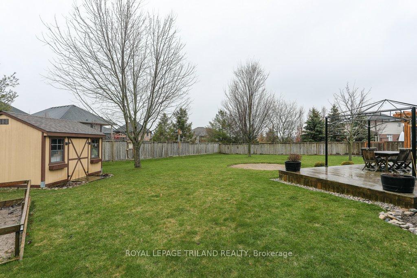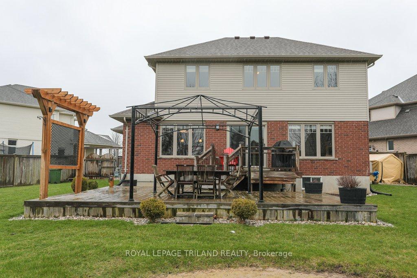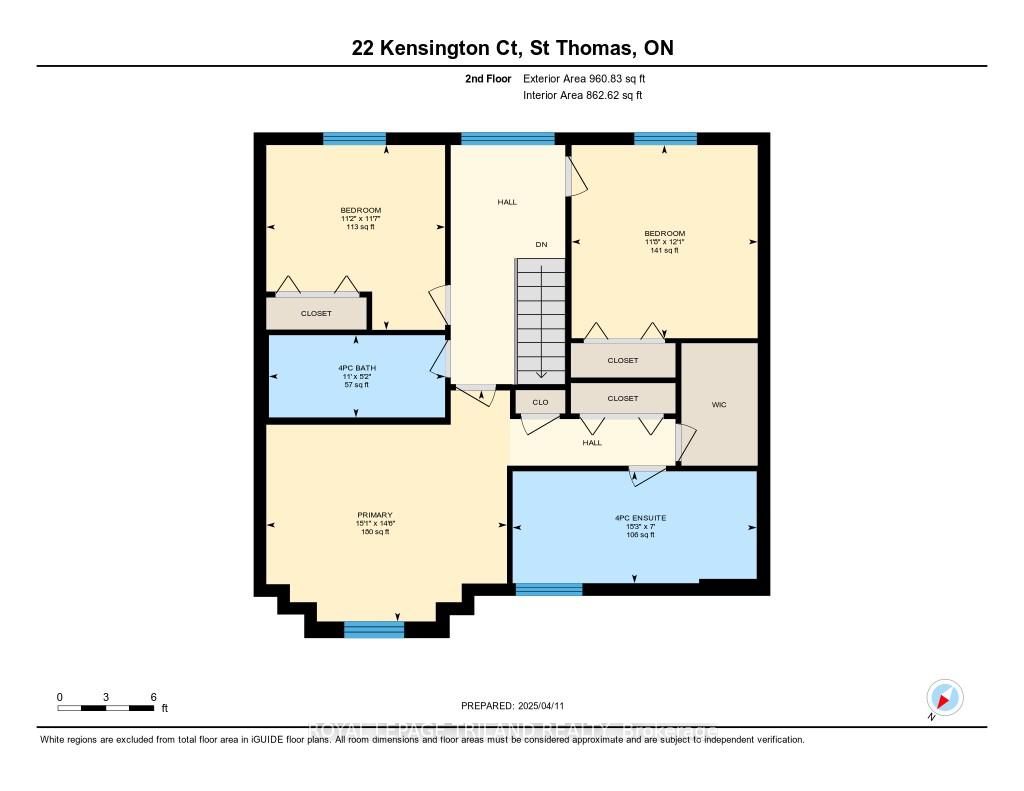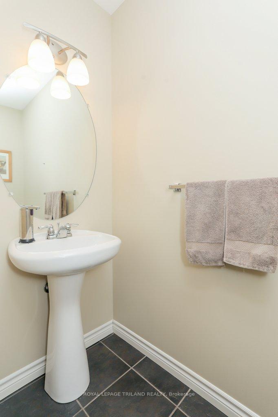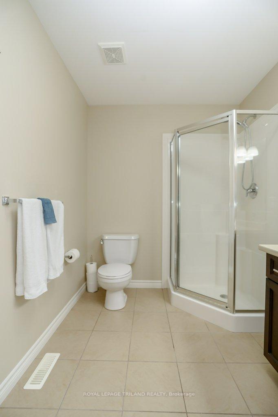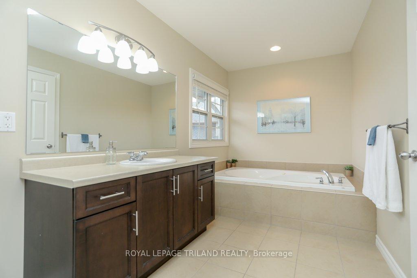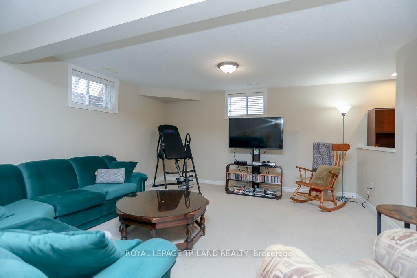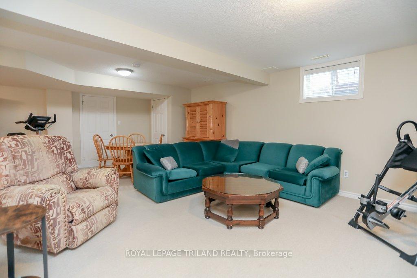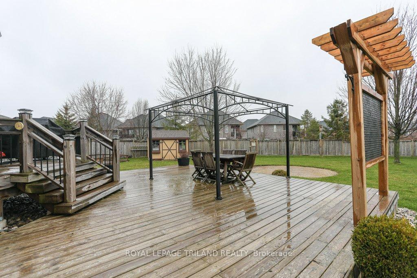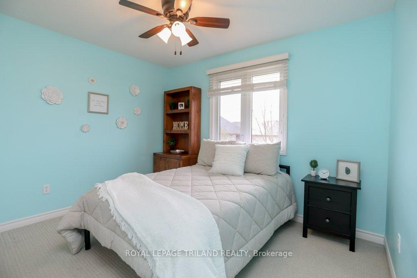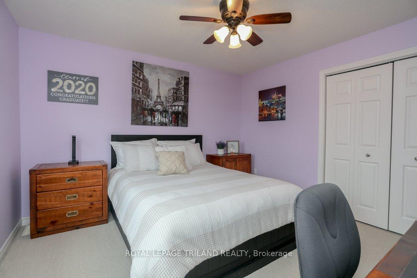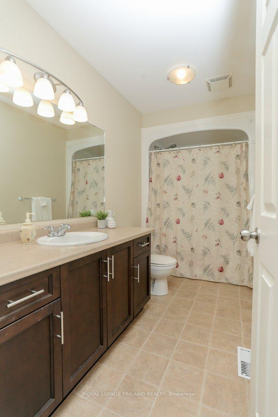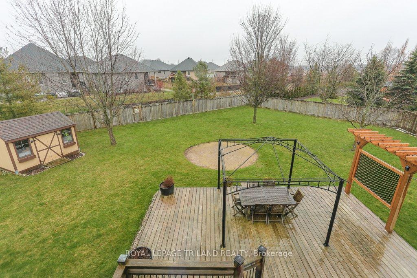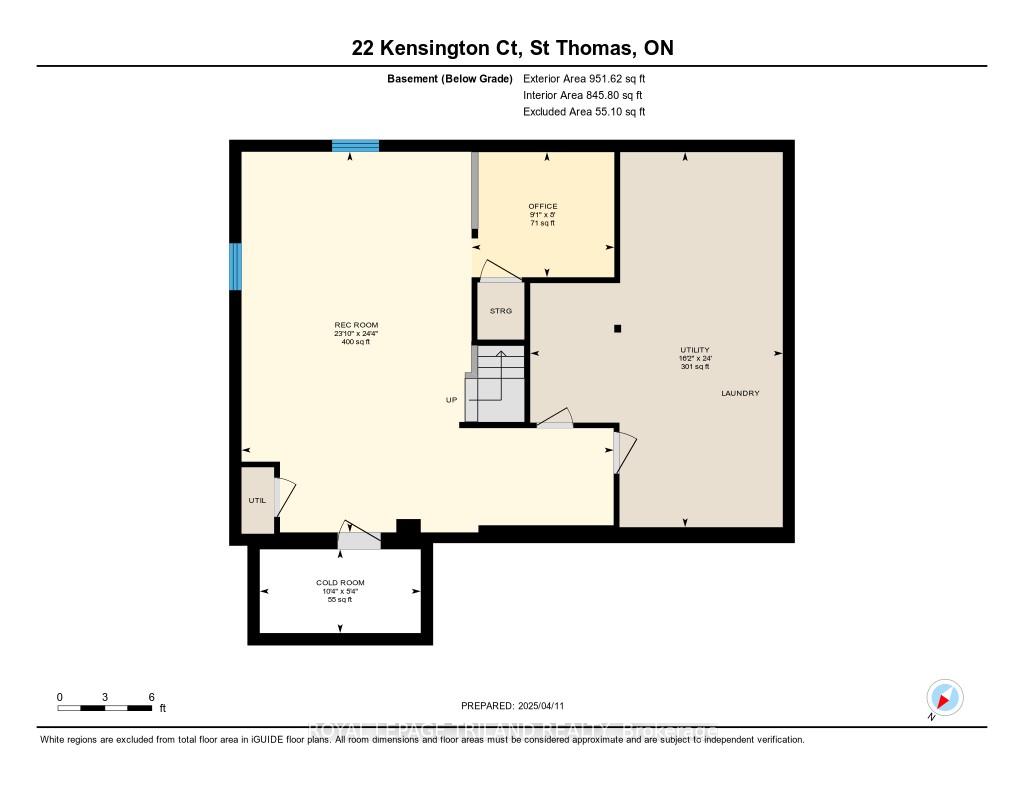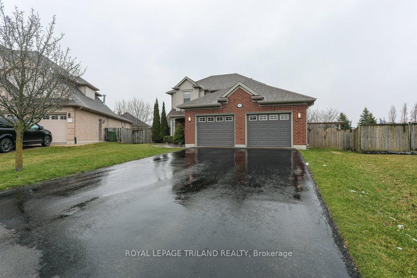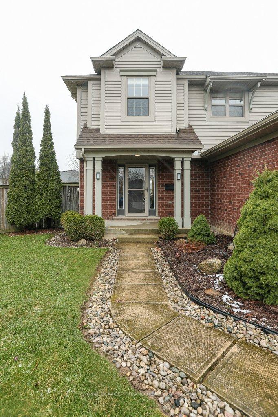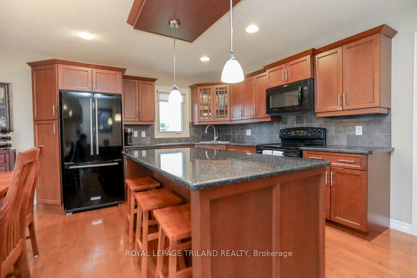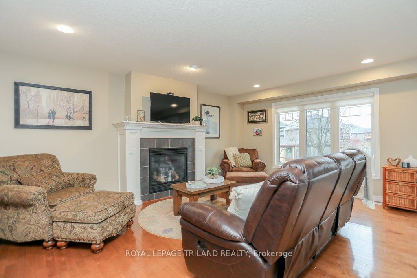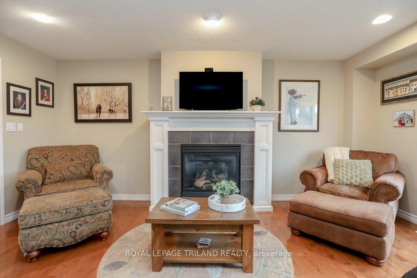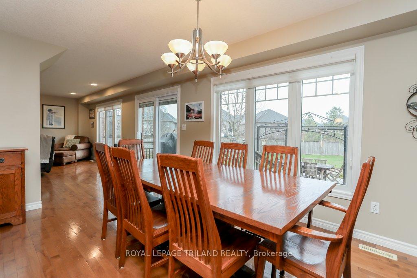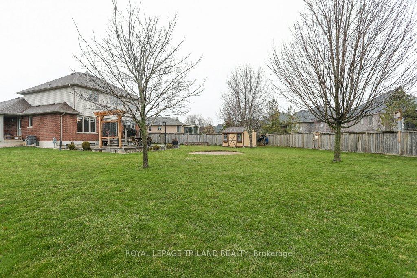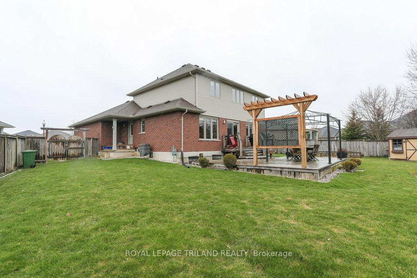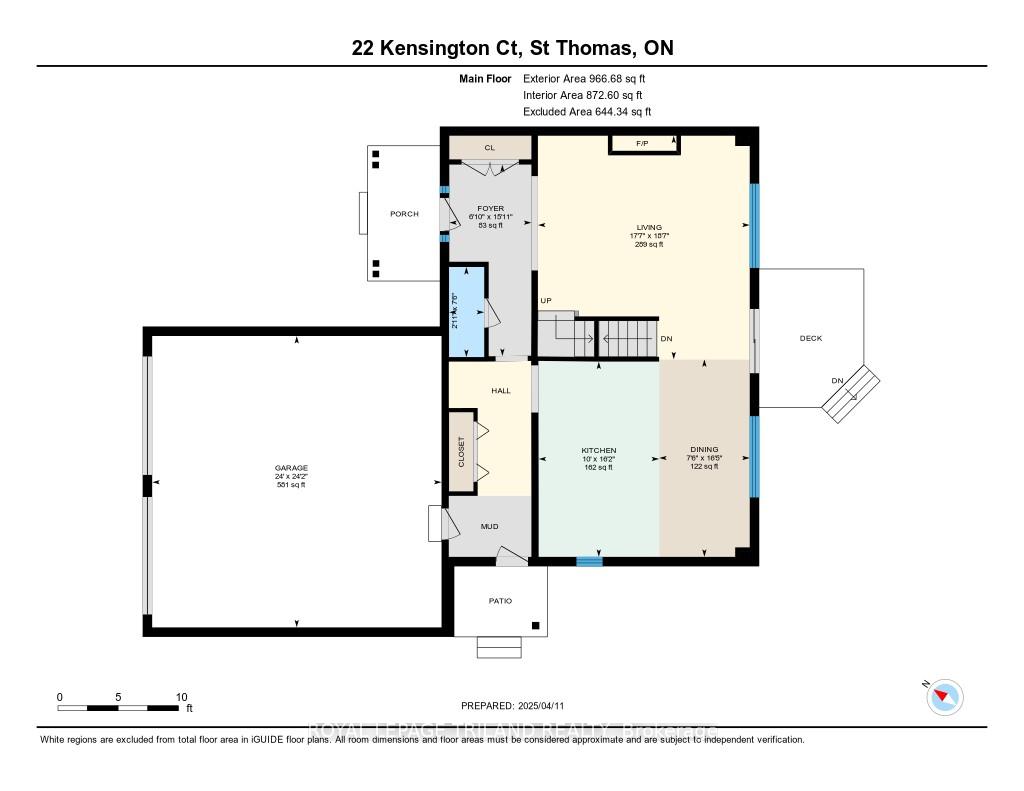$779,900
Available - For Sale
Listing ID: X12078726
22 Kensington Cour , St. Thomas, N5R 0A3, Elgin
| Welcome to 22 Kensington Cr! Nestled on a premium lot in the Orchard Park neighbourhood, this exquisite family friendly home offers unparalleled functionality, elegance, and modern convenience! This meticulously designed home features a large kitchen backing onto the deck, granite counter tops, and loads of storage space. This larger than average city lot is fully fenced in and equipped with a large shed, deck and gazebo for seamless indoor-outdoor living. There is no shortage of living space for the entire family with this finished basement complete with home office, and large rec room, and rough in available to add an additional bathroom. On the upper level you will find that this 3 bed, 3 bath home has a bright feeling with great natural light, a large primary suite with ensuite and full bath. Located just a short walk to Mitchel Hepburn Public School or Orchard Park Early Learning Centre. This home is perfectly positioned for growing families looking for a quiet, safe, family friendly neighbourhood to call home. Blending peace of mind with practicality, this home has everything you need to settle in and make it your own! Lot Measurements: 87.43 ft x 149.23 ft x 23.23 ft x 8.18 ft x 8.18 ft x 8.18 ft x 154.72 ft |
| Price | $779,900 |
| Taxes: | $5590.00 |
| Assessment Year: | 2024 |
| Occupancy: | Owner |
| Address: | 22 Kensington Cour , St. Thomas, N5R 0A3, Elgin |
| Acreage: | < .50 |
| Directions/Cross Streets: | Southdale Line and Penhale Rd |
| Rooms: | 10 |
| Bedrooms: | 3 |
| Bedrooms +: | 0 |
| Family Room: | F |
| Basement: | Finished |
| Level/Floor | Room | Length(ft) | Width(ft) | Descriptions | |
| Room 1 | Main | Bathroom | 7.48 | 2.92 | 2 Pc Bath |
| Room 2 | Main | Dining Ro | 16.4 | 7.51 | |
| Room 3 | Main | Foyer | 15.91 | 6.82 | |
| Room 4 | Main | Kitchen | 16.2 | 10 | |
| Room 5 | Main | Living Ro | 18.56 | 17.58 | |
| Room 6 | Second | Bathroom | 11.02 | 5.15 | 4 Pc Bath |
| Room 7 | Second | Bathroom | 15.28 | 6.99 | 4 Pc Ensuite |
| Room 8 | Second | Bedroom | 11.64 | 12.07 | |
| Room 9 | Second | Bedroom | 11.18 | 11.55 | |
| Room 10 | Second | Primary B | 15.06 | 14.46 | |
| Room 11 | Basement | Cold Room | 10.3 | 5.35 | |
| Room 12 | Basement | Office | 9.12 | 8 | |
| Room 13 | Basement | Recreatio | 23.78 | 24.34 | |
| Room 14 | Basement | Utility R | 16.14 | 23.98 |
| Washroom Type | No. of Pieces | Level |
| Washroom Type 1 | 2 | |
| Washroom Type 2 | 4 | |
| Washroom Type 3 | 0 | |
| Washroom Type 4 | 0 | |
| Washroom Type 5 | 0 |
| Total Area: | 0.00 |
| Approximatly Age: | 16-30 |
| Property Type: | Detached |
| Style: | 2-Storey |
| Exterior: | Brick, Vinyl Siding |
| Garage Type: | Attached |
| (Parking/)Drive: | Private Do |
| Drive Parking Spaces: | 4 |
| Park #1 | |
| Parking Type: | Private Do |
| Park #2 | |
| Parking Type: | Private Do |
| Pool: | None |
| Other Structures: | Gazebo, Garden |
| Approximatly Age: | 16-30 |
| Approximatly Square Footage: | 1500-2000 |
| Property Features: | Public Trans, School |
| CAC Included: | N |
| Water Included: | N |
| Cabel TV Included: | N |
| Common Elements Included: | N |
| Heat Included: | N |
| Parking Included: | N |
| Condo Tax Included: | N |
| Building Insurance Included: | N |
| Fireplace/Stove: | Y |
| Heat Type: | Forced Air |
| Central Air Conditioning: | Central Air |
| Central Vac: | N |
| Laundry Level: | Syste |
| Ensuite Laundry: | F |
| Elevator Lift: | False |
| Sewers: | Sewer |
| Utilities-Cable: | Y |
| Utilities-Hydro: | Y |
$
%
Years
This calculator is for demonstration purposes only. Always consult a professional
financial advisor before making personal financial decisions.
| Although the information displayed is believed to be accurate, no warranties or representations are made of any kind. |
| ROYAL LEPAGE TRILAND REALTY |
|
|

Ritu Anand
Broker
Dir:
647-287-4515
Bus:
905-454-1100
Fax:
905-277-0020
| Book Showing | Email a Friend |
Jump To:
At a Glance:
| Type: | Freehold - Detached |
| Area: | Elgin |
| Municipality: | St. Thomas |
| Neighbourhood: | St. Thomas |
| Style: | 2-Storey |
| Approximate Age: | 16-30 |
| Tax: | $5,590 |
| Beds: | 3 |
| Baths: | 3 |
| Fireplace: | Y |
| Pool: | None |
Locatin Map:
Payment Calculator:

