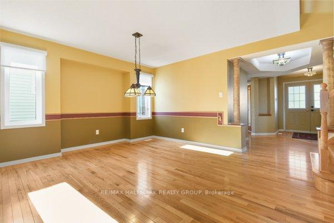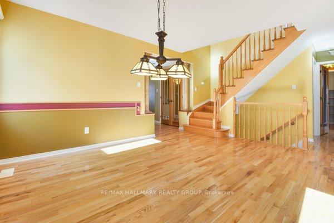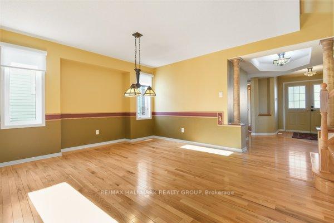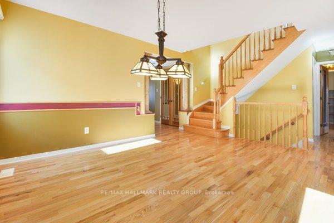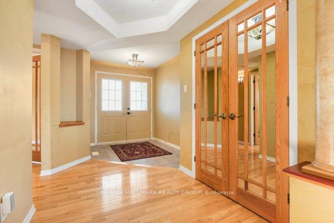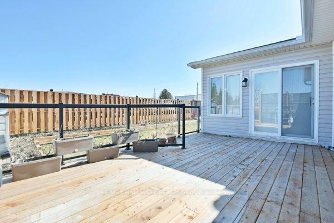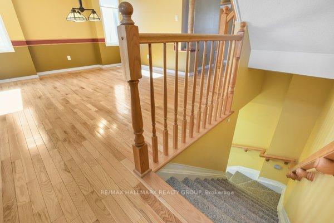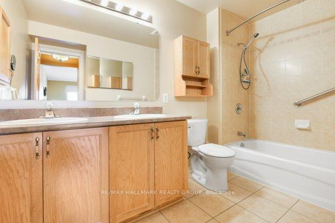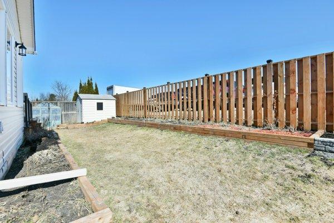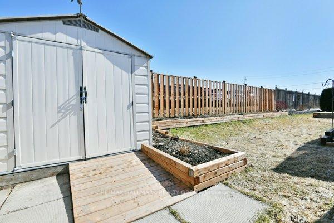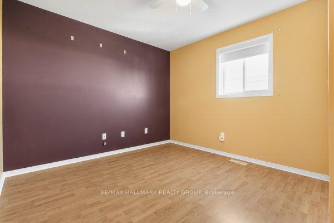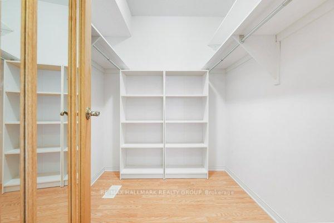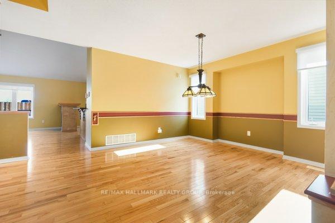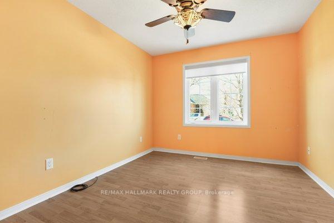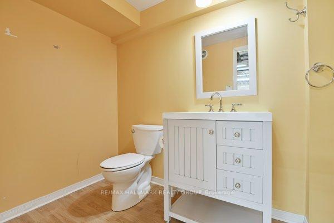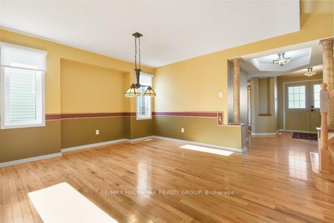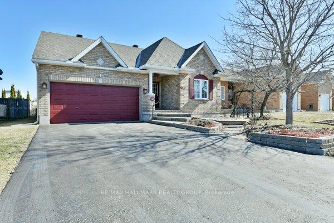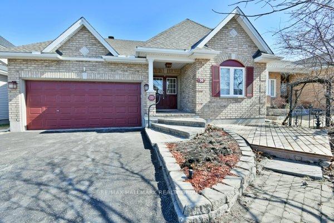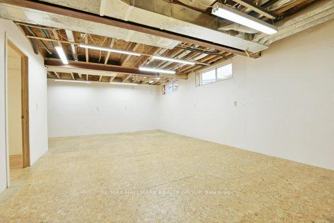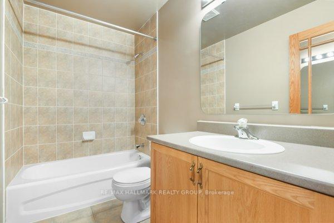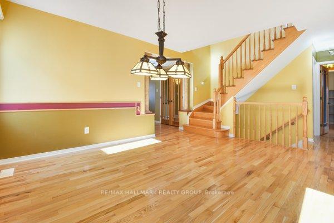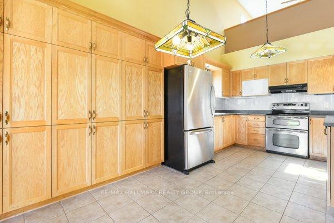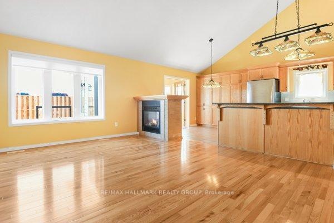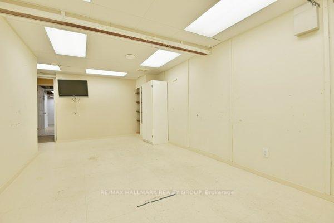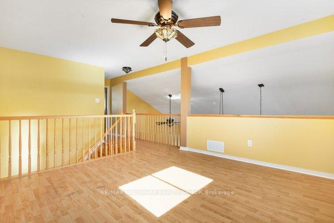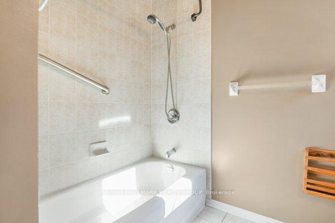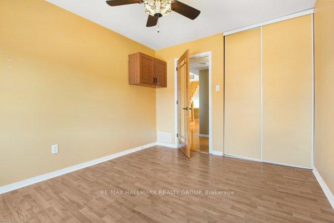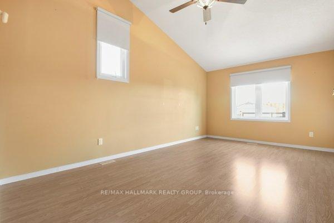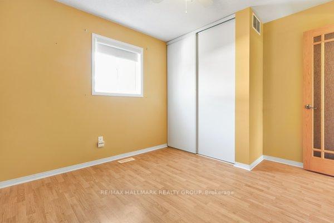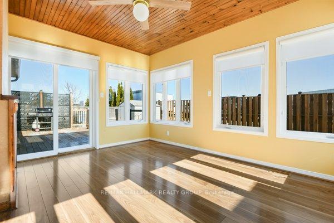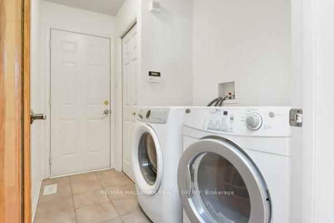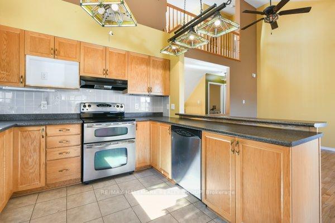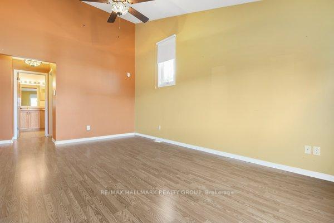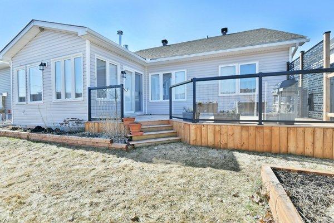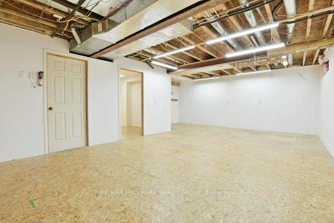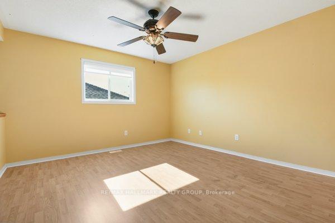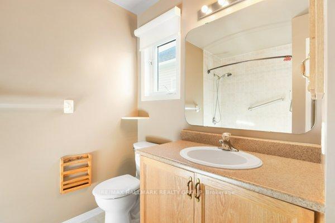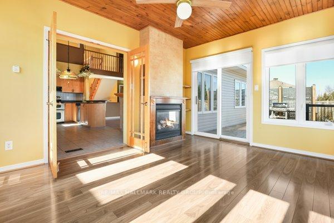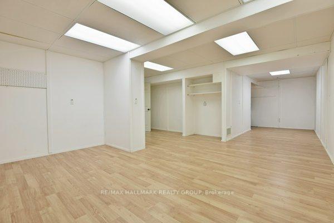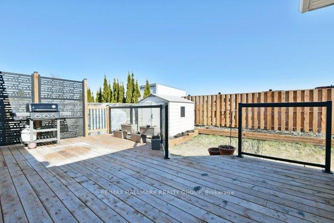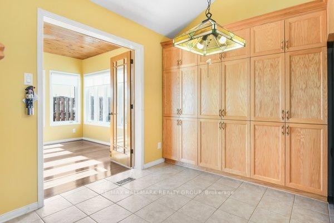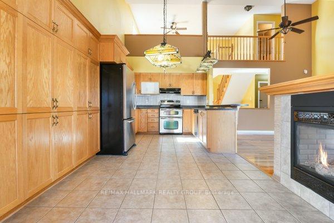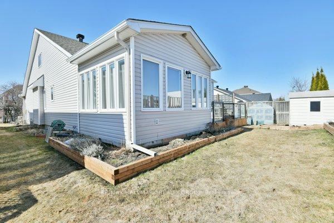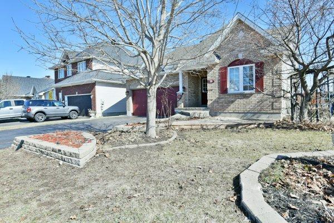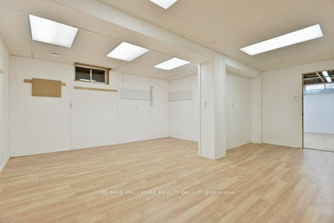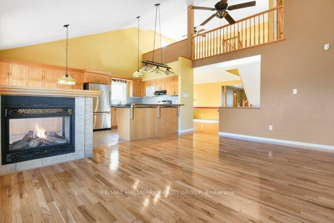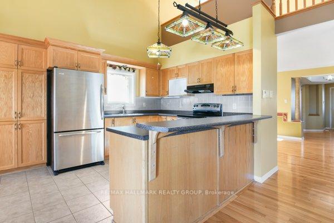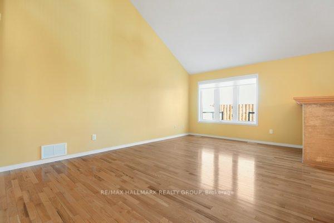$749,900
Available - For Sale
Listing ID: X12078699
38 Melville Road East , Arnprior, K7S 3Z8, Renfrew
| Very well maintained and upgraded three bedroom 4 bath bungalow with a loft on a very desirable, family friendly and quiet street. The attention to detail and pride of ownership shines throughout this one owner home. Upon arrival you will notice the lovely curb appeal , gorgeous brick front , raised flower beds , sitting area , double car garage , newer shingles and brand new eavestrough. There is a bright foyer to welcome your guests , double door closet to keep the jackets ,shoes and boots in the right place. The bedroom to the right of the foyer is a good size and has a large closet. This level also has a main bath , separate dining room, generous living room with a double sided gas fireplace open to the huge eat in kitchen. From the kitchen you will enter into a perfect four season sunroom. Which leads to a nice deck . The main floor primary bedroom is massive and has a large walk in closet and 4 pc ensuite. Main floor laundry and handy access to the double car garage finish off the main level. On the second level , we find a loft style set up. The third bedroom is here , a full bath and the loft area overlooking the kitchen and living room with lots of space for couches and a tv if so desired . The basement area is quite large and currently set up in three sections which have many different options for use. It was previously used as a paint studio, woodworking shop and sewing area . The backyard has a shed ,small greenhouse , large deck , raised flower beds and some area to play. |
| Price | $749,900 |
| Taxes: | $5510.00 |
| Assessment Year: | 2024 |
| Occupancy: | Vacant |
| Address: | 38 Melville Road East , Arnprior, K7S 3Z8, Renfrew |
| Directions/Cross Streets: | Moe Robillard |
| Rooms: | 12 |
| Rooms +: | 12 |
| Bedrooms: | 3 |
| Bedrooms +: | 0 |
| Family Room: | F |
| Basement: | Full, Partially Fi |
| Level/Floor | Room | Length(ft) | Width(ft) | Descriptions | |
| Room 1 | Second | Bedroom | 10.66 | 10 | |
| Room 2 | Second | Loft | 10.33 | 10.17 | |
| Room 3 | Second | Bathroom | 7.22 | 4.59 | 4 Pc Bath |
| Room 4 | Main | Primary B | 17.06 | 11.48 | 4 Pc Ensuite, Walk-In Closet(s) |
| Room 5 | Main | Kitchen | 16.73 | 10.23 | Breakfast Bar, Eat-in Kitchen, 2 Way Fireplace |
| Room 6 | Main | Living Ro | 17.06 | 10.82 | 2 Way Fireplace |
| Room 7 | Main | Dining Ro | 10.82 | 10.17 | |
| Room 8 | Main | Foyer | 10.17 | 9.18 | |
| Room 9 | Main | Laundry | 8.86 | 5.25 | |
| Room 10 | Main | Bedroom 2 | 12.14 | 11.15 | |
| Room 11 | Main | Sunroom | 13.78 | 10.99 | Fireplace |
| Room 12 | Basement | Furnace R | 10.82 | 11.15 | |
| Room 13 | Basement | Recreatio | 23.94 | 13.12 | |
| Room 14 | Basement | Play | 22.96 | 11.81 | |
| Room 15 | Basement | Bathroom | 9.18 | 6.56 | 2 Pc Bath |
| Washroom Type | No. of Pieces | Level |
| Washroom Type 1 | 4 | Second |
| Washroom Type 2 | 2 | Basement |
| Washroom Type 3 | 4 | Ground |
| Washroom Type 4 | 0 | |
| Washroom Type 5 | 0 |
| Total Area: | 0.00 |
| Property Type: | Detached |
| Style: | Bungaloft |
| Exterior: | Brick, Vinyl Siding |
| Garage Type: | Attached |
| Drive Parking Spaces: | 2 |
| Pool: | None |
| Other Structures: | Greenhouse, Sh |
| Approximatly Square Footage: | 2000-2500 |
| CAC Included: | N |
| Water Included: | N |
| Cabel TV Included: | N |
| Common Elements Included: | N |
| Heat Included: | N |
| Parking Included: | N |
| Condo Tax Included: | N |
| Building Insurance Included: | N |
| Fireplace/Stove: | Y |
| Heat Type: | Forced Air |
| Central Air Conditioning: | Central Air |
| Central Vac: | N |
| Laundry Level: | Syste |
| Ensuite Laundry: | F |
| Sewers: | Sewer |
$
%
Years
This calculator is for demonstration purposes only. Always consult a professional
financial advisor before making personal financial decisions.
| Although the information displayed is believed to be accurate, no warranties or representations are made of any kind. |
| RE/MAX HALLMARK REALTY GROUP |
|
|

Ritu Anand
Broker
Dir:
647-287-4515
Bus:
905-454-1100
Fax:
905-277-0020
| Book Showing | Email a Friend |
Jump To:
At a Glance:
| Type: | Freehold - Detached |
| Area: | Renfrew |
| Municipality: | Arnprior |
| Neighbourhood: | 550 - Arnprior |
| Style: | Bungaloft |
| Tax: | $5,510 |
| Beds: | 3 |
| Baths: | 4 |
| Fireplace: | Y |
| Pool: | None |
Locatin Map:
Payment Calculator:

