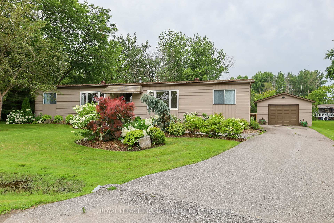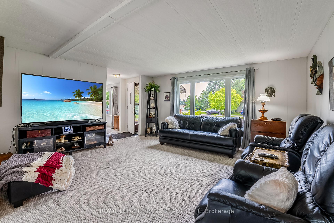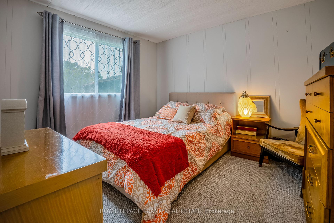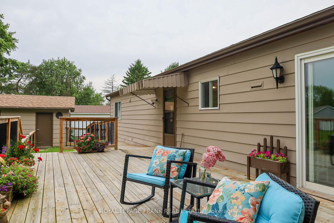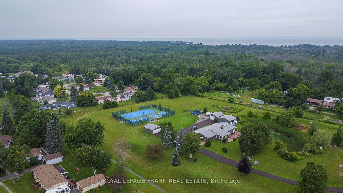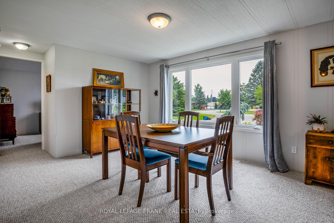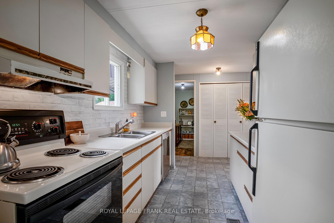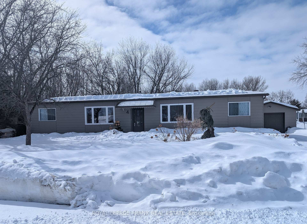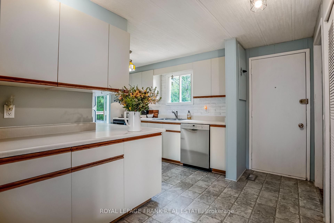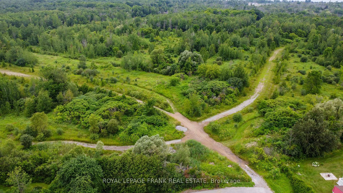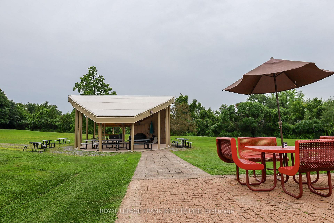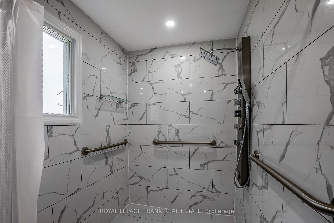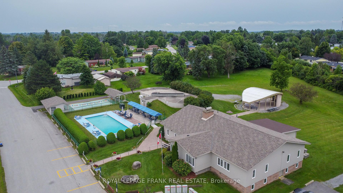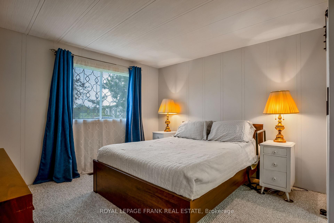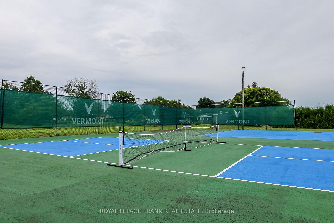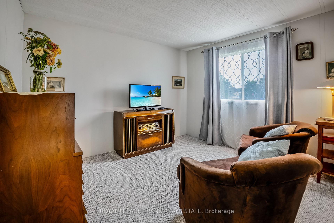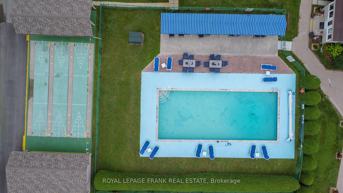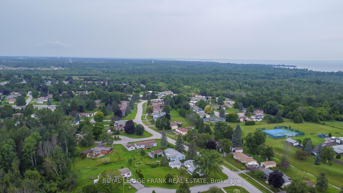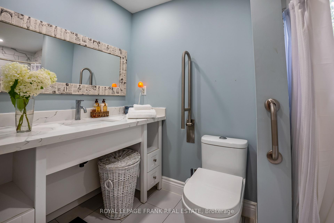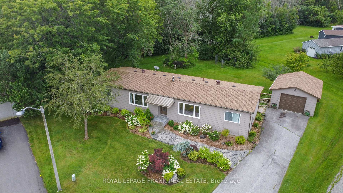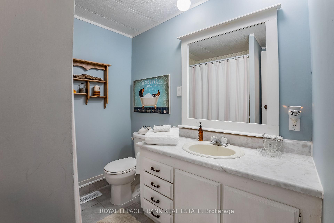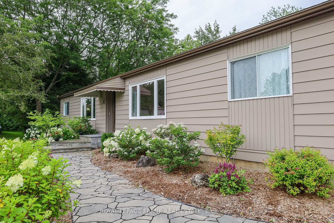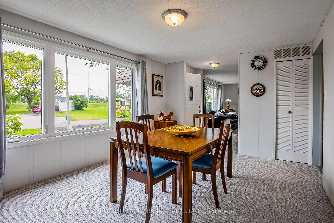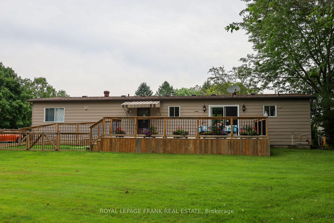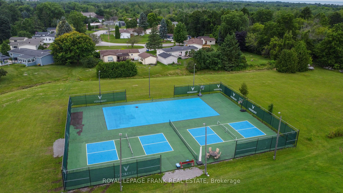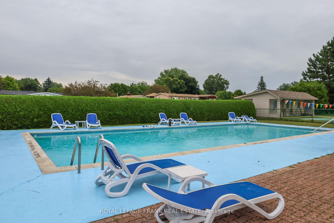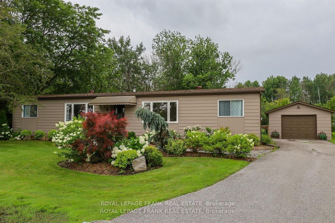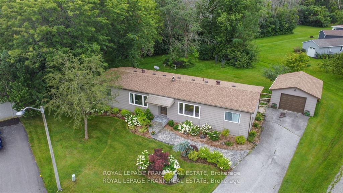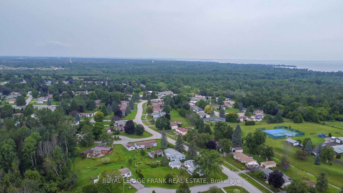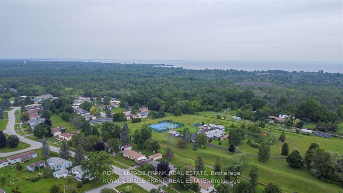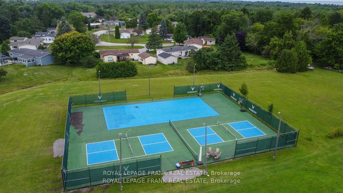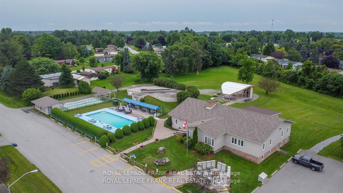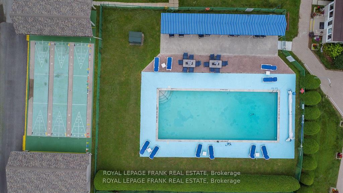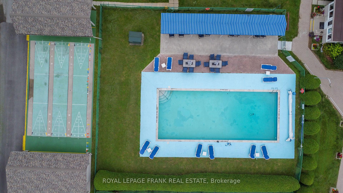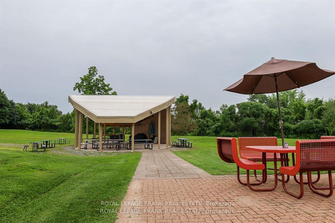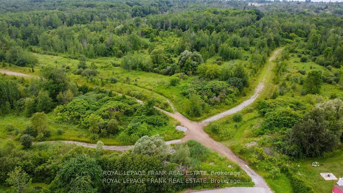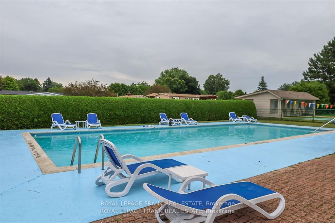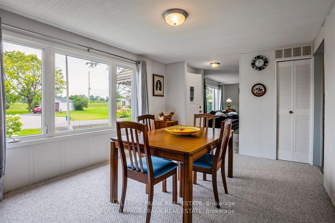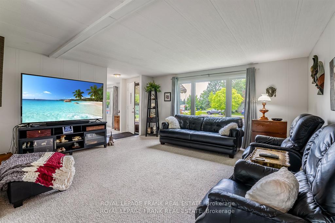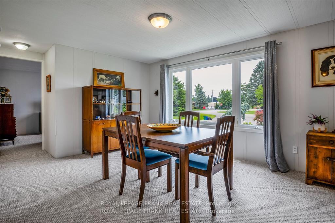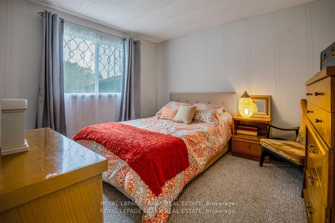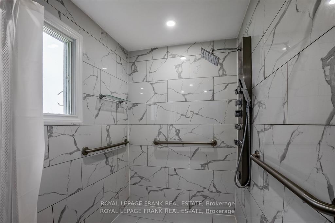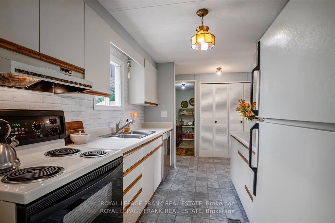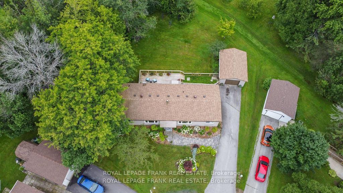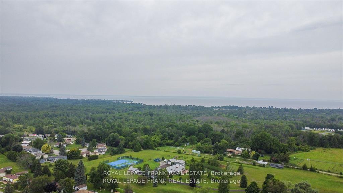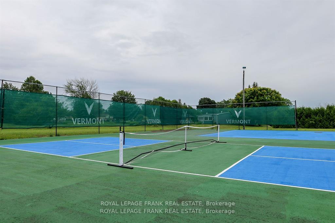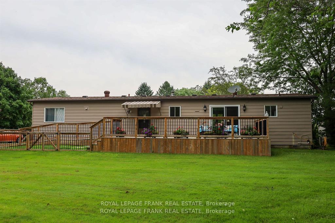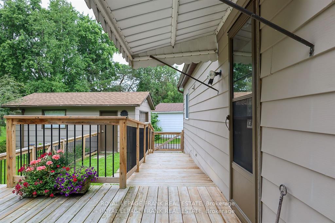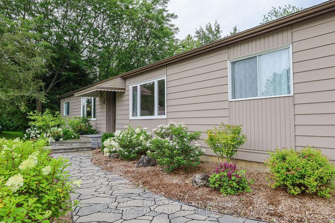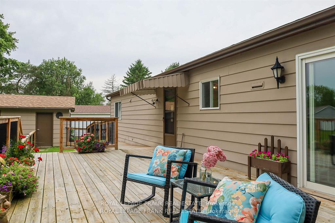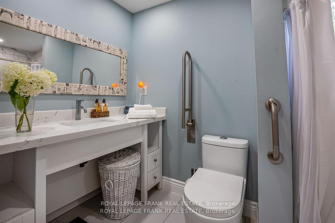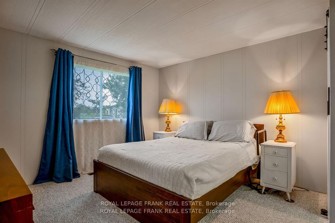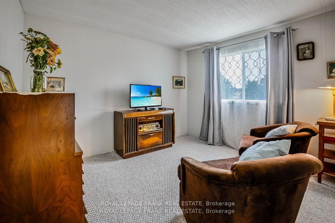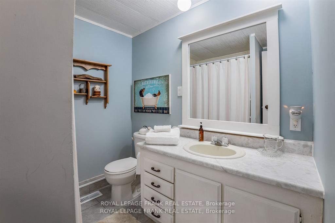$499,000
Available - For Sale
Listing ID: N11992517
4 Ashley Cour , Georgina, L0E 1R0, York
| Take this opportunity to own a large home with a private backyard in a thriving adult community. Sutton by the Lake is only minutes from Lake Simcoe, parks and cafes. Safe and comfortable retirement spot. This home has three roomy bedrooms. The primary bedroom has double closets as well as a large ensuite bathroom with spa shower with a low threshold entry. Enjoy the large kitchen with loads of counter space and walk-in pantry. Updated landscaping includes a newer front walkway and rear deck. The rear deck is large with a mobility ramp and a nice dog run to keep Fido safe. Detached garage with remote opener. Large yard that backs onto greenspace. This home is on a cul de sac. Sutton by the Lake has a busy club house with inground pool, library, indoor and outdoor shuffleboard. Large entertaining spaces both inside and outside for resident usage. Tennis and pickleball courts. Walking trails, Great neighbourhood for active seniors but with a level lot, ramp and low threshold shower, this home will suit all. Bonus! The landlease fees for this home are low compared to many other homes in the community. Use the monthly savings to treat yourself. Landlease is $471.53 per month (to increase by $50 for new owner). Lease fees include land, club house, water and snowplowing. |
| Price | $499,000 |
| Taxes: | $1436.89 |
| Occupancy: | Owner |
| Address: | 4 Ashley Cour , Georgina, L0E 1R0, York |
| Acreage: | < .50 |
| Directions/Cross Streets: | Hwy #48 & Park Road (#18) |
| Rooms: | 7 |
| Bedrooms: | 3 |
| Bedrooms +: | 0 |
| Family Room: | F |
| Basement: | Crawl Space |
| Level/Floor | Room | Length(ft) | Width(ft) | Descriptions | |
| Room 1 | Main | Living Ro | 17.09 | 21.68 | W/O To Deck |
| Room 2 | Main | Dining Ro | 13.58 | 10.5 | |
| Room 3 | Main | Kitchen | 13.68 | 11.09 | B/I Appliances, Pantry |
| Room 4 | Main | Primary B | 11.81 | 10 | 3 Pc Ensuite, Walk-In Closet(s) |
| Room 5 | Main | Bedroom | 8.1 | 9.28 | |
| Room 6 | Main | Bedroom | 8.1 | 10.89 | |
| Room 7 | Main | Bathroom | 4 Pc Bath | ||
| Room 8 | Main | Bathroom | 3 Pc Ensuite |
| Washroom Type | No. of Pieces | Level |
| Washroom Type 1 | 4 | Main |
| Washroom Type 2 | 3 | Main |
| Washroom Type 3 | 0 | |
| Washroom Type 4 | 0 | |
| Washroom Type 5 | 0 |
| Total Area: | 0.00 |
| Property Type: | Detached |
| Style: | Bungalow |
| Exterior: | Aluminum Siding |
| Garage Type: | Detached |
| (Parking/)Drive: | Private |
| Drive Parking Spaces: | 4 |
| Park #1 | |
| Parking Type: | Private |
| Park #2 | |
| Parking Type: | Private |
| Pool: | Inground |
| Approximatly Square Footage: | 1100-1500 |
| Property Features: | Cul de Sac/D, Greenbelt/Conserva |
| CAC Included: | N |
| Water Included: | N |
| Cabel TV Included: | N |
| Common Elements Included: | N |
| Heat Included: | N |
| Parking Included: | N |
| Condo Tax Included: | N |
| Building Insurance Included: | N |
| Fireplace/Stove: | N |
| Heat Type: | Forced Air |
| Central Air Conditioning: | Central Air |
| Central Vac: | N |
| Laundry Level: | Syste |
| Ensuite Laundry: | F |
| Elevator Lift: | False |
| Sewers: | Septic |
| Water: | Comm Well |
| Water Supply Types: | Comm Well |
| Utilities-Cable: | A |
| Utilities-Hydro: | Y |
$
%
Years
This calculator is for demonstration purposes only. Always consult a professional
financial advisor before making personal financial decisions.
| Although the information displayed is believed to be accurate, no warranties or representations are made of any kind. |
| ROYAL LEPAGE FRANK REAL ESTATE |
|
|

Ritu Anand
Broker
Dir:
647-287-4515
Bus:
905-454-1100
Fax:
905-277-0020
| Virtual Tour | Book Showing | Email a Friend |
Jump To:
At a Glance:
| Type: | Freehold - Detached |
| Area: | York |
| Municipality: | Georgina |
| Neighbourhood: | Sutton & Jackson's Point |
| Style: | Bungalow |
| Tax: | $1,436.89 |
| Beds: | 3 |
| Baths: | 2 |
| Fireplace: | N |
| Pool: | Inground |
Locatin Map:
Payment Calculator:

