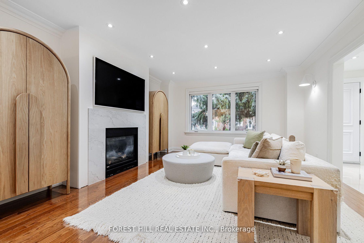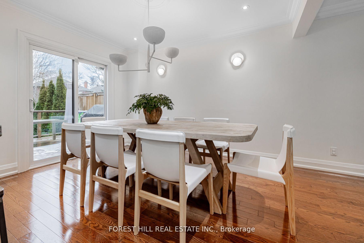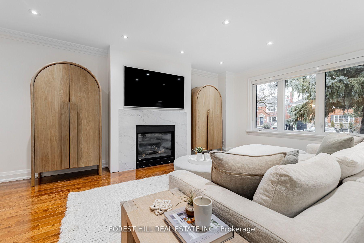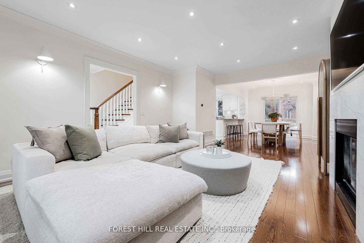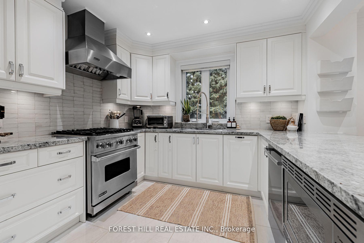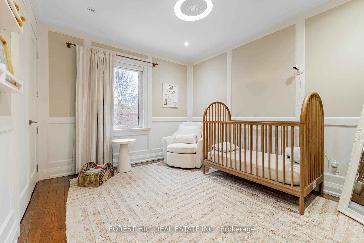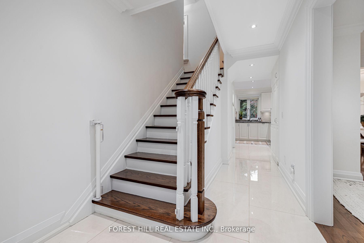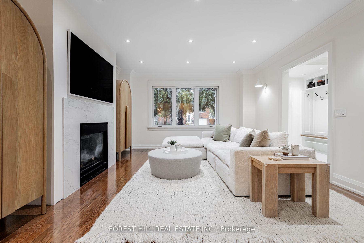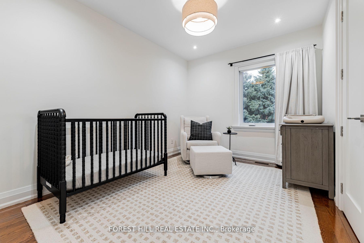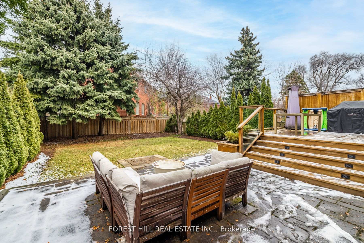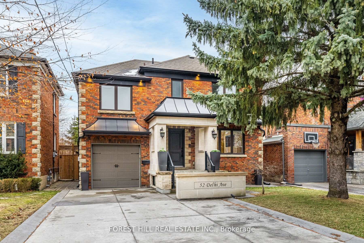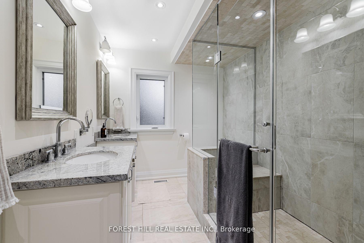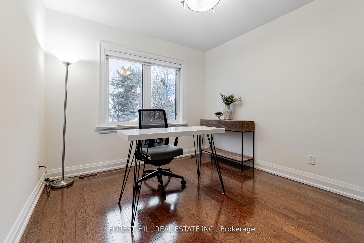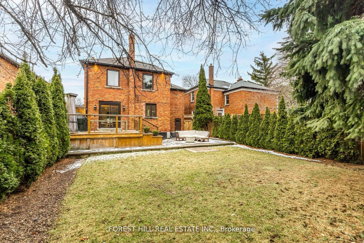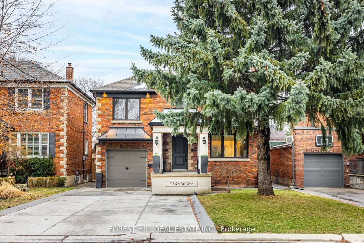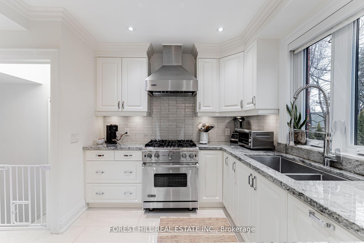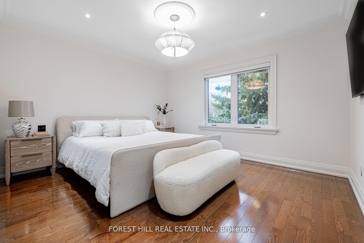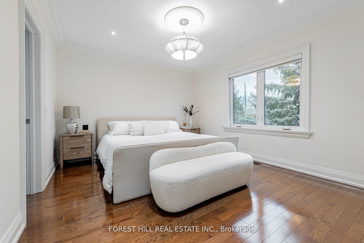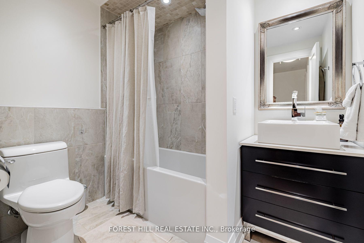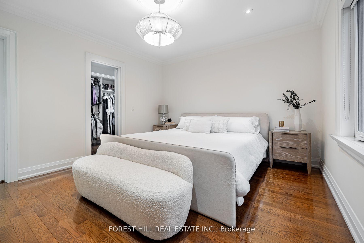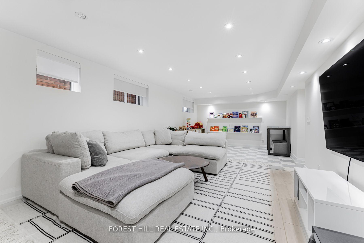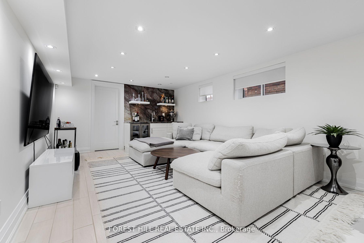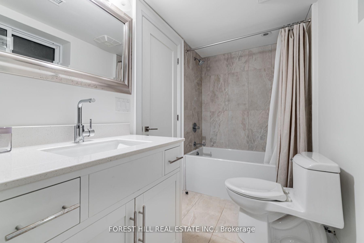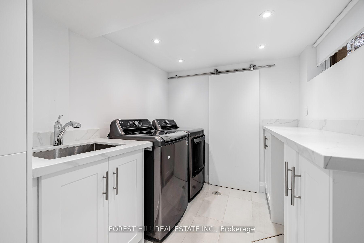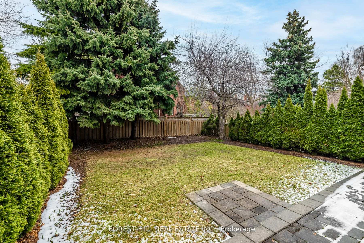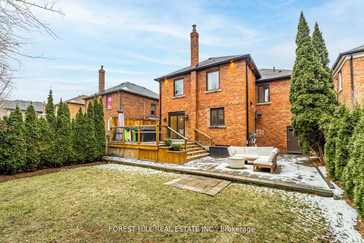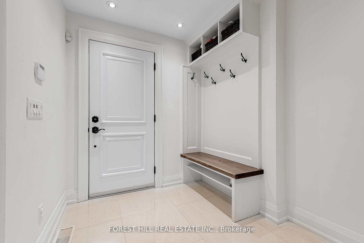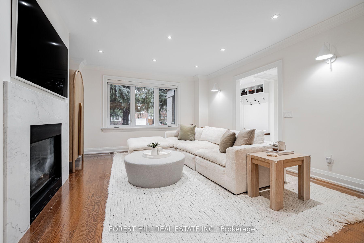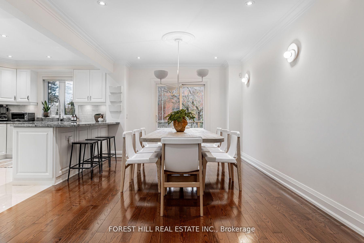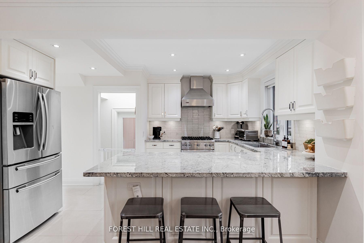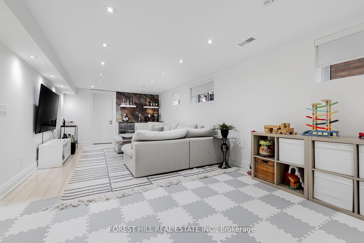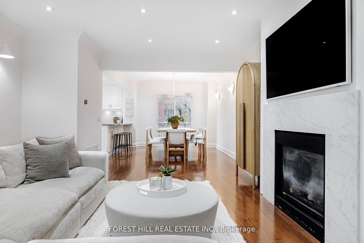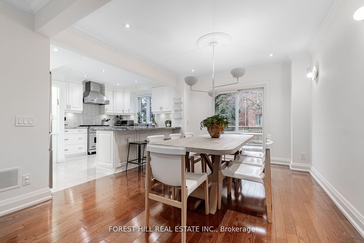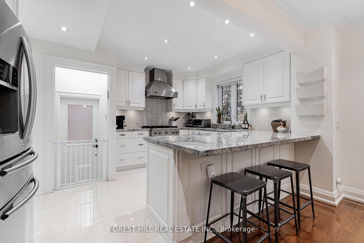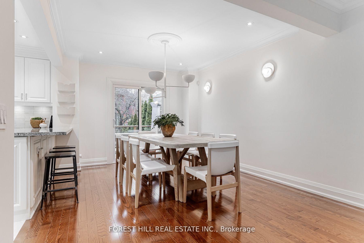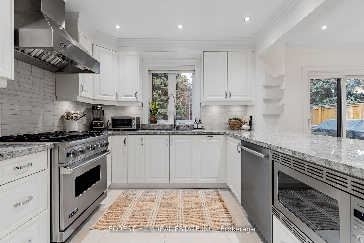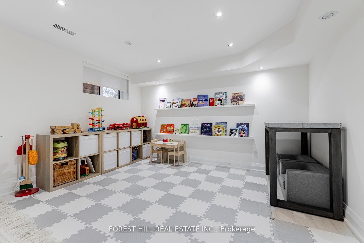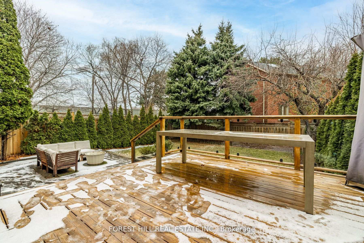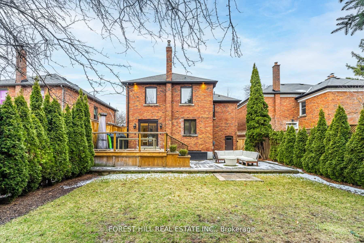$2,199,900
Available - For Sale
Listing ID: C12077934
52 Delhi Aven , Toronto, M5M 3B7, Toronto
| Tucked away in the highly desirable Armour Heights neighbourhood, this stunning family home exudes curb appeal. Meticulously renovated and maintained, the property features a thoughtfully designed open-concept living space with hardwood floors, crown moulding, and an abundance of natural light. The gourmet kitchen features granite countertops, a breakfast bar, and built-in stainless-steel appliances, seamlessly connecting to the dining room which offers a walkout to the deck - perfect for cooking and entertaining. The upper level hosts 4 bedrooms and 2 bathrooms, including a primary suite with a walk-in closet and a 4-piece ensuite. The foyer, kitchen, and side door landing are updated with new tiles, adding a fresh, modern touch. The finished basement offers additional living space ideal for hosting guests, complete with a wet bar, separate entrance, and an additional 3-piece bathroom. Set on a generous 40 x 110-foot lot, the beautifully landscaped backyard is perfect for outdoor entertainment. The built-in garage and 3 additional driveway parking spaces, provides ample room for family convenience and storage. Located just minutes from top schools, parks, public transit, the 401, Don Valley Golf Course and the Cricket Club, this home truly has it all! |
| Price | $2,199,900 |
| Taxes: | $7038.45 |
| Occupancy: | Owner |
| Address: | 52 Delhi Aven , Toronto, M5M 3B7, Toronto |
| Directions/Cross Streets: | Avenue Rd & Wilson Ave |
| Rooms: | 7 |
| Rooms +: | 2 |
| Bedrooms: | 4 |
| Bedrooms +: | 0 |
| Family Room: | F |
| Basement: | Finished, Separate Ent |
| Level/Floor | Room | Length(ft) | Width(ft) | Descriptions | |
| Room 1 | Main | Living Ro | 13.25 | 14.01 | Gas Fireplace, Hardwood Floor, Pot Lights |
| Room 2 | Main | Dining Ro | 18.07 | 10.99 | W/O To Deck, Hardwood Floor, Crown Moulding |
| Room 3 | Main | Kitchen | 8.5 | 10.99 | Stainless Steel Appl, Breakfast Bar, Granite Counters |
| Room 4 | Upper | Primary B | 12 | 13.32 | Hardwood Floor, Walk-In Closet(s), 4 Pc Ensuite |
| Room 5 | Upper | Bedroom 2 | 12.07 | 10 | Hardwood Floor, Double Closet, Wainscoting |
| Room 6 | Upper | Bedroom 3 | 12.07 | 9.09 | Hardwood Floor, Double Closet, Overlooks Backyard |
| Room 7 | Upper | Bedroom 4 | 10.59 | 10.23 | Hardwood Floor, Picture Window |
| Room 8 | Basement | Recreatio | 24.83 | 12 | Wet Bar, Above Grade Window, Pot Lights |
| Room 9 | Basement | Laundry | 12.99 | 6.99 | B/I Shelves, Laundry Sink, Tile Floor |
| Washroom Type | No. of Pieces | Level |
| Washroom Type 1 | 4 | |
| Washroom Type 2 | 4 | |
| Washroom Type 3 | 0 | |
| Washroom Type 4 | 0 | |
| Washroom Type 5 | 0 |
| Total Area: | 0.00 |
| Property Type: | Detached |
| Style: | 2-Storey |
| Exterior: | Brick, Stone |
| Garage Type: | Built-In |
| (Parking/)Drive: | Private Do |
| Drive Parking Spaces: | 3 |
| Park #1 | |
| Parking Type: | Private Do |
| Park #2 | |
| Parking Type: | Private Do |
| Pool: | None |
| Approximatly Square Footage: | 1500-2000 |
| Property Features: | Fenced Yard, Golf |
| CAC Included: | N |
| Water Included: | N |
| Cabel TV Included: | N |
| Common Elements Included: | N |
| Heat Included: | N |
| Parking Included: | N |
| Condo Tax Included: | N |
| Building Insurance Included: | N |
| Fireplace/Stove: | Y |
| Heat Type: | Forced Air |
| Central Air Conditioning: | Central Air |
| Central Vac: | Y |
| Laundry Level: | Syste |
| Ensuite Laundry: | F |
| Sewers: | Sewer |
| Utilities-Cable: | A |
| Utilities-Hydro: | A |
$
%
Years
This calculator is for demonstration purposes only. Always consult a professional
financial advisor before making personal financial decisions.
| Although the information displayed is believed to be accurate, no warranties or representations are made of any kind. |
| FOREST HILL REAL ESTATE INC. |
|
|

Ritu Anand
Broker
Dir:
647-287-4515
Bus:
905-454-1100
Fax:
905-277-0020
| Book Showing | Email a Friend |
Jump To:
At a Glance:
| Type: | Freehold - Detached |
| Area: | Toronto |
| Municipality: | Toronto C04 |
| Neighbourhood: | Bedford Park-Nortown |
| Style: | 2-Storey |
| Tax: | $7,038.45 |
| Beds: | 4 |
| Baths: | 3 |
| Fireplace: | Y |
| Pool: | None |
Locatin Map:
Payment Calculator:

