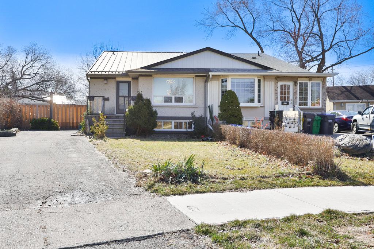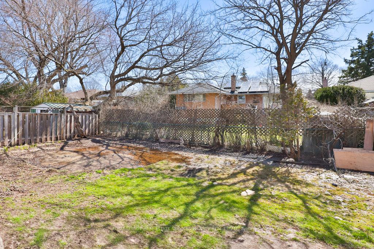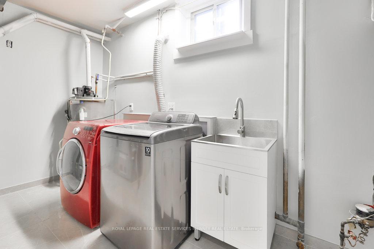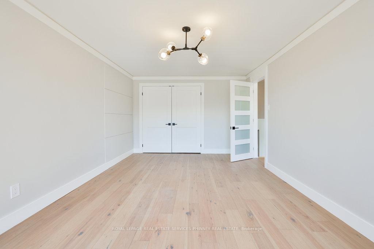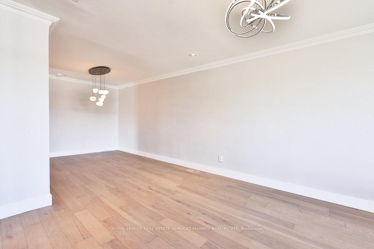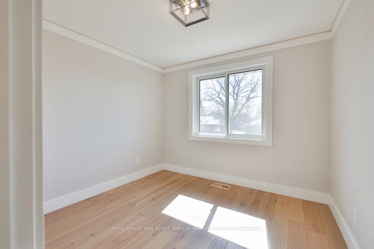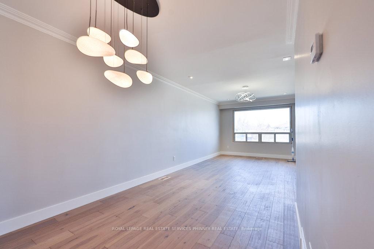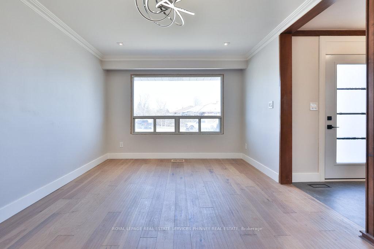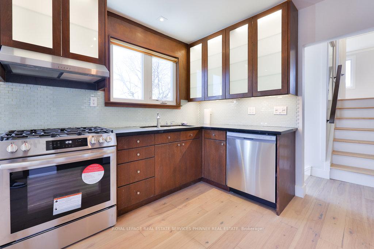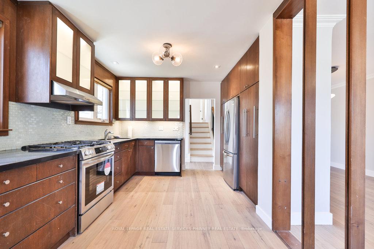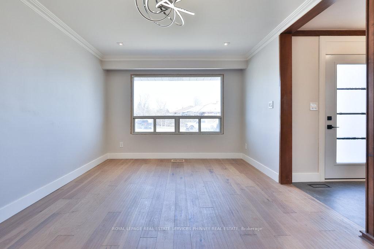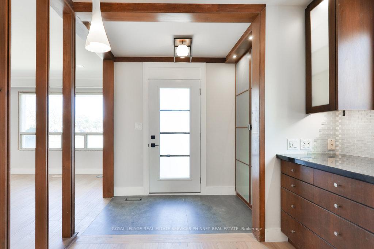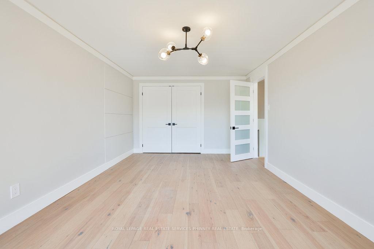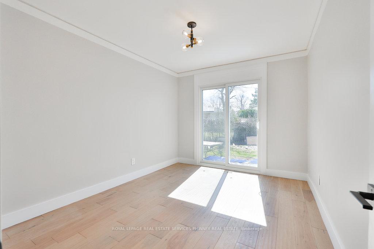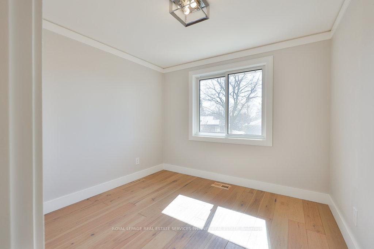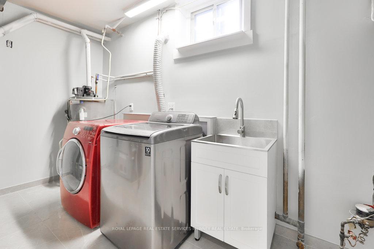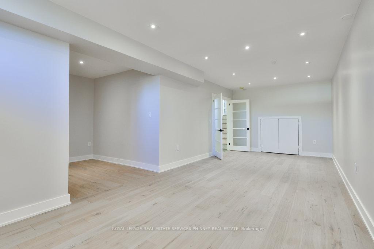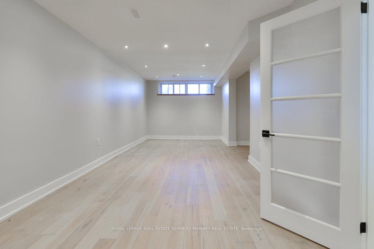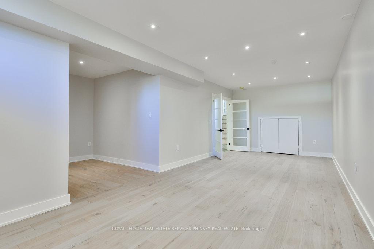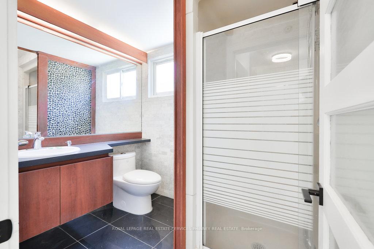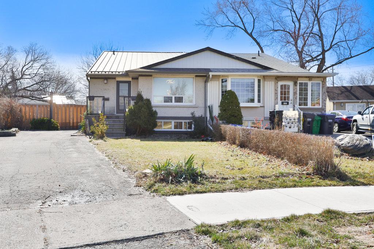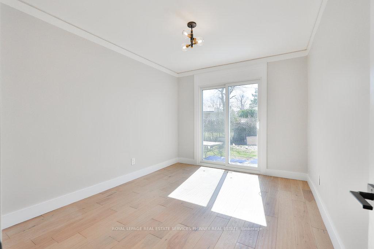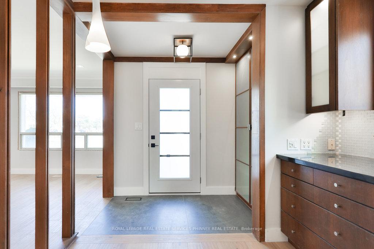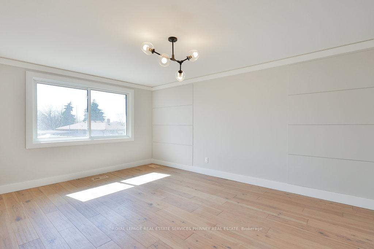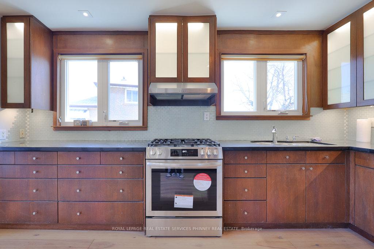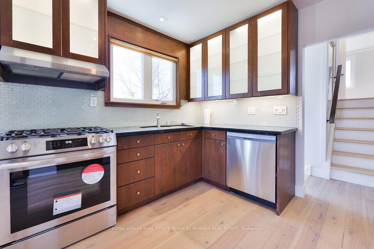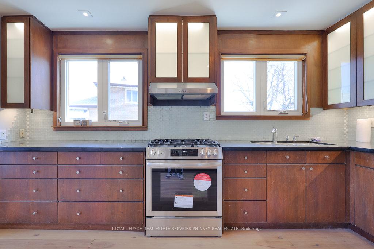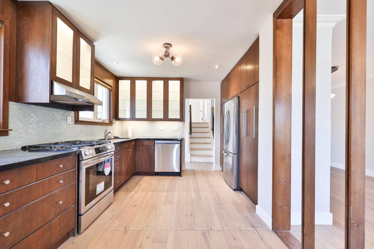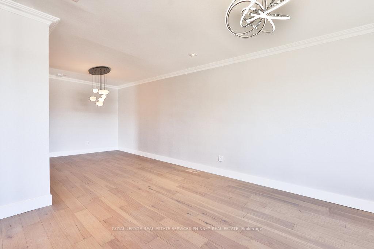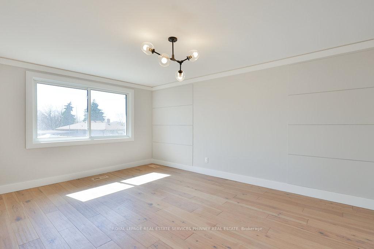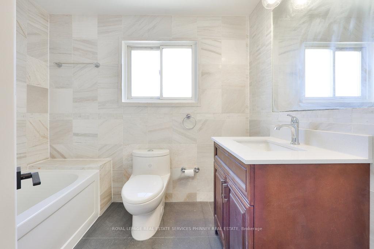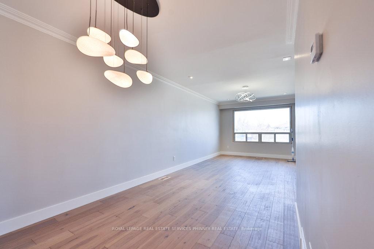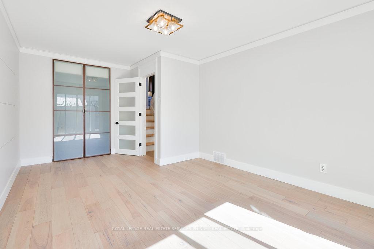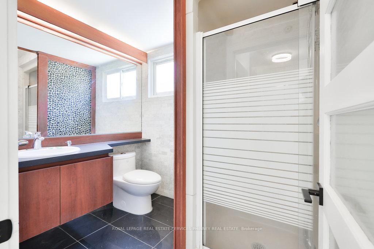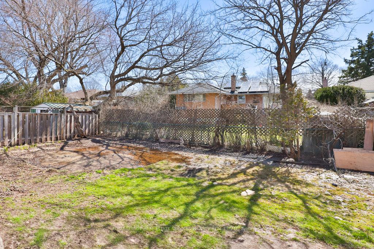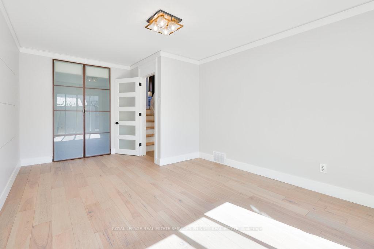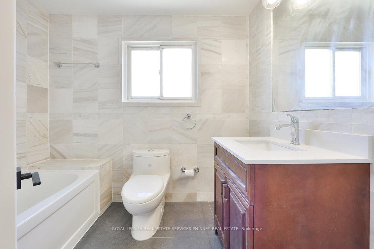$3,500
Available - For Rent
Listing ID: W12078645
1827 Sandgate Cres , Mississauga, L5J 2E7, Peel
| Renovated semi-detached home in sought after Clarkson with large backyard. This 4 bedroom home features new white oak flooring throughout, a Chef's kitchen with gorgeous walnut cabinetry, granite counters, gas stove and a pantry with drawers. The living room and dining room are spacious and sun-filled. Updated bathrooms. Custom accent wall details in some of the bedrooms elevate the space. Two bedrooms on upper level and two bedrooms on the ground level. Finished basement offers a spacious recreation room. Quiet street with close proximity to parks, schools, Clarkson Community Centre, grocery stores, Truscott Bakery and easy access to the QEW or GO station. |
| Price | $3,500 |
| Taxes: | $0.00 |
| Occupancy: | Vacant |
| Address: | 1827 Sandgate Cres , Mississauga, L5J 2E7, Peel |
| Directions/Cross Streets: | Winston Churchill and Truscott |
| Rooms: | 8 |
| Rooms +: | 2 |
| Bedrooms: | 4 |
| Bedrooms +: | 0 |
| Family Room: | T |
| Basement: | Partial Base, Finished |
| Furnished: | Unfu |
| Level/Floor | Room | Length(ft) | Width(ft) | Descriptions | |
| Room 1 | Main | Living Ro | 15.97 | 10.99 | |
| Room 2 | Main | Dining Ro | 10.99 | 10.99 | |
| Room 3 | Main | Kitchen | 15.97 | 8.99 | |
| Room 4 | Second | Primary B | 16.4 | 10.4 | |
| Room 5 | Second | Bedroom | 8.99 | 8.4 | |
| Room 6 | Ground | Bedroom | 16.99 | 10.99 | |
| Room 7 | Ground | Bedroom | 10.99 | 9.41 | |
| Room 8 | Basement | Family Ro | 26.96 | 10.99 | |
| Room 9 | Basement | Laundry | 14.99 | 8.99 |
| Washroom Type | No. of Pieces | Level |
| Washroom Type 1 | 4 | Second |
| Washroom Type 2 | 4 | Ground |
| Washroom Type 3 | 0 | |
| Washroom Type 4 | 0 | |
| Washroom Type 5 | 0 | |
| Washroom Type 6 | 4 | Second |
| Washroom Type 7 | 4 | Ground |
| Washroom Type 8 | 0 | |
| Washroom Type 9 | 0 | |
| Washroom Type 10 | 0 | |
| Washroom Type 11 | 4 | Second |
| Washroom Type 12 | 4 | Ground |
| Washroom Type 13 | 0 | |
| Washroom Type 14 | 0 | |
| Washroom Type 15 | 0 |
| Total Area: | 0.00 |
| Property Type: | Semi-Detached |
| Style: | Backsplit 4 |
| Exterior: | Brick |
| Garage Type: | None |
| (Parking/)Drive: | Private |
| Drive Parking Spaces: | 4 |
| Park #1 | |
| Parking Type: | Private |
| Park #2 | |
| Parking Type: | Private |
| Pool: | None |
| Laundry Access: | Laundry Room |
| Property Features: | Fenced Yard, Park |
| CAC Included: | N |
| Water Included: | N |
| Cabel TV Included: | N |
| Common Elements Included: | N |
| Heat Included: | N |
| Parking Included: | Y |
| Condo Tax Included: | N |
| Building Insurance Included: | N |
| Fireplace/Stove: | N |
| Heat Type: | Forced Air |
| Central Air Conditioning: | Central Air |
| Central Vac: | N |
| Laundry Level: | Syste |
| Ensuite Laundry: | F |
| Sewers: | Sewer |
| Although the information displayed is believed to be accurate, no warranties or representations are made of any kind. |
| ROYAL LEPAGE REAL ESTATE SERVICES PHINNEY REAL ESTATE |
|
|

Ritu Anand
Broker
Dir:
647-287-4515
Bus:
905-454-1100
Fax:
905-277-0020
| Book Showing | Email a Friend |
Jump To:
At a Glance:
| Type: | Freehold - Semi-Detached |
| Area: | Peel |
| Municipality: | Mississauga |
| Neighbourhood: | Clarkson |
| Style: | Backsplit 4 |
| Beds: | 4 |
| Baths: | 2 |
| Fireplace: | N |
| Pool: | None |
Locatin Map:

