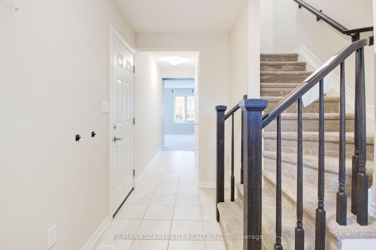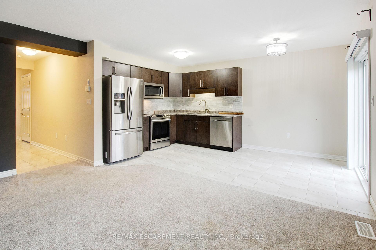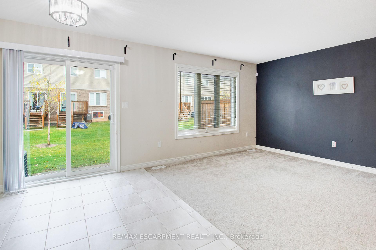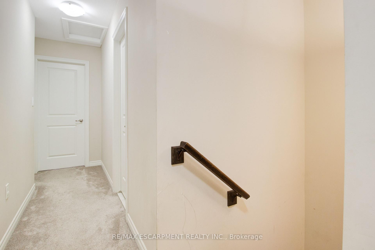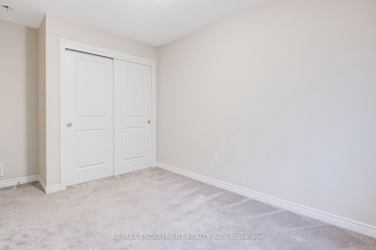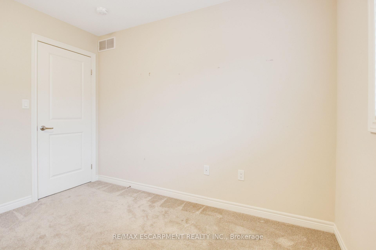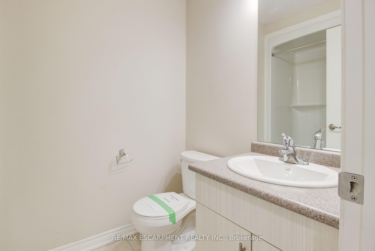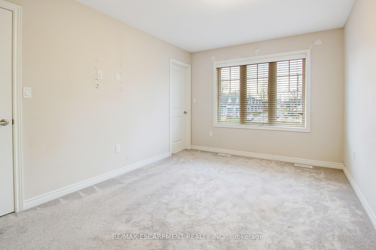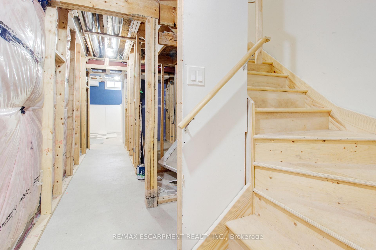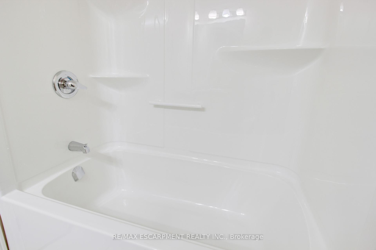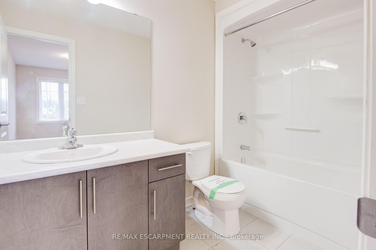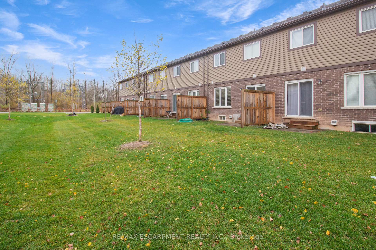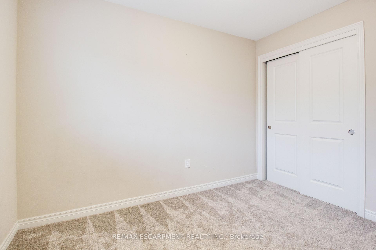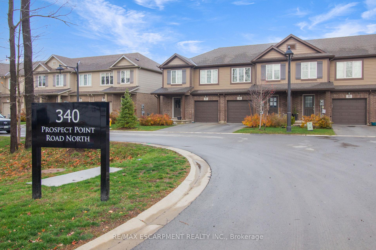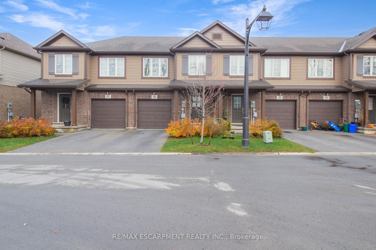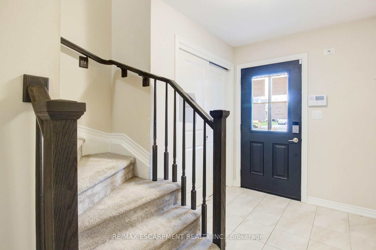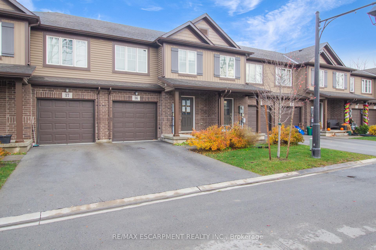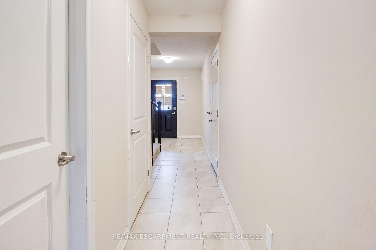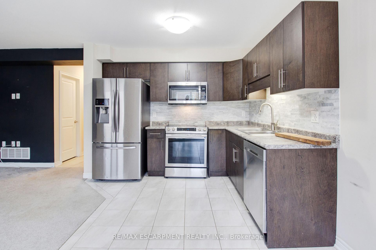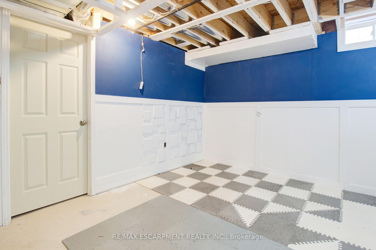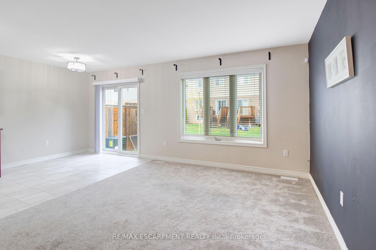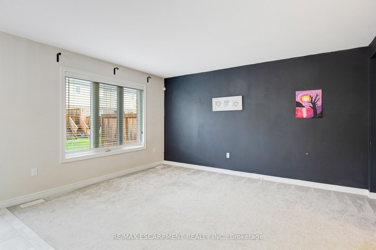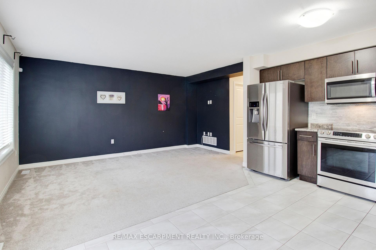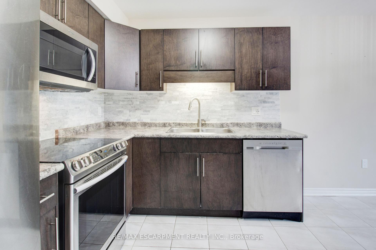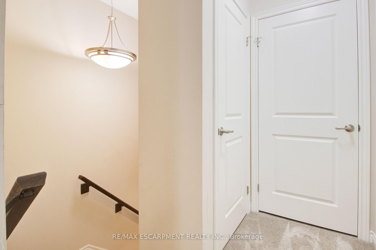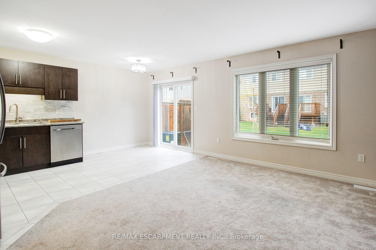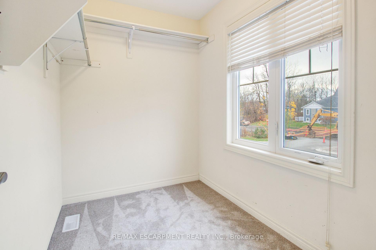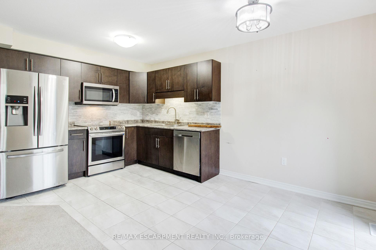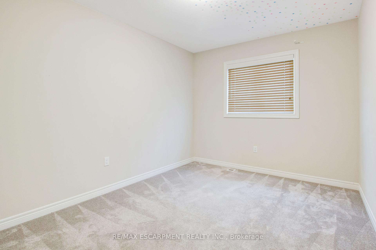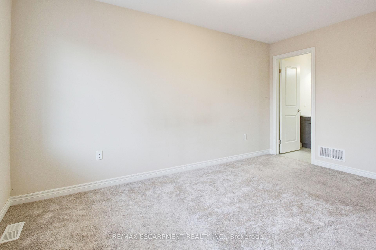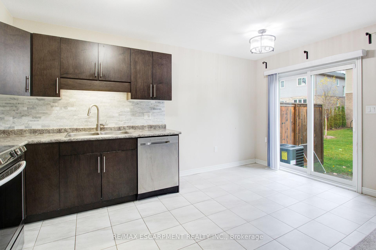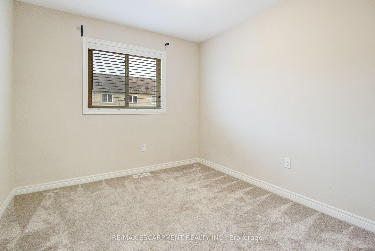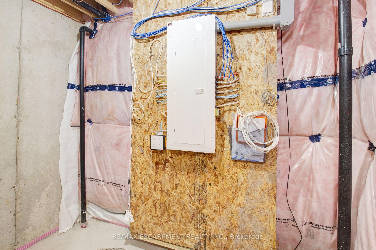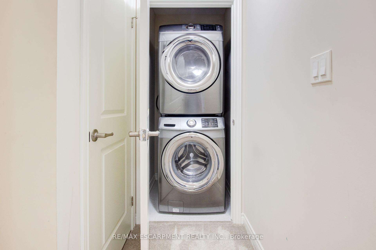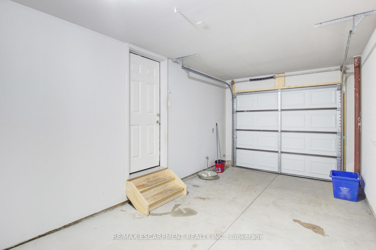$479,900
Available - For Sale
Listing ID: X12078640
340 Prospect Point Road North , Niagara Falls, L0S 1N0, Niagara
| Welcome to your dream townhouse nestled in a vibrant neighborhood of Ridgeway, primed for those seeking both comfort and convenience. Step inside to discover an interior that blends contemporary design with practical living, with each corner of this home optimized for your lifestyle. This stunning new listing features three well-appointed bedrooms, including a large primary bedroom, ensuring ample privacy and space for everyone in the family. Each of the three bathrooms reflects modern aesthetics and functionality which is carried throughout the rest of the home with open concept living and tons of natural light. Outside, your new home positions you perfectly to reap the benefits of its great locale. With close proximity to great schools, shopping, restaurants and beautiful parks and trails, this home offers it all. All these conveniences come bundled in a community that balances urban perks with small-town charm. |
| Price | $479,900 |
| Taxes: | $4016.00 |
| Occupancy: | Vacant |
| Address: | 340 Prospect Point Road North , Niagara Falls, L0S 1N0, Niagara |
| Postal Code: | L0S 1N0 |
| Province/State: | Niagara |
| Directions/Cross Streets: | Dominion Rd/Prospect Point Rd N |
| Level/Floor | Room | Length(ft) | Width(ft) | Descriptions | |
| Room 1 | Basement | Recreatio | 14.69 | 11.09 | |
| Room 2 | Ground | Kitchen | 10.79 | 7.97 | |
| Room 3 | Ground | Living Ro | 8.1 | 16.47 | |
| Room 4 | Ground | Dining Ro | 10.79 | 7.08 | |
| Room 5 | Ground | Bathroom | 4.89 | 3.87 | |
| Room 6 | Second | Primary B | 10.17 | 14.37 | |
| Room 7 | Second | Bathroom | 10.17 | 5.18 | |
| Room 8 | Second | Bedroom | 10.17 | 13.09 | |
| Room 9 | Second | Bedroom | 8.99 | 9.97 | |
| Room 10 | Second | Bathroom | 5.48 | 7.08 |
| Washroom Type | No. of Pieces | Level |
| Washroom Type 1 | 2 | Ground |
| Washroom Type 2 | 4 | Second |
| Washroom Type 3 | 4 | Second |
| Washroom Type 4 | 0 | |
| Washroom Type 5 | 0 |
| Total Area: | 0.00 |
| Washrooms: | 3 |
| Heat Type: | Forced Air |
| Central Air Conditioning: | Central Air |
$
%
Years
This calculator is for demonstration purposes only. Always consult a professional
financial advisor before making personal financial decisions.
| Although the information displayed is believed to be accurate, no warranties or representations are made of any kind. |
| RE/MAX ESCARPMENT REALTY INC. |
|
|

Ritu Anand
Broker
Dir:
647-287-4515
Bus:
905-454-1100
Fax:
905-277-0020
| Book Showing | Email a Friend |
Jump To:
At a Glance:
| Type: | Com - Condo Townhouse |
| Area: | Niagara |
| Municipality: | Niagara Falls |
| Neighbourhood: | Dufferin Grove |
| Style: | 2-Storey |
| Tax: | $4,016 |
| Maintenance Fee: | $180 |
| Beds: | 3 |
| Baths: | 3 |
| Fireplace: | N |
Locatin Map:
Payment Calculator:

