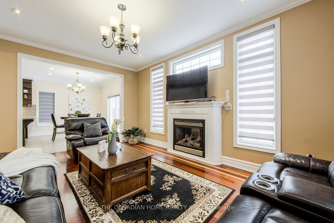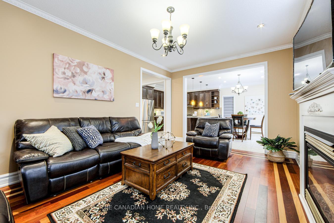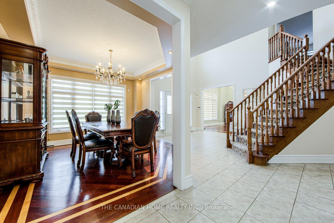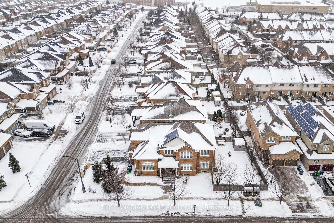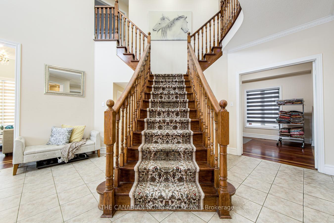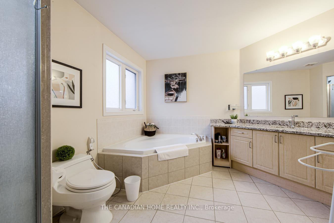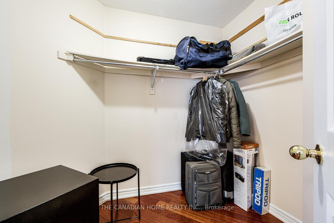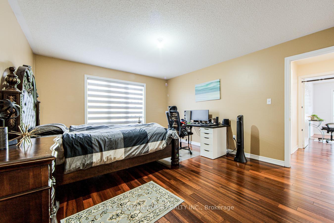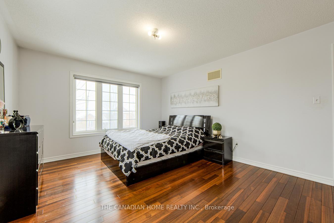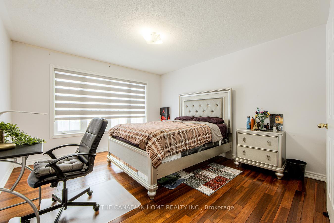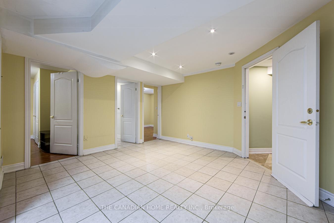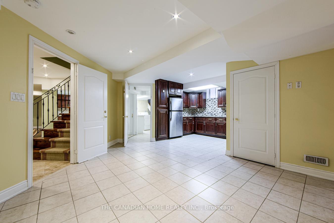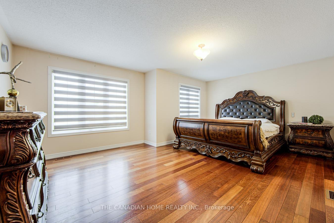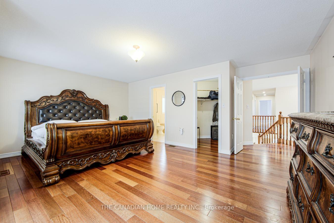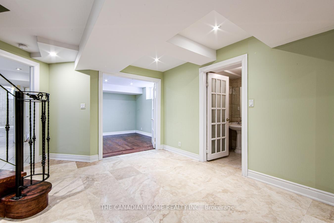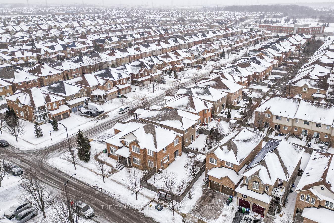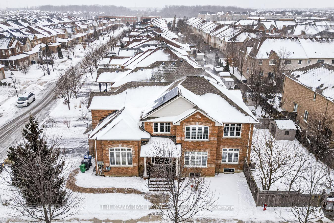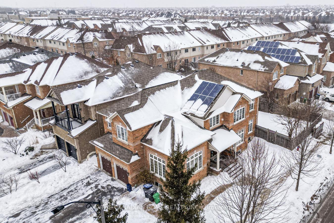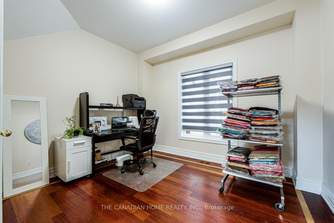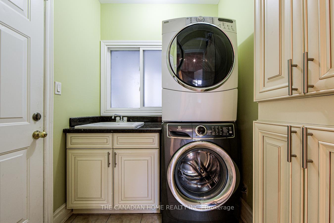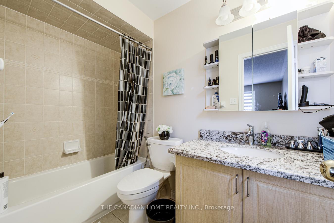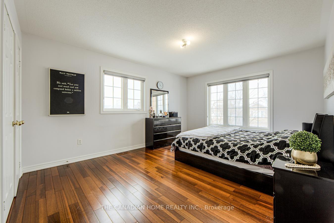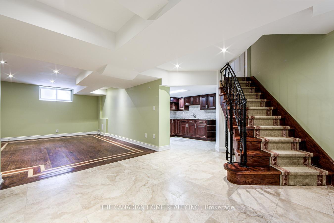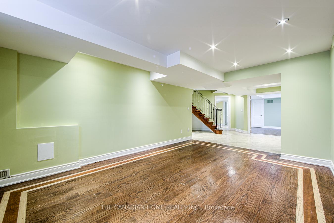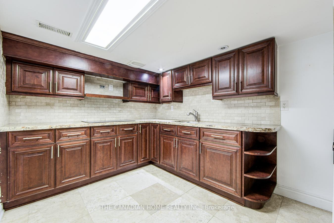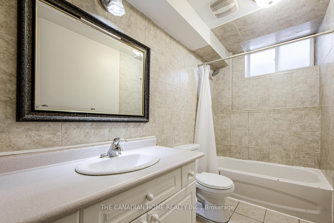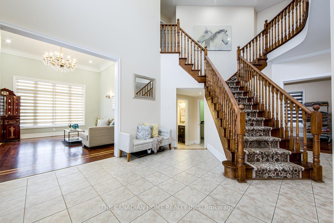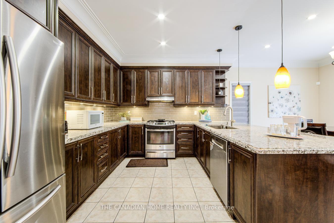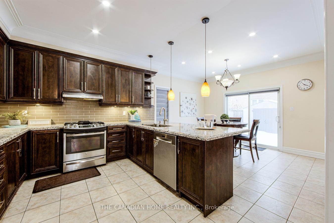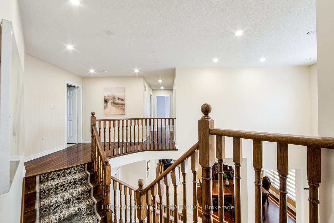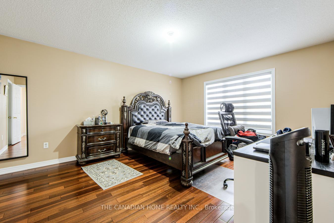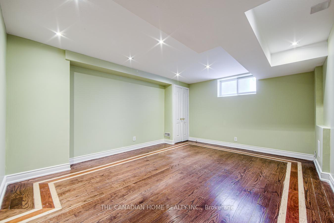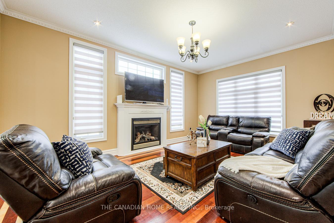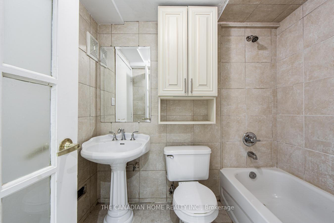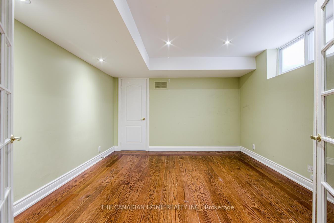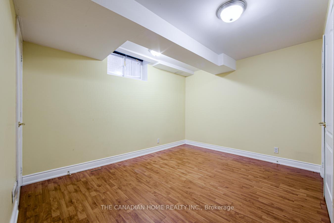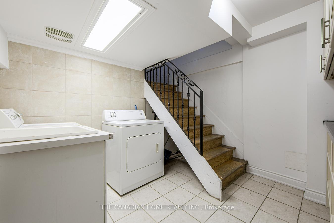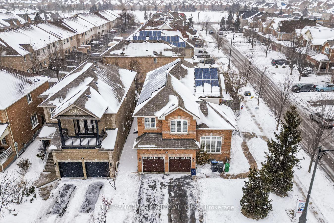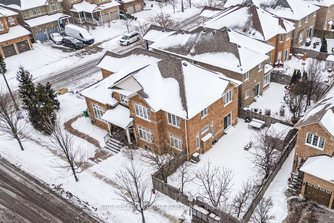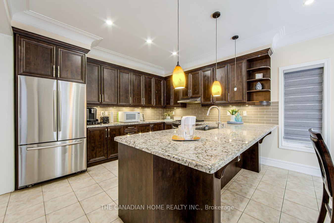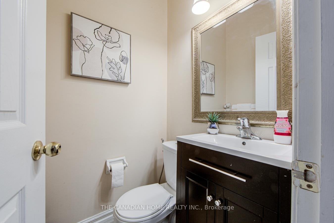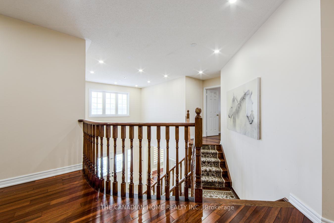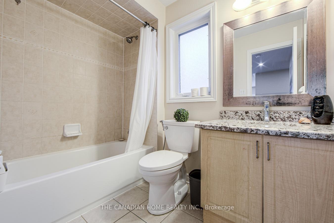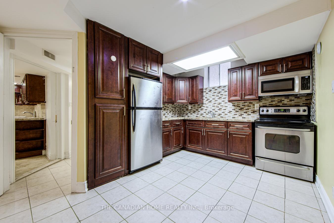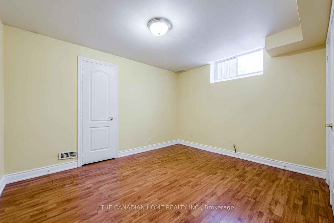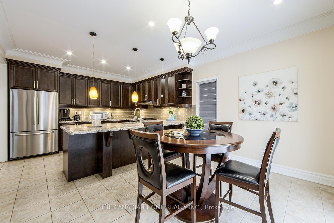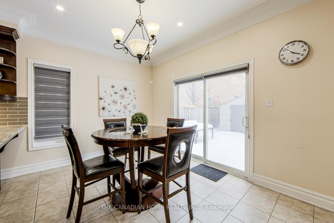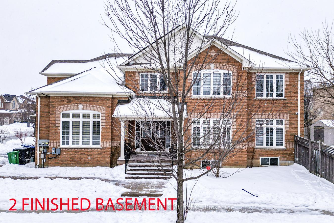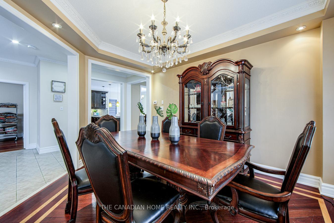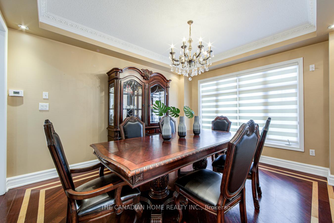$1,799,000
Available - For Sale
Listing ID: W12078083
3257 Weatherford Road , Mississauga, L5M 7X7, Peel
| Discover this exquisite corner lot property, perfectly set on an expansive 54 x 110 ft lot. The grand double-door entry welcomes you into a stunning foyer with soaring 18-foot ceilings, flowing seamlessly into the living area featuring an impressive 12-foot ceiling-a true testament to elegance and space. The main and upper levels are adorned with rich Jatoba hardwood floors, offering timeless beauty and durability. A dedicated office on the main floor provides the perfect setting for work or study. This home boasts two spacious master bedrooms on the upper floor, thoughtfully designed for comfort and luxury. Adding to its appeal are two separate basement units, each with excellent income-generating potential or versatile living options. With its sun-drenched interiors, premium finishes, and unmatched features, this home is a rare find. Don't let this incredible opportunity slip away-schedule your viewing today! |
| Price | $1,799,000 |
| Taxes: | $8936.00 |
| Occupancy: | Owner |
| Address: | 3257 Weatherford Road , Mississauga, L5M 7X7, Peel |
| Acreage: | < .50 |
| Directions/Cross Streets: | Winston Churchill |
| Rooms: | 14 |
| Rooms +: | 8 |
| Bedrooms: | 4 |
| Bedrooms +: | 3 |
| Family Room: | T |
| Basement: | Finished, Separate Ent |
| Level/Floor | Room | Length(ft) | Width(ft) | Descriptions | |
| Room 1 | Main | Living Ro | 16.4 | 13.74 | |
| Room 2 | Main | Dining Ro | 14.1 | 12.79 | |
| Room 3 | Main | Family Ro | 16.89 | 10.99 | |
| Room 4 | Main | Breakfast | 12.79 | 9.15 | |
| Room 5 | Main | Kitchen | 8.07 | 11.64 | |
| Room 6 | Main | Office | 9.97 | 11.15 | |
| Room 7 | Upper | Primary B | 18.7 | 16.73 | |
| Room 8 | Upper | Bedroom 2 | 15.74 | 12.79 | |
| Room 9 | Upper | Bedroom 3 | 17.06 | 11.81 | |
| Room 10 | Upper | Bedroom 4 | 13.12 | 11.81 | |
| Room 11 | Basement | Living Ro | 15.09 | 19.58 | Combined w/Kitchen |
| Room 12 | Basement | Bedroom | 11.09 | 11.09 | |
| Room 13 | Basement | Bedroom 2 | 11.97 | 12.3 | |
| Room 14 | Basement | Living Ro | 16.89 | 12.99 | |
| Room 15 | Basement | Kitchen | 10.5 | 8.27 |
| Washroom Type | No. of Pieces | Level |
| Washroom Type 1 | 2 | Main |
| Washroom Type 2 | 5 | Second |
| Washroom Type 3 | 4 | Second |
| Washroom Type 4 | 4 | Basement |
| Washroom Type 5 | 4 | Basement |
| Total Area: | 0.00 |
| Approximatly Age: | 16-30 |
| Property Type: | Detached |
| Style: | 2-Storey |
| Exterior: | Brick |
| Garage Type: | Built-In |
| (Parking/)Drive: | Private |
| Drive Parking Spaces: | 4 |
| Park #1 | |
| Parking Type: | Private |
| Park #2 | |
| Parking Type: | Private |
| Pool: | None |
| Approximatly Age: | 16-30 |
| Approximatly Square Footage: | 3000-3500 |
| Property Features: | Fenced Yard, Hospital |
| CAC Included: | N |
| Water Included: | N |
| Cabel TV Included: | N |
| Common Elements Included: | N |
| Heat Included: | N |
| Parking Included: | N |
| Condo Tax Included: | N |
| Building Insurance Included: | N |
| Fireplace/Stove: | Y |
| Heat Type: | Forced Air |
| Central Air Conditioning: | Central Air |
| Central Vac: | N |
| Laundry Level: | Syste |
| Ensuite Laundry: | F |
| Elevator Lift: | False |
| Sewers: | Sewer |
| Utilities-Cable: | N |
| Utilities-Hydro: | Y |
$
%
Years
This calculator is for demonstration purposes only. Always consult a professional
financial advisor before making personal financial decisions.
| Although the information displayed is believed to be accurate, no warranties or representations are made of any kind. |
| THE CANADIAN HOME REALTY INC. |
|
|

Ritu Anand
Broker
Dir:
647-287-4515
Bus:
905-454-1100
Fax:
905-277-0020
| Virtual Tour | Book Showing | Email a Friend |
Jump To:
At a Glance:
| Type: | Freehold - Detached |
| Area: | Peel |
| Municipality: | Mississauga |
| Neighbourhood: | Churchill Meadows |
| Style: | 2-Storey |
| Approximate Age: | 16-30 |
| Tax: | $8,936 |
| Beds: | 4+3 |
| Baths: | 6 |
| Fireplace: | Y |
| Pool: | None |
Locatin Map:
Payment Calculator:

