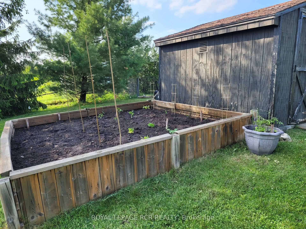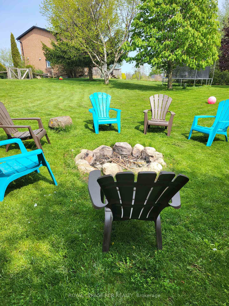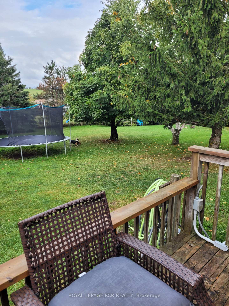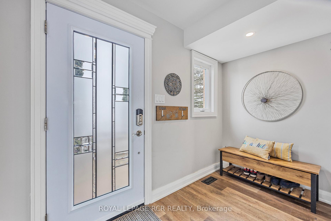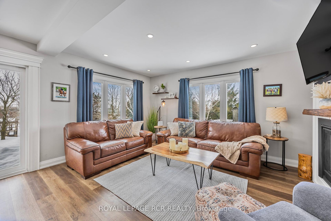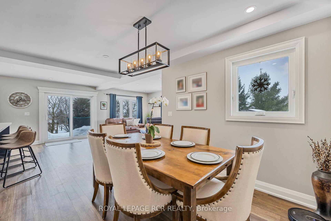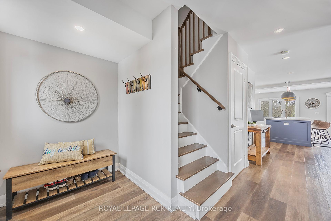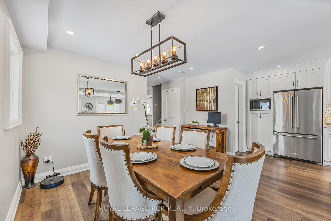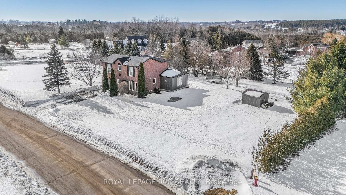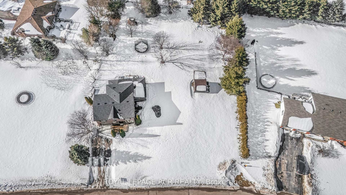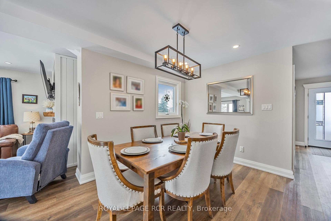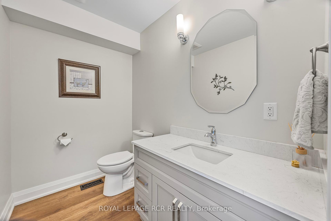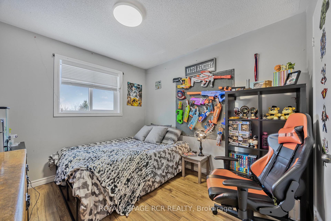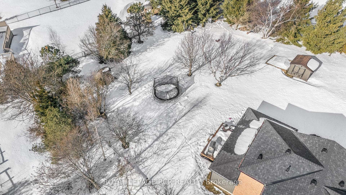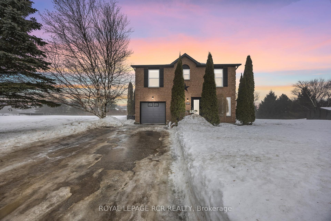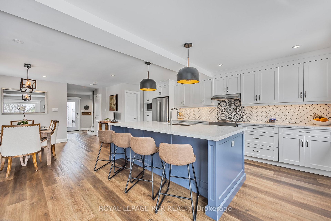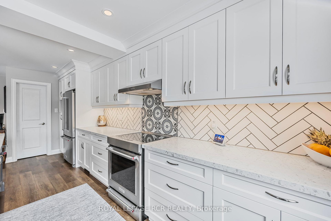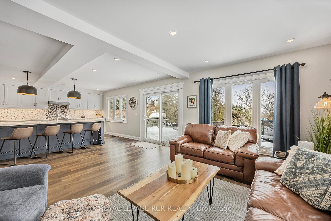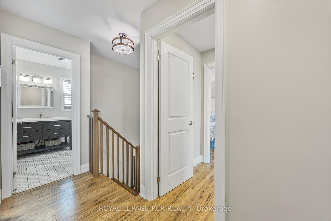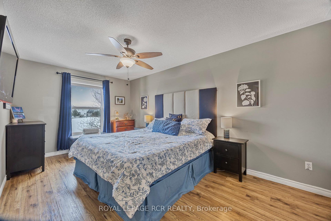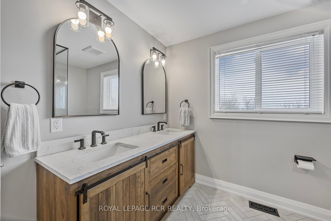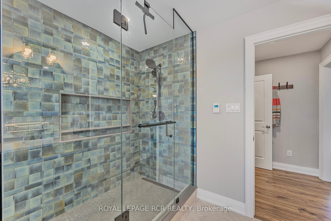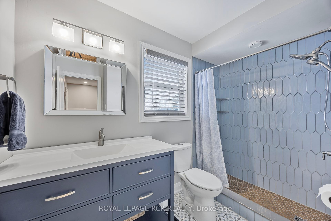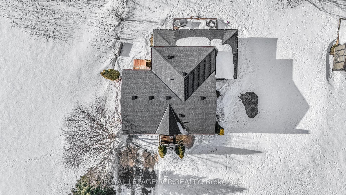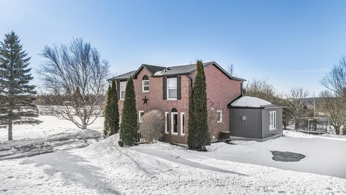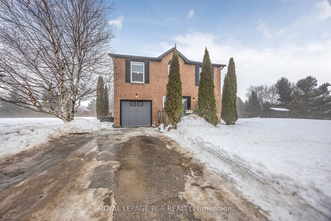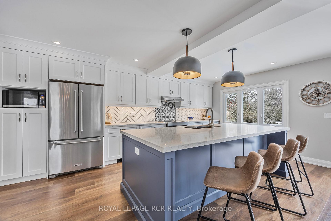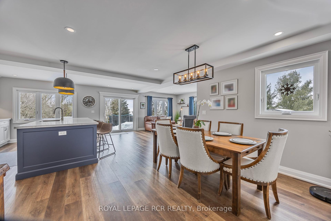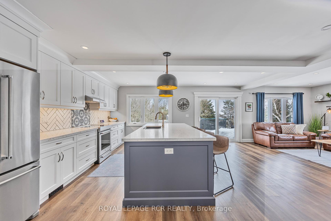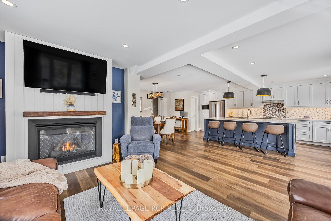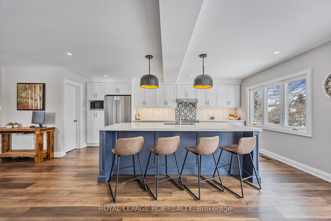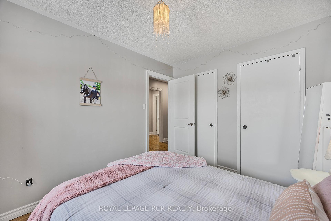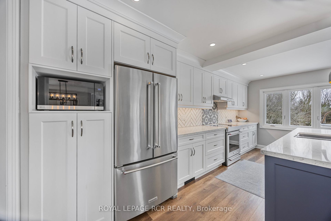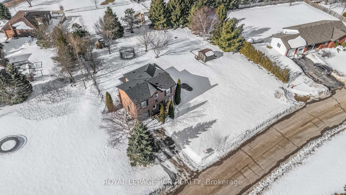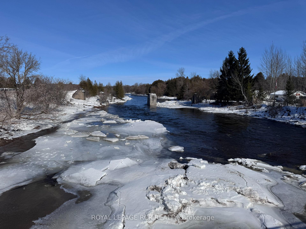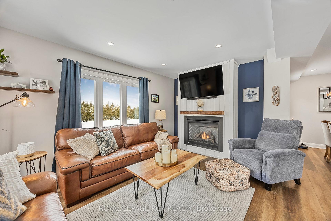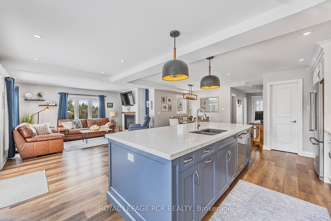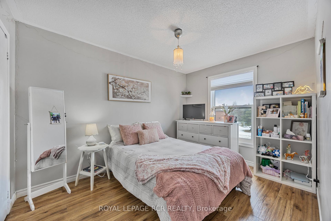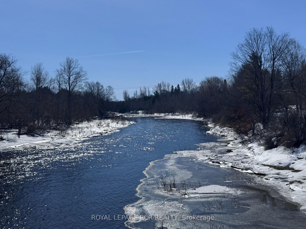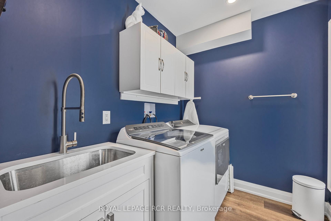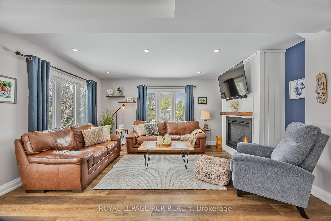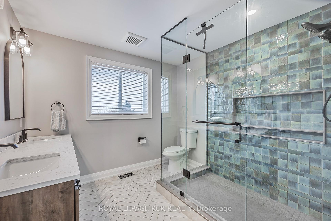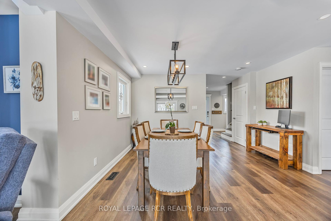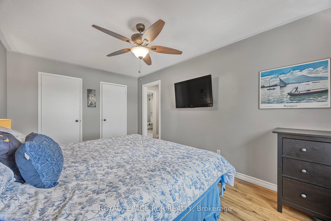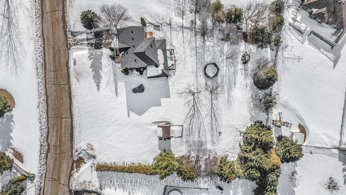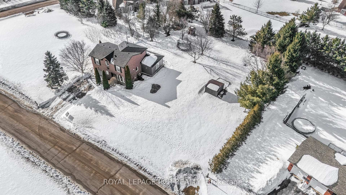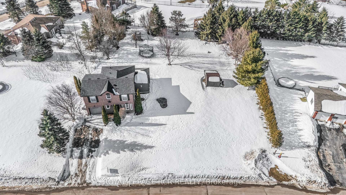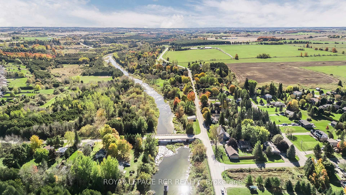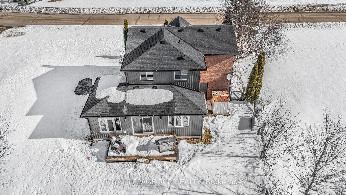$1,249,000
Available - For Sale
Listing ID: X12012663
18 Peter Stre , Amaranth, L9W 5Z8, Dufferin
| Welcome to 18 Peter Street, nestled in the vibrant community of Amaranth, within the charming hamlet of Waldemar! This stunning family home has recently undergone significant updates, including a major addition to the side and back that was completed in 2024. As you step inside, you're greeted by a spacious foyer that opens to a convenient laundry room and a stylish 2-piece powder room. The expansive open-concept living and dining area is perfect for entertaining, featuring a cozy gas fireplace, elegant pot lights, and so much more. The gourmet chefs kitchen is truly a show stopper, boasting an impressive8-foot island topped with exquisite quartz countertops and custom cabinetry. Equipped with brand new KitchenAid stainless steel appliances (2024), an undermount sink, timeless backsplash, and a walk-in pantry, this kitchen is a culinary dream come true! The large and bright primary bedroom offers dual closets and a luxurious ensuite that features a stunning glass walk-in shower, a toilet, heated floors, and a double vanity. Two additional bedrooms and a newly renovated main bath complete the upper level, providing ample space for family and guests. The basement is mostly finished, providing extra living space along with a generous 350 square foot crawl space dedicated to all your storage needs. Step outside to the amazing backyard, which is fenced on three-quarters of the perimeter and is equipped with a professionally installed invisible dog fence system. This outdoor oasis is perfect for cozy campfires and enjoying breathtaking sunsets. Don't miss this incredible opportunity to call18 Peter Street your home! |
| Price | $1,249,000 |
| Taxes: | $3992.34 |
| Occupancy: | Owner |
| Address: | 18 Peter Stre , Amaranth, L9W 5Z8, Dufferin |
| Directions/Cross Streets: | Station St & Peter St |
| Rooms: | 6 |
| Bedrooms: | 3 |
| Bedrooms +: | 0 |
| Family Room: | F |
| Basement: | Full |
| Level/Floor | Room | Length(ft) | Width(ft) | Descriptions | |
| Room 1 | Main | Living Ro | 17.06 | 14.1 | Gas Fireplace, Combined w/Kitchen, Vinyl Floor |
| Room 2 | Main | Dining Ro | 9.51 | 7.87 | Vinyl Floor, Combined w/Living, Large Window |
| Room 3 | Main | Kitchen | 13.45 | 9.18 | Quartz Counter, Centre Island, Stainless Steel Appl |
| Room 4 | Main | Laundry | 8.53 | 5.25 | Laundry Sink, Large Window, Vinyl Floor |
| Room 5 | Second | Primary B | 16.73 | 10.5 | His and Hers Closets, 4 Pc Ensuite |
| Room 6 | Second | Bedroom 2 | 12.79 | 9.18 | Closet, Large Window, Laminate |
| Room 7 | Second | Bedroom 3 | 12.79 | 9.18 | Closet, Large Window, Laminate |
| Room 8 | Second | Bathroom | 9.18 | 9.51 | 4 Pc Ensuite, Heated Floor, Separate Shower |
| Room 9 | Lower | Great Roo | 18.04 | 19.68 | Partly Finished, Laminate |
| Washroom Type | No. of Pieces | Level |
| Washroom Type 1 | 4 | Second |
| Washroom Type 2 | 4 | Second |
| Washroom Type 3 | 2 | Main |
| Washroom Type 4 | 0 | |
| Washroom Type 5 | 0 |
| Total Area: | 0.00 |
| Property Type: | Detached |
| Style: | 2-Storey |
| Exterior: | Aluminum Siding, Brick |
| Garage Type: | Built-In |
| (Parking/)Drive: | Private |
| Drive Parking Spaces: | 4 |
| Park #1 | |
| Parking Type: | Private |
| Park #2 | |
| Parking Type: | Private |
| Pool: | None |
| Approximatly Square Footage: | 1500-2000 |
| CAC Included: | N |
| Water Included: | N |
| Cabel TV Included: | N |
| Common Elements Included: | N |
| Heat Included: | N |
| Parking Included: | N |
| Condo Tax Included: | N |
| Building Insurance Included: | N |
| Fireplace/Stove: | Y |
| Heat Type: | Forced Air |
| Central Air Conditioning: | Central Air |
| Central Vac: | N |
| Laundry Level: | Syste |
| Ensuite Laundry: | F |
| Sewers: | Septic |
| Utilities-Cable: | A |
| Utilities-Hydro: | Y |
$
%
Years
This calculator is for demonstration purposes only. Always consult a professional
financial advisor before making personal financial decisions.
| Although the information displayed is believed to be accurate, no warranties or representations are made of any kind. |
| ROYAL LEPAGE RCR REALTY |
|
|

Ritu Anand
Broker
Dir:
647-287-4515
Bus:
905-454-1100
Fax:
905-277-0020
| Virtual Tour | Book Showing | Email a Friend |
Jump To:
At a Glance:
| Type: | Freehold - Detached |
| Area: | Dufferin |
| Municipality: | Amaranth |
| Neighbourhood: | Rural Amaranth |
| Style: | 2-Storey |
| Tax: | $3,992.34 |
| Beds: | 3 |
| Baths: | 3 |
| Fireplace: | Y |
| Pool: | None |
Locatin Map:
Payment Calculator:

