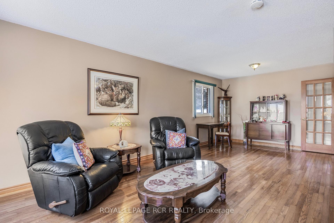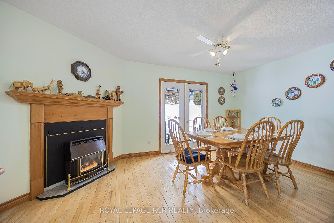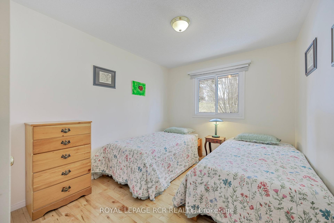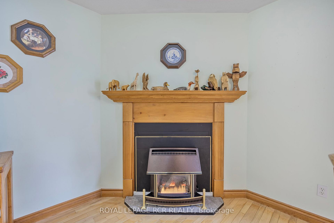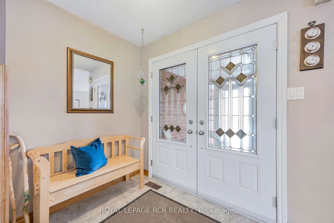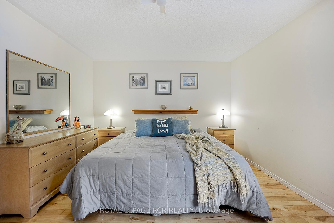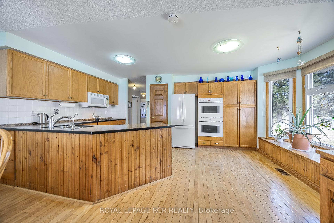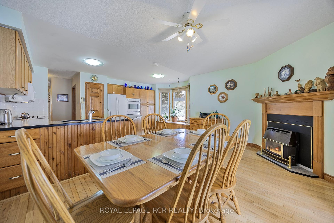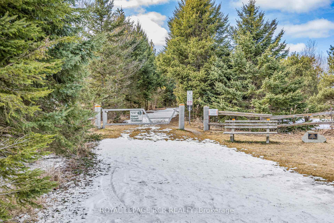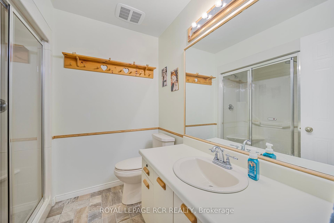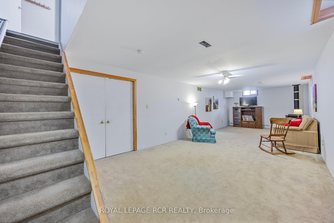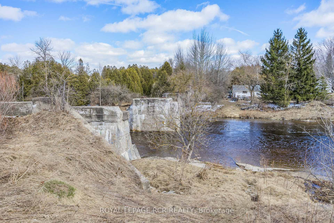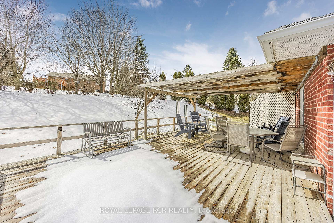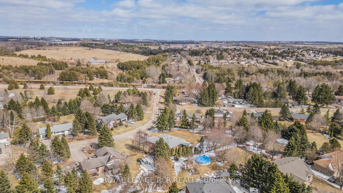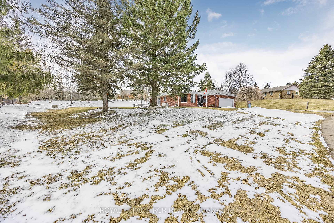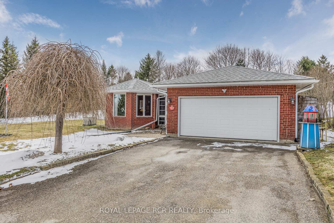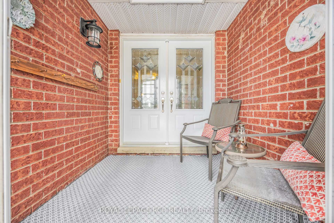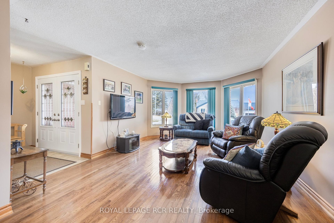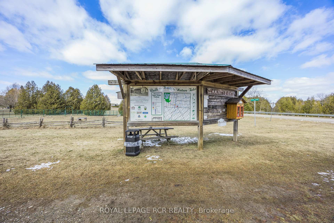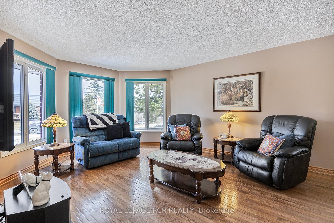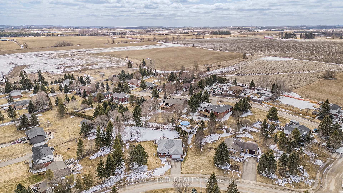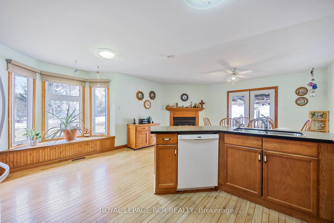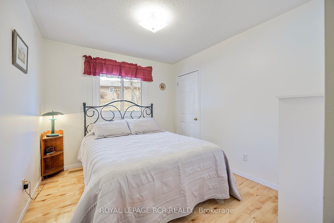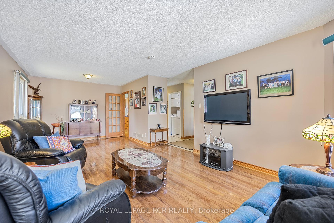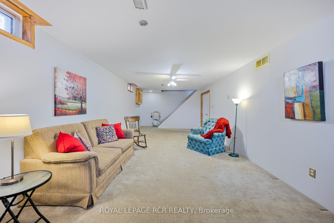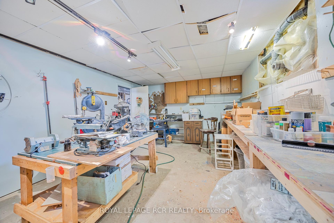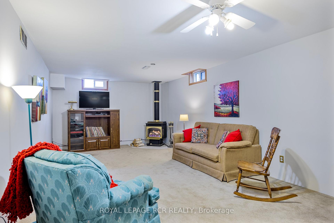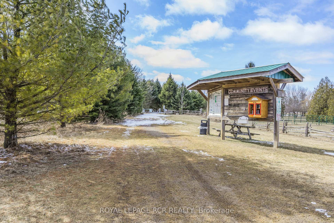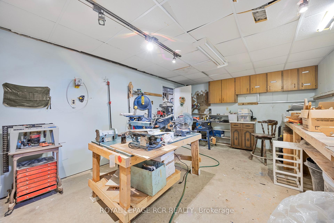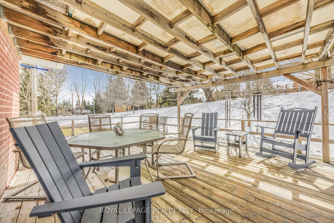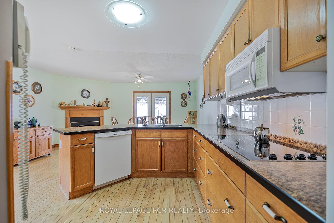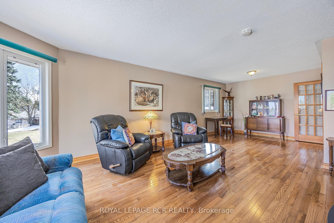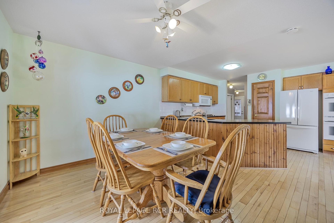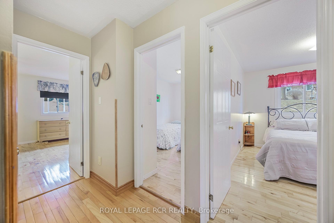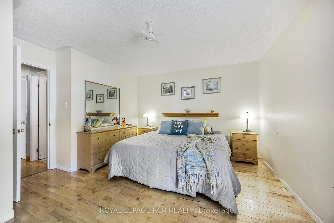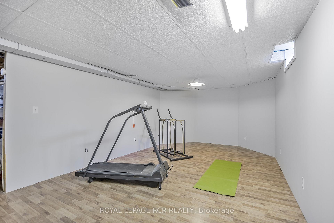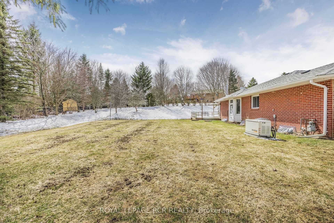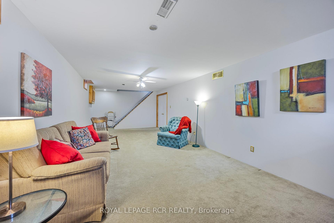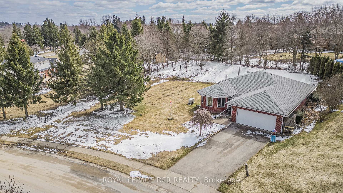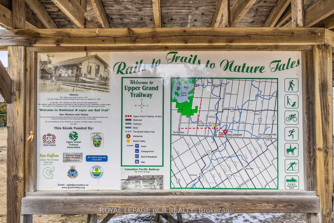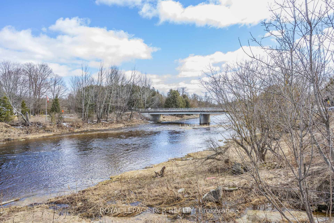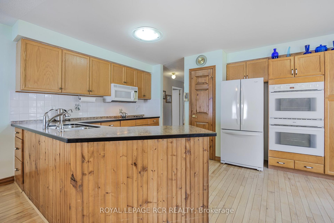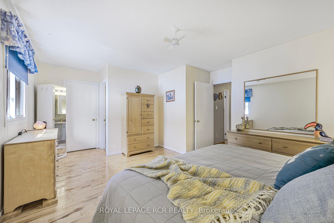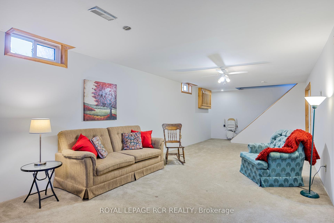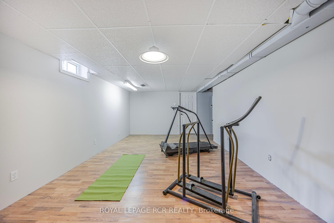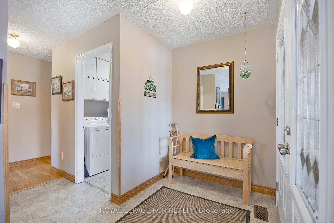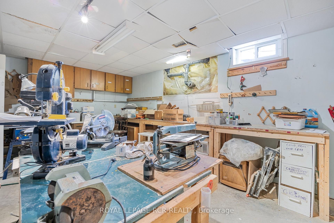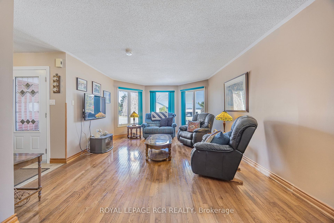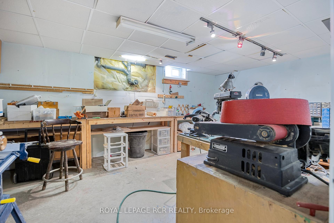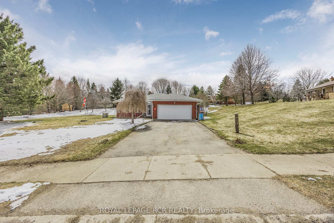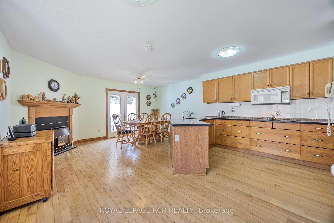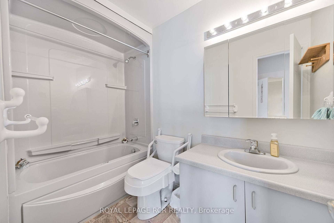$950,000
Available - For Sale
Listing ID: X12047283
3 Henry Stre , Amaranth, L9W 3Z1, Dufferin
| Welcome to 3 Henry Street located in the Hamlet of Waldemar on a gorgeous .46 Acre lot! This Beautiful True Bungalow is situated just steps to the Tranquil Grand River & the Upper Grand Trailway! This Bright Open concept home features gleaming hardwood floors throughout the main floor! A large & bright family size eat-in kitchen with loads of counter & cupboard space featuring a Built in Double Oven, B/I counter top stove, B/I Dishwasher & B/I Microwave, a gas fireplace & a walk-out to the deck & Fabulous backyard! A large combined Living & Dining room area offering many windows to brighten your day! Large primary Bedroom with 4 piece ensuite including a air jet tub, walk-in closet & 2 other good sized bedrooms with large closets & a full bath featuring a walk-in steam shower. Entrance from double car garage to mud/laundry room and stairs to the large mostly finished basement which features a large recreation room that has been freshly painted and features a gas fireplace! There is also a space that was previously used as a 4th bedroom, currently set up as and exercise area! Ample storage and an awesome workshop area!! This home has the added benefit of a Generac generator! Don't miss out on this Fabulous home in an Amazing Community just 5 minutes to Grand Valley, 12 Minutes to Orangeville & under an hour to Brampton, Mississauga, Newmarket. |
| Price | $950,000 |
| Taxes: | $4727.00 |
| Assessment Year: | 2024 |
| Occupancy: | Owner |
| Address: | 3 Henry Stre , Amaranth, L9W 3Z1, Dufferin |
| Directions/Cross Streets: | Henry St & Mill St |
| Rooms: | 8 |
| Rooms +: | 3 |
| Bedrooms: | 3 |
| Bedrooms +: | 1 |
| Family Room: | F |
| Basement: | Full, Finished |
| Level/Floor | Room | Length(ft) | Width(ft) | Descriptions | |
| Room 1 | Main | Kitchen | 15.42 | 19.02 | Hardwood Floor, B/I Appliances, B/I Microwave |
| Room 2 | Main | Breakfast | 15.42 | 19.02 | Combined w/Kitchen, Hardwood Floor, W/O To Deck |
| Room 3 | Main | Living Ro | 24.5 | 13.78 | Hardwood Floor, Combined w/Dining, Large Window |
| Room 4 | Main | Dining Ro | 24.5 | 13.78 | Hardwood Floor, Combined w/Living, Large Window |
| Room 5 | Main | Laundry | 10.5 | 8.53 | W/O To Garage |
| Room 6 | Main | Primary B | 18.04 | 14.1 | Hardwood Floor, Walk-In Closet(s), 4 Pc Ensuite |
| Room 7 | Main | Bedroom 2 | 12.14 | 9.18 | Hardwood Floor, Large Closet, Large Window |
| Room 8 | Main | Bedroom 3 | 12.14 | 9.51 | Hardwood Floor, Large Closet, Large Window |
| Room 9 | Lower | Recreatio | 32.8 | 12.14 | Broadloom, Gas Fireplace |
| Room 10 | Lower | Bedroom 4 | 21.98 | 12.14 | Laminate |
| Room 11 | Lower | Workshop | 17.71 | 12.79 | |
| Room 12 | Lower | Other | 31.82 | 13.78 |
| Washroom Type | No. of Pieces | Level |
| Washroom Type 1 | 4 | Main |
| Washroom Type 2 | 3 | Main |
| Washroom Type 3 | 0 | |
| Washroom Type 4 | 0 | |
| Washroom Type 5 | 0 |
| Total Area: | 0.00 |
| Property Type: | Detached |
| Style: | Bungalow |
| Exterior: | Brick |
| Garage Type: | Attached |
| (Parking/)Drive: | Private |
| Drive Parking Spaces: | 4 |
| Park #1 | |
| Parking Type: | Private |
| Park #2 | |
| Parking Type: | Private |
| Pool: | None |
| Approximatly Square Footage: | 1500-2000 |
| CAC Included: | N |
| Water Included: | N |
| Cabel TV Included: | N |
| Common Elements Included: | N |
| Heat Included: | N |
| Parking Included: | N |
| Condo Tax Included: | N |
| Building Insurance Included: | N |
| Fireplace/Stove: | Y |
| Heat Type: | Forced Air |
| Central Air Conditioning: | Central Air |
| Central Vac: | N |
| Laundry Level: | Syste |
| Ensuite Laundry: | F |
| Sewers: | Septic |
| Utilities-Cable: | Y |
| Utilities-Hydro: | Y |
$
%
Years
This calculator is for demonstration purposes only. Always consult a professional
financial advisor before making personal financial decisions.
| Although the information displayed is believed to be accurate, no warranties or representations are made of any kind. |
| ROYAL LEPAGE RCR REALTY |
|
|

Ritu Anand
Broker
Dir:
647-287-4515
Bus:
905-454-1100
Fax:
905-277-0020
| Virtual Tour | Book Showing | Email a Friend |
Jump To:
At a Glance:
| Type: | Freehold - Detached |
| Area: | Dufferin |
| Municipality: | Amaranth |
| Neighbourhood: | Rural Amaranth |
| Style: | Bungalow |
| Tax: | $4,727 |
| Beds: | 3+1 |
| Baths: | 2 |
| Fireplace: | Y |
| Pool: | None |
Locatin Map:
Payment Calculator:

