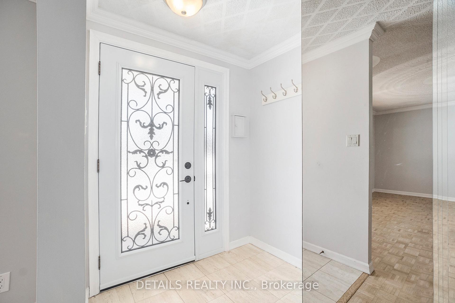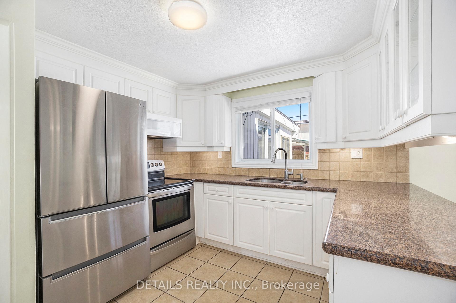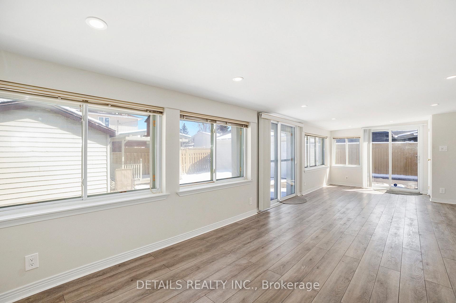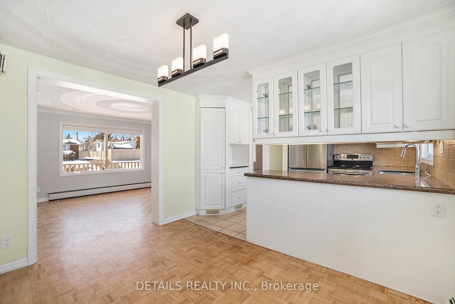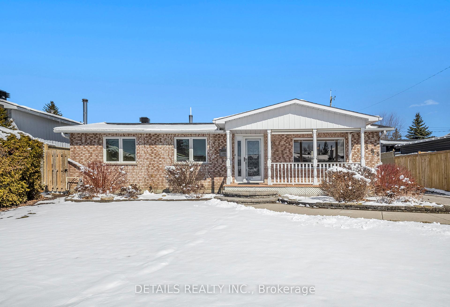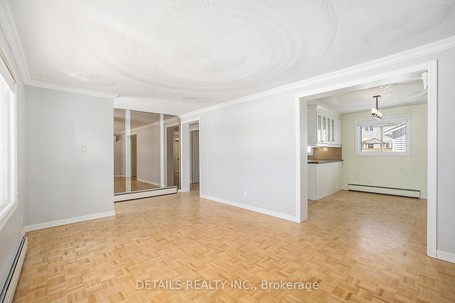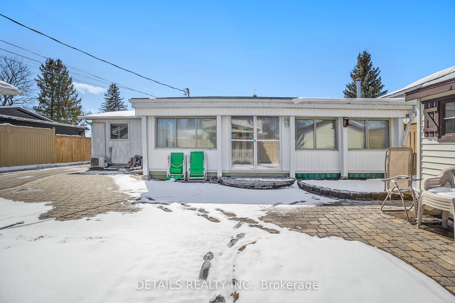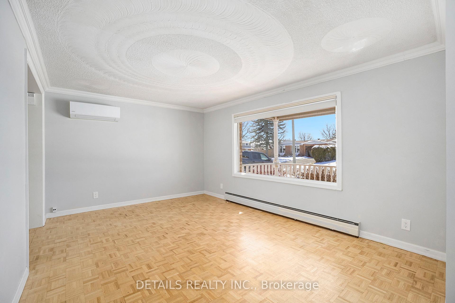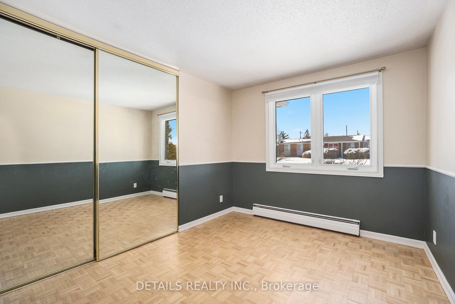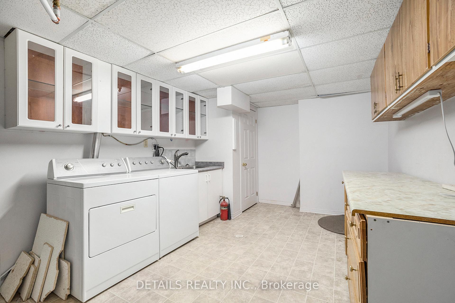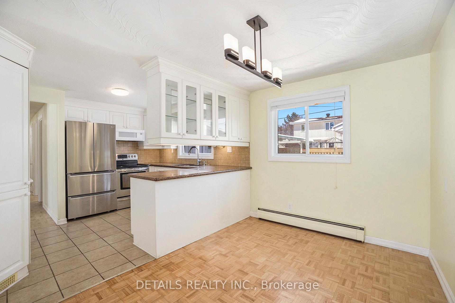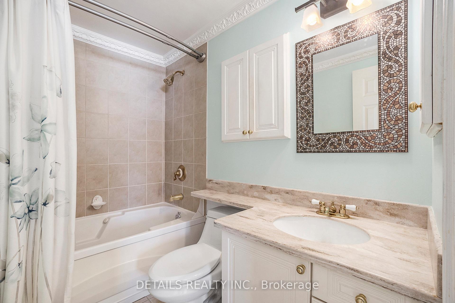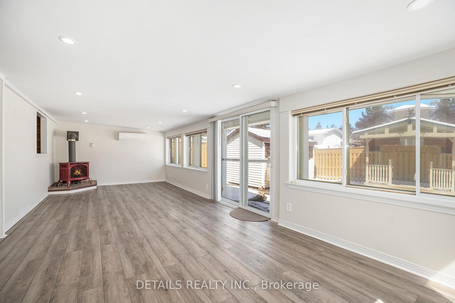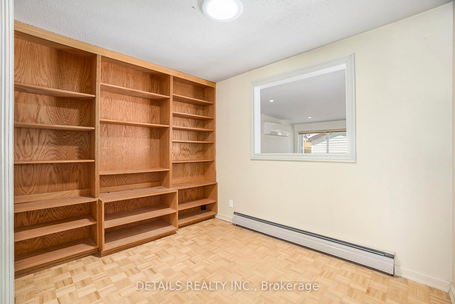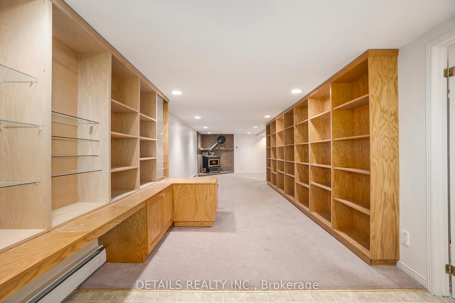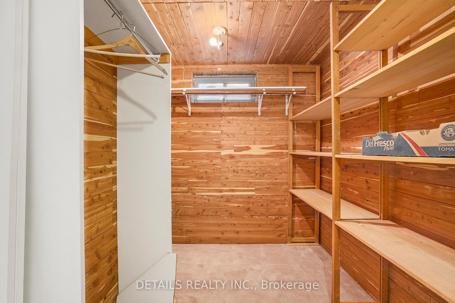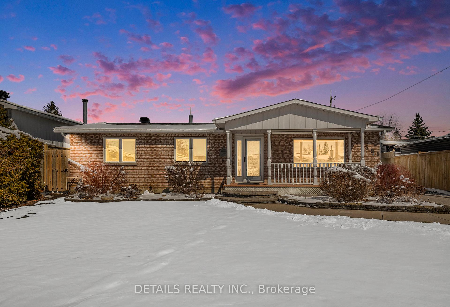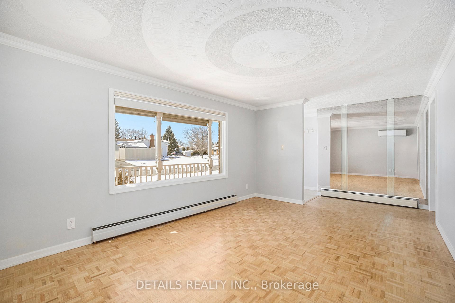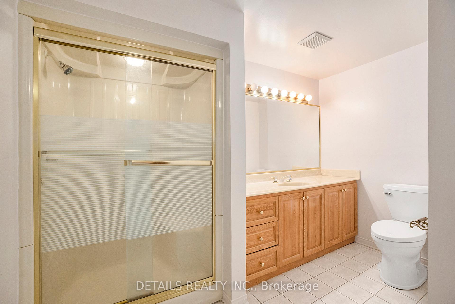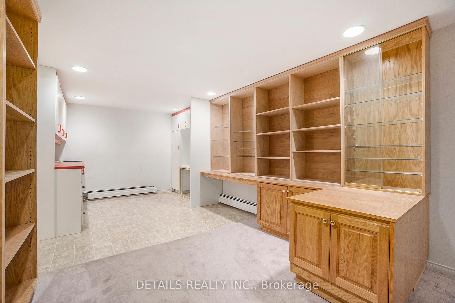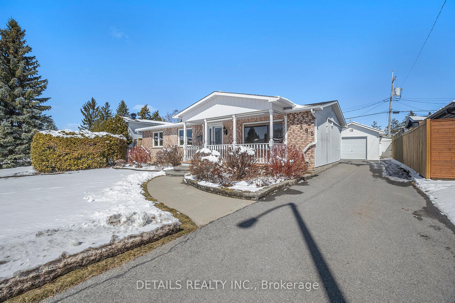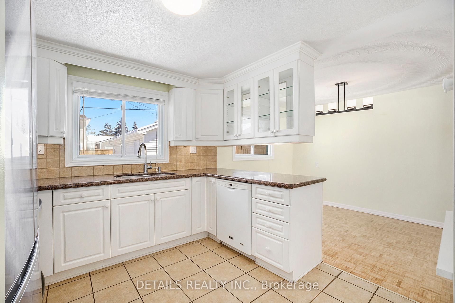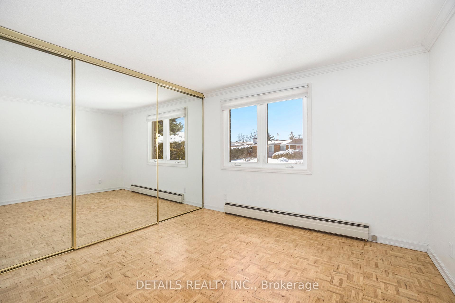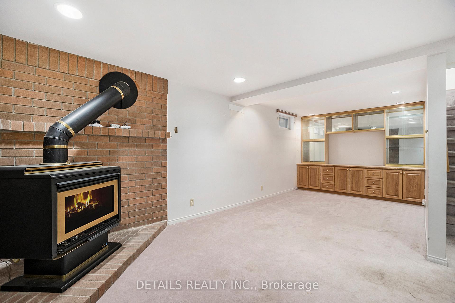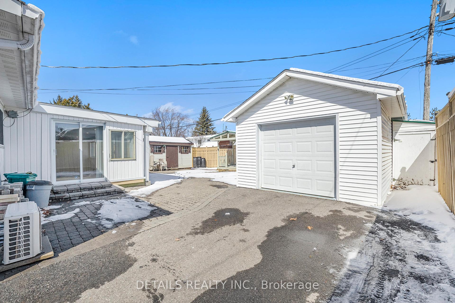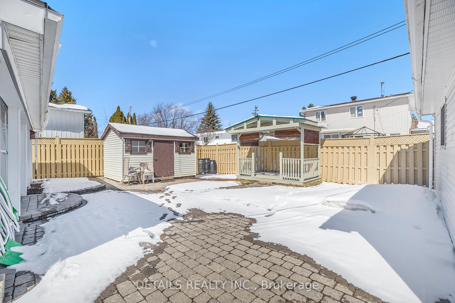$640,000
Available - For Sale
Listing ID: X12078625
395 Hatfield Cres , Orleans - Cumberland and Area, K1E 1M6, Ottawa
| Welcome to 395 Hatfield Crescent - A Hidden Gem in Queenswood Heights! Set on a spacious lot in the heart of the established Queenswood Heights neighbourhood, this detached single-family home presents a unique opportunity for buyers with vision. Bursting with potential and ready for your personal touch, this property is perfect for renovators, investors, or anyone looking to customize their next home.The main floor offers a practical layout with three bedrooms and a full bathroom, ideal for families. The kitchen features stainless steel appliances, ample cabinetry, and flows into the main living space. Downstairs, the finished basement extends your living space with a second full bathroom, a gas fireplace, and plenty of room for a rec room, guest suite, or home gym. Step outside and enjoy a low-maintenance backyard, an oversized single-car garage, and a front driveway with parking for up to four vehicles. A four-season addition at the rear of the home adds valuable square footage and can be transformed into a cozy family room, home office, or creative studio. With its solid structure, versatile layout, and unbeatable location close to schools, parks, shopping, and transit, this home is ready for its next chapter. Dont miss your chance to unlock its potential book your showing today! |
| Price | $640,000 |
| Taxes: | $3941.00 |
| Assessment Year: | 2024 |
| Occupancy: | Vacant |
| Address: | 395 Hatfield Cres , Orleans - Cumberland and Area, K1E 1M6, Ottawa |
| Directions/Cross Streets: | tenth line and Amiens |
| Rooms: | 12 |
| Bedrooms: | 3 |
| Bedrooms +: | 0 |
| Family Room: | F |
| Basement: | Finished |
| Washroom Type | No. of Pieces | Level |
| Washroom Type 1 | 4 | Main |
| Washroom Type 2 | 3 | Lower |
| Washroom Type 3 | 0 | |
| Washroom Type 4 | 0 | |
| Washroom Type 5 | 0 |
| Total Area: | 0.00 |
| Approximatly Age: | 51-99 |
| Property Type: | Detached |
| Style: | Bungalow |
| Exterior: | Brick, Vinyl Siding |
| Garage Type: | Detached |
| (Parking/)Drive: | Available, |
| Drive Parking Spaces: | 4 |
| Park #1 | |
| Parking Type: | Available, |
| Park #2 | |
| Parking Type: | Available |
| Park #3 | |
| Parking Type: | Front Yard |
| Pool: | None |
| Approximatly Age: | 51-99 |
| Approximatly Square Footage: | 1100-1500 |
| CAC Included: | N |
| Water Included: | N |
| Cabel TV Included: | N |
| Common Elements Included: | N |
| Heat Included: | N |
| Parking Included: | N |
| Condo Tax Included: | N |
| Building Insurance Included: | N |
| Fireplace/Stove: | Y |
| Heat Type: | Radiant |
| Central Air Conditioning: | Wall Unit(s |
| Central Vac: | N |
| Laundry Level: | Syste |
| Ensuite Laundry: | F |
| Sewers: | Sewer |
| Utilities-Cable: | A |
| Utilities-Hydro: | Y |
$
%
Years
This calculator is for demonstration purposes only. Always consult a professional
financial advisor before making personal financial decisions.
| Although the information displayed is believed to be accurate, no warranties or representations are made of any kind. |
| DETAILS REALTY INC. |
|
|

Ritu Anand
Broker
Dir:
647-287-4515
Bus:
905-454-1100
Fax:
905-277-0020
| Virtual Tour | Book Showing | Email a Friend |
Jump To:
At a Glance:
| Type: | Freehold - Detached |
| Area: | Ottawa |
| Municipality: | Orleans - Cumberland and Area |
| Neighbourhood: | 1102 - Bilberry Creek/Queenswood Heights |
| Style: | Bungalow |
| Approximate Age: | 51-99 |
| Tax: | $3,941 |
| Beds: | 3 |
| Baths: | 2 |
| Fireplace: | Y |
| Pool: | None |
Locatin Map:
Payment Calculator:

