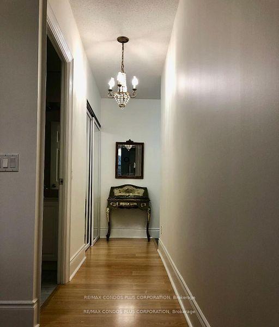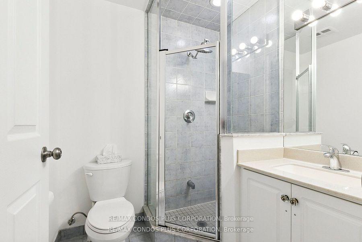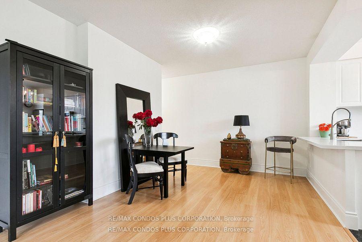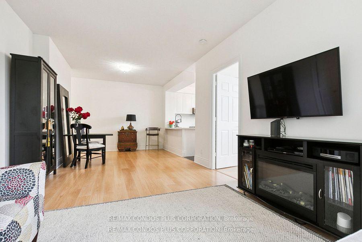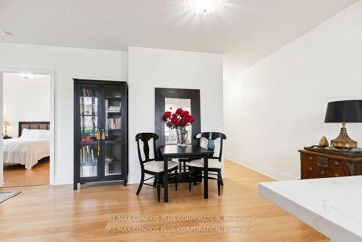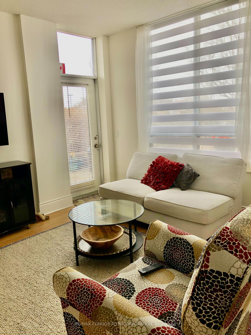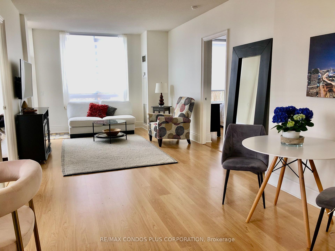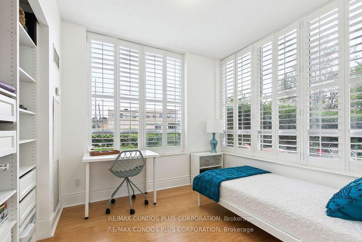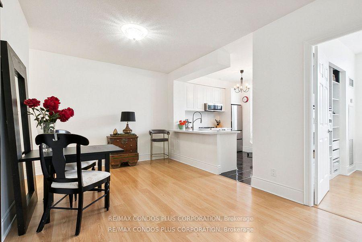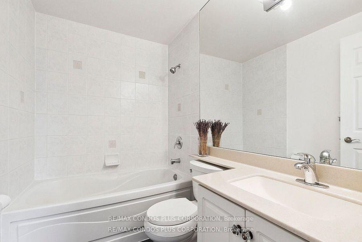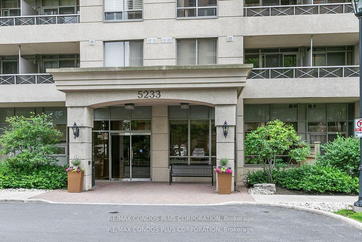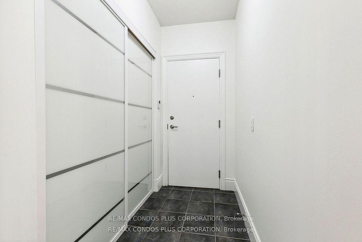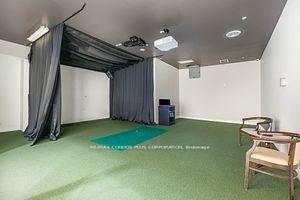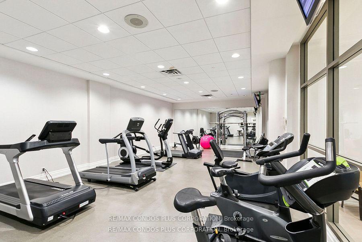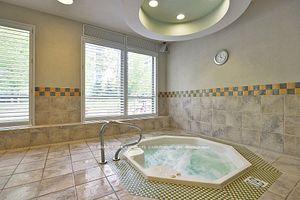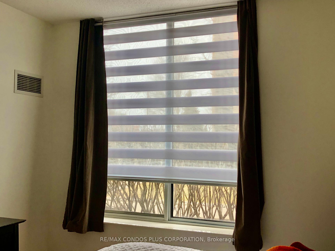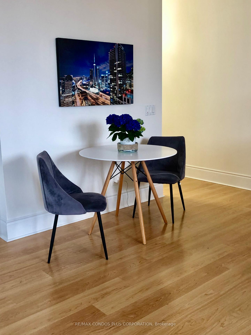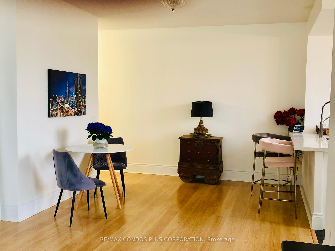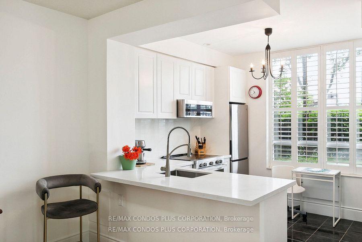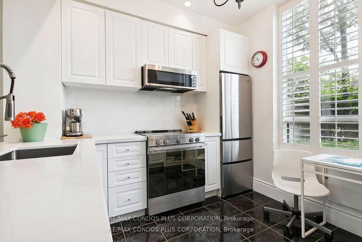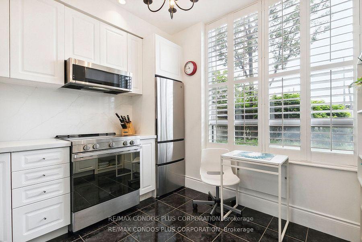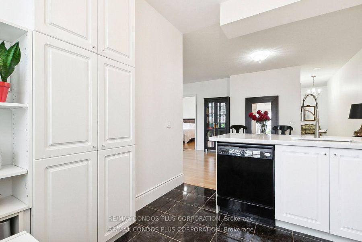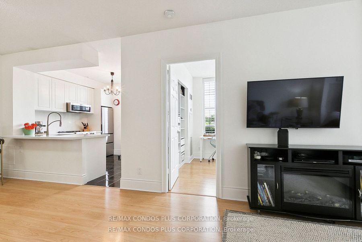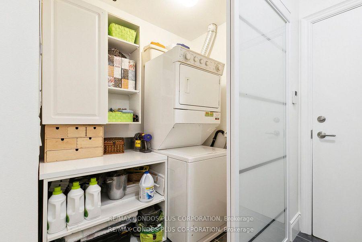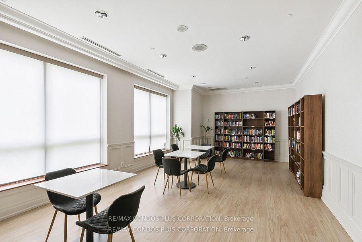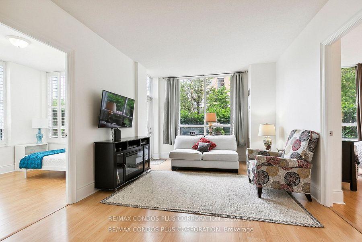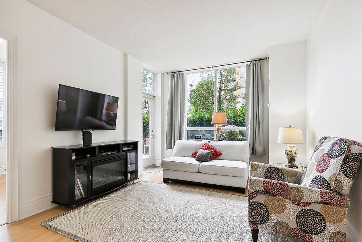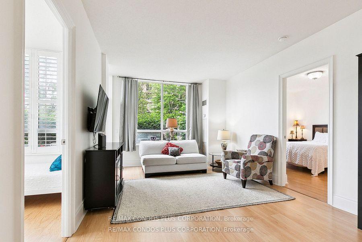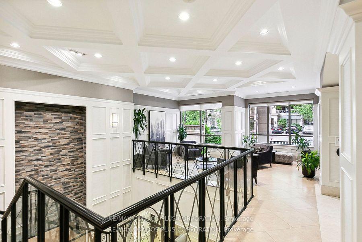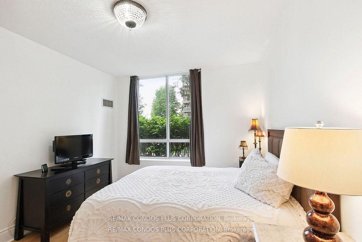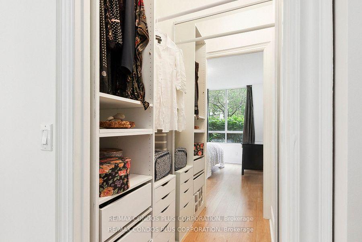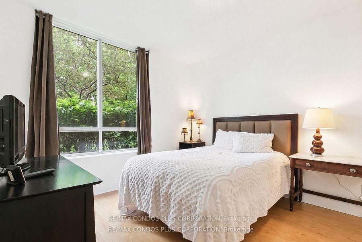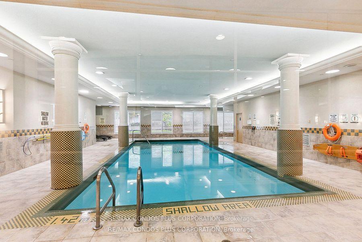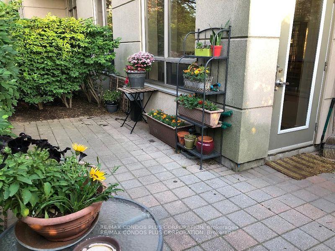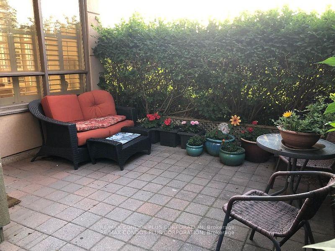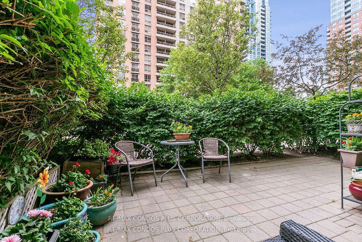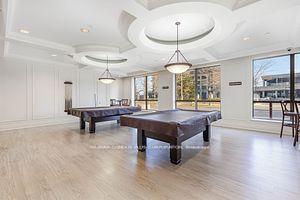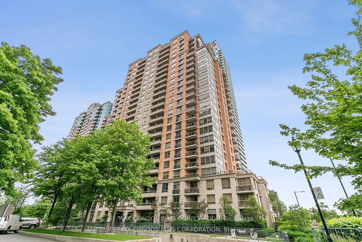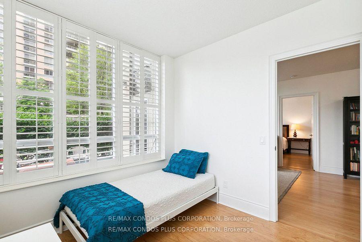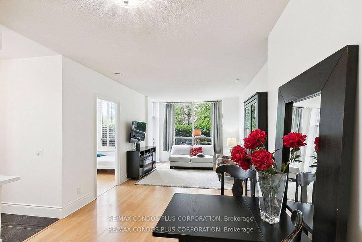$749,000
Available - For Sale
Listing ID: W12077077
5233 Dundas Stre West , Toronto, M9B 1A6, Toronto
| Beautiful 2 bedroom-2 bathroom ground level corner suite with 9 foot ceilings and private 275 sq. ft. terrace. Bright picture windows. Freshly painted in 2024. Eat-in kitchen with new quartz countertops and backsplash. New stainless appliances (fridge/stove/low-profile microwave/dishwasher). Custom Zebra blinds in living room and MBR. Private separate entrance from terrace complete with gas and water hook ups leads into the open concept living room. Primary bedroom with ensuite and large soaker tub. Custom closets in both bedrooms and front hallway. Secondary 3 piece bathroom, large in-suite laundry room. Premium parking spot, large P1 storage locker, 24 hr. concierge, full gym, sauna, pool, golf simulator, billiards and party rooms. Steps to Kipling TTC Subway, Go Station, new Farm Boy. Directly across from Six points Plaza. Very well managed building with newly renovated common areas. Floor Plan attached. |
| Price | $749,000 |
| Taxes: | $2575.00 |
| Occupancy: | Owner |
| Address: | 5233 Dundas Stre West , Toronto, M9B 1A6, Toronto |
| Postal Code: | M9B 1A6 |
| Province/State: | Toronto |
| Directions/Cross Streets: | Dundas/Kipling |
| Level/Floor | Room | Length(ft) | Width(ft) | Descriptions | |
| Room 1 | Main | Living Ro | 26.57 | 10.82 | Picture Window, Laminate, Walk-Out |
| Room 2 | Main | Dining Ro | 26.57 | 10.82 | Combined w/Living, Open Concept, Laminate |
| Room 3 | Main | Kitchen | 9.68 | 9.02 | Ceramic Floor, Granite Counters, Picture Window |
| Room 4 | Main | Primary B | 12.14 | 11.15 | Laminate, Walk-In Closet(s), Ensuite Bath |
| Room 5 | Main | Bedroom 2 | 9.18 | 8.86 | Laminate, Picture Window, Large Closet |
| Room 6 | Main | Foyer | 8.2 | 2.95 | Ceramic Floor, Large Closet |
| Room 7 | Main | Laundry | 4.99 | 6 | Ceramic Floor |
| Washroom Type | No. of Pieces | Level |
| Washroom Type 1 | 4 | Main |
| Washroom Type 2 | 3 | Main |
| Washroom Type 3 | 0 | |
| Washroom Type 4 | 0 | |
| Washroom Type 5 | 0 |
| Total Area: | 0.00 |
| Approximatly Age: | 16-30 |
| Washrooms: | 2 |
| Heat Type: | Forced Air |
| Central Air Conditioning: | Central Air |
$
%
Years
This calculator is for demonstration purposes only. Always consult a professional
financial advisor before making personal financial decisions.
| Although the information displayed is believed to be accurate, no warranties or representations are made of any kind. |
| RE/MAX CONDOS PLUS CORPORATION |
|
|

Ritu Anand
Broker
Dir:
647-287-4515
Bus:
905-454-1100
Fax:
905-277-0020
| Book Showing | Email a Friend |
Jump To:
At a Glance:
| Type: | Com - Condo Apartment |
| Area: | Toronto |
| Municipality: | Toronto W08 |
| Neighbourhood: | Islington-City Centre West |
| Style: | Apartment |
| Approximate Age: | 16-30 |
| Tax: | $2,575 |
| Maintenance Fee: | $836.28 |
| Beds: | 2 |
| Baths: | 2 |
| Fireplace: | N |
Locatin Map:
Payment Calculator:

