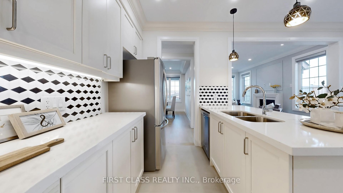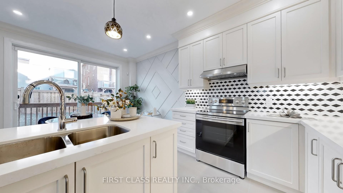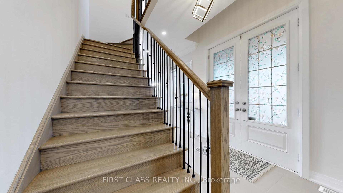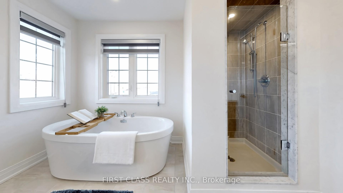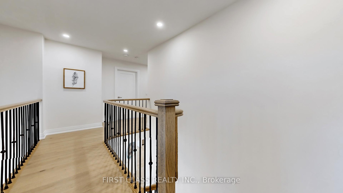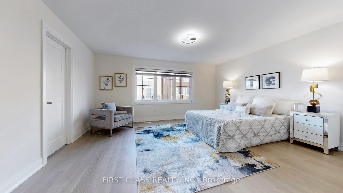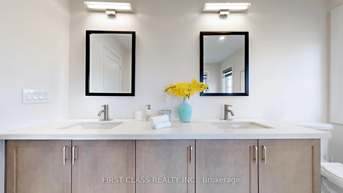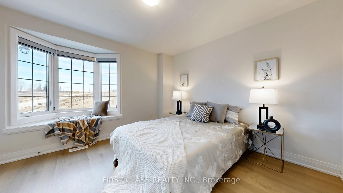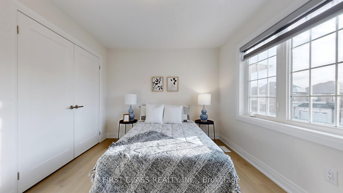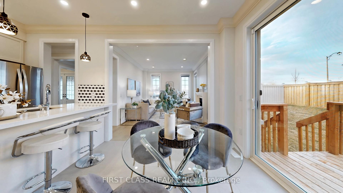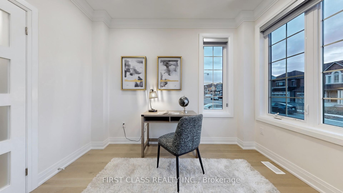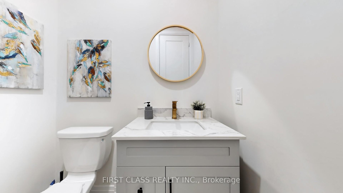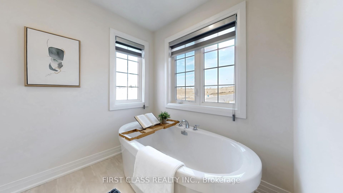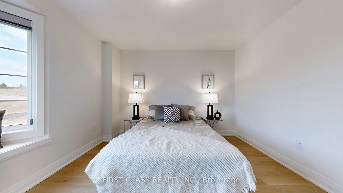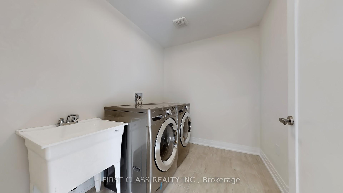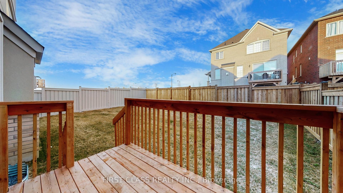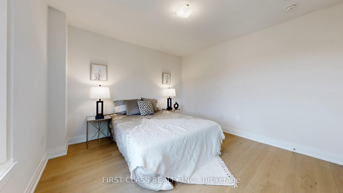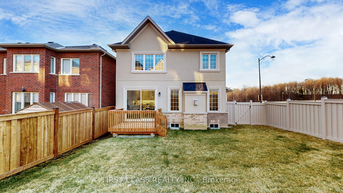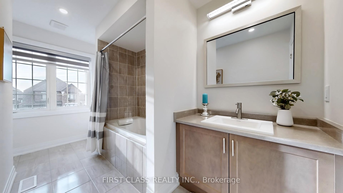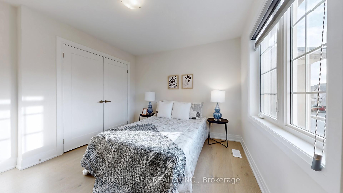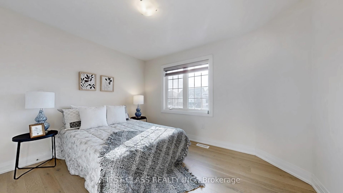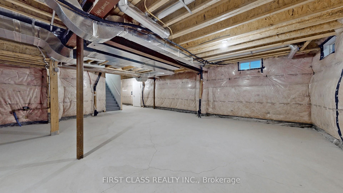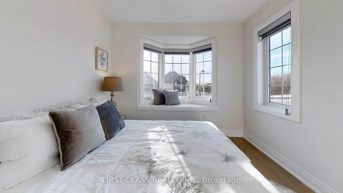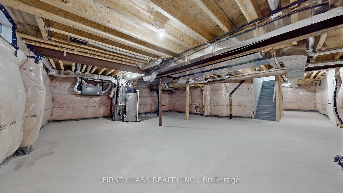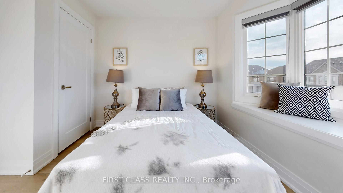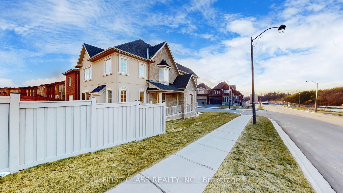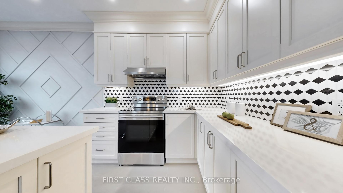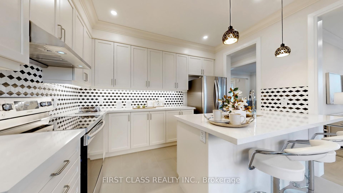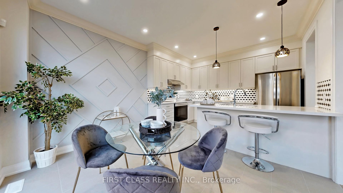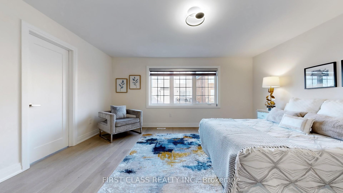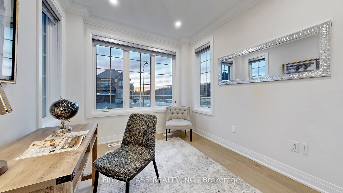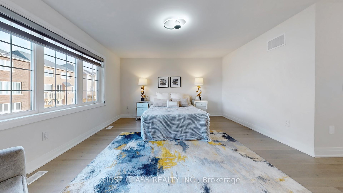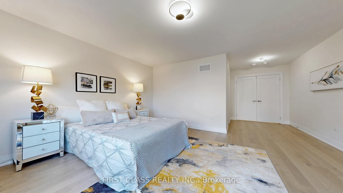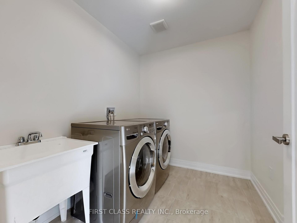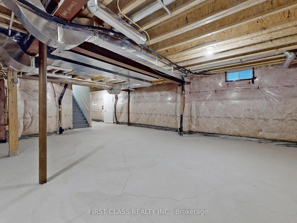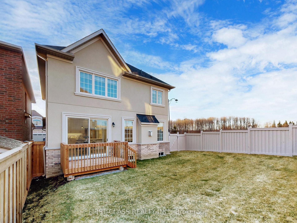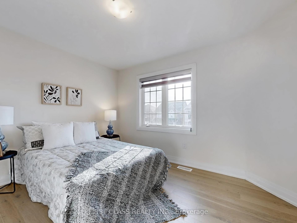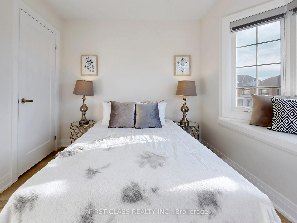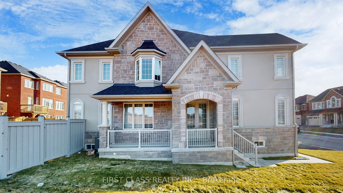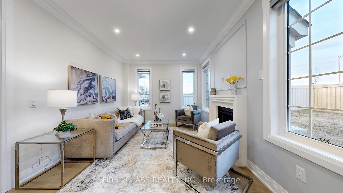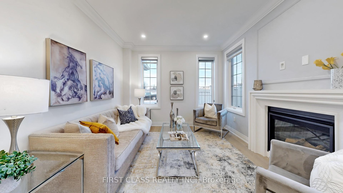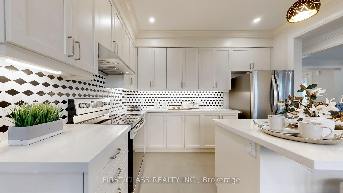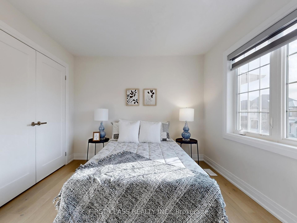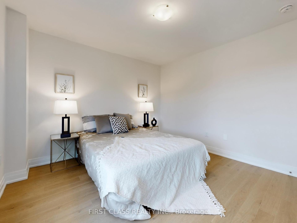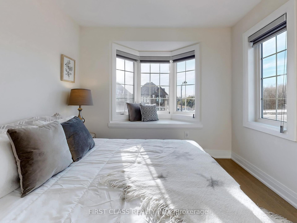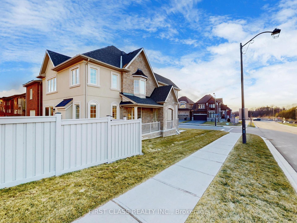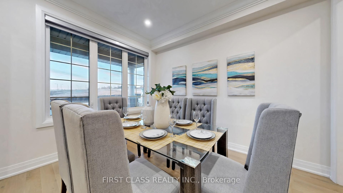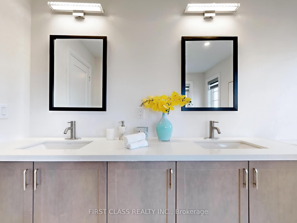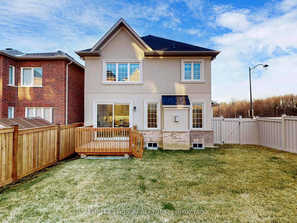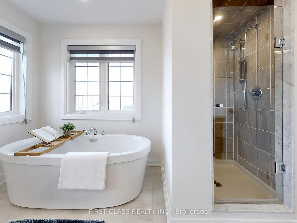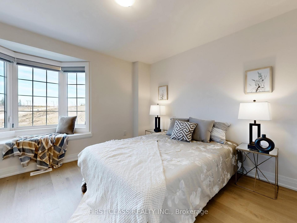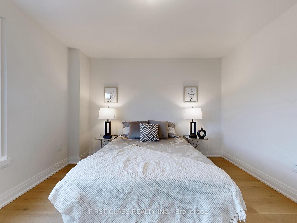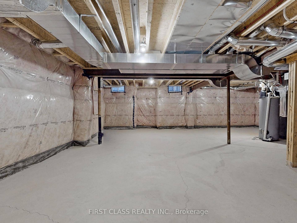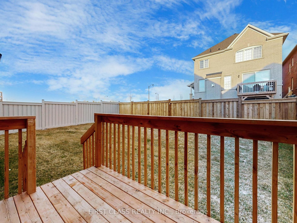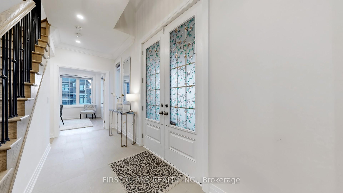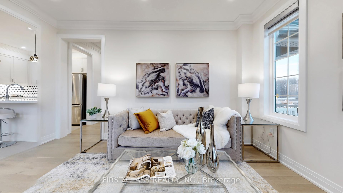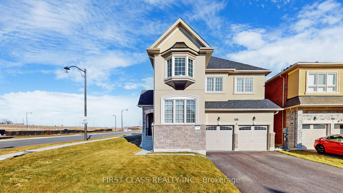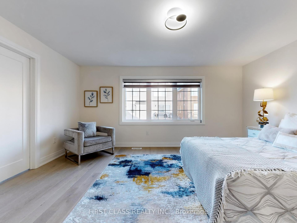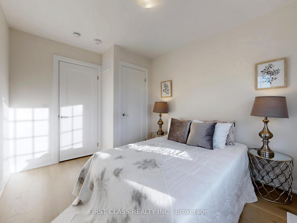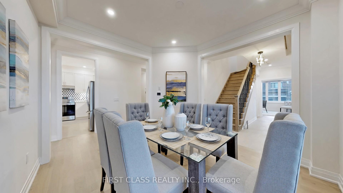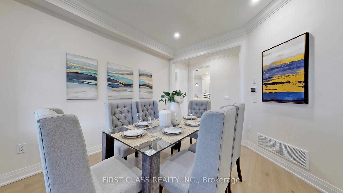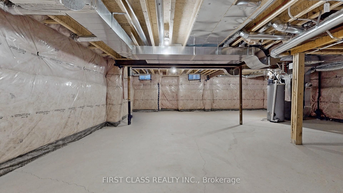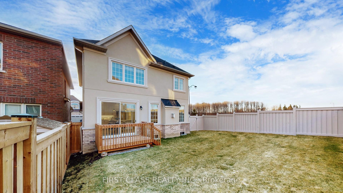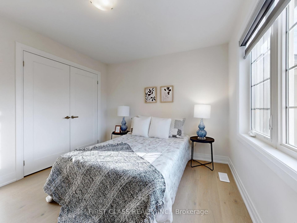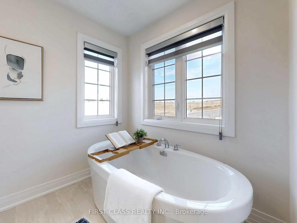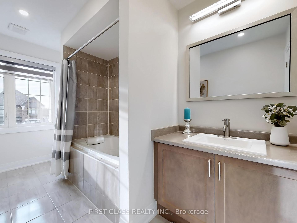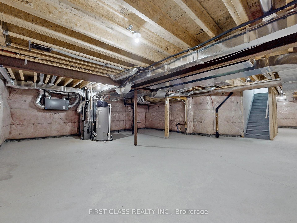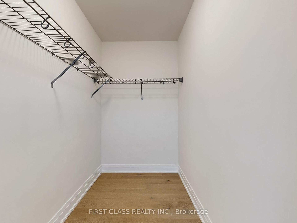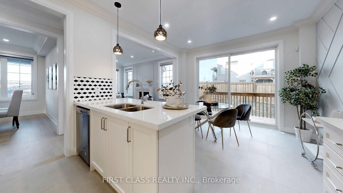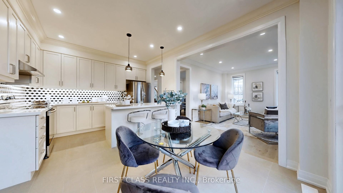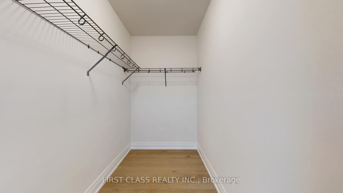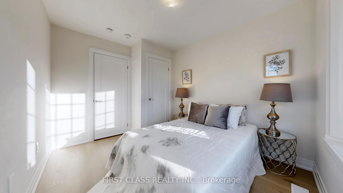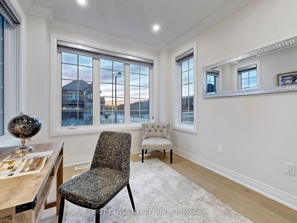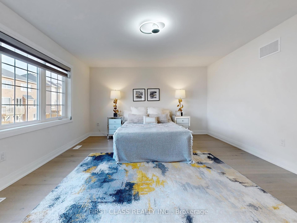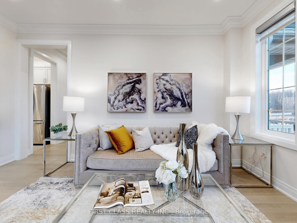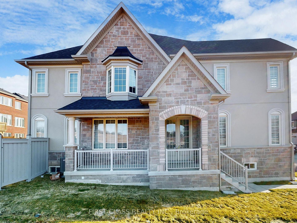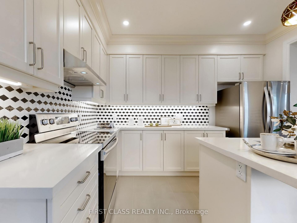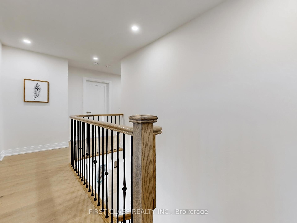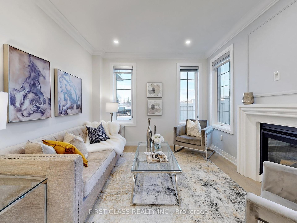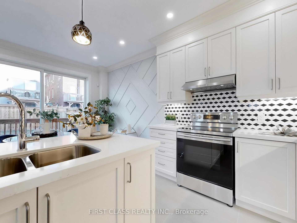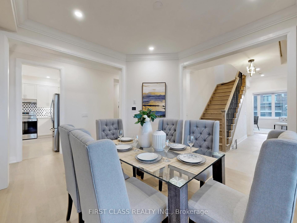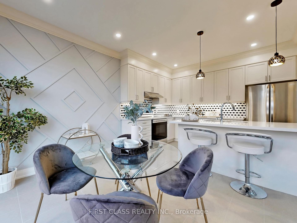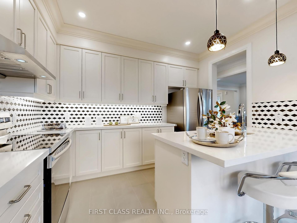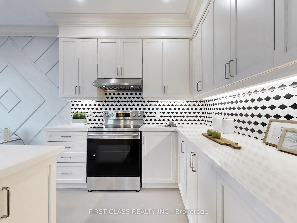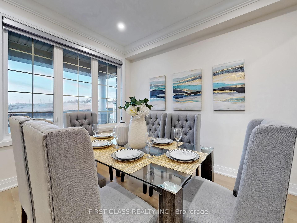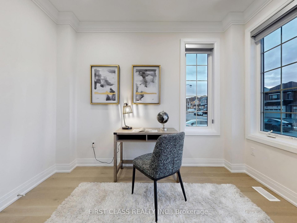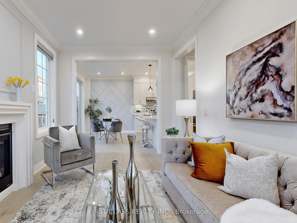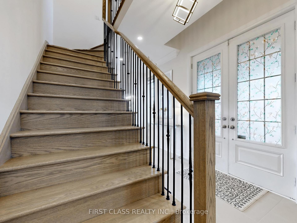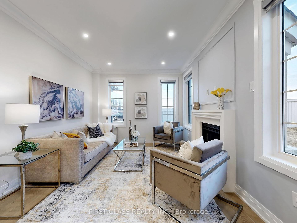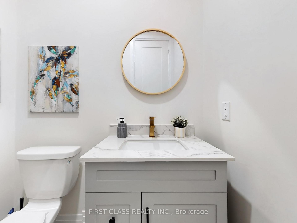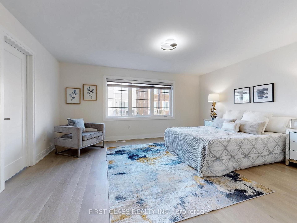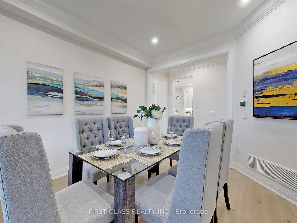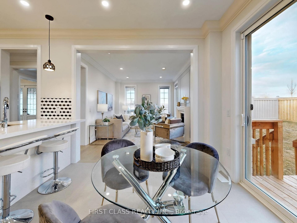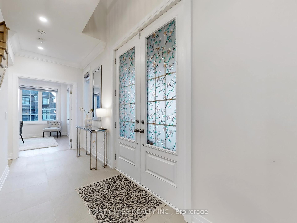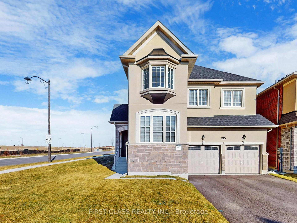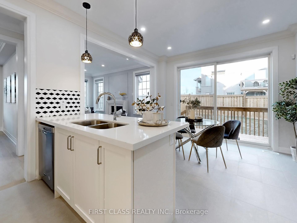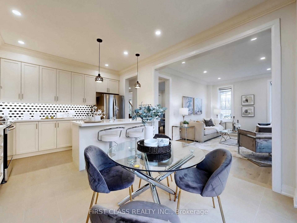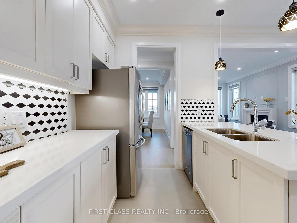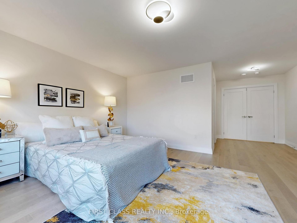$1,388,800
Available - For Sale
Listing ID: N12077591
135 Carriage Shop Bend , East Gwillimbury, L9N 0Y2, York
| Modern Living in a Prime Location - Your Dream Home Awaits! Step into this beautifully upgraded 4-bedroom Aspen Ridge home, set on a rare sun-filled corner lot in one of the area's most vibrant and fast-growing communities. With 9 ceilings, elegant hardwood and porcelain tile flooring, and a cozy gas fireplace, every detail has been thoughtfully designed for stylish, spacious living. The sleek kitchen features quartz countertops and a designer backsplash - perfect for family meals or entertaining guests. Retreat to the luxurious primary suite with a walk-in closet and spa-like ensuite, complete with a freestanding tub. Enjoy smart conveniences like second-floor laundry, a double garage, and parking for 4+ cars. Ideally located just minutes from Hwy 404, the future Costco Business Centre, new schools, a modern community centre, scenic parks and trails - plus easy access to the upcoming Bradford Bypass connecting Hwy 404 & 400 for seamless travel across the region.This is modern living at its best - don't miss your chance to call it home! |
| Price | $1,388,800 |
| Taxes: | $5887.96 |
| Occupancy: | Vacant |
| Address: | 135 Carriage Shop Bend , East Gwillimbury, L9N 0Y2, York |
| Directions/Cross Streets: | Leslie/Jim Mortson |
| Rooms: | 5 |
| Bedrooms: | 4 |
| Bedrooms +: | 0 |
| Family Room: | T |
| Basement: | Unfinished, Full |
| Level/Floor | Room | Length(ft) | Width(ft) | Descriptions | |
| Room 1 | Ground | Family Ro | 15.15 | 10.92 | Gas Fireplace, Overlooks Backyard, Hardwood Floor |
| Room 2 | Ground | Dining Ro | 11.91 | 10.92 | Large Window, Crown Moulding, Hardwood Floor |
| Room 3 | Ground | Breakfast | 12 | 8.82 | W/O To Deck, Large Window, Combined w/Kitchen |
| Room 4 | Ground | Kitchen | 12 | 8.43 | Stainless Steel Appl, Custom Backsplash, Quartz Counter |
| Room 5 | Ground | Study | 9.15 | 11.15 | Large Window, Glass Doors, Hardwood Floor |
| Room 6 | Second | Primary B | 16.4 | 22.34 | Walk-In Closet(s), 5 Pc Ensuite, Double Sink |
| Room 7 | Second | Bedroom 2 | 11.91 | 10.92 | Large Window, Large Closet, Hardwood Floor |
| Room 8 | Second | Bedroom 3 | 9.32 | 11.41 | Large Closet, Bay Window, Hardwood Floor |
| Room 9 | Second | Bedroom 4 | 11.58 | 12 | Large Closet, Bay Window, Hardwood Floor |
| Room 10 | Second | Laundry | 9.09 | 6.76 | Tile Floor, Laundry Sink |
| Washroom Type | No. of Pieces | Level |
| Washroom Type 1 | 2 | Ground |
| Washroom Type 2 | 5 | Second |
| Washroom Type 3 | 4 | Second |
| Washroom Type 4 | 0 | |
| Washroom Type 5 | 0 |
| Total Area: | 0.00 |
| Approximatly Age: | 0-5 |
| Property Type: | Detached |
| Style: | 2-Storey |
| Exterior: | Brick, Shingle |
| Garage Type: | Attached |
| (Parking/)Drive: | Private, A |
| Drive Parking Spaces: | 4 |
| Park #1 | |
| Parking Type: | Private, A |
| Park #2 | |
| Parking Type: | Private |
| Park #3 | |
| Parking Type: | Available |
| Pool: | None |
| Approximatly Age: | 0-5 |
| Approximatly Square Footage: | 2000-2500 |
| Property Features: | Park, School |
| CAC Included: | N |
| Water Included: | N |
| Cabel TV Included: | N |
| Common Elements Included: | N |
| Heat Included: | N |
| Parking Included: | N |
| Condo Tax Included: | N |
| Building Insurance Included: | N |
| Fireplace/Stove: | Y |
| Heat Type: | Forced Air |
| Central Air Conditioning: | Central Air |
| Central Vac: | N |
| Laundry Level: | Syste |
| Ensuite Laundry: | F |
| Elevator Lift: | False |
| Sewers: | Sewer |
$
%
Years
This calculator is for demonstration purposes only. Always consult a professional
financial advisor before making personal financial decisions.
| Although the information displayed is believed to be accurate, no warranties or representations are made of any kind. |
| FIRST CLASS REALTY INC. |
|
|

Ritu Anand
Broker
Dir:
647-287-4515
Bus:
905-454-1100
Fax:
905-277-0020
| Virtual Tour | Book Showing | Email a Friend |
Jump To:
At a Glance:
| Type: | Freehold - Detached |
| Area: | York |
| Municipality: | East Gwillimbury |
| Neighbourhood: | Queensville |
| Style: | 2-Storey |
| Approximate Age: | 0-5 |
| Tax: | $5,887.96 |
| Beds: | 4 |
| Baths: | 3 |
| Fireplace: | Y |
| Pool: | None |
Locatin Map:
Payment Calculator:

