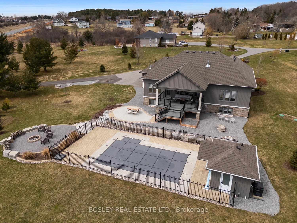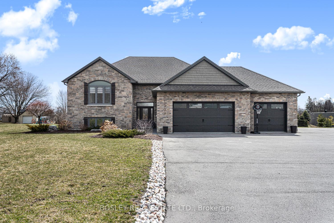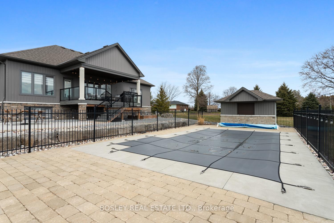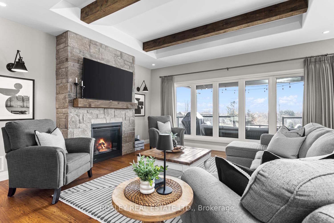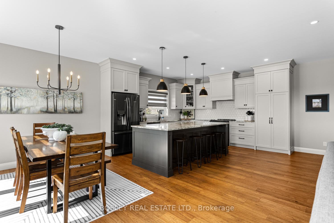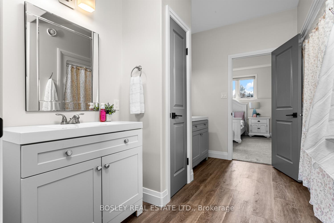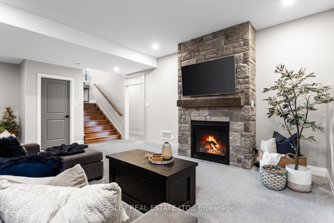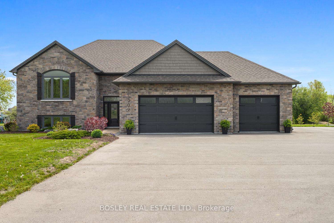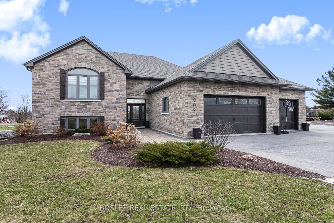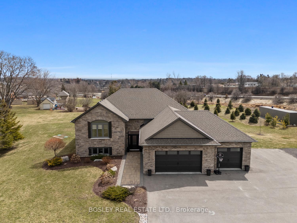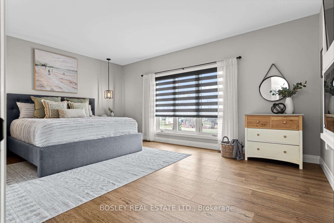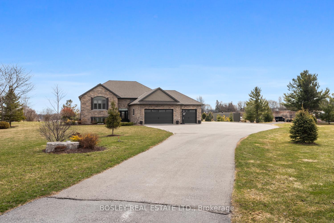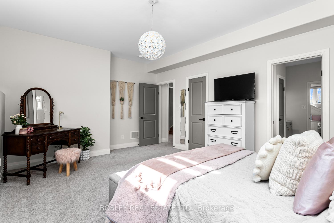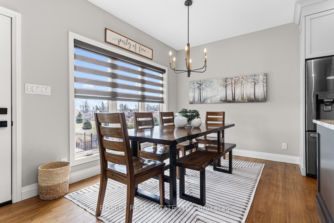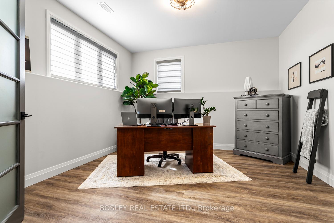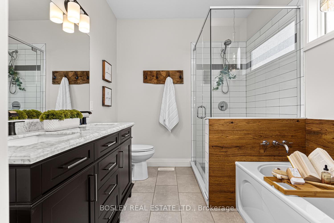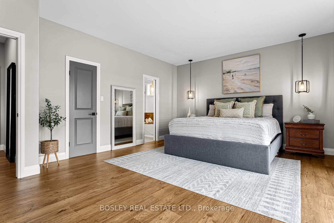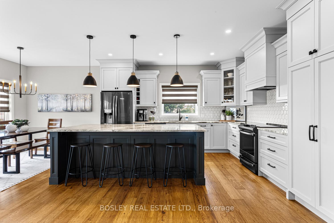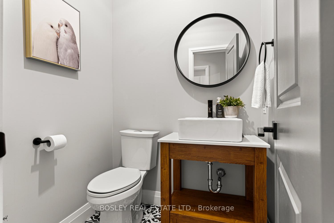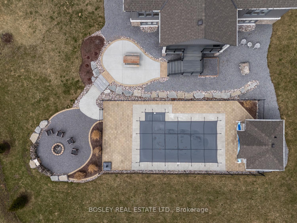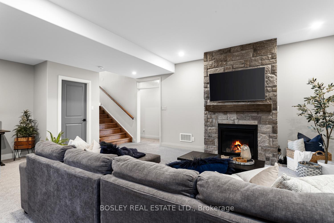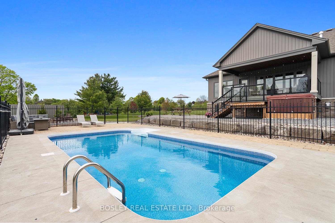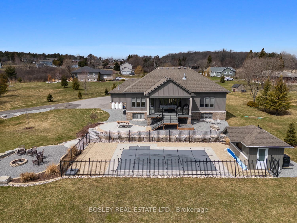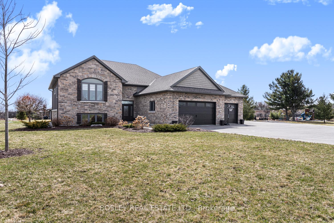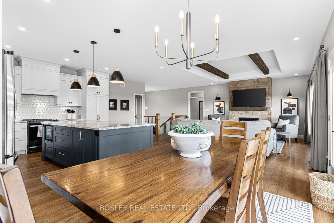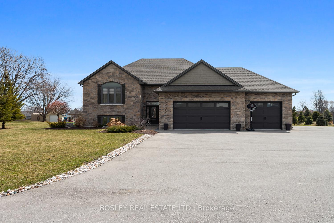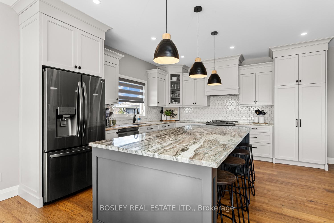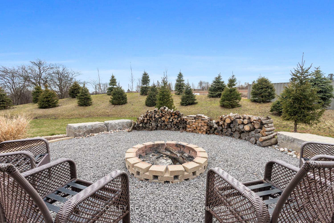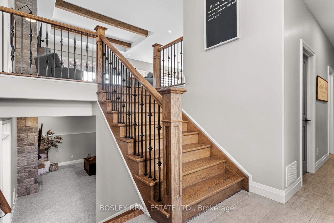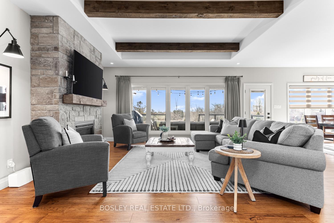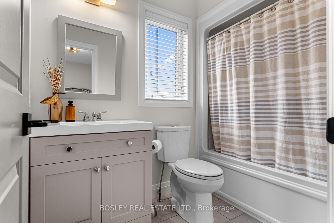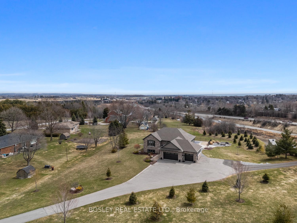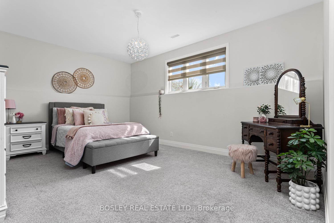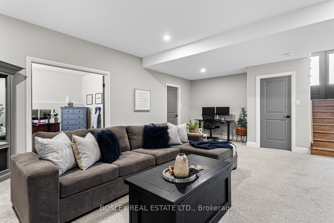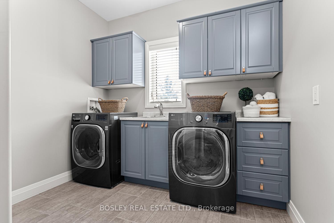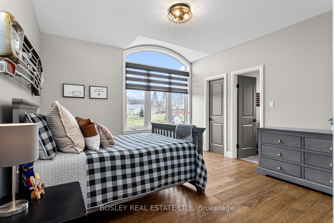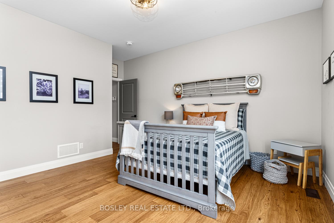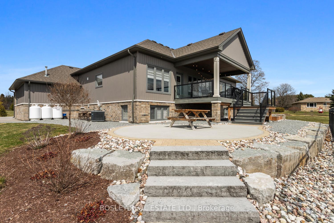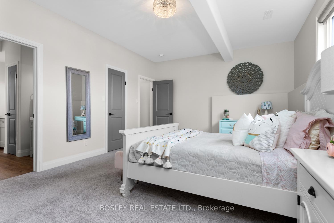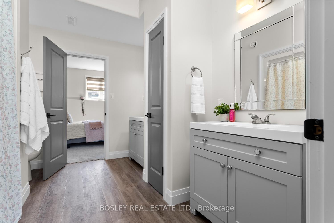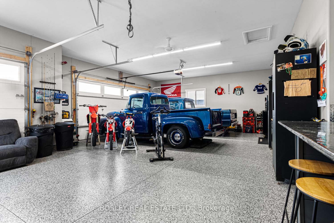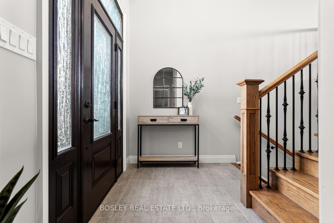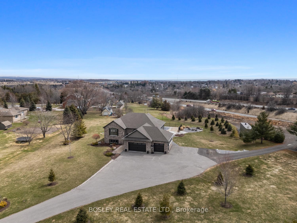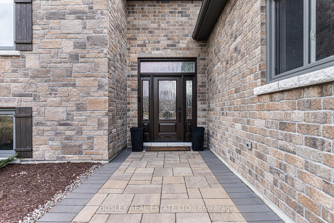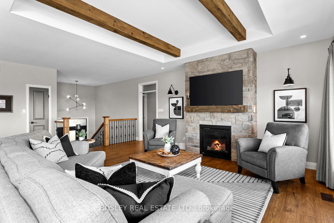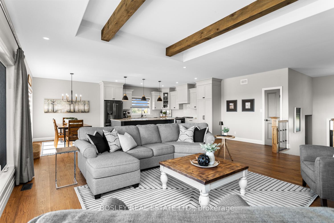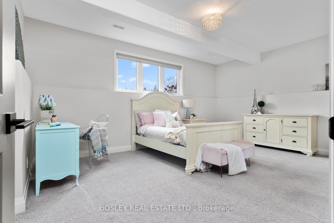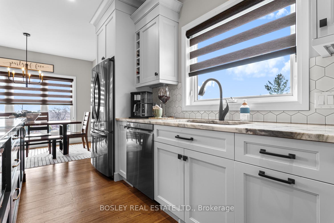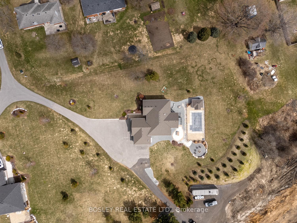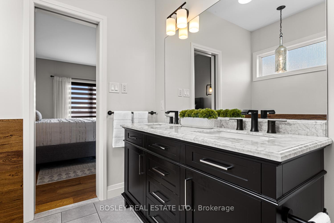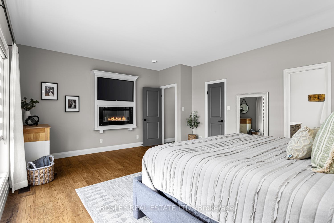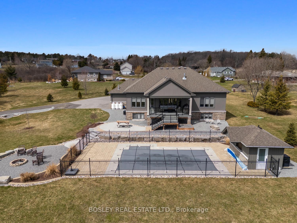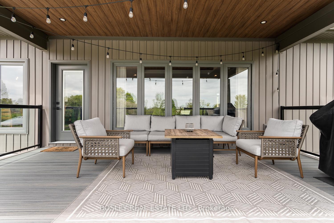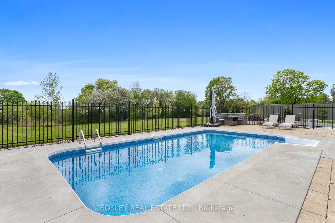$1,265,000
Available - For Sale
Listing ID: X12076961
5909 Choate Road , Port Hope, L1A 3V8, Northumberland
| A stunning facade and welcoming entry, this elegant raised bungalow sits just on the outskirts of town on a beautifully maintained property. Pride of ownership exudes, quality construction is evident throughout and thoughtful interior design/layout that takes into consideration best use of space and functionality. A Grand foyer leading you up to the open concept main level, expansive kitchen, spacious dining area with walk out to covered deck, inground pool & patio, living room with post and beam feature and spectacular sunrise views out the east-facing oversized window, warming stone faced fireplace, double primary bedrooms with full bathrooms. Entry level mudroom, full laundry, powder room and interior access to 3+ car heated garage complete with epoxy floors and separate entrance from the exterior. Completely finished, the lower level provides 2+ additional bedrooms with combined bathroom, bright elevated windows, additional stone faced gas fireplace, flex room that could be utilized as 5th bedroom if you desire. The exterior is fully landscaped, paved drive, adequate parking for multiple vehicles, concrete and interlock walkways and patios, firepit, inground heated saltwater pool fully fenced with pool shed for equipment and bathroom, sunlit exposure ideal for entertaining and taking in the hot summer days. Every detail accounted for, this move in ready home and mature property provides the perfect opportunity for those seeking a new home that has it all, just on the outskirts of downtown Port Hope and in beautiful Northumberland County! |
| Price | $1,265,000 |
| Taxes: | $8784.93 |
| Occupancy: | Owner |
| Address: | 5909 Choate Road , Port Hope, L1A 3V8, Northumberland |
| Acreage: | .50-1.99 |
| Directions/Cross Streets: | Choate Road/Cranberry Road |
| Rooms: | 9 |
| Bedrooms: | 2 |
| Bedrooms +: | 3 |
| Family Room: | T |
| Basement: | Finished, Full |
| Level/Floor | Room | Length(ft) | Width(ft) | Descriptions | |
| Room 1 | Main | Living Ro | 16.83 | 23.12 | |
| Room 2 | Main | Dining Ro | 14.73 | 12.2 | |
| Room 3 | Main | Kitchen | 14.24 | 14.73 | |
| Room 4 | Main | Primary B | 13.05 | 18.4 | 4 Pc Ensuite |
| Room 5 | Main | Bedroom 2 | 13.12 | 12.89 | 3 Pc Ensuite |
| Room 6 | Lower | Powder Ro | 4.66 | 5.08 | |
| Room 7 | Lower | 8.99 | 7.15 | ||
| Room 8 | Basement | Bedroom 3 | 12.69 | 17.88 | |
| Room 9 | Lower | Bedroom 4 | 12.66 | 17.88 | |
| Room 10 | Lower | Bathroom | 11.15 | 8.89 | |
| Room 11 | Lower | Office | 13.05 | 12.37 | |
| Room 12 | Lower | Recreatio | 19.32 | 17.55 |
| Washroom Type | No. of Pieces | Level |
| Washroom Type 1 | 4 | Main |
| Washroom Type 2 | 3 | Main |
| Washroom Type 3 | 2 | Ground |
| Washroom Type 4 | 4 | Lower |
| Washroom Type 5 | 0 | |
| Washroom Type 6 | 4 | Main |
| Washroom Type 7 | 3 | Main |
| Washroom Type 8 | 2 | Ground |
| Washroom Type 9 | 4 | Lower |
| Washroom Type 10 | 0 | |
| Washroom Type 11 | 4 | Main |
| Washroom Type 12 | 3 | Main |
| Washroom Type 13 | 2 | Ground |
| Washroom Type 14 | 4 | Lower |
| Washroom Type 15 | 0 |
| Total Area: | 0.00 |
| Approximatly Age: | 0-5 |
| Property Type: | Detached |
| Style: | Bungalow-Raised |
| Exterior: | Brick, Stone |
| Garage Type: | Attached |
| (Parking/)Drive: | Other |
| Drive Parking Spaces: | 9 |
| Park #1 | |
| Parking Type: | Other |
| Park #2 | |
| Parking Type: | Other |
| Pool: | Inground |
| Other Structures: | Garden Shed, G |
| Approximatly Age: | 0-5 |
| Approximatly Square Footage: | 1500-2000 |
| Property Features: | River/Stream, School Bus Route |
| CAC Included: | N |
| Water Included: | N |
| Cabel TV Included: | N |
| Common Elements Included: | N |
| Heat Included: | N |
| Parking Included: | N |
| Condo Tax Included: | N |
| Building Insurance Included: | N |
| Fireplace/Stove: | Y |
| Heat Type: | Forced Air |
| Central Air Conditioning: | Central Air |
| Central Vac: | N |
| Laundry Level: | Syste |
| Ensuite Laundry: | F |
| Elevator Lift: | False |
| Sewers: | Septic |
| Water: | Drilled W |
| Water Supply Types: | Drilled Well |
| Utilities-Cable: | N |
| Utilities-Hydro: | Y |
$
%
Years
This calculator is for demonstration purposes only. Always consult a professional
financial advisor before making personal financial decisions.
| Although the information displayed is believed to be accurate, no warranties or representations are made of any kind. |
| BOSLEY REAL ESTATE LTD. |
|
|

Ritu Anand
Broker
Dir:
647-287-4515
Bus:
905-454-1100
Fax:
905-277-0020
| Virtual Tour | Book Showing | Email a Friend |
Jump To:
At a Glance:
| Type: | Freehold - Detached |
| Area: | Northumberland |
| Municipality: | Port Hope |
| Neighbourhood: | Rural Port Hope |
| Style: | Bungalow-Raised |
| Approximate Age: | 0-5 |
| Tax: | $8,784.93 |
| Beds: | 2+3 |
| Baths: | 4 |
| Fireplace: | Y |
| Pool: | Inground |
Locatin Map:
Payment Calculator:

