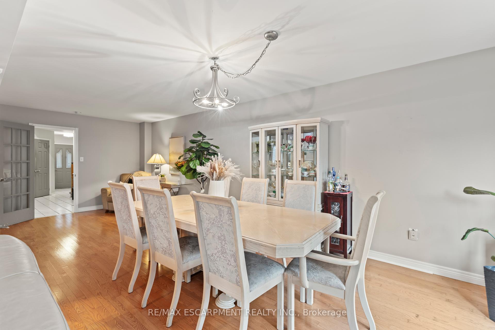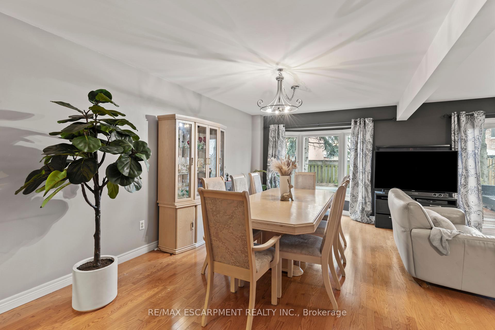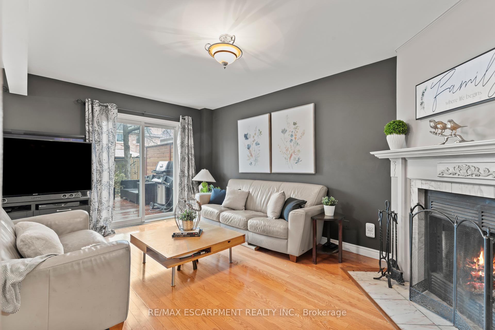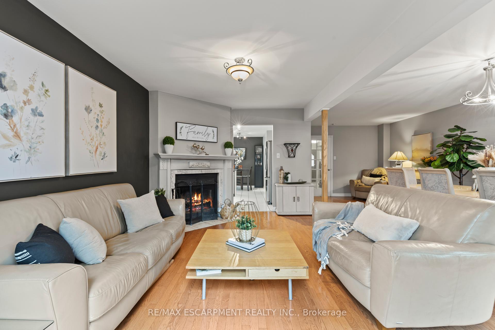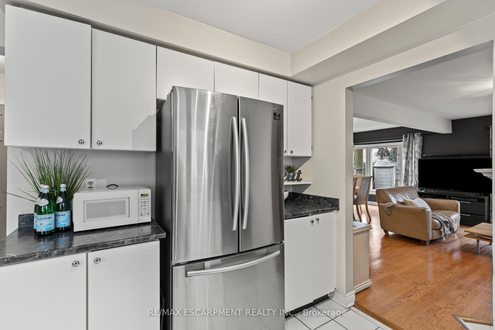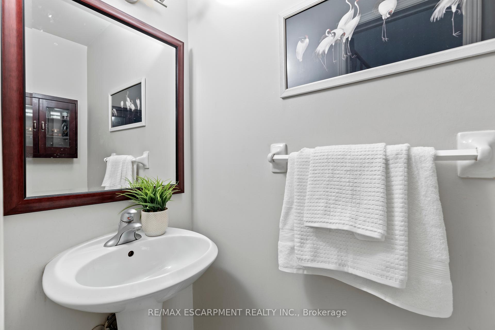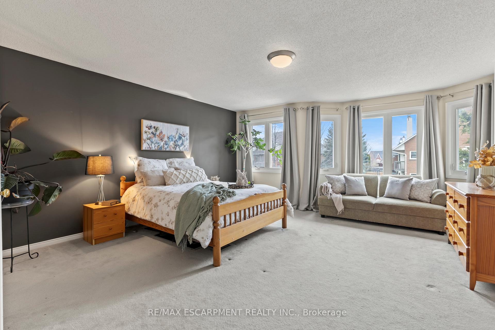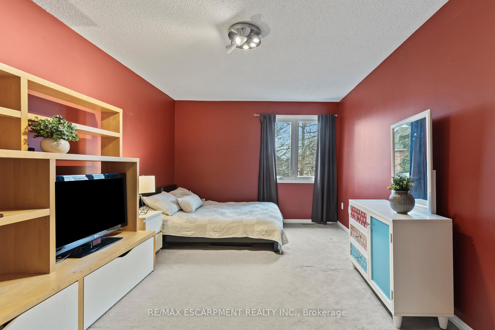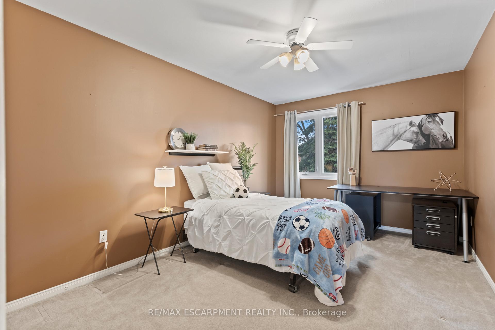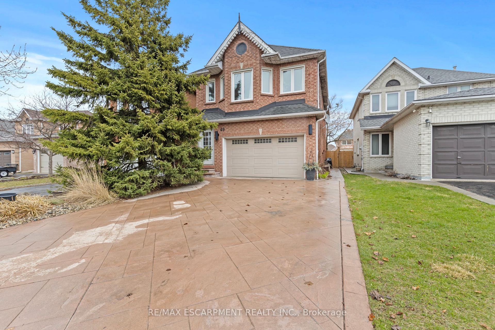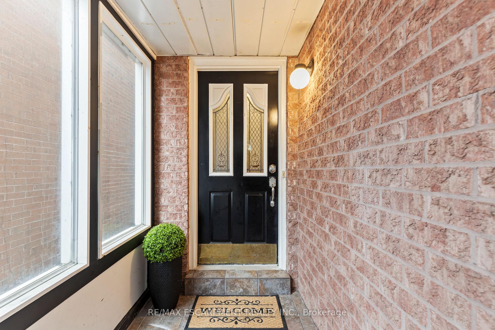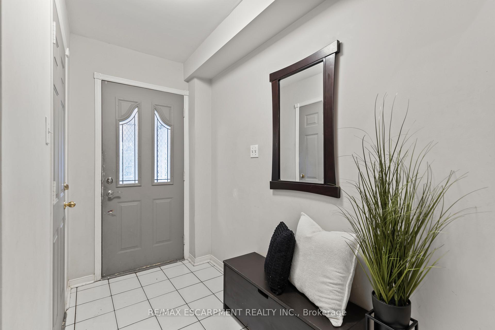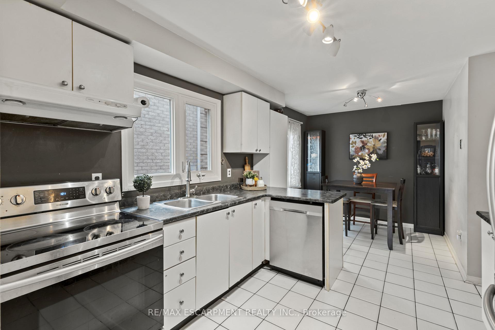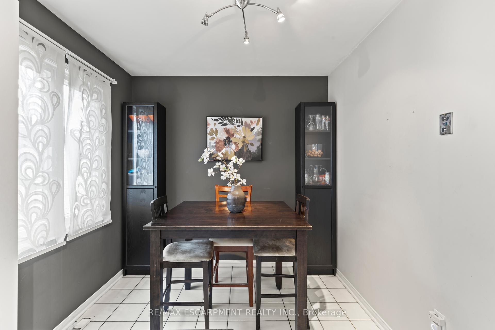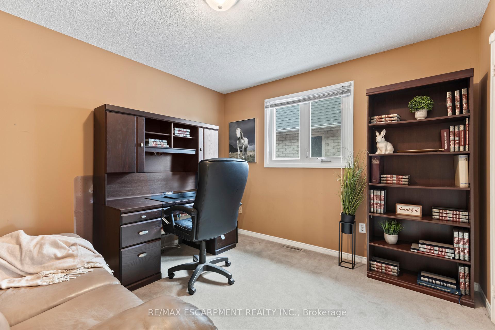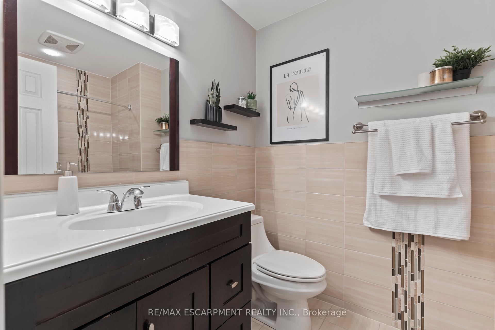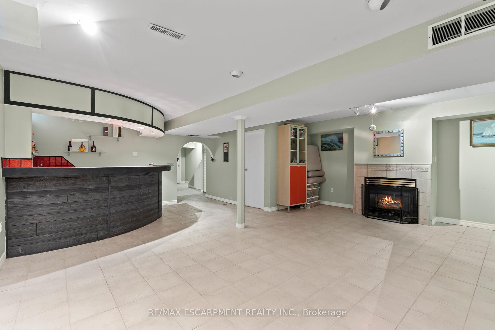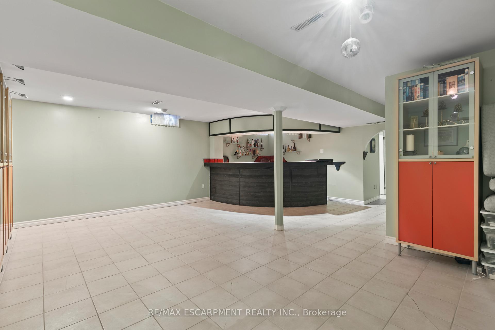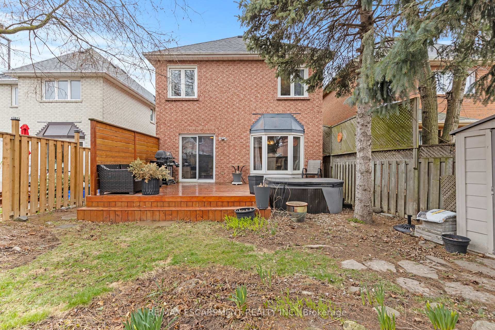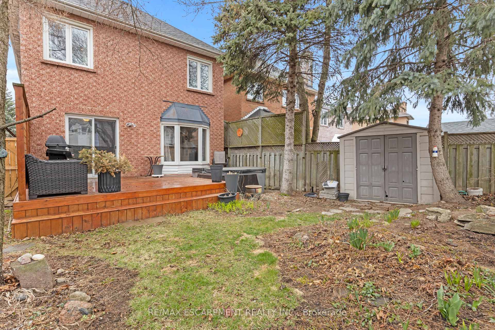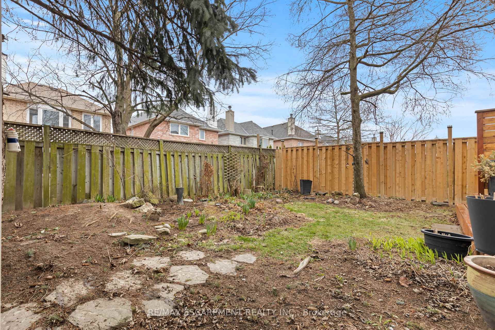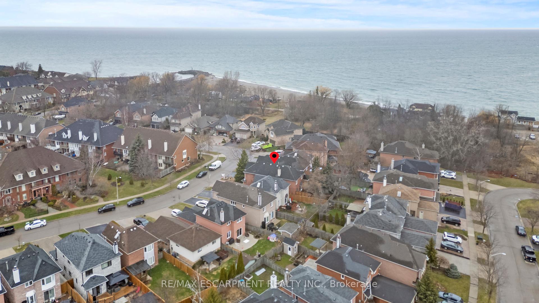$849,900
Available - For Sale
Listing ID: X12078596
49 WATERFORD Cres , Hamilton, L8E 4Z9, Hamilton
| Charming 4-Bedroom Family Home Just Steps from the Lake & Marina! This lovely 2-storey home offers the ideal mix of space, style, and practical living. With over 2,500 sq ft of living space, its perfect for a growing family. Ideally located just steps from the lake and marina, and with quick highway access, this spacious 4-bedroom, 2.5-bathroom home is designed for comfort and entertaining. Step into a generous vestibule and inviting entryway, where a stunning spiral staircase sets the tone for the rest of the home. The main floor features an open-concept layout with a large formal dining room- perfect for gatherings and celebrations. Unwind by the cozy woodburning fireplace or enjoy the finished basement complete with a wet bar, ideal for movie nights or weekend fun. The home features beautifully updated main bathrooms. Upstairs, the principal bedroom is your private retreat, offering a luxurious 4-piece ensuite with a separate soaker tub and a spacious walk-in closet. Curb appeal abounds with a stamped concrete driveway, adding elegance and durability to the exterior. Out back, enjoy a fully fenced yard with a relaxing hot tub, a large deck, and room to entertain or simply unwind. Whether you're enjoying lakeside walks, heading out on the water from the marina, or commuting with ease, this home combines lifestyle and location in one beautiful package |
| Price | $849,900 |
| Taxes: | $5676.36 |
| Assessment Year: | 2025 |
| Occupancy: | Owner |
| Address: | 49 WATERFORD Cres , Hamilton, L8E 4Z9, Hamilton |
| Acreage: | < .50 |
| Directions/Cross Streets: | QEW TO FRUITLAND RD EAST ON NORTH SERVICE RD, LEFT ON WATERFORD CRES |
| Rooms: | 12 |
| Bedrooms: | 4 |
| Bedrooms +: | 0 |
| Family Room: | T |
| Basement: | Finished |
| Washroom Type | No. of Pieces | Level |
| Washroom Type 1 | 2 | Main |
| Washroom Type 2 | 4 | Second |
| Washroom Type 3 | 4 | Second |
| Washroom Type 4 | 0 | |
| Washroom Type 5 | 0 |
| Total Area: | 0.00 |
| Approximatly Age: | 31-50 |
| Property Type: | Detached |
| Style: | 2-Storey |
| Exterior: | Brick |
| Garage Type: | Attached |
| (Parking/)Drive: | Available, |
| Drive Parking Spaces: | 4 |
| Park #1 | |
| Parking Type: | Available, |
| Park #2 | |
| Parking Type: | Available |
| Park #3 | |
| Parking Type: | Inside Ent |
| Pool: | None |
| Other Structures: | Garden Shed |
| Approximatly Age: | 31-50 |
| Approximatly Square Footage: | 1500-2000 |
| Property Features: | Beach, Fenced Yard |
| CAC Included: | N |
| Water Included: | N |
| Cabel TV Included: | N |
| Common Elements Included: | N |
| Heat Included: | N |
| Parking Included: | N |
| Condo Tax Included: | N |
| Building Insurance Included: | N |
| Fireplace/Stove: | Y |
| Heat Type: | Forced Air |
| Central Air Conditioning: | Central Air |
| Central Vac: | N |
| Laundry Level: | Syste |
| Ensuite Laundry: | F |
| Elevator Lift: | False |
| Sewers: | Sewer |
| Utilities-Cable: | A |
| Utilities-Hydro: | A |
$
%
Years
This calculator is for demonstration purposes only. Always consult a professional
financial advisor before making personal financial decisions.
| Although the information displayed is believed to be accurate, no warranties or representations are made of any kind. |
| RE/MAX ESCARPMENT REALTY INC. |
|
|

Ritu Anand
Broker
Dir:
647-287-4515
Bus:
905-454-1100
Fax:
905-277-0020
| Book Showing | Email a Friend |
Jump To:
At a Glance:
| Type: | Freehold - Detached |
| Area: | Hamilton |
| Municipality: | Hamilton |
| Neighbourhood: | Stoney Creek |
| Style: | 2-Storey |
| Approximate Age: | 31-50 |
| Tax: | $5,676.36 |
| Beds: | 4 |
| Baths: | 3 |
| Fireplace: | Y |
| Pool: | None |
Locatin Map:
Payment Calculator:

