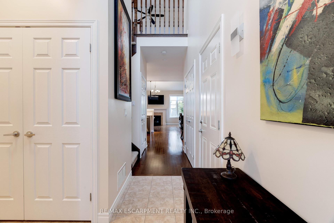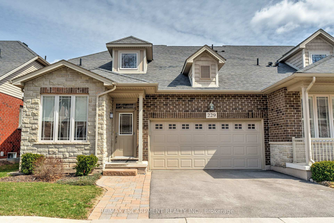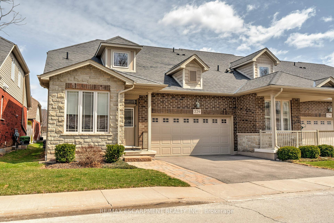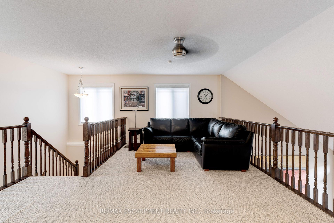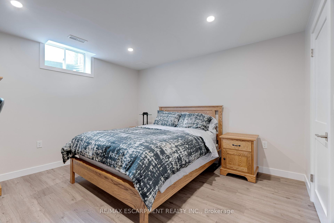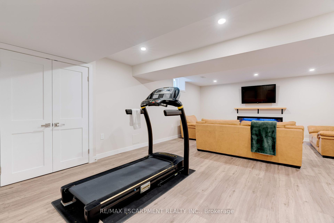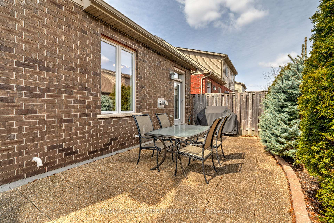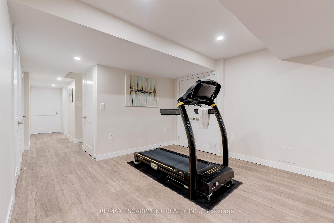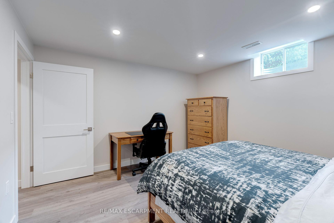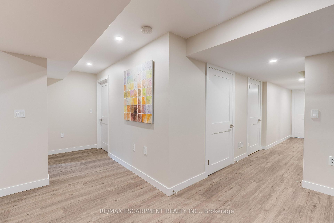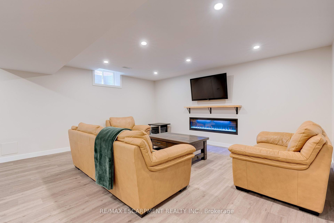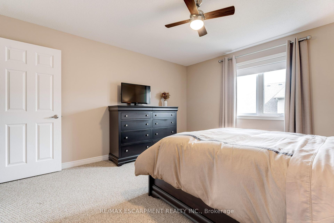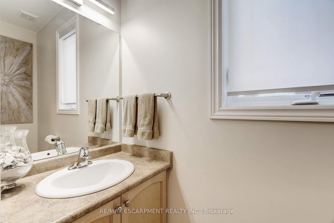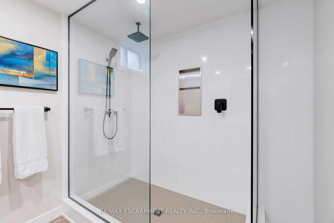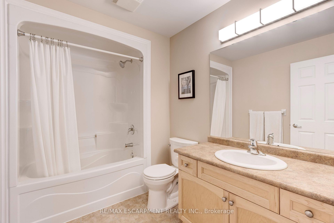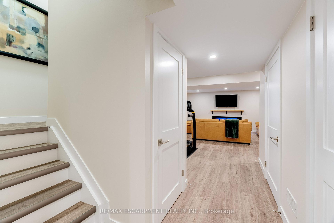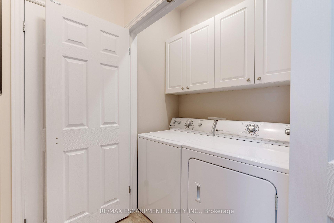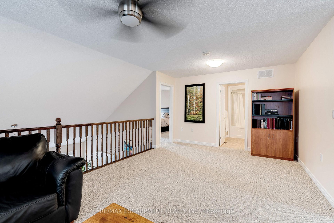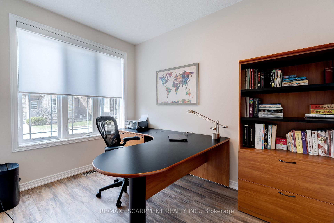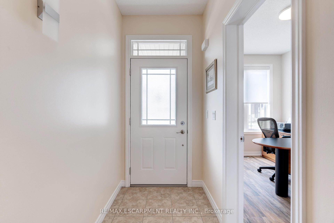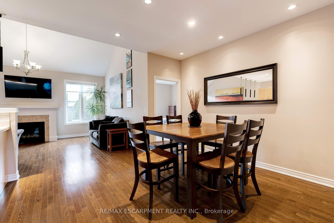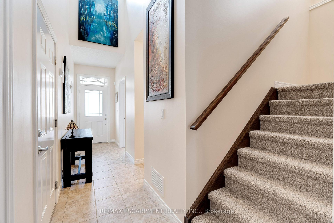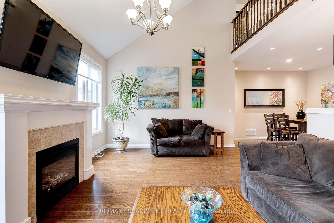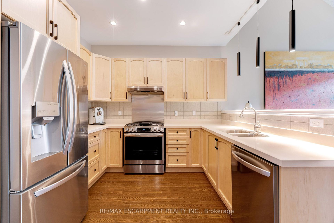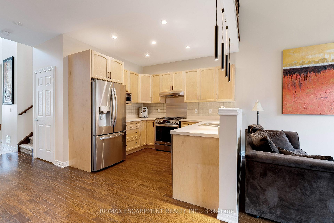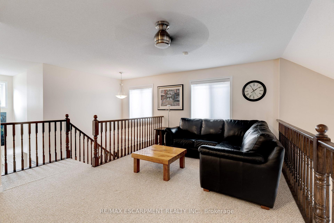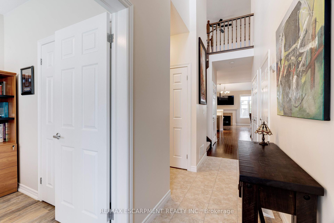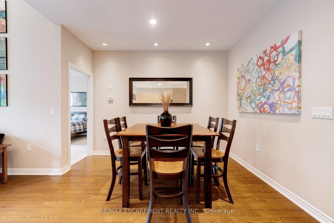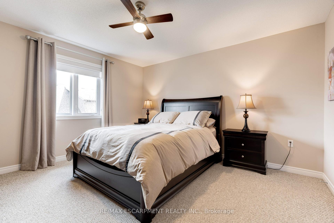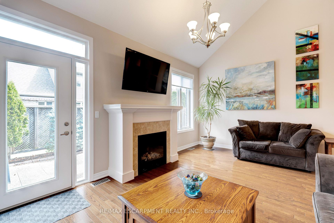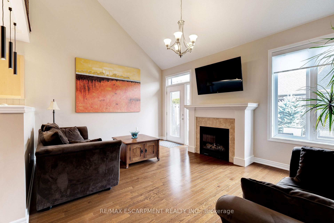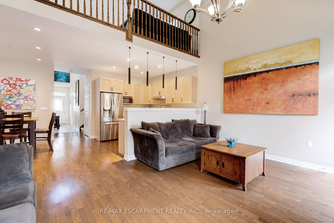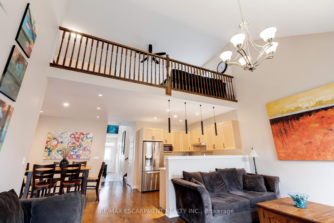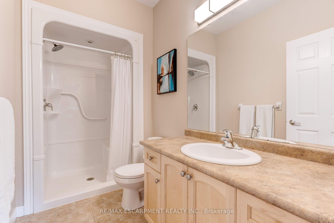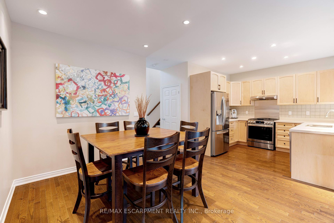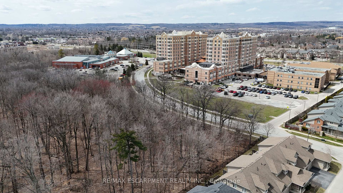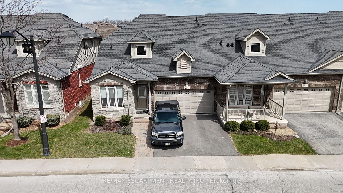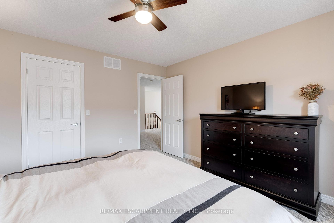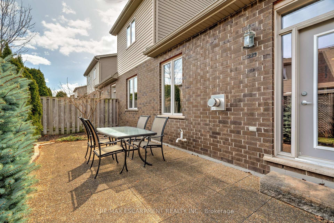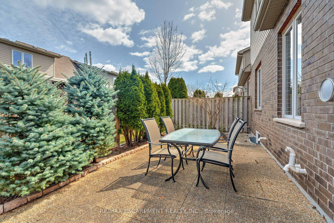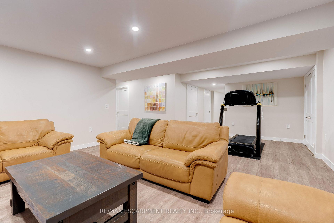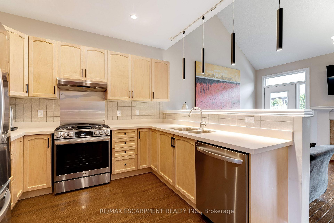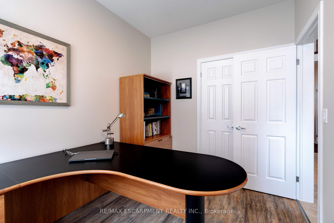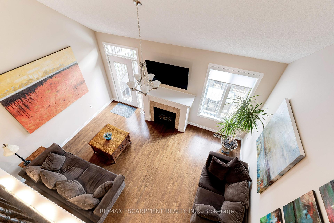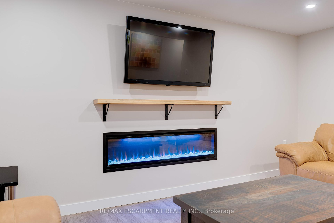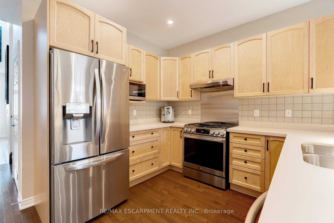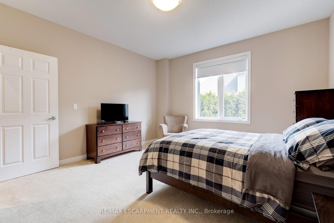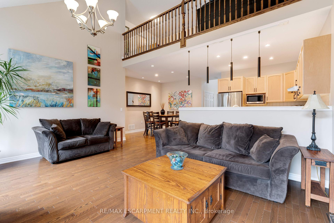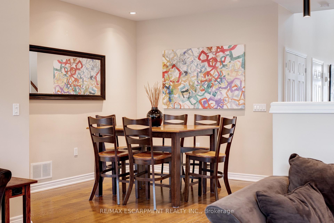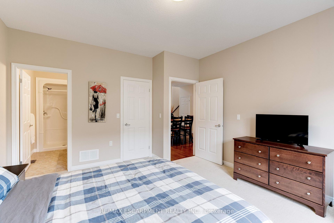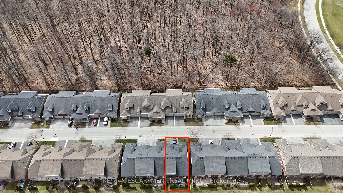$1,299,900
Available - For Sale
Listing ID: W12076838
2120 Itabashi Way , Burlington, L7M 0V3, Halton
| Welcome to this immaculate end unit Bungaloft, located in the final phase of the prestigious Village of Brantwell a highly desirable adult lifestyle community known for its peaceful setting and close-knit atmosphere. This exceptional home boasts nearly 3000 square feet of beautifully finished living space, including a new fully finished basement with premium finishes including a gorgeous spa like bathroom. This newly renovated space is perfect for entertaining or extended family living. The 3+1 bedrooms include three walk-in closets and are complemented by 3.5 bathrooms for ultimate comfort for the whole family. Enjoy the convenience of a main or upper floor primary bedroom. The home also includes A/C, phantom screen doors, and new designer window coverings throughout. Step outside to your private landscaped terrace, an ideal space for relaxing or entertaining, and theres even a BBQ gas bib for outdoor cooking enthusiasts. The new private double driveway leads to a double garage with a storage loft and inside access. Dont miss your chance to be a part of this vibrant community. This is the perfect blend of low-maintenance lifestyle and upscale living. |
| Price | $1,299,900 |
| Taxes: | $5895.00 |
| Assessment Year: | 2024 |
| Occupancy: | Owner |
| Address: | 2120 Itabashi Way , Burlington, L7M 0V3, Halton |
| Postal Code: | L7M 0V3 |
| Province/State: | Halton |
| Directions/Cross Streets: | UPPER MIDDLE |
| Level/Floor | Room | Length(ft) | Width(ft) | Descriptions | |
| Room 1 | Main | Bedroom | 7.81 | 11.15 | |
| Room 2 | Main | Kitchen | 8.79 | 10 | |
| Room 3 | Main | Dining Ro | 12.46 | 11.51 | |
| Room 4 | Main | Living Ro | 17.25 | 13.12 | |
| Room 5 | Main | Primary B | 13.12 | 14.79 | |
| Room 6 | Second | Bedroom 2 | 12.99 | 13.22 | |
| Room 7 | Second | Loft | 21.84 | 14.14 | |
| Room 8 | Basement | Recreatio | 23.16 | 23.16 | |
| Room 9 | Basement | Bedroom 4 | 12.76 | 3.28 | |
| Room 10 | Basement | Utility R | 18.2 | 6.53 | |
| Room 11 | Basement | Utility R | 12.17 | 10.23 |
| Washroom Type | No. of Pieces | Level |
| Washroom Type 1 | 2 | Main |
| Washroom Type 2 | 3 | Main |
| Washroom Type 3 | 4 | Second |
| Washroom Type 4 | 4 | Basement |
| Washroom Type 5 | 0 |
| Total Area: | 0.00 |
| Approximatly Age: | 11-15 |
| Washrooms: | 4 |
| Heat Type: | Forced Air |
| Central Air Conditioning: | Central Air |
$
%
Years
This calculator is for demonstration purposes only. Always consult a professional
financial advisor before making personal financial decisions.
| Although the information displayed is believed to be accurate, no warranties or representations are made of any kind. |
| RE/MAX ESCARPMENT REALTY INC. |
|
|

Ritu Anand
Broker
Dir:
647-287-4515
Bus:
905-454-1100
Fax:
905-277-0020
| Virtual Tour | Book Showing | Email a Friend |
Jump To:
At a Glance:
| Type: | Com - Condo Townhouse |
| Area: | Halton |
| Municipality: | Burlington |
| Neighbourhood: | Tansley |
| Style: | 2-Storey |
| Approximate Age: | 11-15 |
| Tax: | $5,895 |
| Maintenance Fee: | $520.36 |
| Beds: | 3+1 |
| Baths: | 4 |
| Fireplace: | Y |
Locatin Map:
Payment Calculator:

