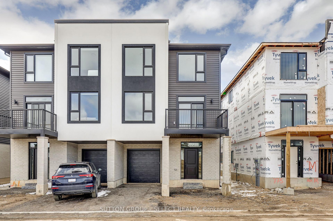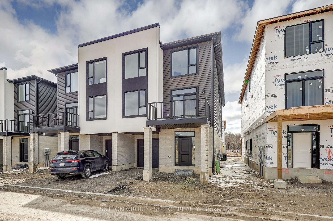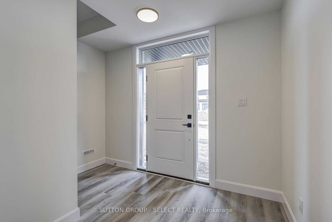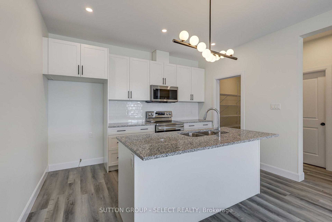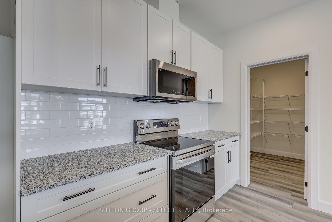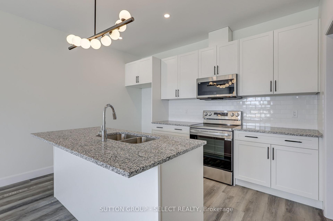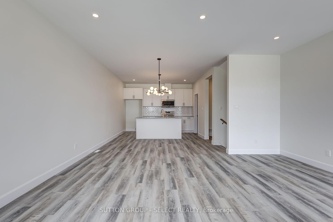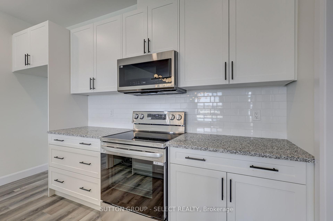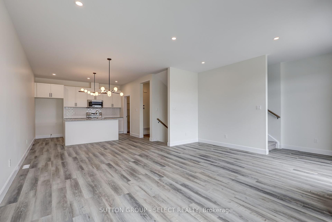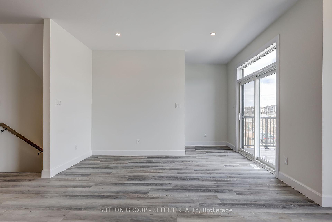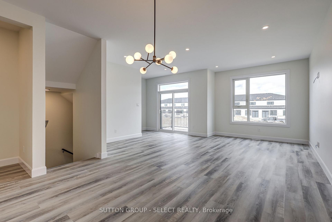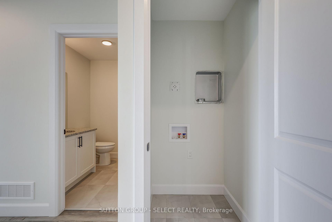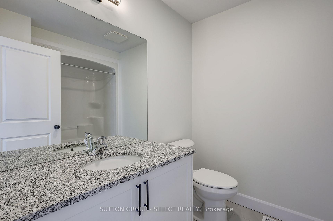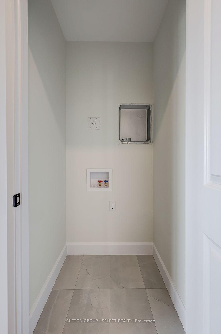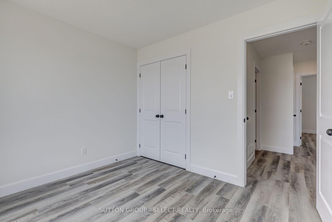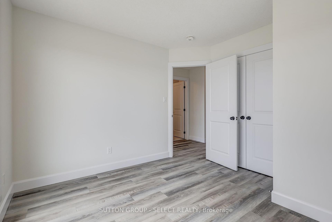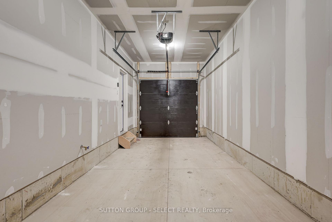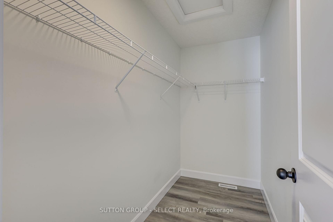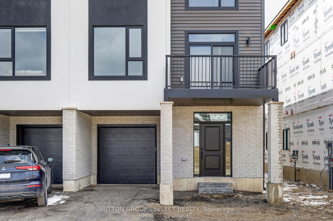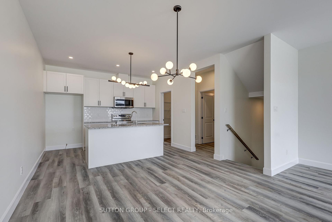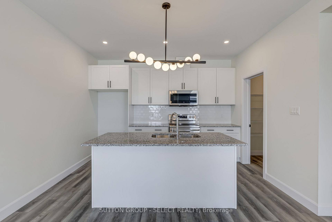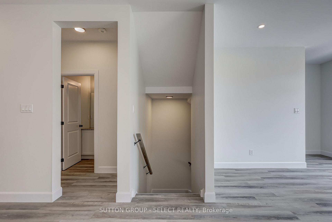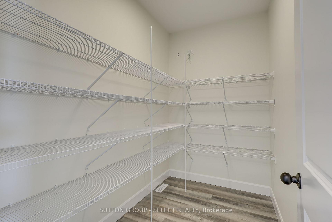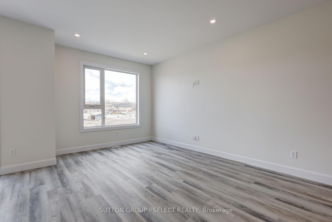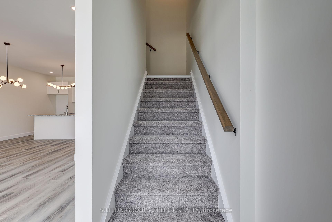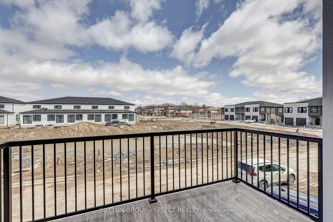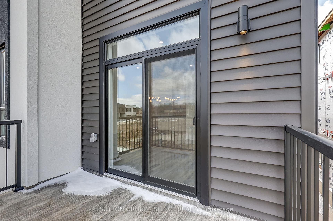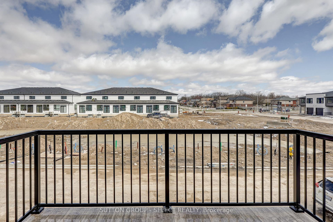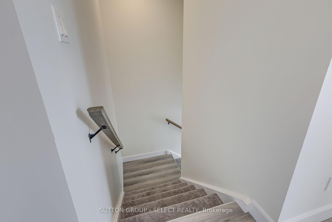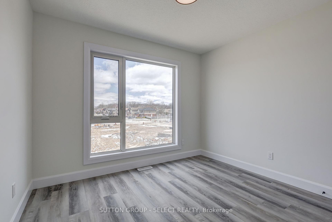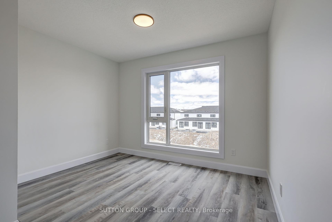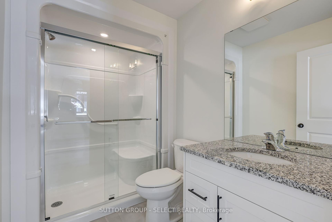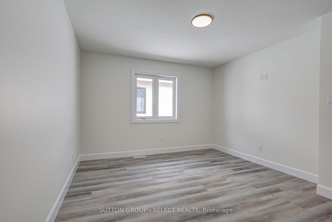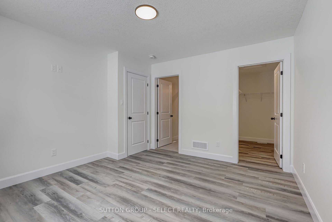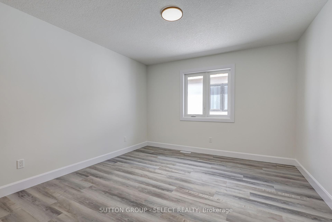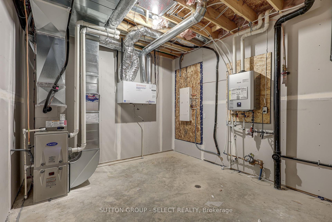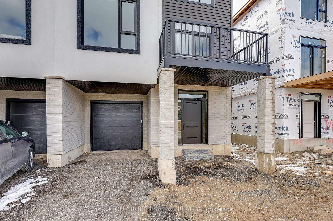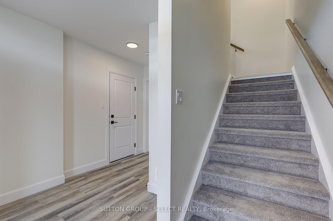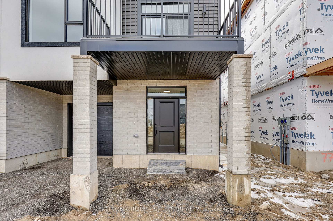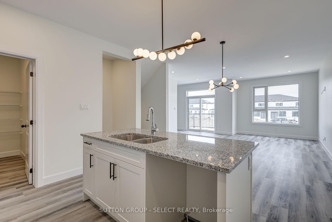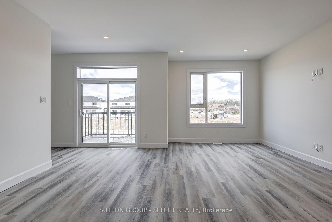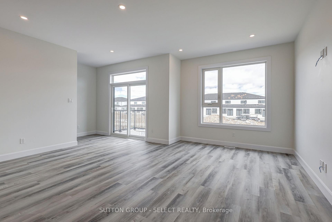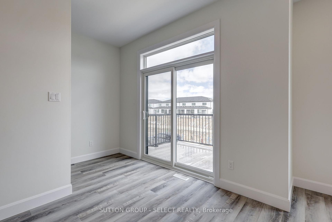$2,950
Available - For Rent
Listing ID: X12078592
773 Banyan Lane , London, N6G 0B6, Middlesex
| Welcome to this stunning ultra-contemporary, newly built and un-lived in, semi-detached townhome located in the heart of prime North-West London, nestled within a vibrant, up -and coming community surrounded by elegant detached homes. This 3-bedroom, 2.5-bathroom luxury residence offers an exceptional blend of style, comfort, and functionality across three thoughtfully designed levels. Featuring, a spacious open-concept layout that's perfect for both entertaining and everyday living. Brand new stainless steel appliances are currently on order and will complete the sleek, contemporary kitchen that flows seamlessly into the bright and airy living and dining areas. With high-end finishes and tasteful design elements throughout, this home exudes a warm yet sophisticated ambiance. Ideally located just minutes from top-rated schools, parks, shopping centers, and public transit, it offers a perfect balance of modern living and everyday convenience. The home includes a large utility and storage room, a convenient 1.5-car garage, and a beautiful second-floor balcony ideal for enjoying your morning coffee or unwinding after a long day. This exceptional property is seeking tenants who will treat it with the same care and pride it was built with an ideal opportunity to settle into one of North London's most desirable and prestigious neighborhoods. Call Listing Realtor for more info |
| Price | $2,950 |
| Taxes: | $0.00 |
| Occupancy: | Vacant |
| Address: | 773 Banyan Lane , London, N6G 0B6, Middlesex |
| Directions/Cross Streets: | HYDE PARK & FANSHAWE PARK RD N |
| Rooms: | 12 |
| Bedrooms: | 3 |
| Bedrooms +: | 0 |
| Family Room: | F |
| Basement: | None |
| Furnished: | Unfu |
| Level/Floor | Room | Length(ft) | Width(ft) | Descriptions | |
| Room 1 | Main | Foyer | 7.58 | 10.79 | |
| Room 2 | Main | Utility R | 11.81 | 11.09 | |
| Room 3 | Second | Great Roo | 12.6 | 13.19 | |
| Room 4 | Second | Dining Ro | 7.08 | 13.19 | |
| Room 5 | Second | Kitchen | 12 | 13.19 | |
| Room 6 | Second | Pantry | 5.51 | 8.69 | |
| Room 7 | Third | Bedroom | 10 | 11.35 | |
| Room 8 | Third | Bedroom | 9.09 | 10.69 | |
| Room 9 | Third | Primary B | 11.81 | 12.89 | Walk-In Closet(s), 3 Pc Ensuite |
| Washroom Type | No. of Pieces | Level |
| Washroom Type 1 | 2 | Second |
| Washroom Type 2 | 3 | Third |
| Washroom Type 3 | 4 | Third |
| Washroom Type 4 | 0 | |
| Washroom Type 5 | 0 |
| Total Area: | 0.00 |
| Approximatly Age: | New |
| Property Type: | Semi-Detached |
| Style: | 3-Storey |
| Exterior: | Brick, Stucco (Plaster) |
| Garage Type: | Attached |
| (Parking/)Drive: | Private |
| Drive Parking Spaces: | 1 |
| Park #1 | |
| Parking Type: | Private |
| Park #2 | |
| Parking Type: | Private |
| Pool: | None |
| Laundry Access: | In-Suite Laun |
| Approximatly Age: | New |
| Approximatly Square Footage: | 1500-2000 |
| Property Features: | Hospital, Park |
| CAC Included: | N |
| Water Included: | N |
| Cabel TV Included: | N |
| Common Elements Included: | N |
| Heat Included: | N |
| Parking Included: | N |
| Condo Tax Included: | N |
| Building Insurance Included: | N |
| Fireplace/Stove: | N |
| Heat Type: | Forced Air |
| Central Air Conditioning: | Central Air |
| Central Vac: | N |
| Laundry Level: | Syste |
| Ensuite Laundry: | F |
| Sewers: | Sewer |
| Utilities-Cable: | A |
| Utilities-Hydro: | A |
| Although the information displayed is believed to be accurate, no warranties or representations are made of any kind. |
| SUTTON GROUP - SELECT REALTY |
|
|

Ritu Anand
Broker
Dir:
647-287-4515
Bus:
905-454-1100
Fax:
905-277-0020
| Virtual Tour | Book Showing | Email a Friend |
Jump To:
At a Glance:
| Type: | Freehold - Semi-Detached |
| Area: | Middlesex |
| Municipality: | London |
| Neighbourhood: | North E |
| Style: | 3-Storey |
| Approximate Age: | New |
| Beds: | 3 |
| Baths: | 3 |
| Fireplace: | N |
| Pool: | None |
Locatin Map:

