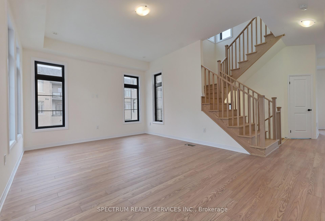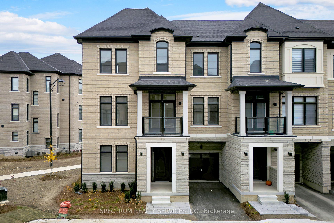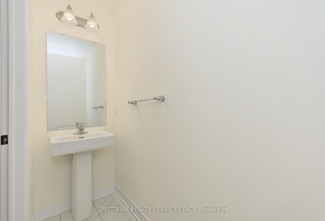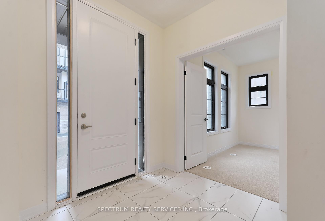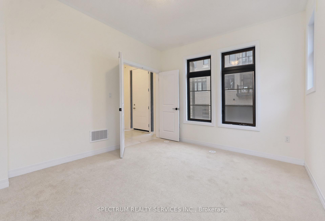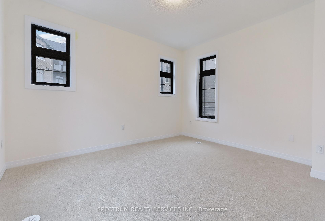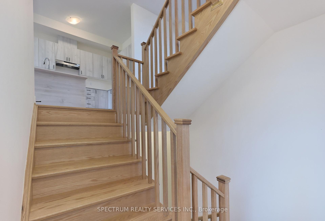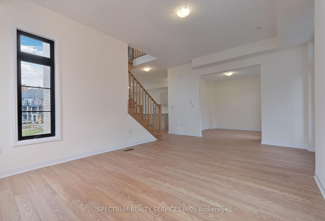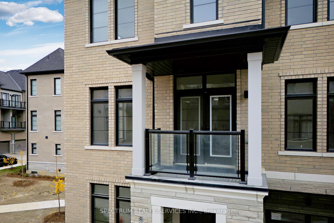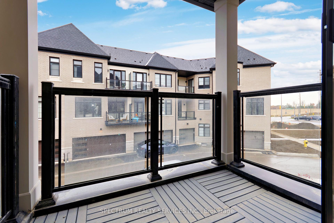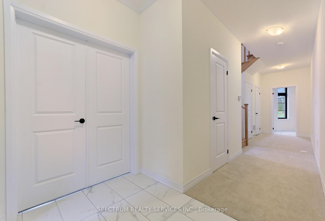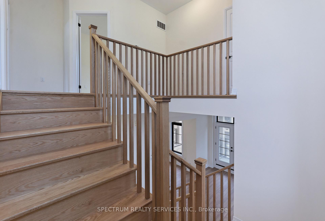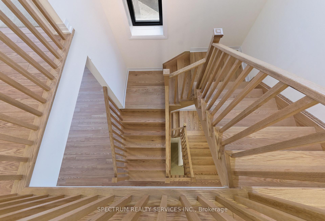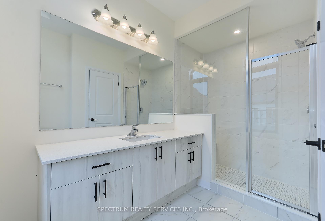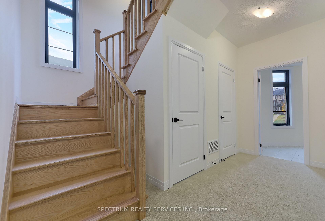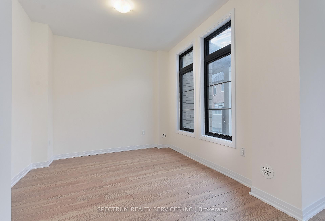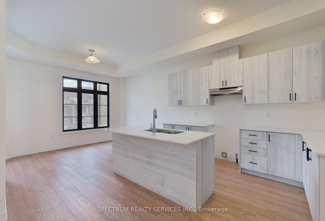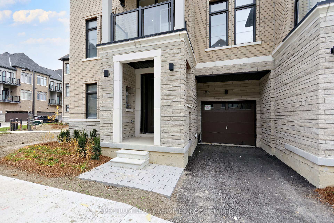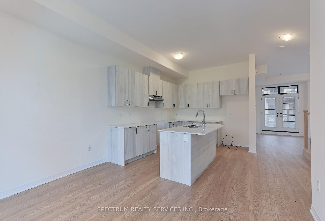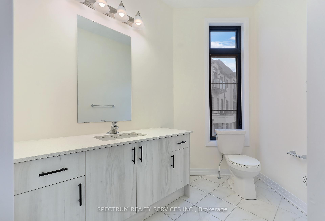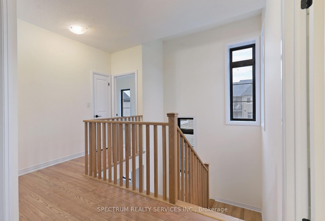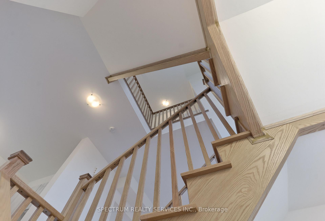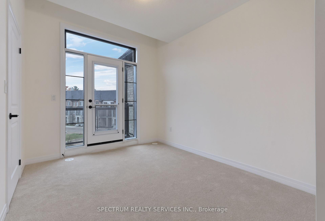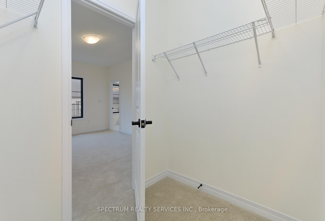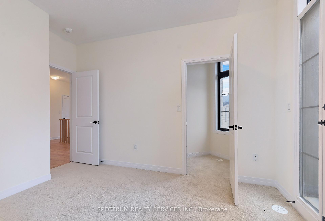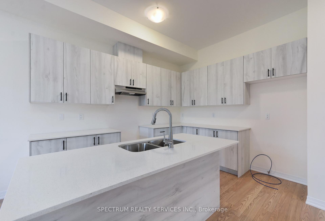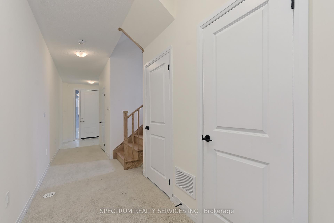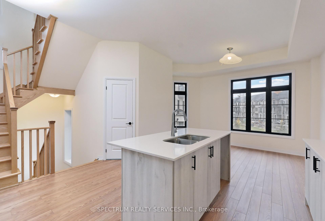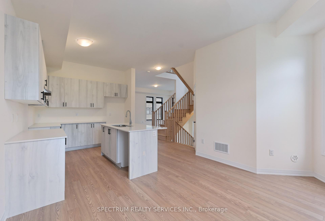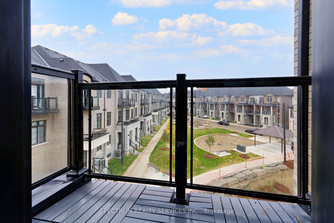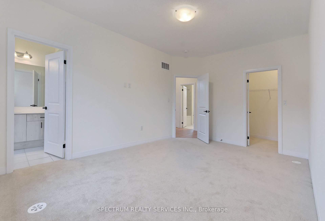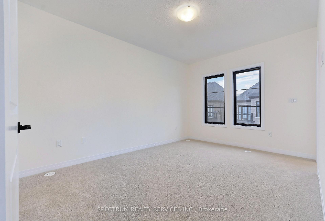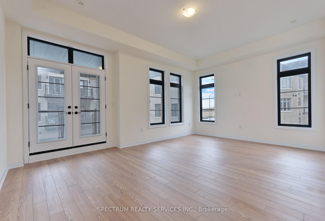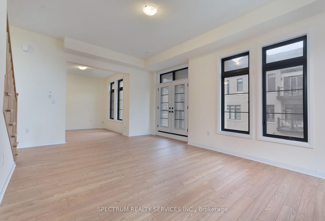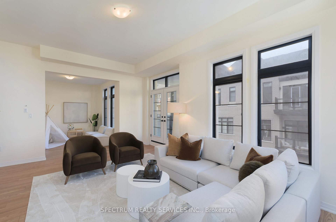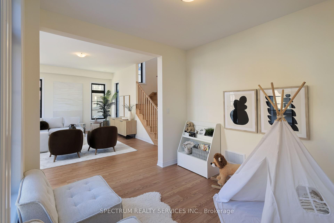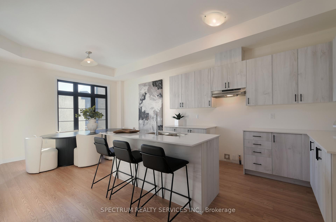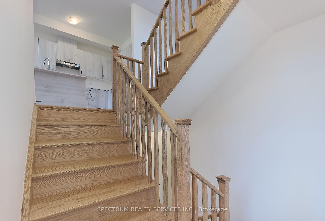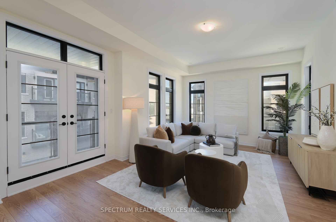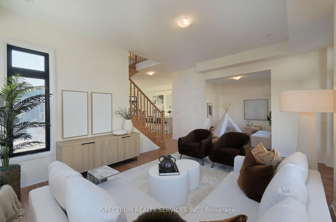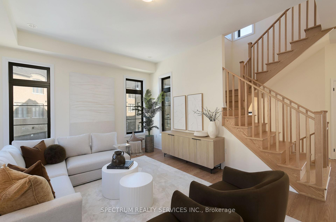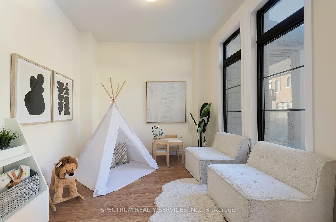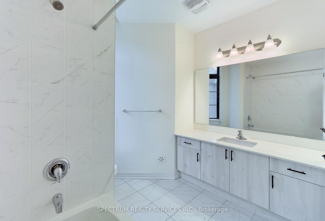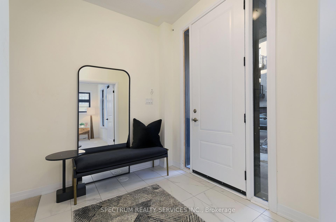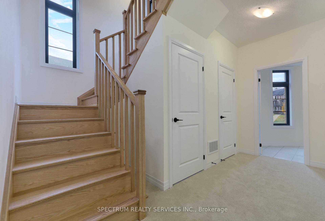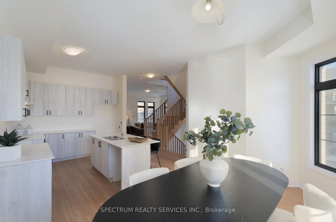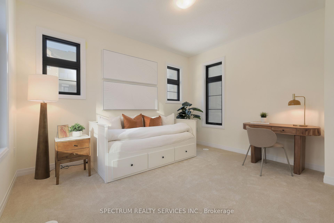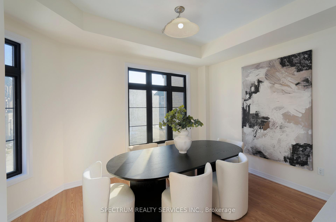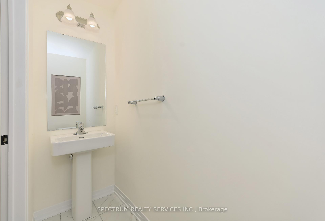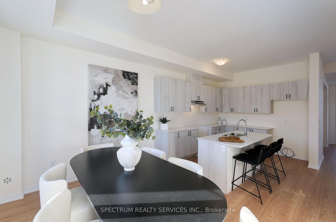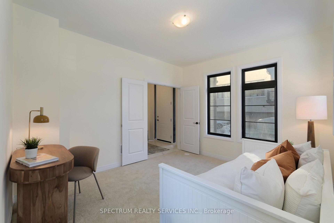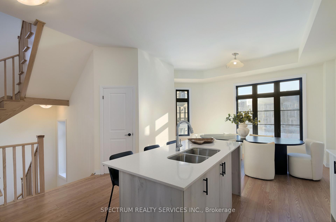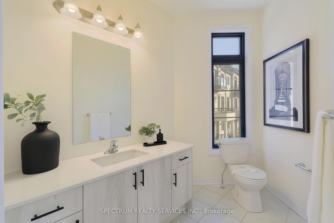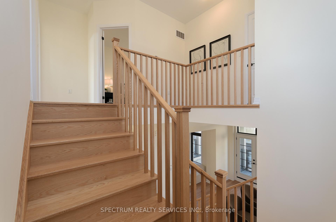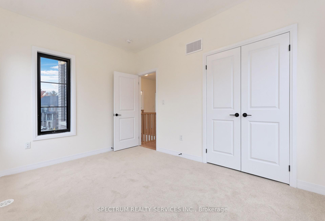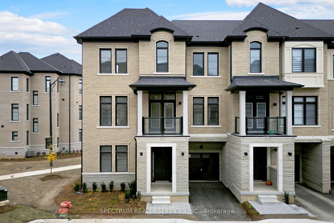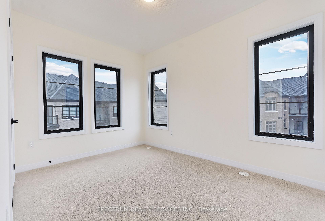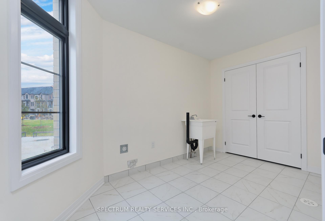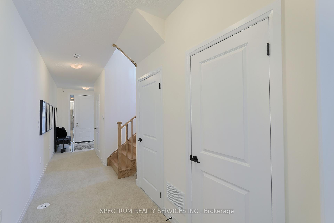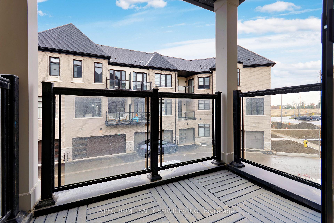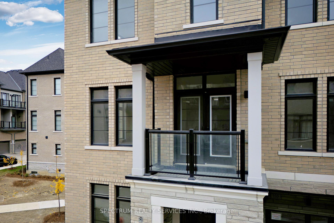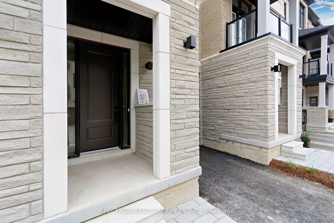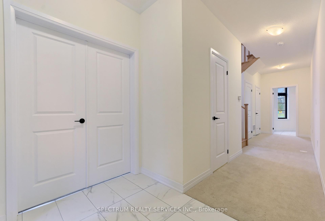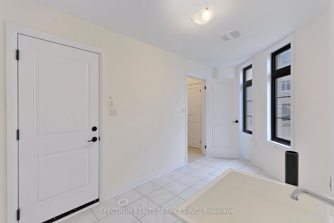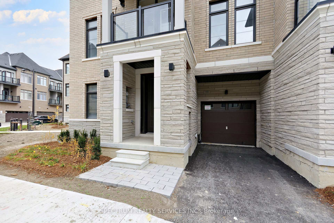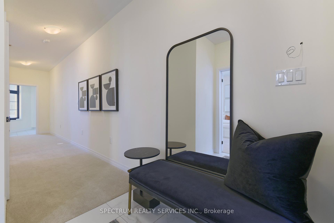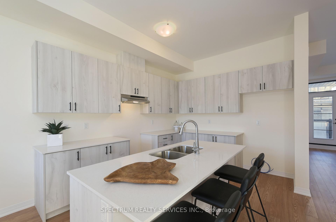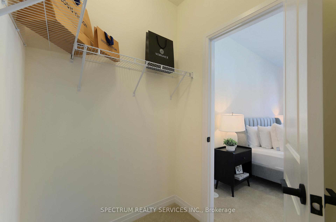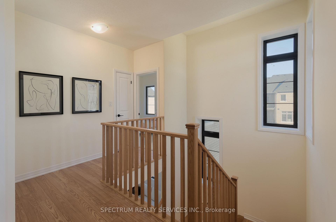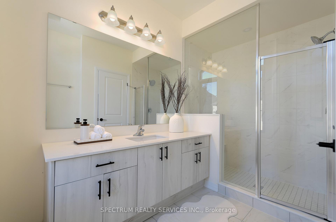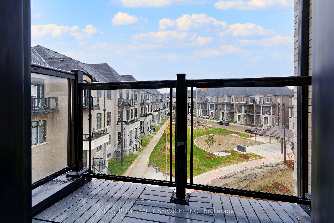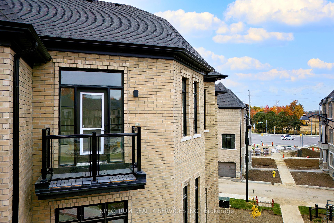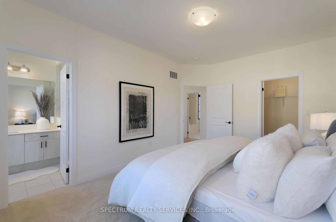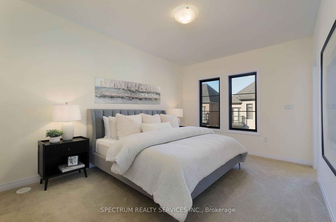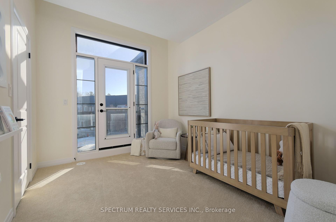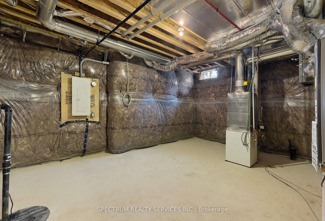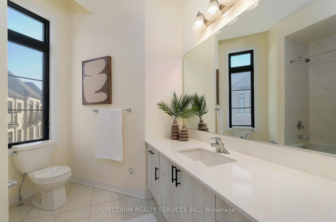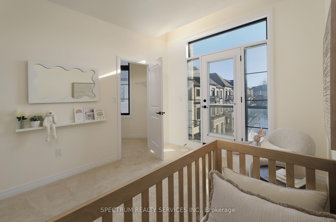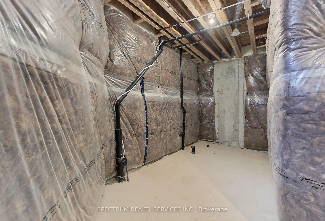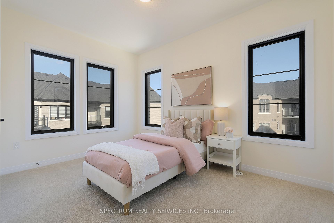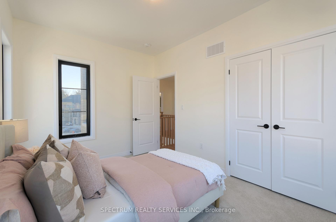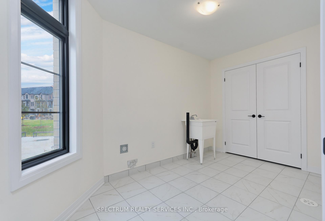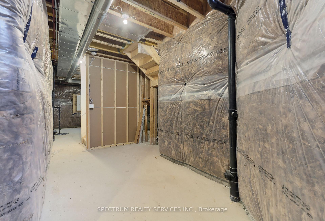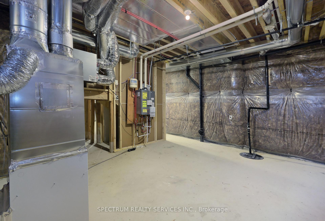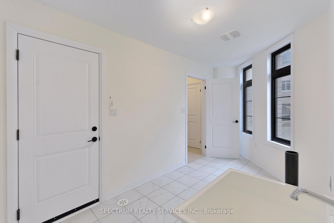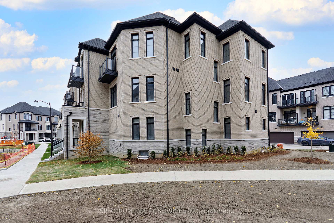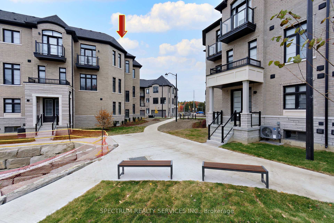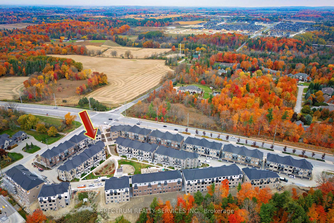$1,228,000
Available - For Sale
Listing ID: N11926882
155 De La Roche Driv , Vaughan, L5H 5G4, York
| Welcome to the stunning Bergamot Model (2,391 sq ft), an exquisite end unit townhome nestled in the exclusive Archetto Woodbridge Towns at Pine Valley Drive & Major Mack. This thoughtfully designed home boasts three beautifully finished levels, offering both functionality and style. ~ Ground Floor: Step inside to find a versatile finished room with elegant double-door entry and large windows, perfect for a home office or cozy den. You'll also appreciate the spacious laundry room featuring a laundry tub, ample storage with a double-door closet, and convenient garage access. ~ Main Living Area: The heart of the home shines with a modern open-concept kitchen, complete with a breakfast bar that seamlessly flows into the dining area and great room. Enjoy effortless entertaining with a walkout to your private balcony, while a separate den provides additional space for relaxation or work. The large dining area overlooks a serene parkette, and a stylish 2-piece powder room adds to the convenience. ~ Upper Level: Retreat to the upper level, where you'll find three generously sized bedrooms, a linen closet, and a family bathroom. The primary suite is a true sanctuary, featuring a spacious walk-in closet and a luxurious 3-piece ensuite bath. The 2nd Bedroom features a private Walk-out Balcony. ~ Unfinished Basement: Let your imagination run wild in the unfinished basement, complete with rough-ins for a bathroom and a cold room, ready for your personal touch to create that dream space you've always envisioned. ~ Don't miss the opportunity to make this remarkable townhome yours. Experience the perfect blend of comfort and elegance in the Bergamot Model your future awaits! **EXTRAS** Kitchen: electric Stove and Gas Hook up available, Fridge Water Line Available; Rough-in for Central Vacuum; Oak Staircase from Ground floor to Upper Level; Laminate Floor in Upper Level Hallway. |
| Price | $1,228,000 |
| Taxes: | $0.00 |
| Occupancy: | Vacant |
| Address: | 155 De La Roche Driv , Vaughan, L5H 5G4, York |
| Directions/Cross Streets: | Pine Valley Dr & Major Mackenzie Dr W |
| Rooms: | 9 |
| Bedrooms: | 3 |
| Bedrooms +: | 0 |
| Family Room: | F |
| Basement: | Full, Unfinished |
| Level/Floor | Room | Length(ft) | Width(ft) | Descriptions | |
| Room 1 | Ground | Study | 12.99 | 10.99 | Broadloom, Double Doors, Window |
| Room 2 | Ground | Laundry | Ceramic Floor, Separate Room, Laundry Sink | ||
| Room 3 | Ground | Bathroom | Ceramic Floor, 2 Pc Bath | ||
| Room 4 | Main | Great Roo | 12.99 | 18.83 | Laminate, Open Concept, W/O To Balcony |
| Room 5 | Main | Den | 10 | 10 | Laminate, Separate Room, Window |
| Room 6 | Main | Kitchen | 12 | 10 | Laminate, Open Concept, Breakfast Bar |
| Room 7 | Main | Breakfast | 10 | 12.5 | Laminate, Large Window, Open Concept |
| Room 8 | Main | Bathroom | Ceramic Floor, 2 Pc Bath | ||
| Room 9 | Upper | Primary B | 14.99 | 10.99 | Broadloom, Walk-In Closet(s), 3 Pc Ensuite |
| Room 10 | Upper | Bedroom 2 | 11.51 | 9.51 | Broadloom, Walk-In Closet(s), W/O To Balcony |
| Room 11 | Upper | Bedroom 3 | 12.99 | 9.51 | Broadloom, Closet, Window |
| Room 12 | Basement | Other | Concrete Floor, Unfinished |
| Washroom Type | No. of Pieces | Level |
| Washroom Type 1 | 2 | Ground |
| Washroom Type 2 | 2 | Main |
| Washroom Type 3 | 3 | Upper |
| Washroom Type 4 | 4 | Upper |
| Washroom Type 5 | 0 |
| Total Area: | 0.00 |
| Approximatly Age: | New |
| Property Type: | Att/Row/Townhouse |
| Style: | 3-Storey |
| Exterior: | Brick, Stone |
| Garage Type: | Built-In |
| (Parking/)Drive: | Private |
| Drive Parking Spaces: | 1 |
| Park #1 | |
| Parking Type: | Private |
| Park #2 | |
| Parking Type: | Private |
| Pool: | None |
| Approximatly Age: | New |
| Approximatly Square Footage: | 2000-2500 |
| Property Features: | Greenbelt/Co, Hospital |
| CAC Included: | N |
| Water Included: | N |
| Cabel TV Included: | N |
| Common Elements Included: | N |
| Heat Included: | N |
| Parking Included: | N |
| Condo Tax Included: | N |
| Building Insurance Included: | N |
| Fireplace/Stove: | N |
| Heat Type: | Forced Air |
| Central Air Conditioning: | None |
| Central Vac: | N |
| Laundry Level: | Syste |
| Ensuite Laundry: | F |
| Sewers: | Sewer |
$
%
Years
This calculator is for demonstration purposes only. Always consult a professional
financial advisor before making personal financial decisions.
| Although the information displayed is believed to be accurate, no warranties or representations are made of any kind. |
| SPECTRUM REALTY SERVICES INC. |
|
|

Ritu Anand
Broker
Dir:
647-287-4515
Bus:
905-454-1100
Fax:
905-277-0020
| Virtual Tour | Book Showing | Email a Friend |
Jump To:
At a Glance:
| Type: | Freehold - Att/Row/Townhouse |
| Area: | York |
| Municipality: | Vaughan |
| Neighbourhood: | Vellore Village |
| Style: | 3-Storey |
| Approximate Age: | New |
| Beds: | 3 |
| Baths: | 4 |
| Fireplace: | N |
| Pool: | None |
Locatin Map:
Payment Calculator:

