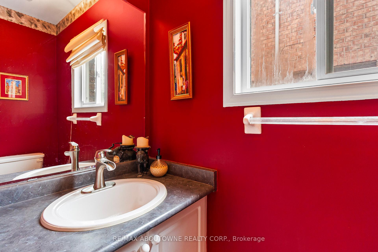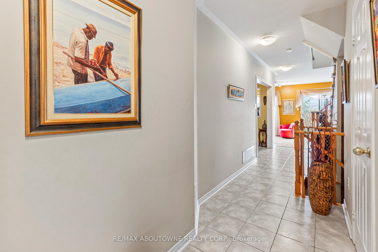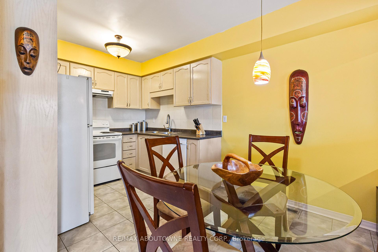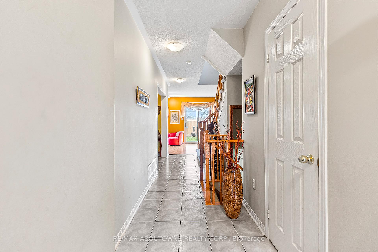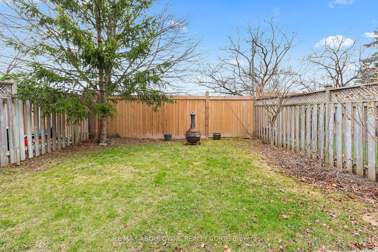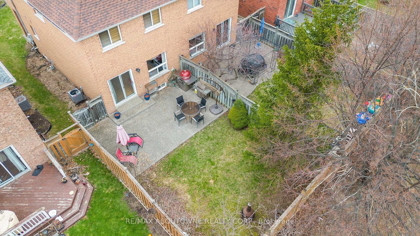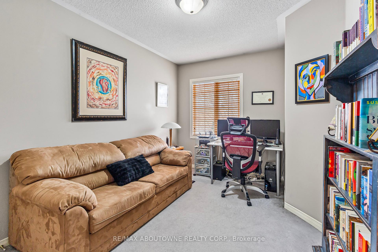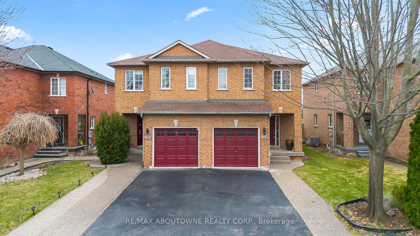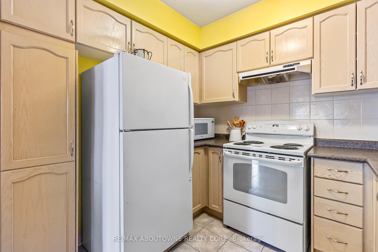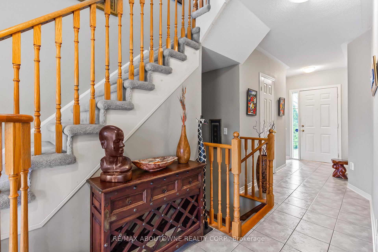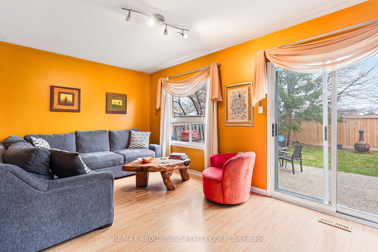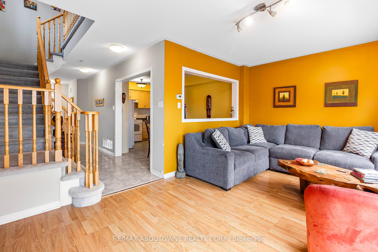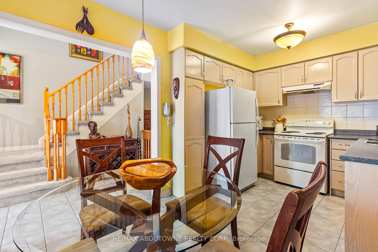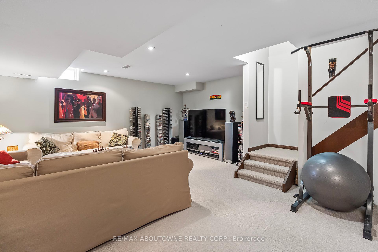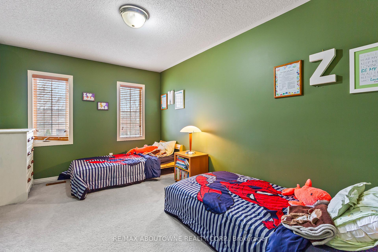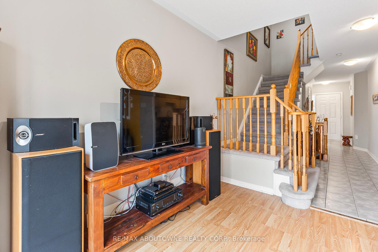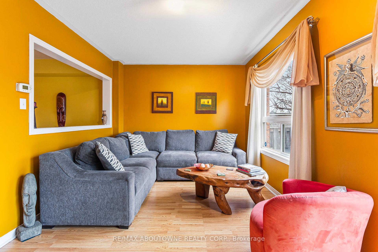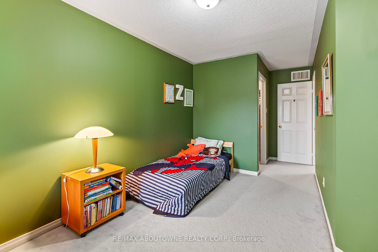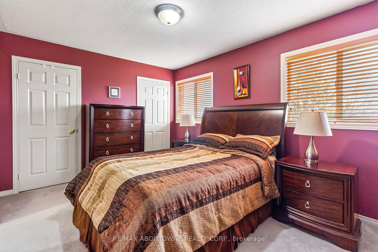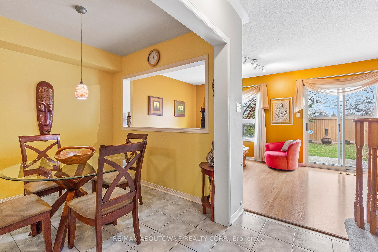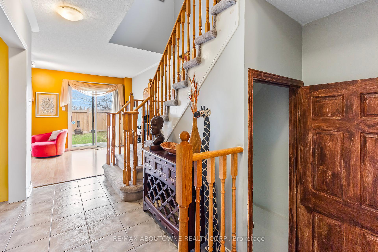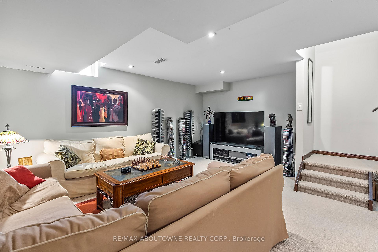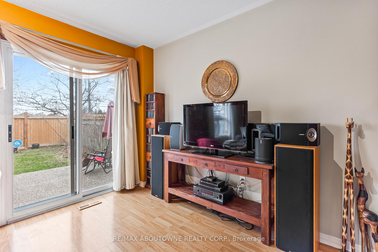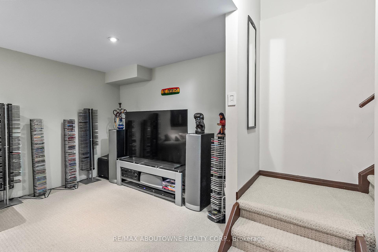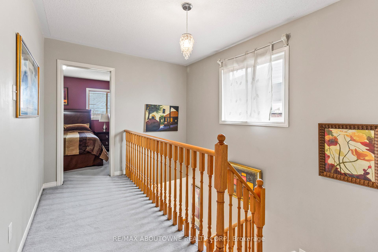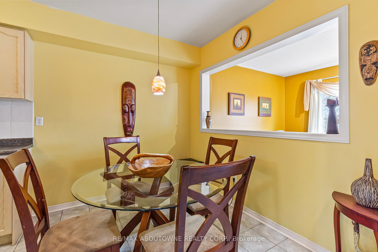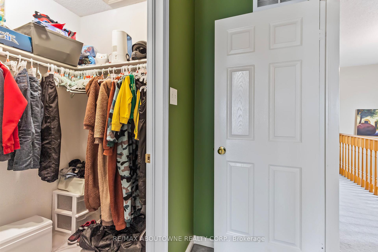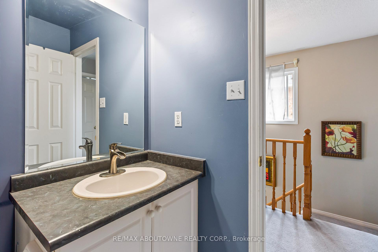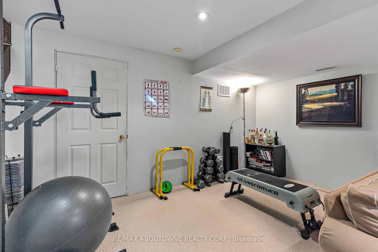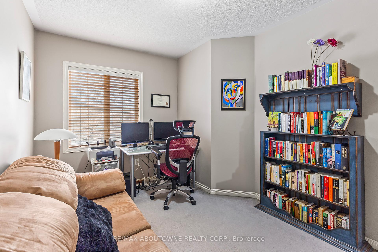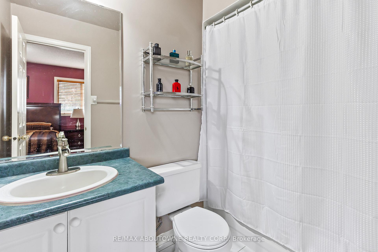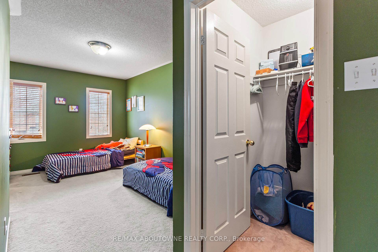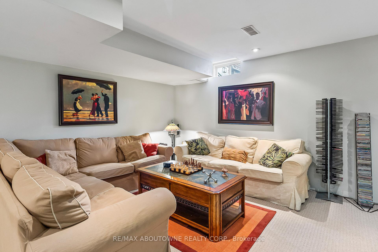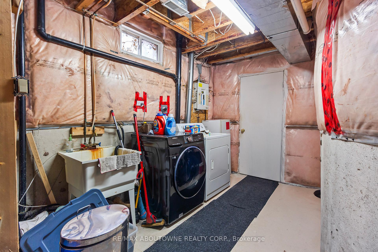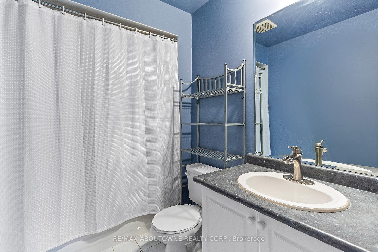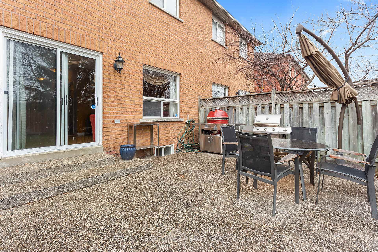$895,000
Available - For Sale
Listing ID: W12078071
1378 Brookstar Driv , Oakville, L6M 3W2, Halton
| Immaculate and well-cared-for semi-detached home set in the prestigious West Oak Trails community one of Oakville's most sought-after neighbourhoods. Featuring 3 bedrooms and 2.5 bathrooms, this semi is thoughtfully laid out for comfortable family living. The bright, welcoming living room is framed by a large window that bathes the space in natural light, while the adjacent dining area is perfect for everyday meals or entertaining guests. A sun-filled eat-in kitchen opens directly to the fully fenced backyard with a concrete aggregate patio ideal for summer gatherings, children's play, or quiet outdoor relaxation. Upstairs, the spacious primary suite boasts a walk-in closet and a 4-piece ensuite. Two additional bedrooms offer flexibility for growing families, guests, or a home office. The finished basement extends your living space, featuring pot lights, a versatile additional room, and a dedicated laundry and utility area. Conveniently located minutes from top-rated schools, Oakville Trafalgar Memorial Hospital, Bronte GO, and a network of scenic trails, parks, and ponds. Close to Glen Abbey Rec Centre, Lions Valley Park, and numerous shops and restaurants offering the perfect balance of natural beauty and urban convenience. |
| Price | $895,000 |
| Taxes: | $3955.22 |
| Occupancy: | Owner |
| Address: | 1378 Brookstar Driv , Oakville, L6M 3W2, Halton |
| Acreage: | < .50 |
| Directions/Cross Streets: | 4th/ Sandpiper/ Brookstar |
| Rooms: | 6 |
| Rooms +: | 1 |
| Bedrooms: | 3 |
| Bedrooms +: | 0 |
| Family Room: | F |
| Basement: | Full, Finished |
| Level/Floor | Room | Length(ft) | Width(ft) | Descriptions | |
| Room 1 | Main | Living Ro | 17.65 | 10.23 | |
| Room 2 | Main | Dining Ro | 8.92 | 7.84 | |
| Room 3 | Main | Kitchen | 8.92 | 7.58 | |
| Room 4 | Second | Primary B | 15.09 | 10.5 | |
| Room 5 | Second | Bedroom | 9.58 | 18.66 | |
| Room 6 | Second | Bedroom | 9.15 | 11.84 | |
| Room 7 | Basement | Family Ro | 17.65 | 18.93 | |
| Room 8 | Basement | Utility R | 17.65 | 14.83 |
| Washroom Type | No. of Pieces | Level |
| Washroom Type 1 | 2 | Ground |
| Washroom Type 2 | 4 | Second |
| Washroom Type 3 | 0 | |
| Washroom Type 4 | 0 | |
| Washroom Type 5 | 0 |
| Total Area: | 0.00 |
| Approximatly Age: | 16-30 |
| Property Type: | Semi-Detached |
| Style: | 2-Storey |
| Exterior: | Brick |
| Garage Type: | Attached |
| (Parking/)Drive: | Private |
| Drive Parking Spaces: | 2 |
| Park #1 | |
| Parking Type: | Private |
| Park #2 | |
| Parking Type: | Private |
| Pool: | None |
| Approximatly Age: | 16-30 |
| Approximatly Square Footage: | 1100-1500 |
| Property Features: | Park, Public Transit |
| CAC Included: | N |
| Water Included: | N |
| Cabel TV Included: | N |
| Common Elements Included: | N |
| Heat Included: | N |
| Parking Included: | N |
| Condo Tax Included: | N |
| Building Insurance Included: | N |
| Fireplace/Stove: | N |
| Heat Type: | Forced Air |
| Central Air Conditioning: | Central Air |
| Central Vac: | N |
| Laundry Level: | Syste |
| Ensuite Laundry: | F |
| Sewers: | Sewer |
$
%
Years
This calculator is for demonstration purposes only. Always consult a professional
financial advisor before making personal financial decisions.
| Although the information displayed is believed to be accurate, no warranties or representations are made of any kind. |
| RE/MAX ABOUTOWNE REALTY CORP. |
|
|

Ritu Anand
Broker
Dir:
647-287-4515
Bus:
905-454-1100
Fax:
905-277-0020
| Book Showing | Email a Friend |
Jump To:
At a Glance:
| Type: | Freehold - Semi-Detached |
| Area: | Halton |
| Municipality: | Oakville |
| Neighbourhood: | 1022 - WT West Oak Trails |
| Style: | 2-Storey |
| Approximate Age: | 16-30 |
| Tax: | $3,955.22 |
| Beds: | 3 |
| Baths: | 3 |
| Fireplace: | N |
| Pool: | None |
Locatin Map:
Payment Calculator:

