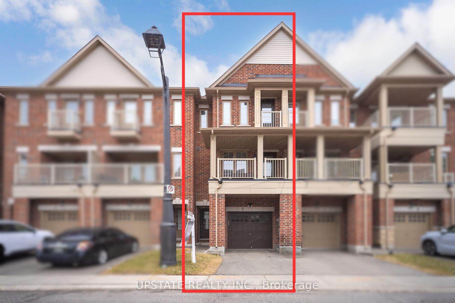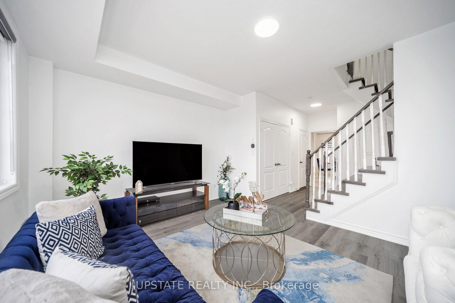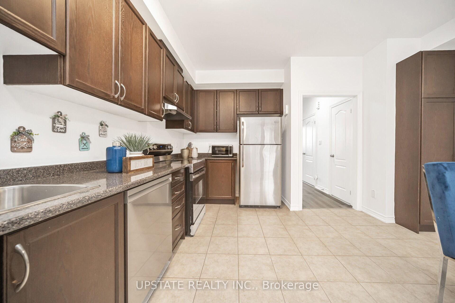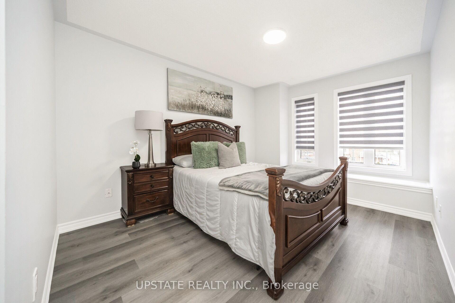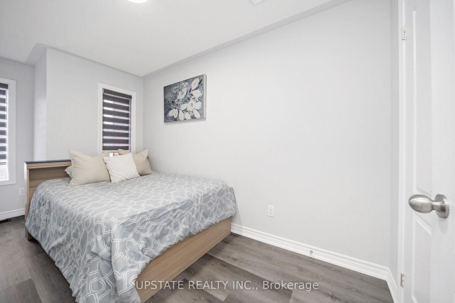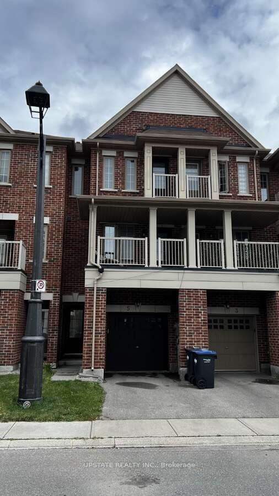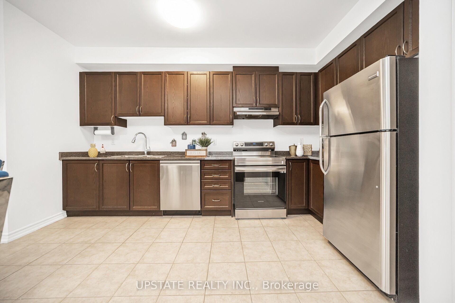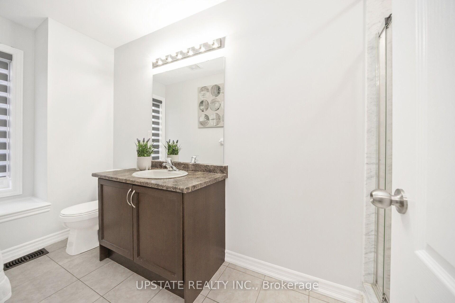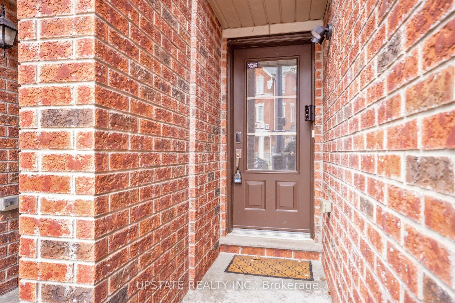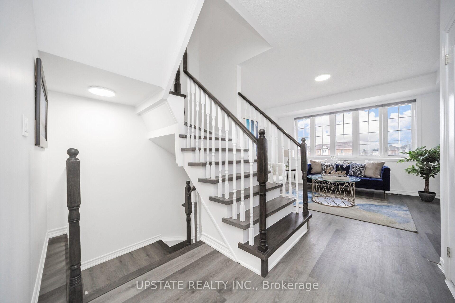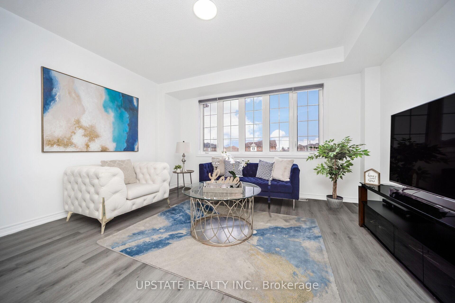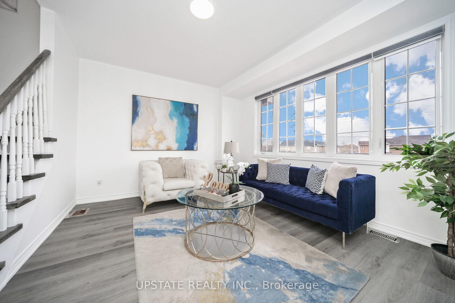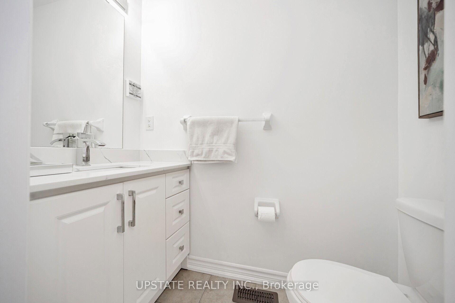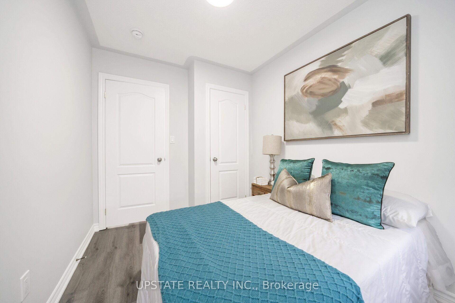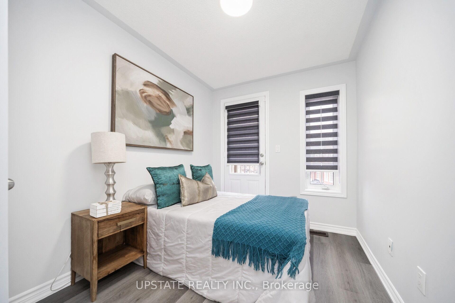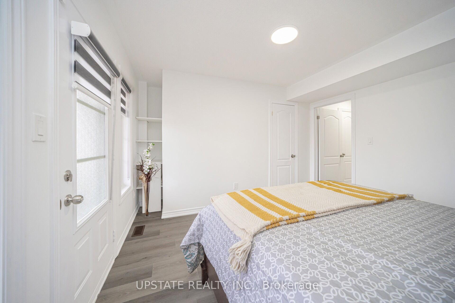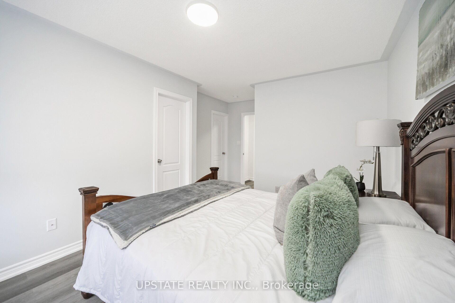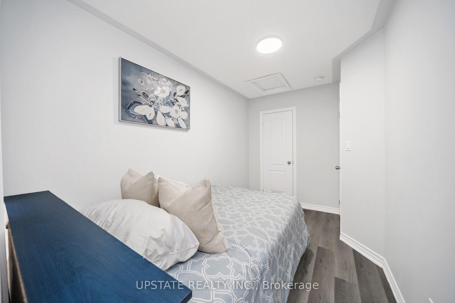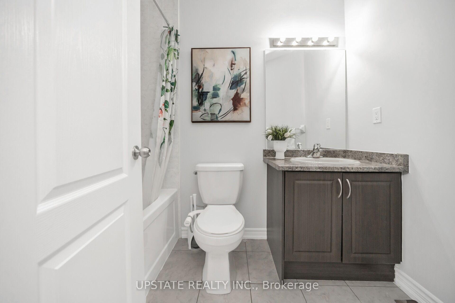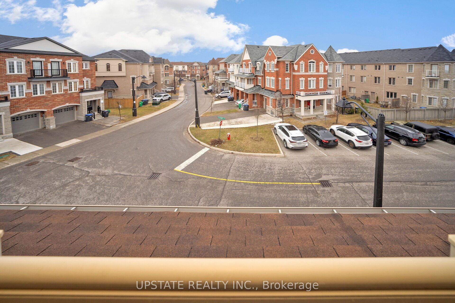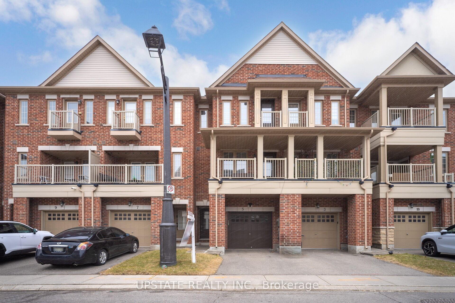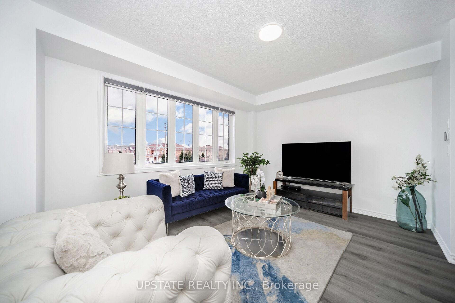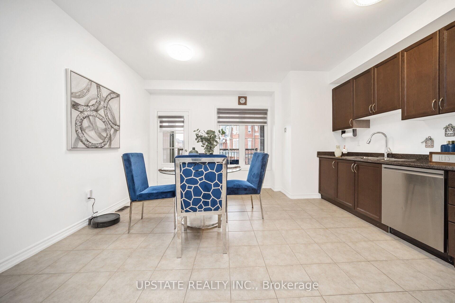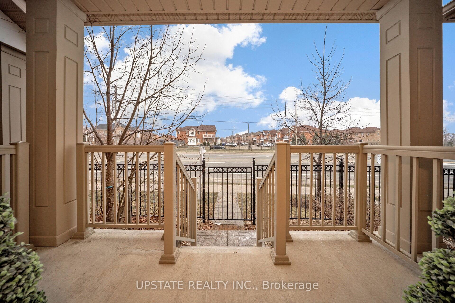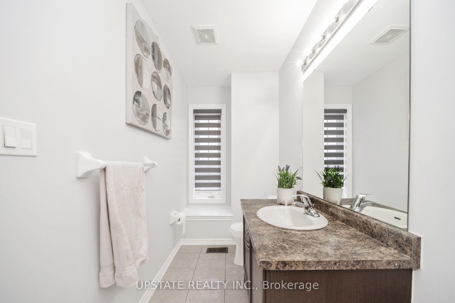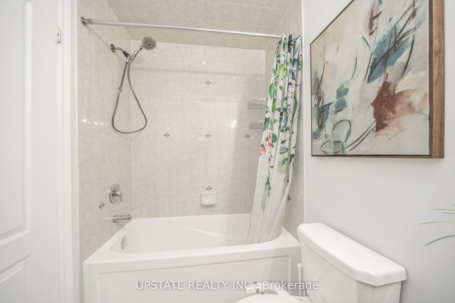$819,500
Available - For Sale
Listing ID: W12077683
5 Telegraph Stre , Brampton, L6Z 0J2, Peel
| Welcome to this modern, open-concept home in Bramptons desirable Heartlake Village community. This spacious 4-bedroom residence is carpet-free and filled with natural light, creating a warm and inviting atmosphere throughout. The contemporary kitchen features stainless steel appliances, a convenient wall pantry, and a bright breakfast area with access to a walk-out balconyperfect for morning coffee or evening relaxation. The sunlit family room offers an ideal space for entertaining or spending quality time with loved ones. Upstairs, a dedicated laundry room adds extra convenience, while the generously sized primary bedroom boasts large windows and a walk-in closet. Three additional bedrooms provide ample space for a growing family, guests, or a home office setup. Set in a safe, family-friendly neighborhood, this home is close to everything you need. Enjoy quick access to Hwy 410, Turnberry Golf Club, Trinity Common Mall, and the natural beauty of Heart Lake Conservation Area. Toronto Pearson Airport is only a 20-minute drive, making commuting and travel a breeze. This home offers exceptional value for first-time buyers or investors. Dont miss your chance to own a stylish, well-located property with long-term potential. Book your private showing today! |
| Price | $819,500 |
| Taxes: | $4792.67 |
| Occupancy: | Owner |
| Address: | 5 Telegraph Stre , Brampton, L6Z 0J2, Peel |
| Directions/Cross Streets: | Boviard Dr E & Heart Lake Rd |
| Rooms: | 8 |
| Bedrooms: | 4 |
| Bedrooms +: | 0 |
| Family Room: | T |
| Basement: | Unfinished |
| Level/Floor | Room | Length(ft) | Width(ft) | Descriptions | |
| Room 1 | Main | Bedroom | 11.97 | 15.19 | Vinyl Floor, W/O To Porch, 3 Pc Ensuite |
| Room 2 | Second | Great Roo | 11.97 | 15.19 | Vinyl Floor, Large Window, Open Concept |
| Room 3 | Second | Kitchen | 15.19 | 15.19 | Tile Floor, W/O To Balcony, Pantry |
| Room 4 | Second | Breakfast | 15.19 | 15.19 | Tile Floor, Combined w/Kitchen |
| Room 5 | Third | Primary B | 11.97 | 9.97 | Vinyl Floor, Ensuite Bath, Walk-In Closet(s) |
| Room 6 | Third | Bedroom 2 | 10.07 | 7.77 | Vinyl Floor, Balcony, Closet |
| Room 7 | Third | Bedroom 3 | 12.07 | 7.18 | Vinyl Floor, Window, Closet |
| Room 8 | Second | Laundry |
| Washroom Type | No. of Pieces | Level |
| Washroom Type 1 | 3 | Main |
| Washroom Type 2 | 2 | Second |
| Washroom Type 3 | 3 | Third |
| Washroom Type 4 | 4 | Third |
| Washroom Type 5 | 0 |
| Total Area: | 0.00 |
| Property Type: | Att/Row/Townhouse |
| Style: | 3-Storey |
| Exterior: | Brick |
| Garage Type: | Attached |
| Drive Parking Spaces: | 1 |
| Pool: | None |
| Approximatly Square Footage: | 1500-2000 |
| Property Features: | Golf, Public Transit |
| CAC Included: | N |
| Water Included: | N |
| Cabel TV Included: | N |
| Common Elements Included: | N |
| Heat Included: | N |
| Parking Included: | N |
| Condo Tax Included: | N |
| Building Insurance Included: | N |
| Fireplace/Stove: | N |
| Heat Type: | Forced Air |
| Central Air Conditioning: | Central Air |
| Central Vac: | N |
| Laundry Level: | Syste |
| Ensuite Laundry: | F |
| Sewers: | Sewer |
$
%
Years
This calculator is for demonstration purposes only. Always consult a professional
financial advisor before making personal financial decisions.
| Although the information displayed is believed to be accurate, no warranties or representations are made of any kind. |
| UPSTATE REALTY INC. |
|
|

Ritu Anand
Broker
Dir:
647-287-4515
Bus:
905-454-1100
Fax:
905-277-0020
| Book Showing | Email a Friend |
Jump To:
At a Glance:
| Type: | Freehold - Att/Row/Townhouse |
| Area: | Peel |
| Municipality: | Brampton |
| Neighbourhood: | Heart Lake East |
| Style: | 3-Storey |
| Tax: | $4,792.67 |
| Beds: | 4 |
| Baths: | 4 |
| Fireplace: | N |
| Pool: | None |
Locatin Map:
Payment Calculator:

