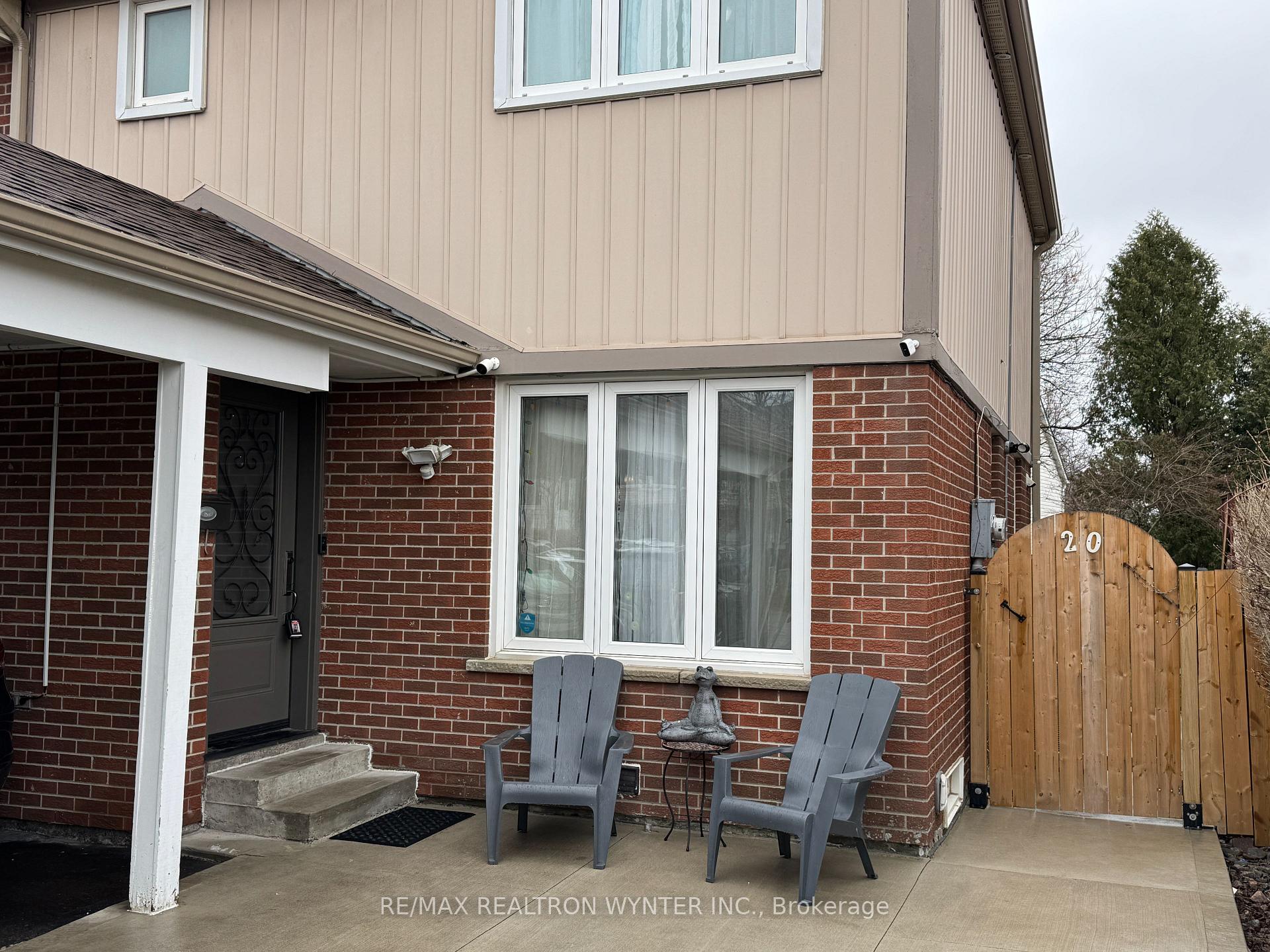$810,000
Available - For Sale
Listing ID: W12078567
20 Peterson Cour , Brampton, L6Z 1K6, Peel

| Welcome to this beautiful end unit townhouse that feels just like a semi-detached home! Perfect for a growing family, this spacious 3-bedroom, 2-bathroom property offers plenty of room for comfortable living. The main floor features a bright and open layout with a well-sized living room, kitchen, and dining area, ideal for family gatherings. The floors and stairs have been recently upgraded, adding a modern touch to the home. The finished basement is a standout feature, offering a large family room and an additional bedroom perfect for guests, older children, or a home office. Step outside to a good-sized backyard with a charming gazebo, perfect for outdoor relaxation and entertaining. Conveniently located near schools, parks, shopping, and public transit, this home is the ideal place for your family to grow and thrive. Don't miss out on this fantastic opportunity to own a move-in ready home with amazing potential! |
| Price | $810,000 |
| Taxes: | $3929.32 |
| Occupancy: | Owner |
| Address: | 20 Peterson Cour , Brampton, L6Z 1K6, Peel |
| Acreage: | < .50 |
| Directions/Cross Streets: | Sandalwood / Kennedy |
| Rooms: | 6 |
| Rooms +: | 2 |
| Bedrooms: | 3 |
| Bedrooms +: | 1 |
| Family Room: | F |
| Basement: | Finished |
| Level/Floor | Room | Length(ft) | Width(ft) | Descriptions | |
| Room 1 | Ground | Living Ro | 15.58 | 11.25 | |
| Room 2 | Ground | Dining Ro | 9.41 | 10.59 | |
| Room 3 | Ground | Kitchen | 9.15 | 10.59 | |
| Room 4 | Second | Bedroom | 12.3 | 10.56 | |
| Room 5 | Second | Bedroom 2 | 11.32 | 11.41 | |
| Room 6 | Second | Bedroom 3 | 8.82 | 8.07 | |
| Room 7 | Basement | Family Ro | 15.58 | 11.25 | |
| Room 8 | Basement | Bedroom | 10.43 | 8.99 | |
| Room 9 | Basement | Bathroom | 8.82 | 4 |
| Washroom Type | No. of Pieces | Level |
| Washroom Type 1 | 4 | Second |
| Washroom Type 2 | 3 | Basement |
| Washroom Type 3 | 0 | |
| Washroom Type 4 | 0 | |
| Washroom Type 5 | 0 | |
| Washroom Type 6 | 4 | Second |
| Washroom Type 7 | 3 | Basement |
| Washroom Type 8 | 0 | |
| Washroom Type 9 | 0 | |
| Washroom Type 10 | 0 |
| Total Area: | 0.00 |
| Approximatly Age: | 31-50 |
| Property Type: | Att/Row/Townhouse |
| Style: | 2-Storey |
| Exterior: | Brick |
| Garage Type: | Carport |
| (Parking/)Drive: | Private |
| Drive Parking Spaces: | 2 |
| Park #1 | |
| Parking Type: | Private |
| Park #2 | |
| Parking Type: | Private |
| Pool: | None |
| Other Structures: | Gazebo |
| Approximatly Age: | 31-50 |
| Approximatly Square Footage: | 1100-1500 |
| CAC Included: | N |
| Water Included: | N |
| Cabel TV Included: | N |
| Common Elements Included: | N |
| Heat Included: | N |
| Parking Included: | N |
| Condo Tax Included: | N |
| Building Insurance Included: | N |
| Fireplace/Stove: | N |
| Heat Type: | Forced Air |
| Central Air Conditioning: | Central Air |
| Central Vac: | N |
| Laundry Level: | Syste |
| Ensuite Laundry: | F |
| Sewers: | Sewer |
| Utilities-Cable: | Y |
| Utilities-Hydro: | Y |
$
%
Years
This calculator is for demonstration purposes only. Always consult a professional
financial advisor before making personal financial decisions.
| Although the information displayed is believed to be accurate, no warranties or representations are made of any kind. |
| RE/MAX REALTRON WYNTER INC. |
|
|

Ritu Anand
Broker
Dir:
647-287-4515
Bus:
905-454-1100
Fax:
905-277-0020
| Virtual Tour | Book Showing | Email a Friend |
Jump To:
At a Glance:
| Type: | Freehold - Att/Row/Townhouse |
| Area: | Peel |
| Municipality: | Brampton |
| Neighbourhood: | Heart Lake East |
| Style: | 2-Storey |
| Approximate Age: | 31-50 |
| Tax: | $3,929.32 |
| Beds: | 3+1 |
| Baths: | 2 |
| Fireplace: | N |
| Pool: | None |
Locatin Map:
Payment Calculator:





