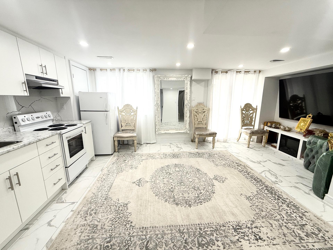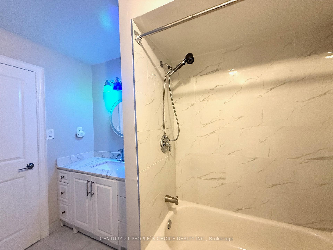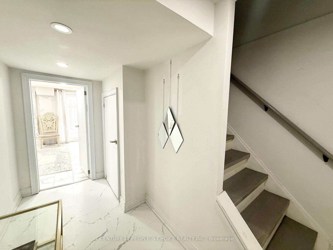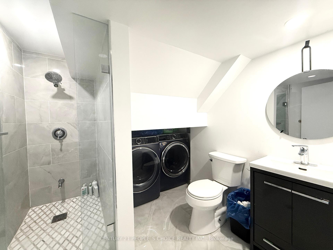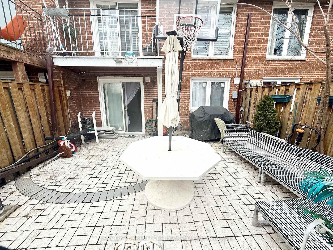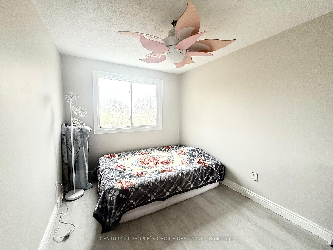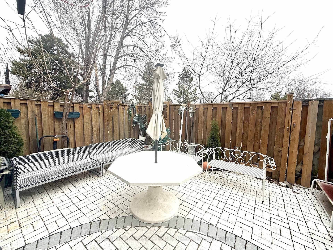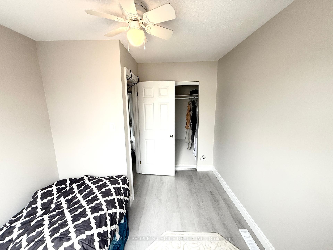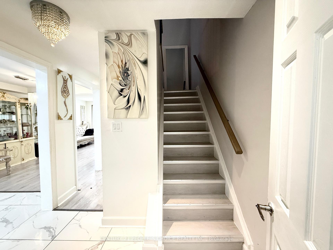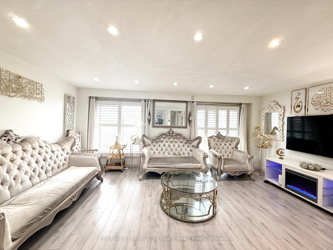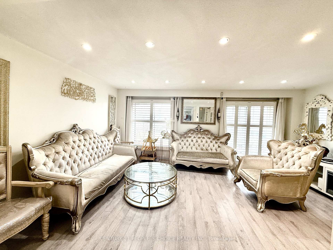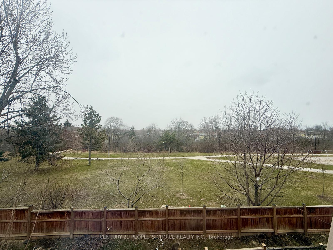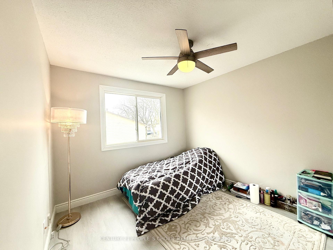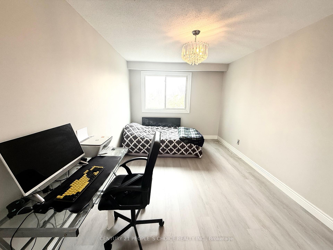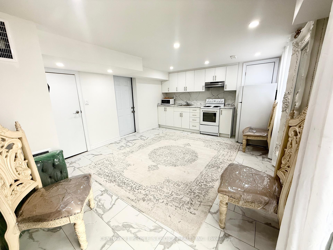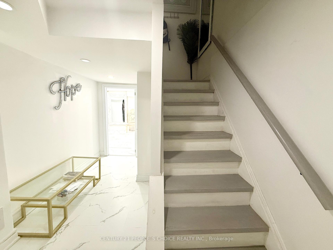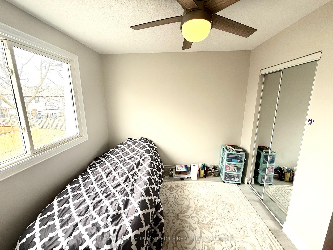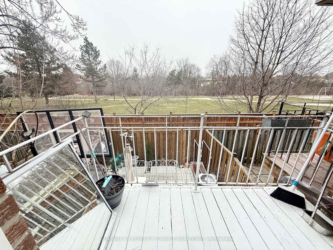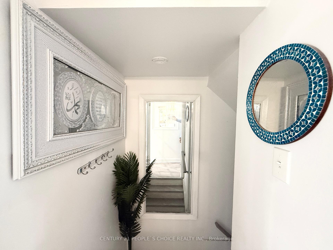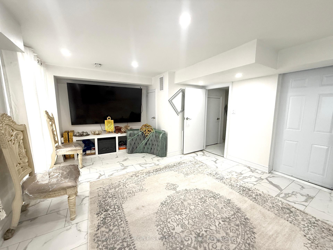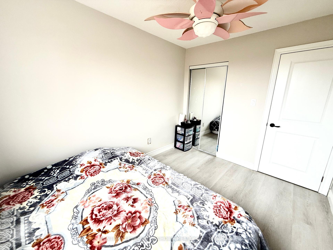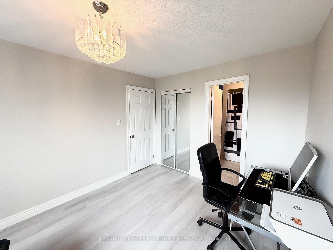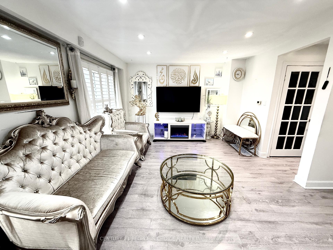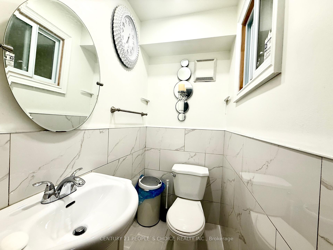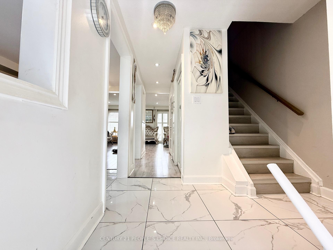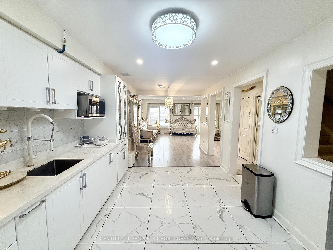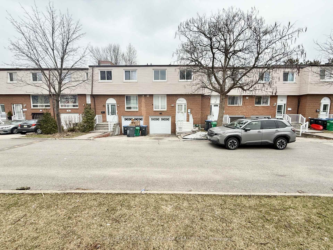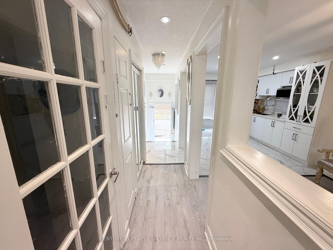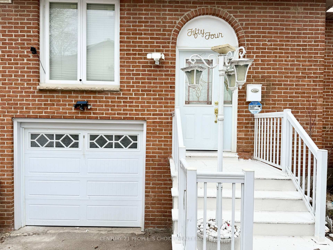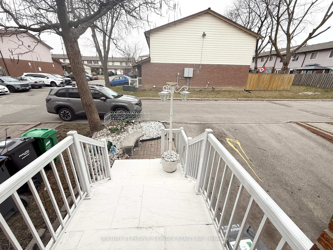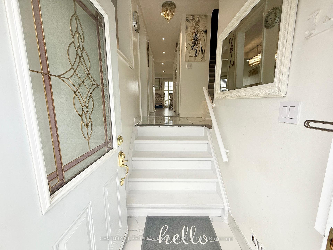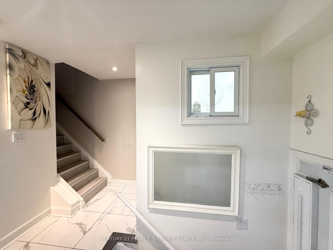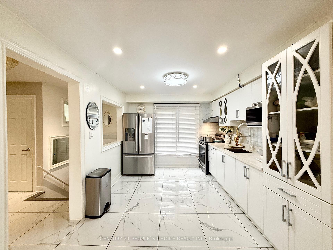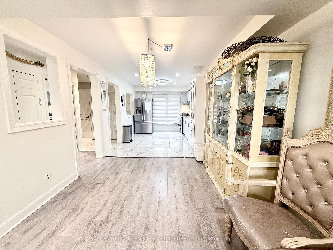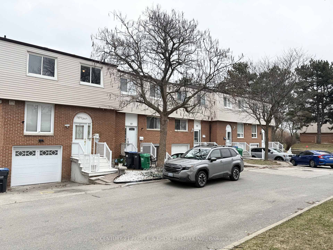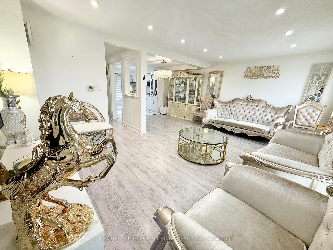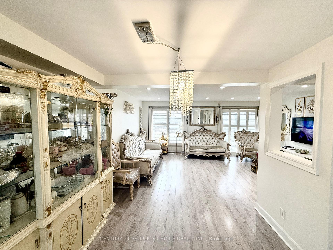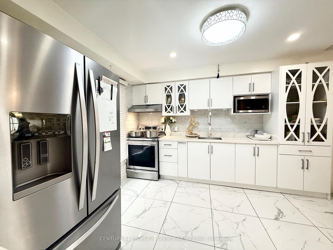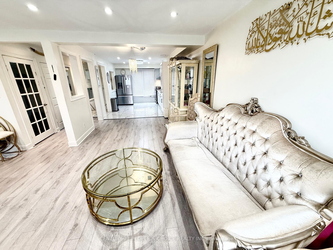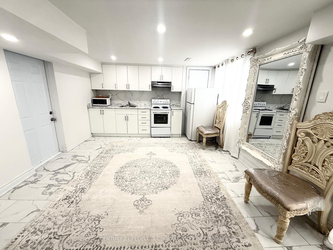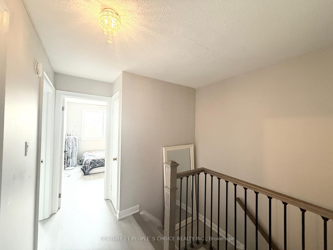$699,900
Available - For Sale
Listing ID: W12077845
3525 Brandon Gate , Mississauga, L4T 3M3, Peel
| Welcome to this Beautiful & Renovated Townhouse in Mississauga. Many Amazing Features &Upgrades including, Elevated & Bright Foyer leading to the Large & Modern Kitchen with Ceramic Floor, Quartz Countertop, Stainless-steel appliances & larger windows. Open concept Living and Dining room with walkout to the large Balcony. Pot lights through out on the Main level. Upgraded Staircase, Large 4 Bedrooms with Quality Hardwood flooring, Closets and Larger windows. Renovated Full bathroom accommodating the Primary & other Bedrooms. Large Walkout Basement offer Separate Entrance, large Rec room, Full bathroom with Laundry and Kitchen, makes it Ideal for the larger or extended families or any smaller family with Income potential. Fully Walkout Fully Fenced backyard with the Interlocking throughout makes it easier to maintain and enjoy with no neighbors behind. Parking in Garage and on Driveway. Condo Fees included Water & Cable etc. Lower utilities cost. Close to all Amenities including, Grocery, Shopping including Westwood Mall& Walmart, Bus stop, Schools, All major Highways & Airport. Don't Delay, Just View & Buy ! |
| Price | $699,900 |
| Taxes: | $2792.00 |
| Occupancy: | Owner |
| Address: | 3525 Brandon Gate , Mississauga, L4T 3M3, Peel |
| Postal Code: | L4T 3M3 |
| Province/State: | Peel |
| Directions/Cross Streets: | Brandon Gate Dr/ Goreway Dr |
| Level/Floor | Room | Length(ft) | Width(ft) | Descriptions | |
| Room 1 | Main | Living Ro | 19.02 | 19.02 | Laminate, Pot Lights, W/O To Balcony |
| Room 2 | Main | Dining Ro | 19.02 | 19.02 | Laminate, Pot Lights, Combined w/Kitchen |
| Room 3 | Main | Kitchen | 12.04 | 10.04 | Ceramic Floor, Stainless Steel Appl, Large Window |
| Room 4 | Upper | Primary B | 49.17 | 32.7 | Hardwood Floor, Closet Organizers, Window |
| Room 5 | Upper | Bedroom 2 | 10.89 | 8.99 | Hardwood Floor, Closet, Window |
| Room 6 | Upper | Bedroom 3 | 11.48 | 9.97 | Hardwood Floor, Closet, Window |
| Room 7 | Upper | Bedroom 4 | 10.99 | 9.97 | Hardwood Floor, Closet Organizers, Window |
| Room 8 | Upper | Bathroom | 3 Pc Bath | ||
| Room 9 | Basement | Recreatio | |||
| Room 10 | Basement | Bathroom | Ceramic Floor, 3 Pc Bath | ||
| Room 11 | Basement | Laundry |
| Washroom Type | No. of Pieces | Level |
| Washroom Type 1 | 3 | Upper |
| Washroom Type 2 | 3 | Basement |
| Washroom Type 3 | 2 | Main |
| Washroom Type 4 | 0 | |
| Washroom Type 5 | 0 |
| Total Area: | 0.00 |
| Washrooms: | 3 |
| Heat Type: | Forced Air |
| Central Air Conditioning: | Central Air |
$
%
Years
This calculator is for demonstration purposes only. Always consult a professional
financial advisor before making personal financial decisions.
| Although the information displayed is believed to be accurate, no warranties or representations are made of any kind. |
| CENTURY 21 PEOPLE`S CHOICE REALTY INC. |
|
|

Ritu Anand
Broker
Dir:
647-287-4515
Bus:
905-454-1100
Fax:
905-277-0020
| Book Showing | Email a Friend |
Jump To:
At a Glance:
| Type: | Com - Condo Townhouse |
| Area: | Peel |
| Municipality: | Mississauga |
| Neighbourhood: | Malton |
| Style: | 2-Storey |
| Tax: | $2,792 |
| Maintenance Fee: | $534.02 |
| Beds: | 4+1 |
| Baths: | 3 |
| Fireplace: | N |
Locatin Map:
Payment Calculator:

