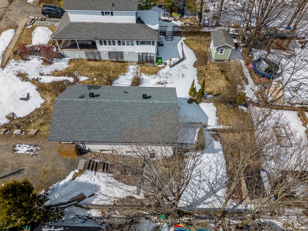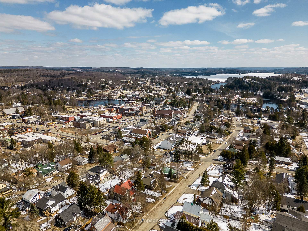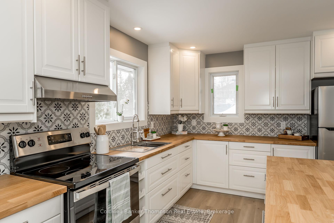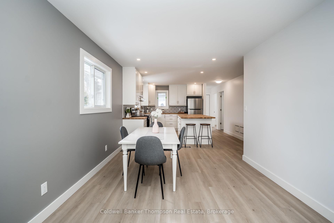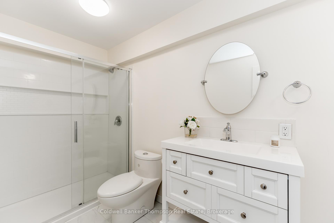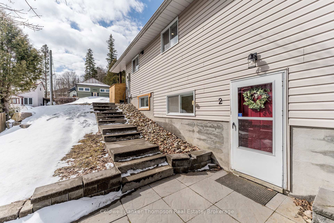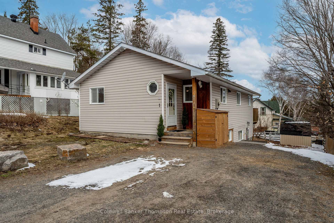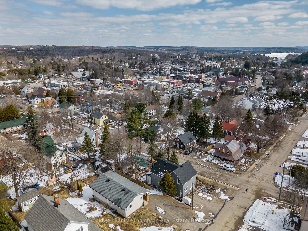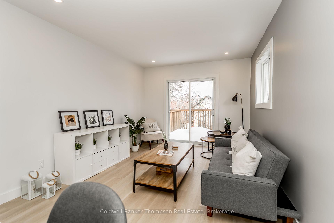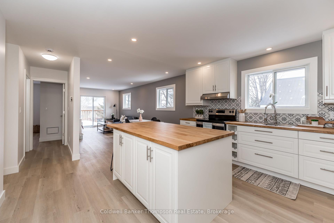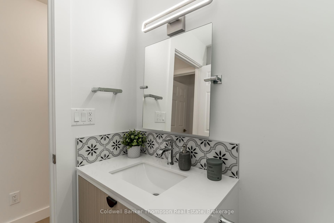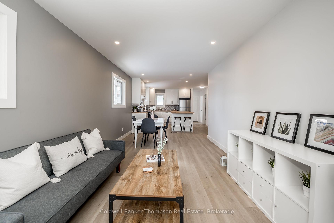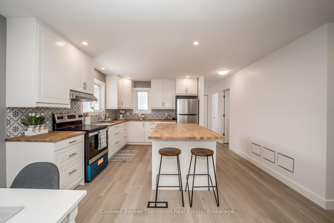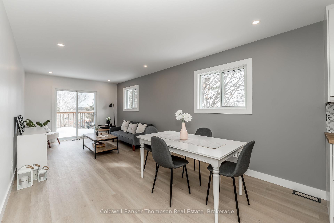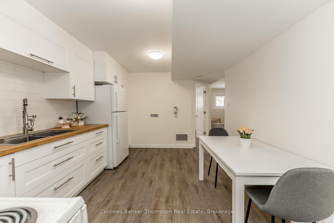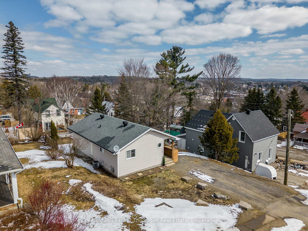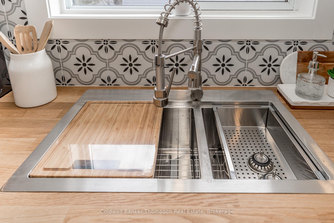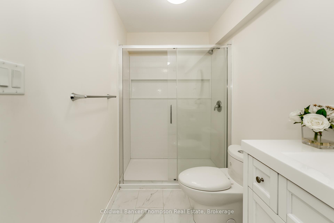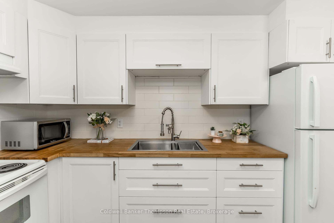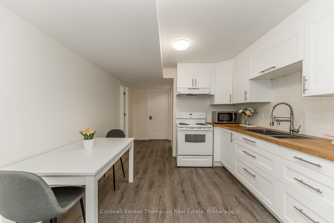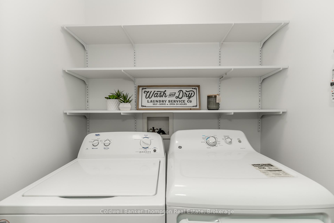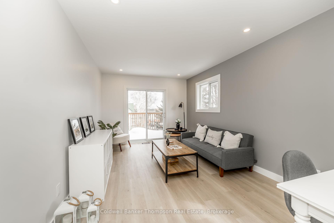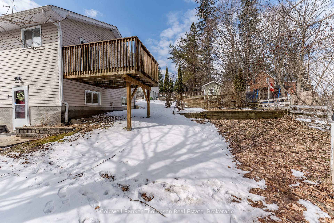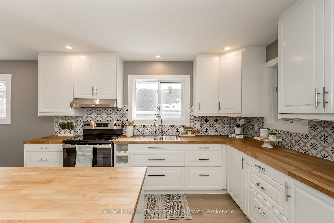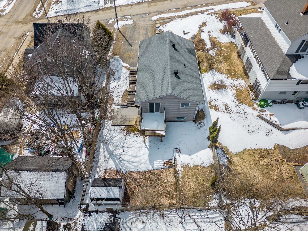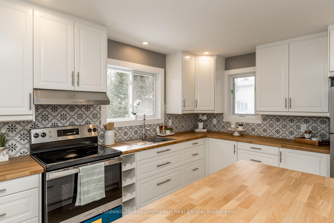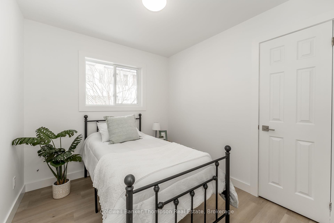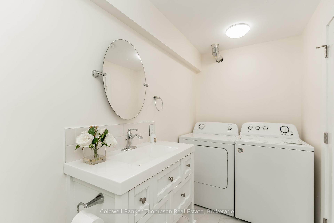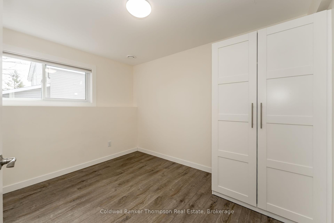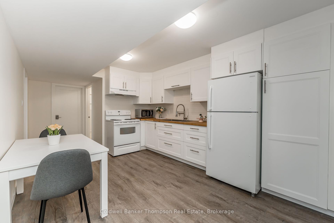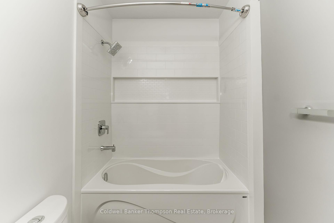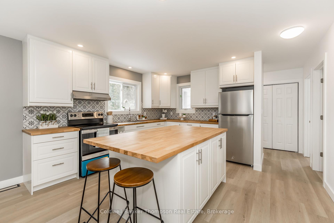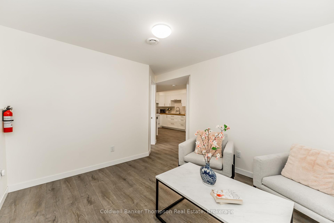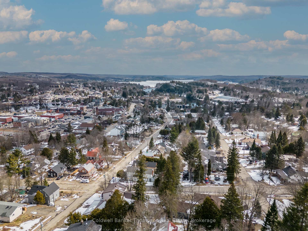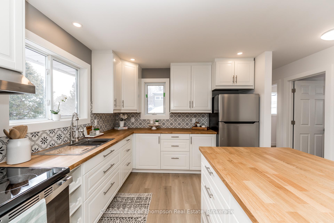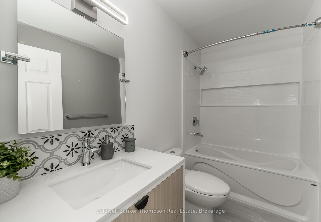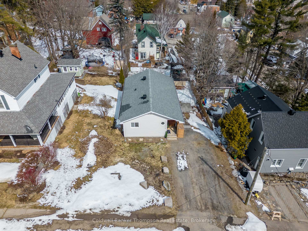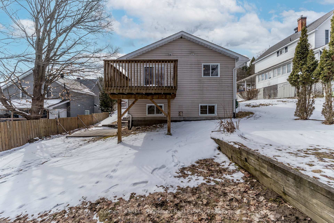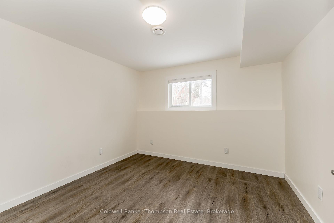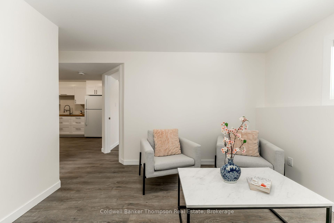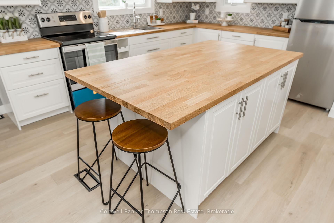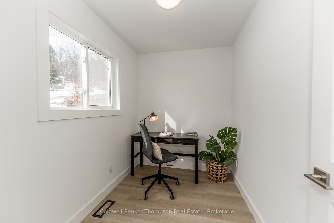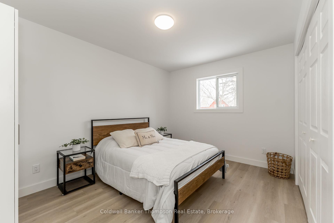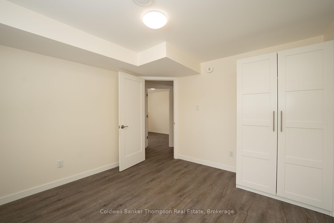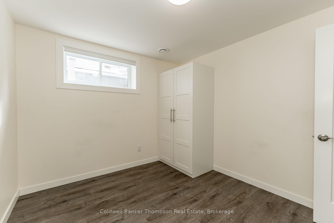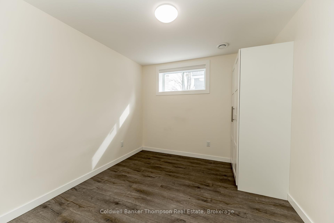$724,900
Available - For Sale
Listing ID: X12078552
20 Lansdowne Stre West , Huntsville, P1H 1W1, Muskoka
| 20 Lansdowne Street West is a beautifully renovated legal duplex just steps from the vibrant shops, restaurants, and amenities of downtown Huntsville. This turn-key property offers exceptional flexibility for investors, multi-generational families, or those looking to offset their mortgage with rental income.The upper level features a bright, open-concept 3-bedroom, 1-bath unit spanning just over 1,000 sq ft, freshly completed with modern finishes and thoughtful design. The lower level walkout unit offers an additional 3 bedrooms and 1 bathroom across more than 900 sq ft, also fully renovated within the past year. Each unit has its own private entrance, with a welcoming landscaped pathway to the lower unit and a lovely back porch off the upper level, perfect for enjoying morning coffee or evening sunsets.Whether you're looking for a smart investment property, a live-in/rent-out setup, or a comfortable multigenerational home, this property checks all the boxes. |
| Price | $724,900 |
| Taxes: | $3300.00 |
| Assessment Year: | 2024 |
| Occupancy: | Vacant |
| Address: | 20 Lansdowne Stre West , Huntsville, P1H 1W1, Muskoka |
| Acreage: | < .50 |
| Directions/Cross Streets: | Centre St / Lansdowne St |
| Rooms: | 6 |
| Rooms +: | 6 |
| Bedrooms: | 3 |
| Bedrooms +: | 3 |
| Family Room: | F |
| Basement: | Separate Ent, Apartment |
| Level/Floor | Room | Length(ft) | Width(ft) | Descriptions | |
| Room 1 | Main | Kitchen | 13.28 | 10.33 | |
| Room 2 | Main | Family Ro | 20.99 | 10.33 | |
| Room 3 | Main | Bedroom | 12.46 | 10.36 | |
| Room 4 | Main | Bedroom 2 | 8.53 | 8.2 | |
| Room 5 | Main | Bedroom 3 | 8.53 | 6.23 | |
| Room 6 | Main | Bathroom | 8.53 | 4.92 | |
| Room 7 | Lower | Kitchen | 13.45 | 10.17 | |
| Room 8 | Lower | Living Ro | 10.82 | 10.17 | |
| Room 9 | Lower | Bedroom | 10.5 | 9.84 | |
| Room 10 | Lower | Bedroom 2 | 10.17 | 8.53 | |
| Room 11 | Lower | Bedroom 3 | 10.17 | 8.86 | |
| Room 12 | Lower | Bathroom | 13.12 | 4.59 |
| Washroom Type | No. of Pieces | Level |
| Washroom Type 1 | 4 | Main |
| Washroom Type 2 | 3 | Lower |
| Washroom Type 3 | 0 | |
| Washroom Type 4 | 0 | |
| Washroom Type 5 | 0 |
| Total Area: | 0.00 |
| Approximatly Age: | 16-30 |
| Property Type: | Detached |
| Style: | Bungalow |
| Exterior: | Vinyl Siding, Brick |
| Garage Type: | None |
| (Parking/)Drive: | Private Do |
| Drive Parking Spaces: | 4 |
| Park #1 | |
| Parking Type: | Private Do |
| Park #2 | |
| Parking Type: | Private Do |
| Pool: | None |
| Approximatly Age: | 16-30 |
| Approximatly Square Footage: | 700-1100 |
| Property Features: | Hospital, Lake Access |
| CAC Included: | N |
| Water Included: | N |
| Cabel TV Included: | N |
| Common Elements Included: | N |
| Heat Included: | N |
| Parking Included: | N |
| Condo Tax Included: | N |
| Building Insurance Included: | N |
| Fireplace/Stove: | N |
| Heat Type: | Forced Air |
| Central Air Conditioning: | Central Air |
| Central Vac: | N |
| Laundry Level: | Syste |
| Ensuite Laundry: | F |
| Sewers: | Sewer |
| Utilities-Cable: | Y |
| Utilities-Hydro: | Y |
$
%
Years
This calculator is for demonstration purposes only. Always consult a professional
financial advisor before making personal financial decisions.
| Although the information displayed is believed to be accurate, no warranties or representations are made of any kind. |
| Coldwell Banker Thompson Real Estate |
|
|

Ritu Anand
Broker
Dir:
647-287-4515
Bus:
905-454-1100
Fax:
905-277-0020
| Book Showing | Email a Friend |
Jump To:
At a Glance:
| Type: | Freehold - Detached |
| Area: | Muskoka |
| Municipality: | Huntsville |
| Neighbourhood: | Dufferin Grove |
| Style: | Bungalow |
| Approximate Age: | 16-30 |
| Tax: | $3,300 |
| Beds: | 3+3 |
| Baths: | 2 |
| Fireplace: | N |
| Pool: | None |
Locatin Map:
Payment Calculator:

