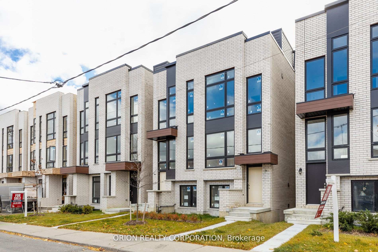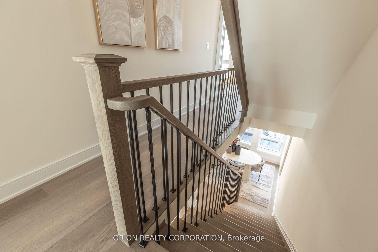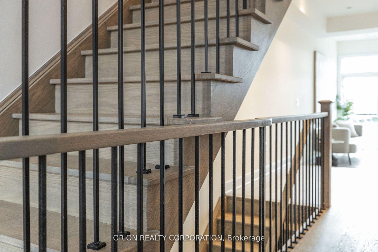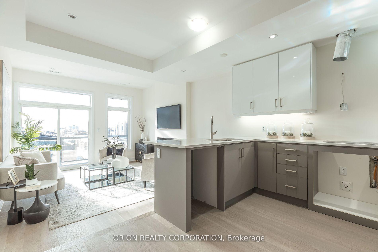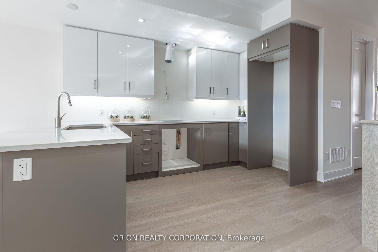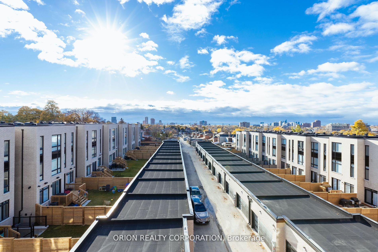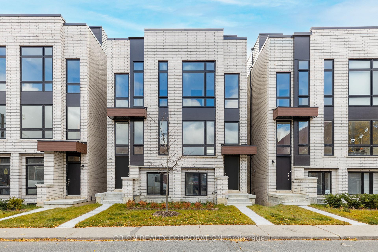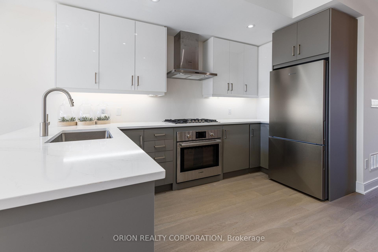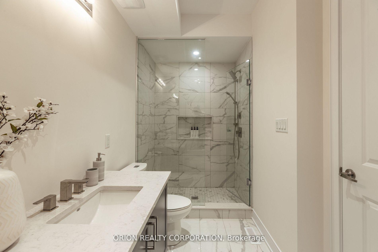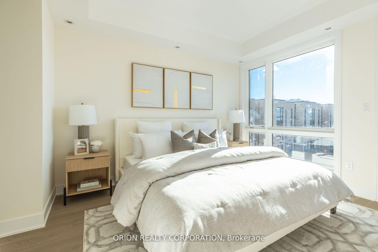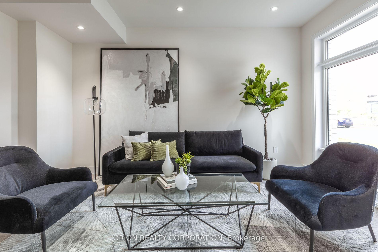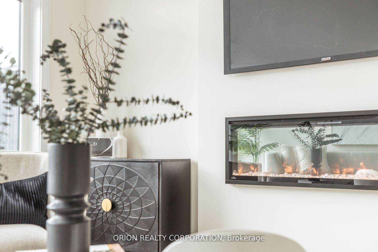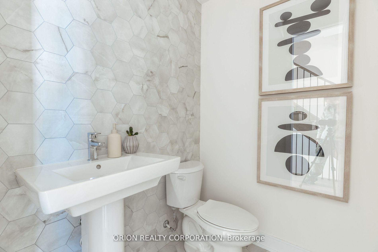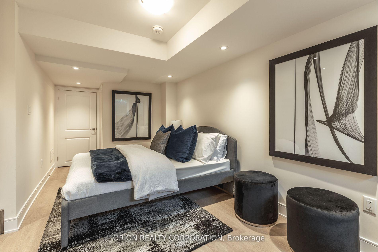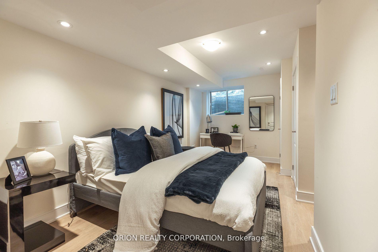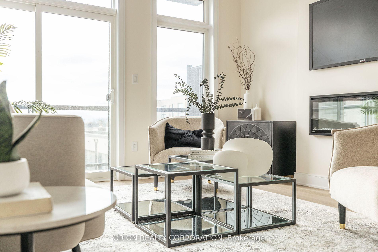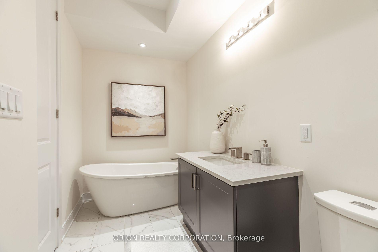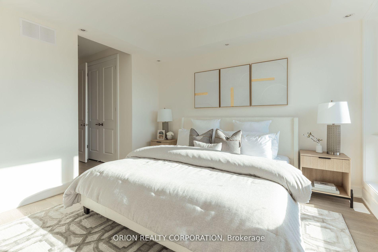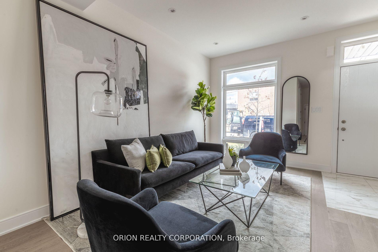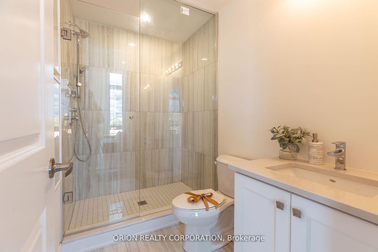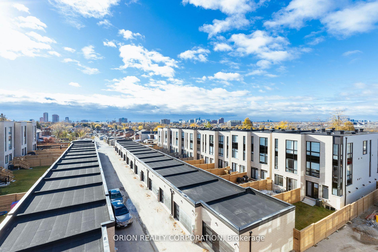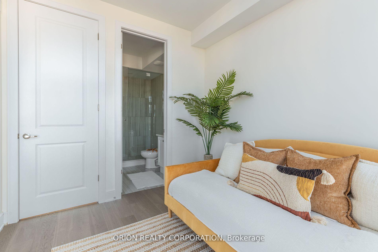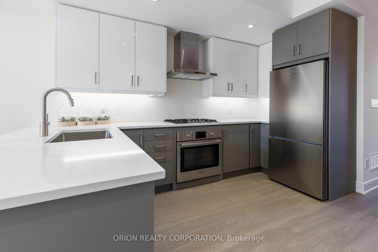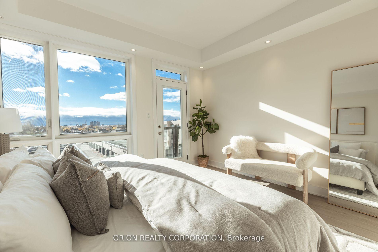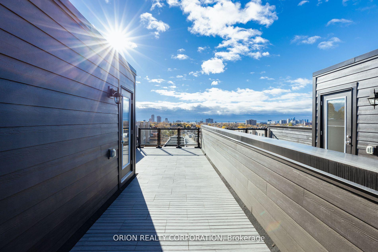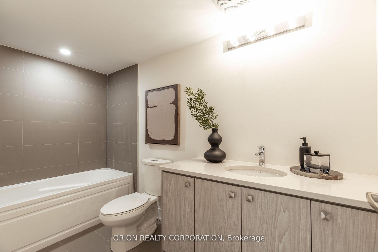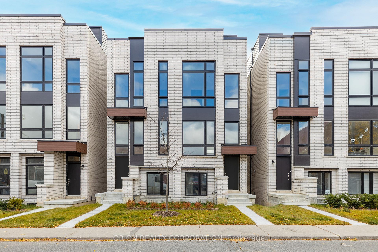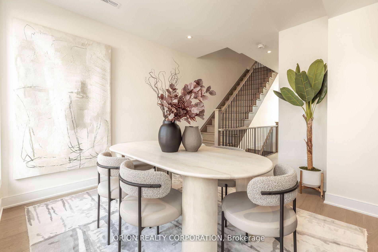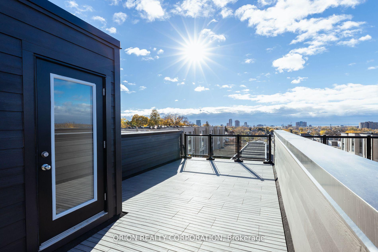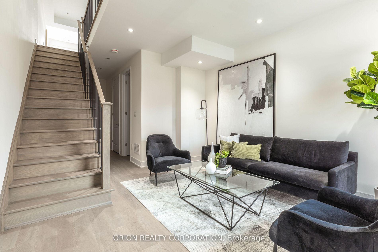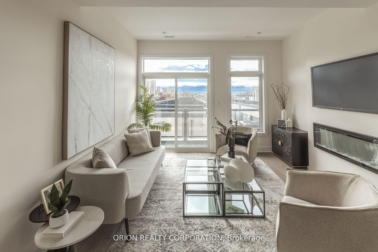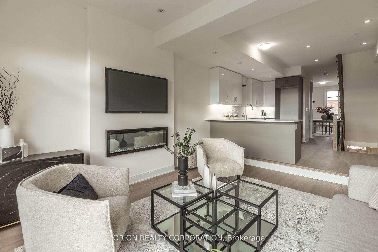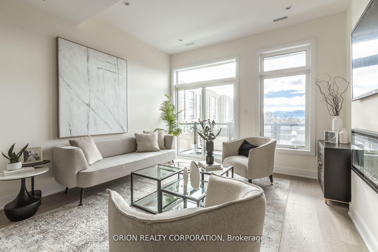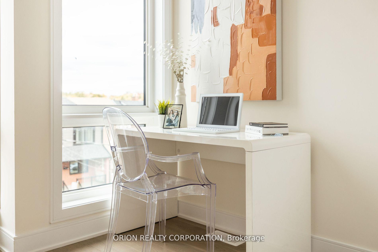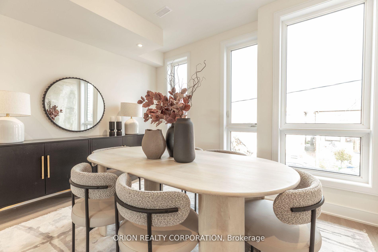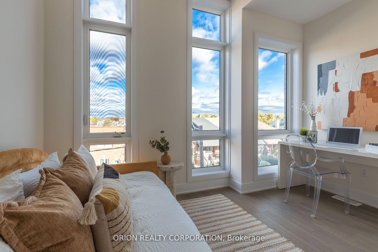$1,689,900
Available - For Sale
Listing ID: W12078550
21 Innes Aven , Toronto, M6E 4P3, Toronto
| Move-In NOW!! Discover the stunning brand new "CASA" model, offering 2110 sq ft of modern living space with 3 bedrooms. This home features an open-concept plan with a finished basement, private balconies, and a rooftop terrace oasis. It includes a garage and boasts high-end designer features and finishes. Located in a wonderful neighborhood, this spacious home is perfect for young families. Host parties on your rooftop terrace and enjoy unobstructed city views. Don't miss out on this incredible opportunity! Extras: 9' ceilings, quartz countertops in the kitchen and bathrooms, wide engineered hardwood floors, electric fireplace, pot lights, private rooftop terrace, and a bonus appliance package. |
| Price | $1,689,900 |
| Taxes: | $0.00 |
| Occupancy: | Vacant |
| Address: | 21 Innes Aven , Toronto, M6E 4P3, Toronto |
| Acreage: | < .50 |
| Directions/Cross Streets: | Innes Ave/ Caledonia Rd |
| Rooms: | 6 |
| Rooms +: | 1 |
| Bedrooms: | 3 |
| Bedrooms +: | 0 |
| Family Room: | T |
| Basement: | Finished |
| Level/Floor | Room | Length(ft) | Width(ft) | Descriptions | |
| Room 1 | Ground | Great Roo | 8.2 | 10.99 | 2 Pc Bath, Access To Garage, Laundry Sink |
| Room 2 | Main | Family Ro | 10.69 | 12.99 | Gas Fireplace, W/O To Terrace, Sliding Doors |
| Room 3 | Main | Kitchen | 12 | 12.99 | Breakfast Bar, Open Concept, Quartz Counter |
| Room 4 | Main | Great Roo | 7.97 | 12.99 | W/O To Porch, Window, Pot Lights |
| Room 5 | Upper | Primary B | 12 | 10.99 | 4 Pc Ensuite, Walk-In Closet(s), W/O To Balcony |
| Room 6 | Upper | Bedroom 2 | 12 | 10 | 3 Pc Bath, W/W Closet, Window |
| Room 7 | Basement | Bedroom 3 | 11.97 | 14.99 | 2 Pc Bath, Window |
| Washroom Type | No. of Pieces | Level |
| Washroom Type 1 | 2 | Basement |
| Washroom Type 2 | 3 | Ground |
| Washroom Type 3 | 2 | Main |
| Washroom Type 4 | 4 | Upper |
| Washroom Type 5 | 2 | Upper |
| Total Area: | 0.00 |
| Approximatly Age: | New |
| Property Type: | Semi-Detached |
| Style: | 3-Storey |
| Exterior: | Brick, Stucco (Plaster) |
| Garage Type: | Attached |
| (Parking/)Drive: | None |
| Drive Parking Spaces: | 0 |
| Park #1 | |
| Parking Type: | None |
| Park #2 | |
| Parking Type: | None |
| Pool: | None |
| Approximatly Age: | New |
| Approximatly Square Footage: | 2000-2500 |
| CAC Included: | N |
| Water Included: | N |
| Cabel TV Included: | N |
| Common Elements Included: | N |
| Heat Included: | N |
| Parking Included: | N |
| Condo Tax Included: | N |
| Building Insurance Included: | N |
| Fireplace/Stove: | Y |
| Heat Type: | Forced Air |
| Central Air Conditioning: | Central Air |
| Central Vac: | N |
| Laundry Level: | Syste |
| Ensuite Laundry: | F |
| Sewers: | Sewer |
$
%
Years
This calculator is for demonstration purposes only. Always consult a professional
financial advisor before making personal financial decisions.
| Although the information displayed is believed to be accurate, no warranties or representations are made of any kind. |
| ORION REALTY CORPORATION |
|
|

Ritu Anand
Broker
Dir:
647-287-4515
Bus:
905-454-1100
Fax:
905-277-0020
| Book Showing | Email a Friend |
Jump To:
At a Glance:
| Type: | Freehold - Semi-Detached |
| Area: | Toronto |
| Municipality: | Toronto W03 |
| Neighbourhood: | Corso Italia-Davenport |
| Style: | 3-Storey |
| Approximate Age: | New |
| Beds: | 3 |
| Baths: | 5 |
| Fireplace: | Y |
| Pool: | None |
Locatin Map:
Payment Calculator:

