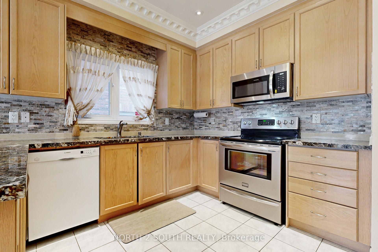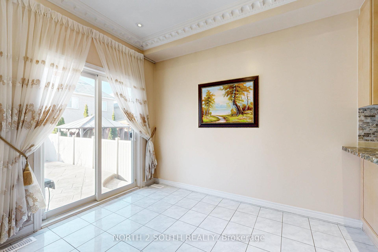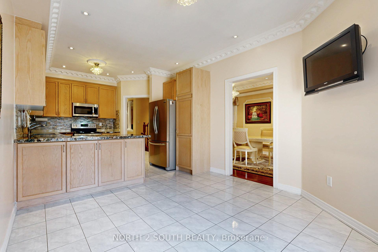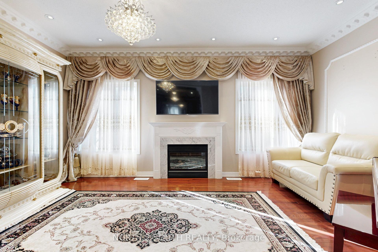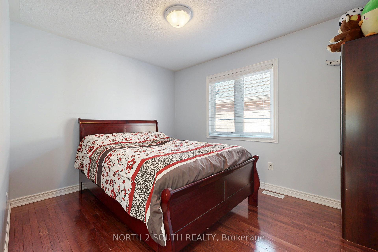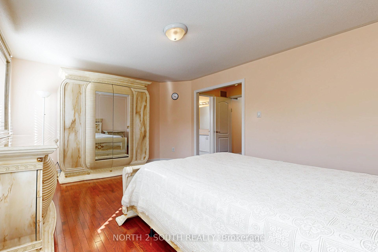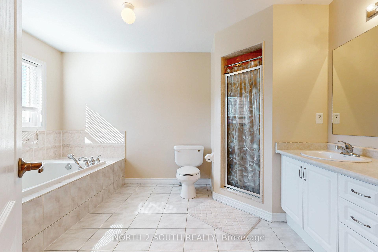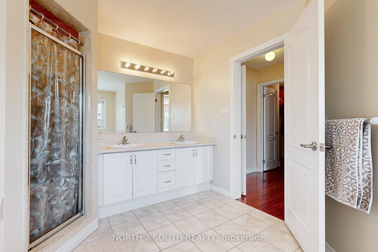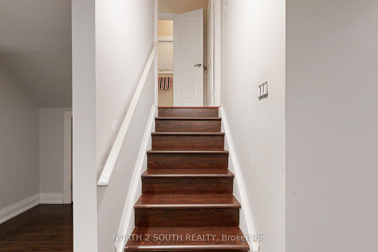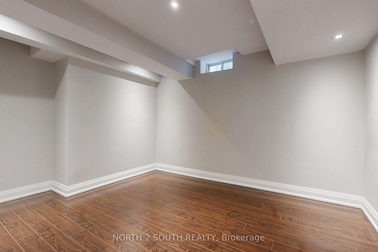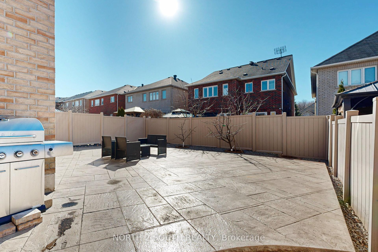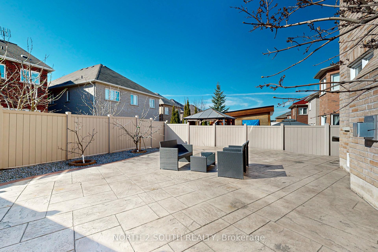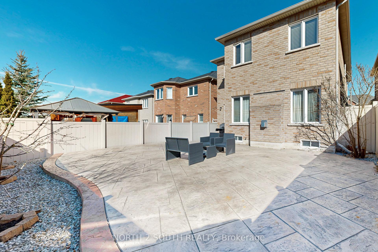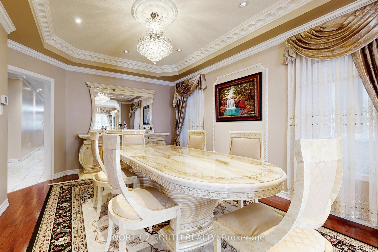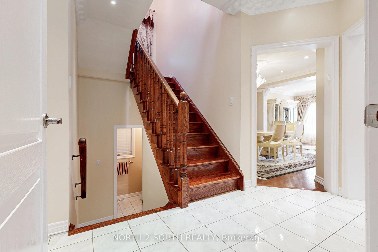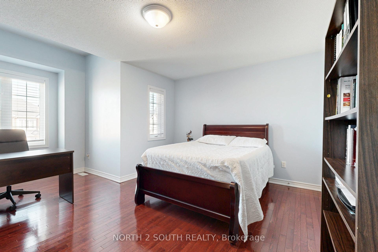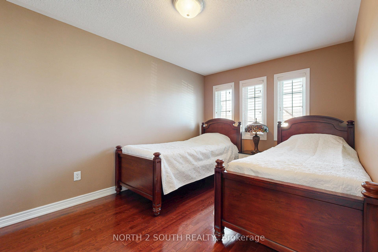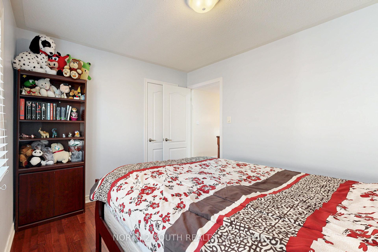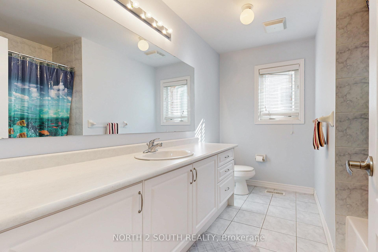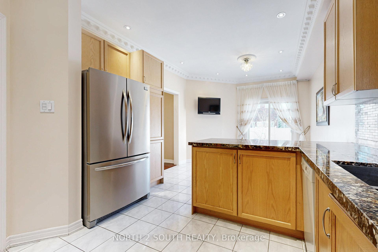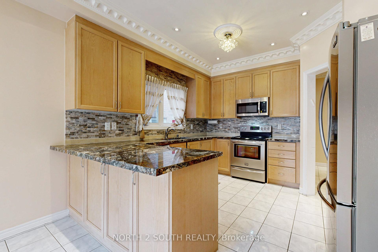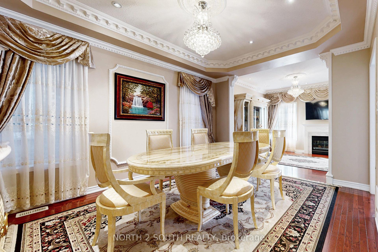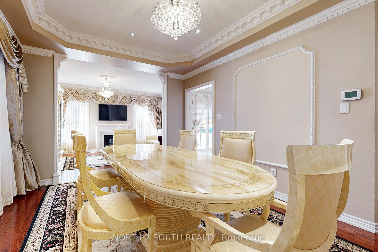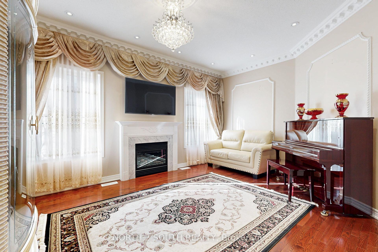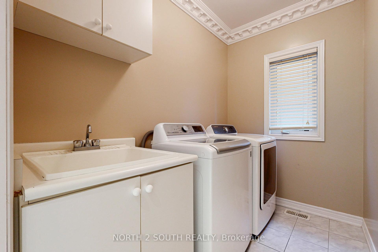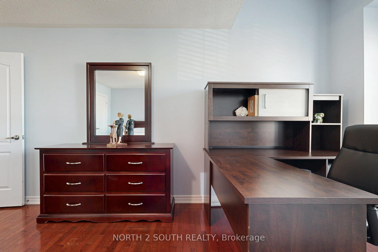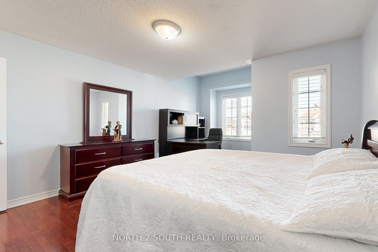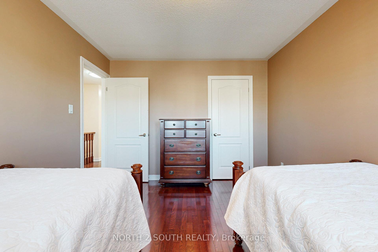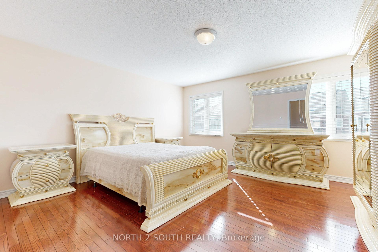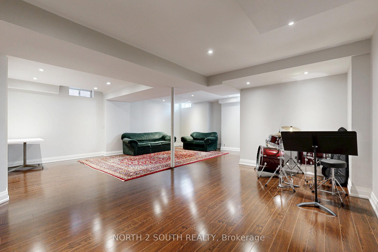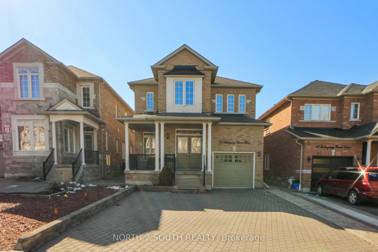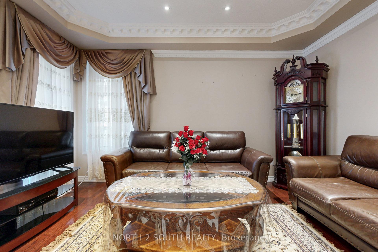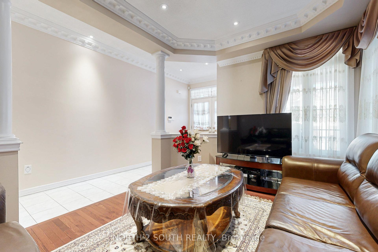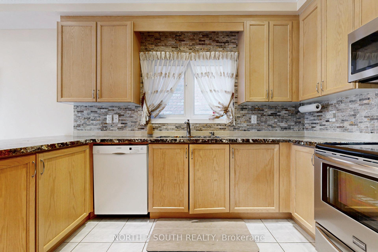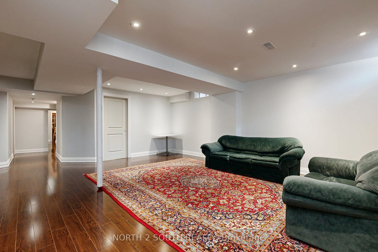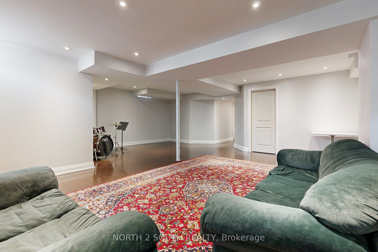$1,575,000
Available - For Sale
Listing ID: N12078544
77 Mahogany Forest Driv , Vaughan, L6A 0T1, York
| Welcome to 77 Mahogany Forest Drive, an exceptional detached home offering over 3,500 sq ft of beautifully finished living space (2,461 sq ft above grade), nestled on a quiet street in the prestigious Patterson community. Designed for comfort, function, and style, this 4-bedroom, 3- bathroom home has an ideal layout for modern family living. Step into a warm and inviting main floor featuring custom plaster crown mouldings, pot lights throughout, 9 ft ceilings, and hardwood flooring. The elegant kitchen boasts granite countertops, stainless steel appliances, and an eat-in breakfast area with a walk-out to a spacious backyard complete with stamped concrete patio perfect for relaxing or entertaining. The spacious family room is bright and cozy with a gas fireplace and large windows, while the formal dining area is ideal for hosting gatherings. Upstairs, the primary bedroom features a 6-piece spa-like ensuite and walk-in closet, and the second bedroom is just as large a rare and versatile layout for families. Two additional generously sized bedrooms and a second full bathroom complete the second level. The 90% finished basement offers even more space with a large recreation room, an additional bedroom, pot lights throughout, and rough-ins for a wet bar and bathroom perfect for future customization or an in-law suite. Enjoy the extended interlock driveway with stamped concrete detailing and single-car garage. Located within walking distance to top-rated schools, beautiful parks, a serene pond, and scenic walking trails, this home delivers the full package of family living, lifestyle, and location. |
| Price | $1,575,000 |
| Taxes: | $6438.53 |
| Assessment Year: | 2024 |
| Occupancy: | Owner |
| Address: | 77 Mahogany Forest Driv , Vaughan, L6A 0T1, York |
| Directions/Cross Streets: | Peter Rupert Ave & Golden Forest Dr |
| Rooms: | 10 |
| Rooms +: | 2 |
| Bedrooms: | 4 |
| Bedrooms +: | 1 |
| Family Room: | T |
| Basement: | Full, Partially Fi |
| Level/Floor | Room | Length(ft) | Width(ft) | Descriptions | |
| Room 1 | Main | Foyer | 6.23 | 8.04 | Double Doors, Ceramic Floor, Closet |
| Room 2 | Main | Kitchen | 11.97 | 10.14 | Ceramic Floor, Granite Counters, Pot Lights |
| Room 3 | Main | Breakfast | 11.97 | 10.14 | Ceramic Floor, W/O To Yard, Pot Lights |
| Room 4 | Main | Living Ro | 9.81 | 13.48 | Hardwood Floor, Coffered Ceiling(s), Pot Lights |
| Room 5 | Main | Dining Ro | 11.94 | 14.92 | Hardwood Floor, Coffered Ceiling(s), Pot Lights |
| Room 6 | Main | Family Ro | 16.07 | 11.48 | Hardwood Floor, Gas Fireplace, Pot Lights |
| Room 7 | Second | Primary B | 16.1 | 14.01 | Hardwood Floor, Walk-In Closet(s), 6 Pc Ensuite |
| Room 8 | Second | Bedroom 2 | 13.81 | 17.55 | Hardwood Floor, Large Closet, Window |
| Room 9 | Second | Bedroom 3 | 10.04 | 13.35 | Hardwood Floor, Closet, Window |
| Room 10 | Second | Bedroom 4 | 10.04 | 10.76 | Hardwood Floor, Closet, Window |
| Room 11 | Basement | Recreatio | 23.55 | 26.57 | Laminate, Pot Lights |
| Room 12 | Basement | Bedroom | 9.41 | 13.97 | Laminate, Pot Lights |
| Washroom Type | No. of Pieces | Level |
| Washroom Type 1 | 2 | Main |
| Washroom Type 2 | 5 | Second |
| Washroom Type 3 | 6 | Second |
| Washroom Type 4 | 0 | |
| Washroom Type 5 | 0 |
| Total Area: | 0.00 |
| Approximatly Age: | 16-30 |
| Property Type: | Detached |
| Style: | 2-Storey |
| Exterior: | Brick |
| Garage Type: | Attached |
| (Parking/)Drive: | Private |
| Drive Parking Spaces: | 4 |
| Park #1 | |
| Parking Type: | Private |
| Park #2 | |
| Parking Type: | Private |
| Pool: | None |
| Approximatly Age: | 16-30 |
| Approximatly Square Footage: | 2000-2500 |
| Property Features: | Fenced Yard, Park |
| CAC Included: | N |
| Water Included: | N |
| Cabel TV Included: | N |
| Common Elements Included: | N |
| Heat Included: | N |
| Parking Included: | N |
| Condo Tax Included: | N |
| Building Insurance Included: | N |
| Fireplace/Stove: | Y |
| Heat Type: | Forced Air |
| Central Air Conditioning: | Central Air |
| Central Vac: | Y |
| Laundry Level: | Syste |
| Ensuite Laundry: | F |
| Elevator Lift: | False |
| Sewers: | Sewer |
$
%
Years
This calculator is for demonstration purposes only. Always consult a professional
financial advisor before making personal financial decisions.
| Although the information displayed is believed to be accurate, no warranties or representations are made of any kind. |
| NORTH 2 SOUTH REALTY |
|
|

Ritu Anand
Broker
Dir:
647-287-4515
Bus:
905-454-1100
Fax:
905-277-0020
| Book Showing | Email a Friend |
Jump To:
At a Glance:
| Type: | Freehold - Detached |
| Area: | York |
| Municipality: | Vaughan |
| Neighbourhood: | Patterson |
| Style: | 2-Storey |
| Approximate Age: | 16-30 |
| Tax: | $6,438.53 |
| Beds: | 4+1 |
| Baths: | 3 |
| Fireplace: | Y |
| Pool: | None |
Locatin Map:
Payment Calculator:

