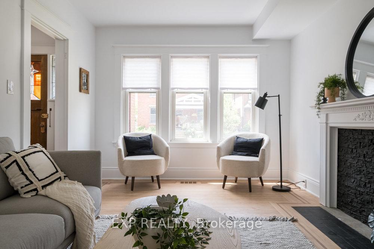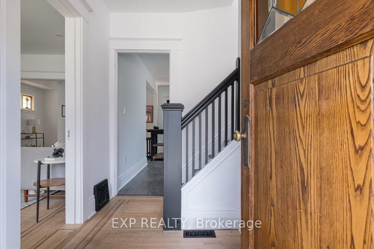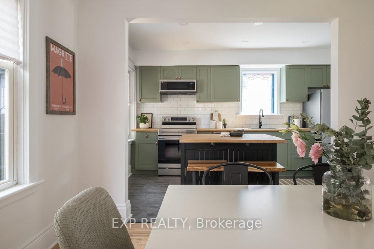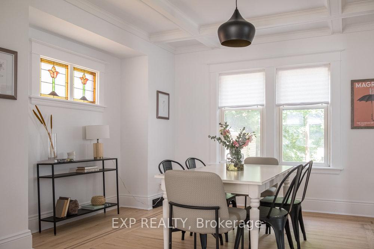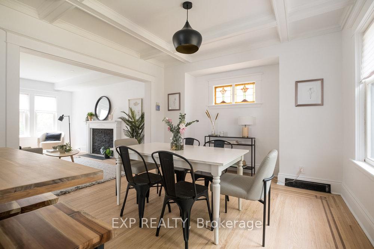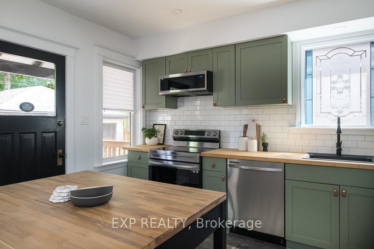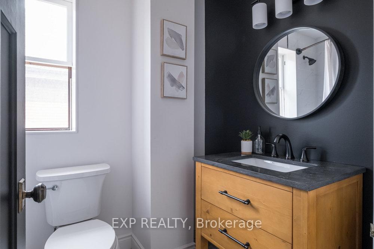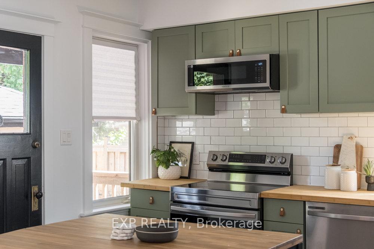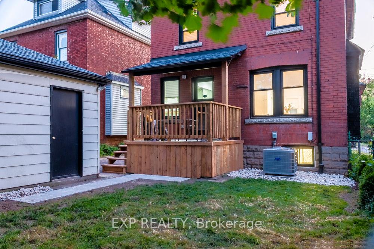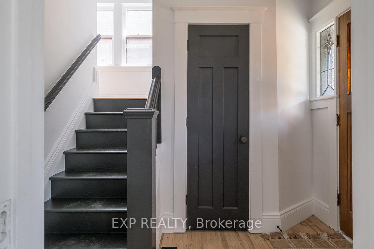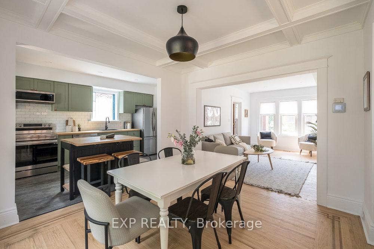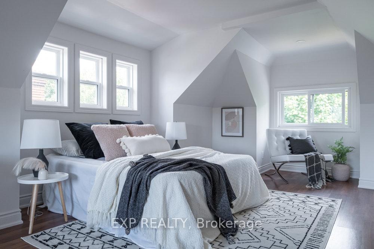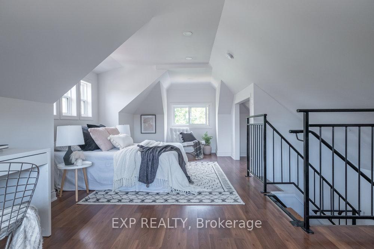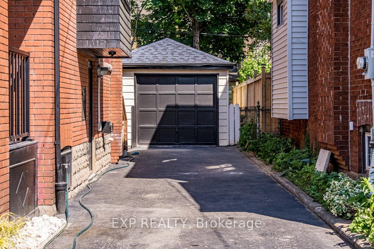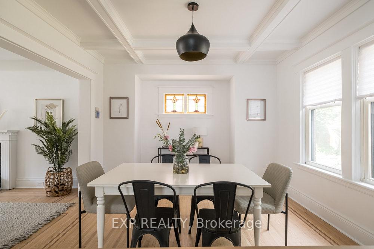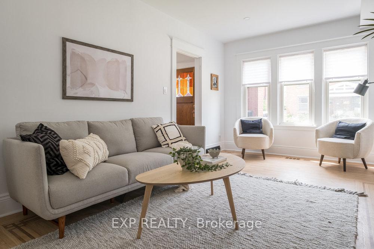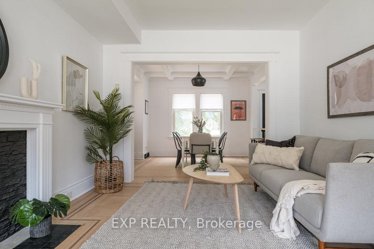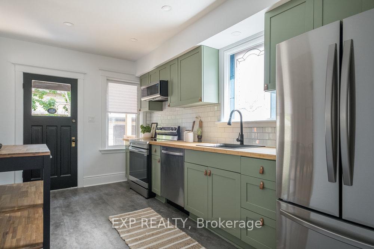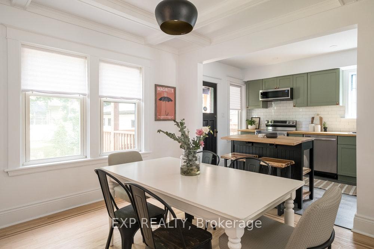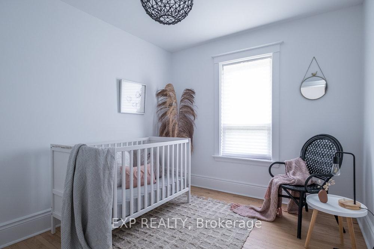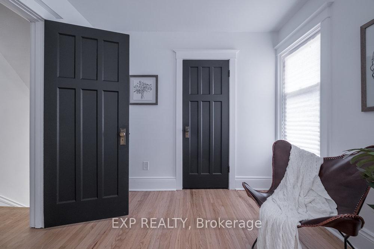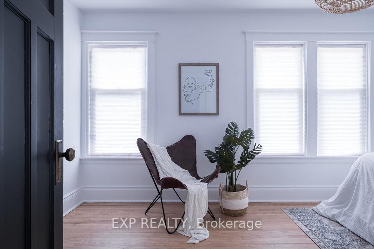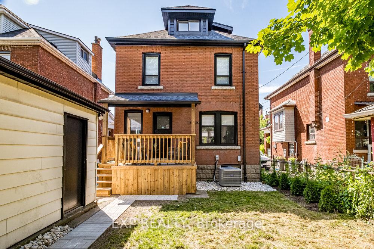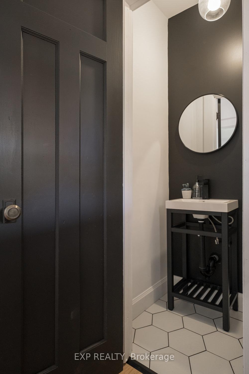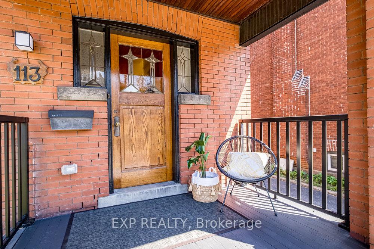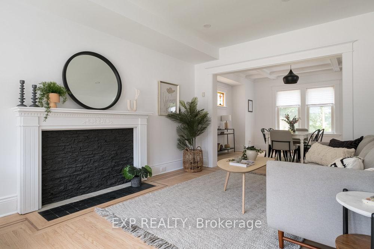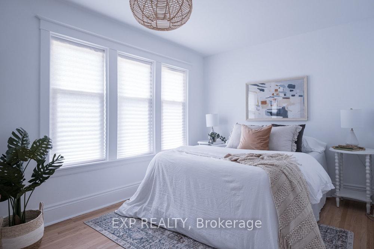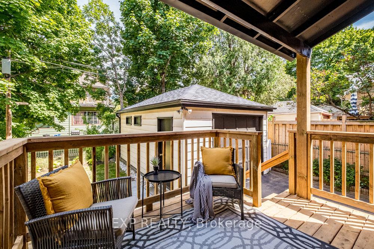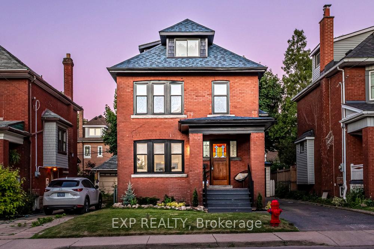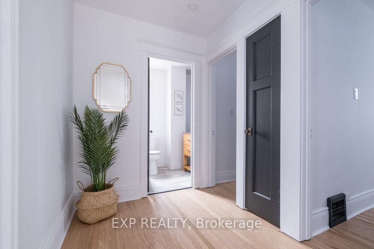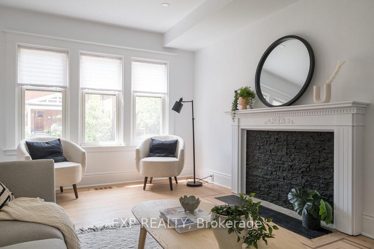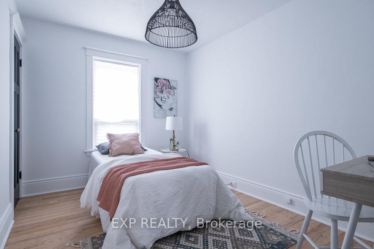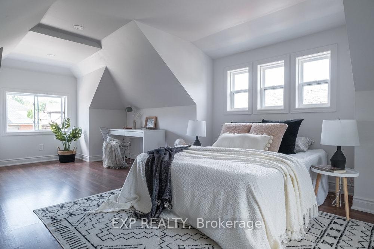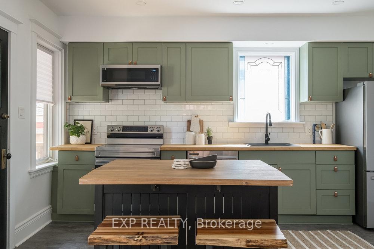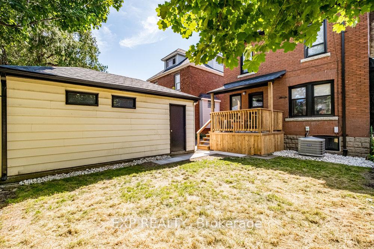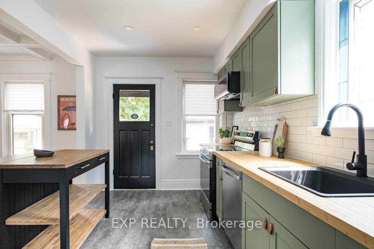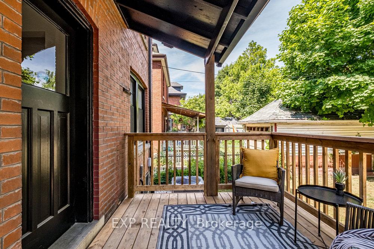$899,900
Available - For Sale
Listing ID: X11971424
113 Eastbourne Aven , Hamilton, L8M 2M9, Hamilton
| Nestled in the sought-after St. Clair neighborhood, 113 Eastbourne Avenue seamlessly blends modern finishes with timeless charm. This beautifully updated home, fully renovated just two years ago, offers the perfect balance of contemporary style and classic character. From the moment you step inside, you're welcomed by a bright and inviting atmosphere, where thoughtful updates complement the homes original charm. The spacious living and dining areas are ideal for entertaining, featuring stylish finishes that enhance the warmth and comfort of the space. With four generously sized bedrooms, there is plenty of room for a growing family or those in need of extra space for a home office or guest room. The updated kitchen is a chefs dream, boasting sleek countertops, modern cabinetry, and stainless steel appliances. A convenient main-floor powder room adds to the homes functionality. Upstairs, the full bathroom exudes spa-like elegance, with contemporary finishes that create a relaxing retreat. The unfinished basement offers endless potential, whether you envision extra storage, a home gym, or a future living space. Outside, the homes curb appeal is undeniable, with a welcoming front porch that invites you to sit and enjoy the charm of this beautiful neighborhood. Located just minutes from parks, schools, and trendy shops, this home is a true gem in one of Hamilton's most desirable areas. |
| Price | $899,900 |
| Taxes: | $4058.15 |
| Occupancy: | Tenant |
| Address: | 113 Eastbourne Aven , Hamilton, L8M 2M9, Hamilton |
| Directions/Cross Streets: | Gage St to Cumberland to Eastbourne |
| Rooms: | 7 |
| Bedrooms: | 4 |
| Bedrooms +: | 0 |
| Family Room: | F |
| Basement: | Full, Unfinished |
| Level/Floor | Room | Length(ft) | Width(ft) | Descriptions | |
| Room 1 | Main | Living Ro | 15.15 | 10.76 | |
| Room 2 | Main | Dining Ro | 11.51 | 10.76 | |
| Room 3 | Main | Kitchen | 14.66 | 8.66 | |
| Room 4 | Second | Bedroom | 11.68 | 8.76 | |
| Room 5 | Second | Bedroom 2 | 11.51 | 8.59 | |
| Room 6 | Second | Bedroom 3 | 16.5 | 8.99 | |
| Room 7 | Third | Bedroom 4 | 19.42 | 11.58 |
| Washroom Type | No. of Pieces | Level |
| Washroom Type 1 | 2 | Main |
| Washroom Type 2 | 4 | Second |
| Washroom Type 3 | 0 | |
| Washroom Type 4 | 0 | |
| Washroom Type 5 | 0 |
| Total Area: | 0.00 |
| Approximatly Age: | 51-99 |
| Property Type: | Detached |
| Style: | 2 1/2 Storey |
| Exterior: | Brick |
| Garage Type: | Detached |
| (Parking/)Drive: | Private |
| Drive Parking Spaces: | 3 |
| Park #1 | |
| Parking Type: | Private |
| Park #2 | |
| Parking Type: | Private |
| Pool: | None |
| Approximatly Age: | 51-99 |
| Approximatly Square Footage: | 1500-2000 |
| Property Features: | Hospital, Place Of Worship |
| CAC Included: | N |
| Water Included: | N |
| Cabel TV Included: | N |
| Common Elements Included: | N |
| Heat Included: | N |
| Parking Included: | N |
| Condo Tax Included: | N |
| Building Insurance Included: | N |
| Fireplace/Stove: | N |
| Heat Type: | Forced Air |
| Central Air Conditioning: | Central Air |
| Central Vac: | N |
| Laundry Level: | Syste |
| Ensuite Laundry: | F |
| Sewers: | Sewer |
$
%
Years
This calculator is for demonstration purposes only. Always consult a professional
financial advisor before making personal financial decisions.
| Although the information displayed is believed to be accurate, no warranties or representations are made of any kind. |
| EXP REALTY |
|
|

Ritu Anand
Broker
Dir:
647-287-4515
Bus:
905-454-1100
Fax:
905-277-0020
| Book Showing | Email a Friend |
Jump To:
At a Glance:
| Type: | Freehold - Detached |
| Area: | Hamilton |
| Municipality: | Hamilton |
| Neighbourhood: | St. Clair |
| Style: | 2 1/2 Storey |
| Approximate Age: | 51-99 |
| Tax: | $4,058.15 |
| Beds: | 4 |
| Baths: | 2 |
| Fireplace: | N |
| Pool: | None |
Locatin Map:
Payment Calculator:

