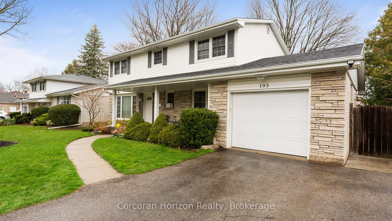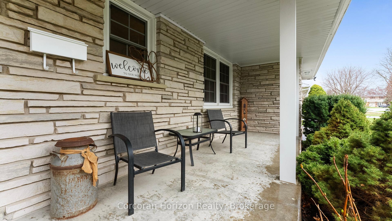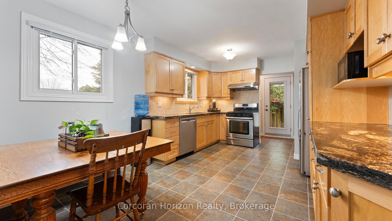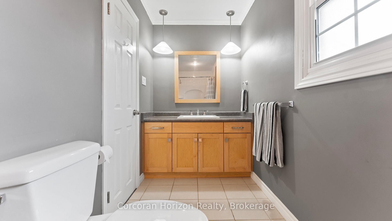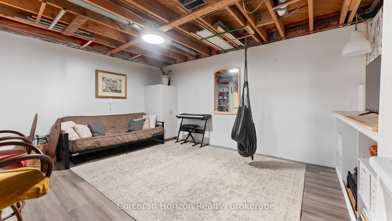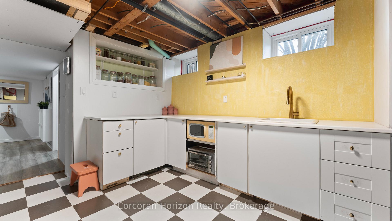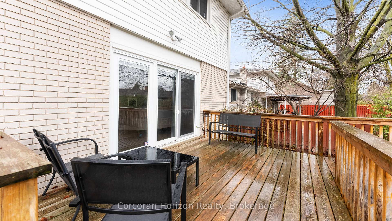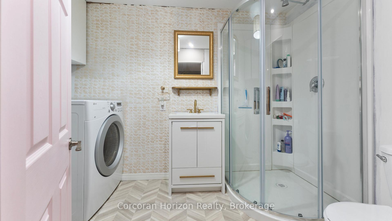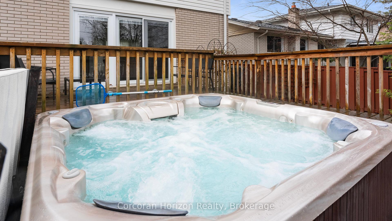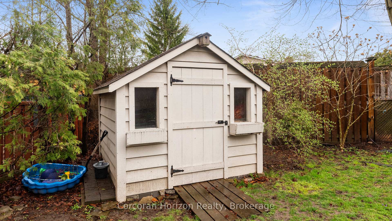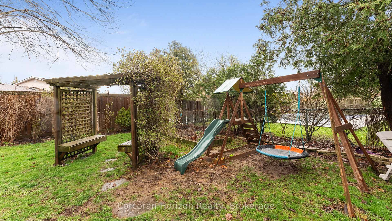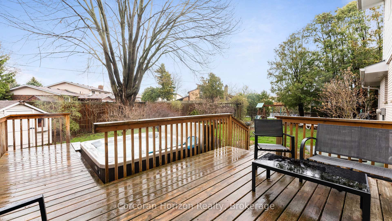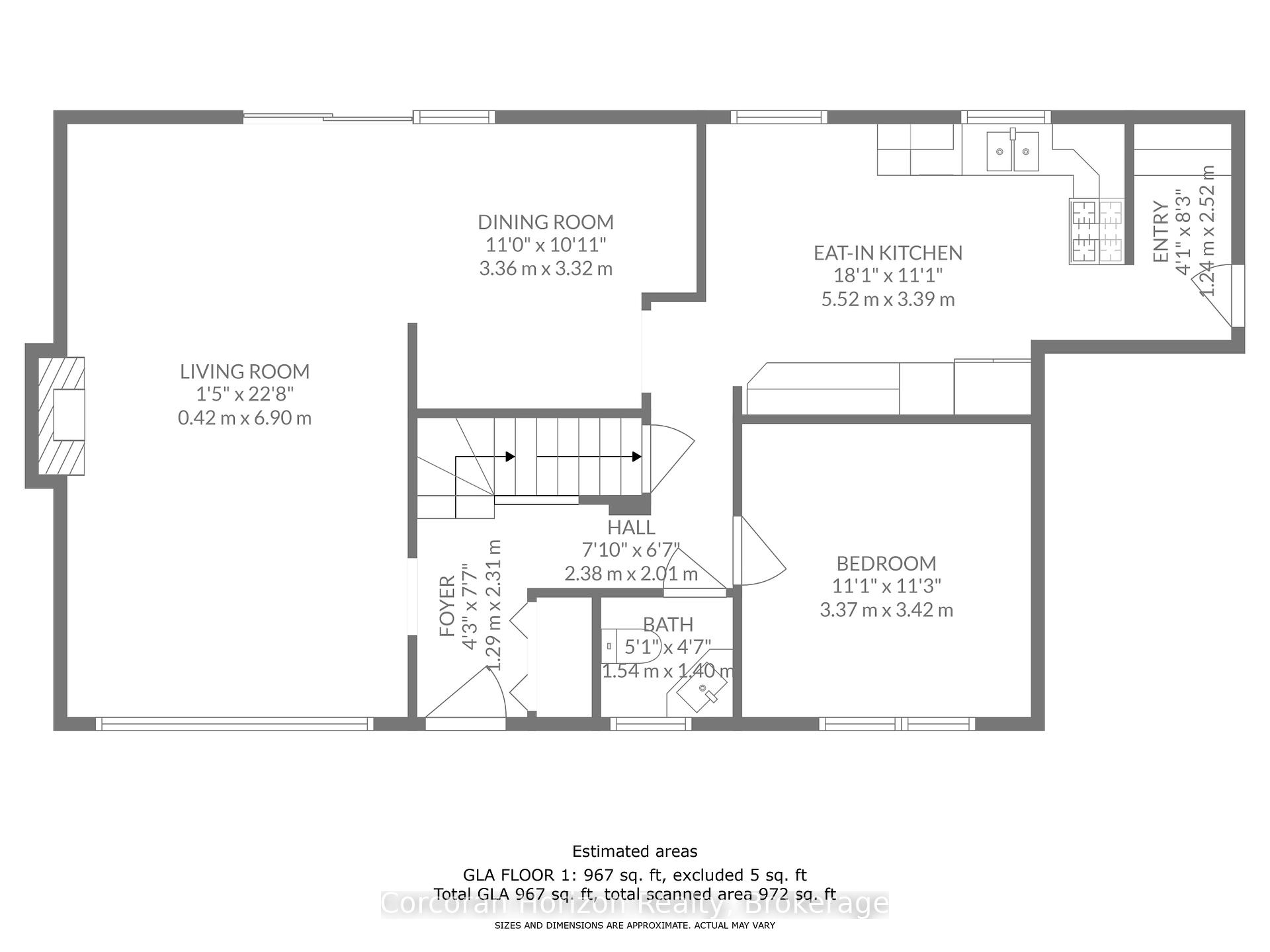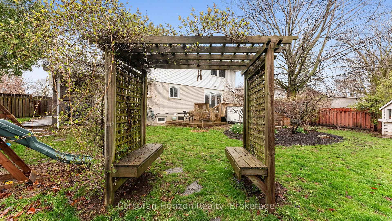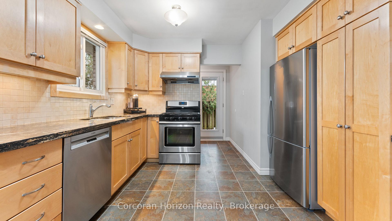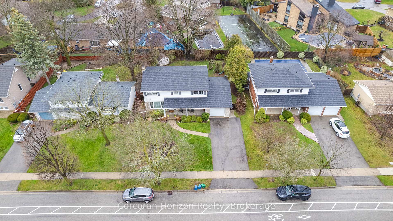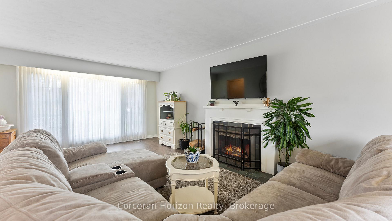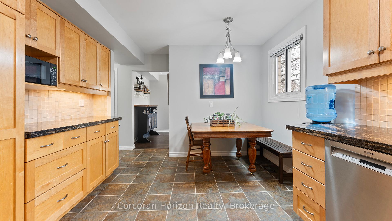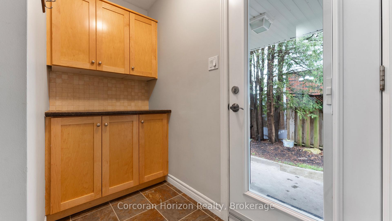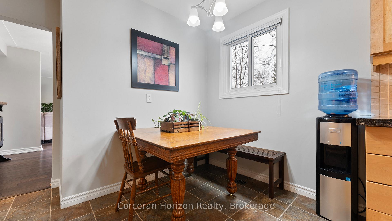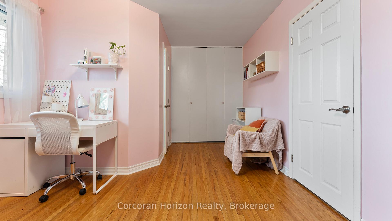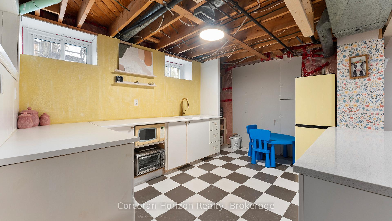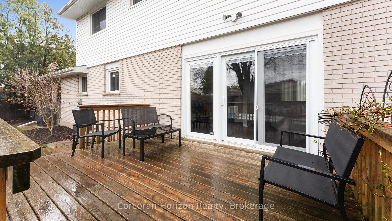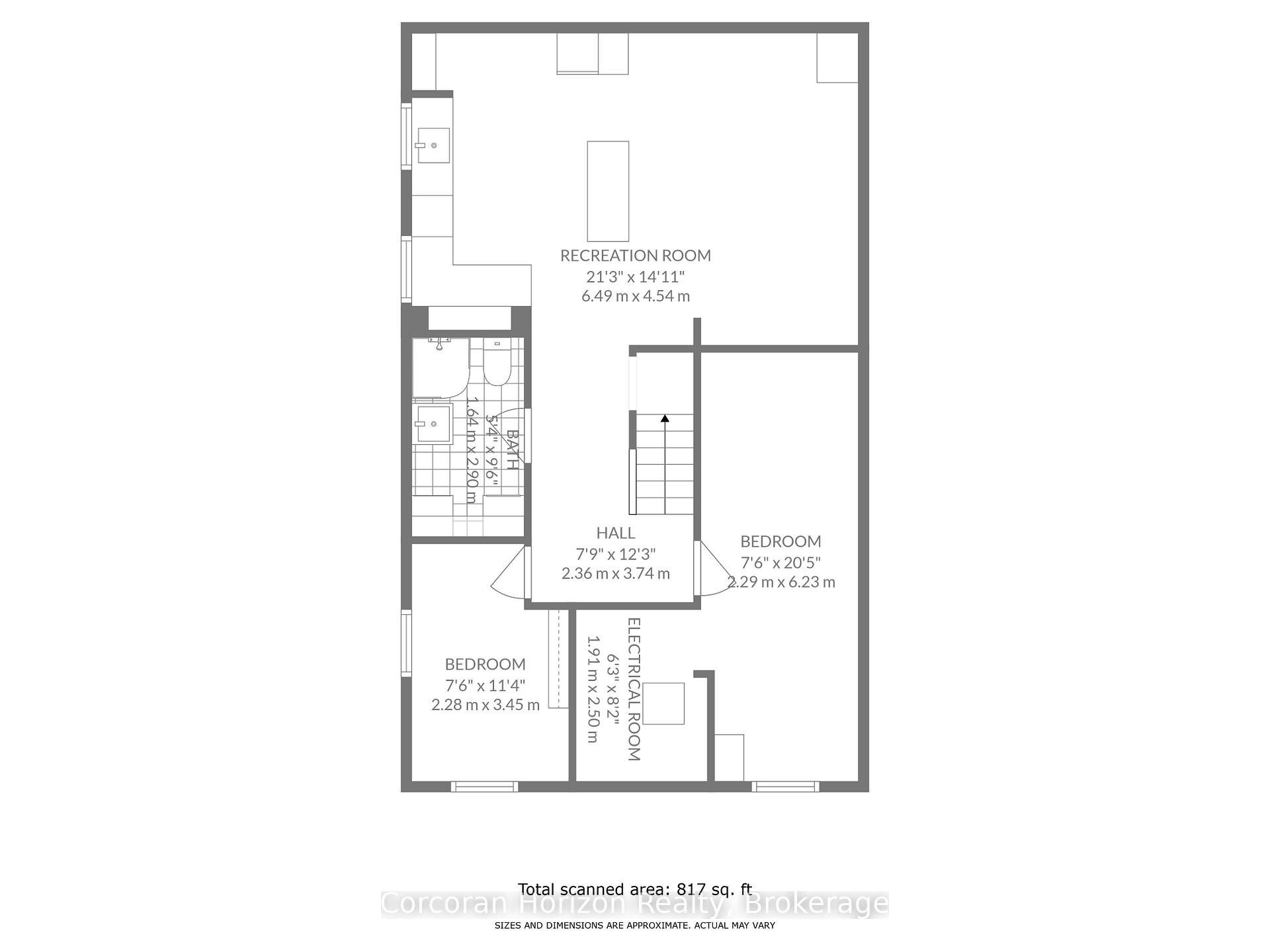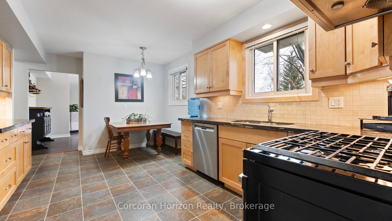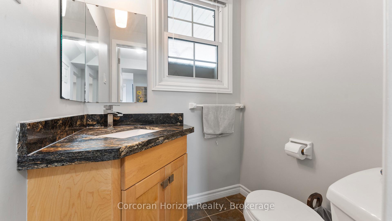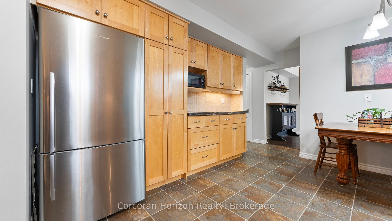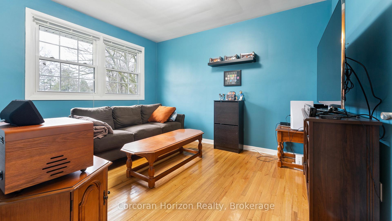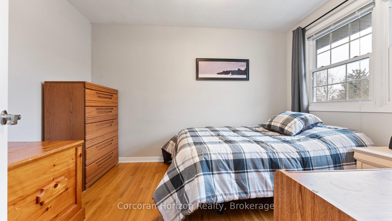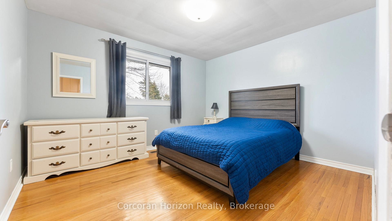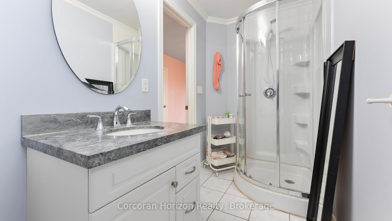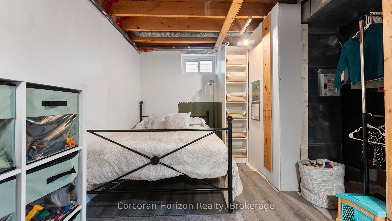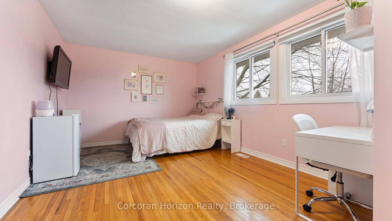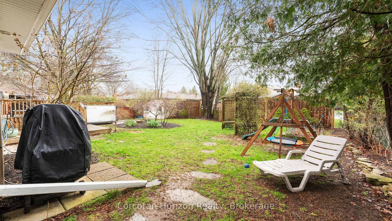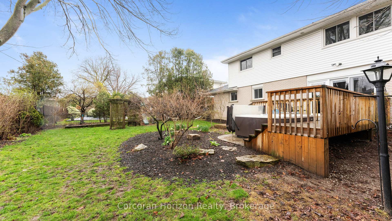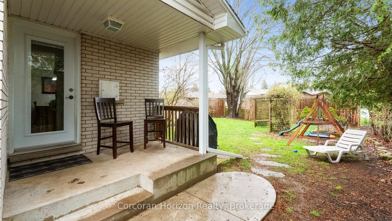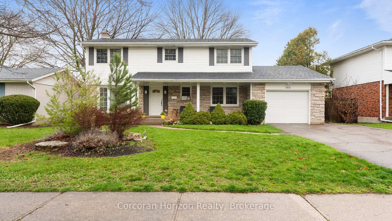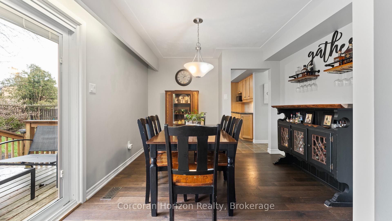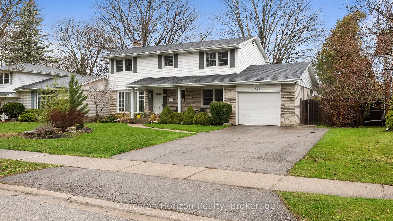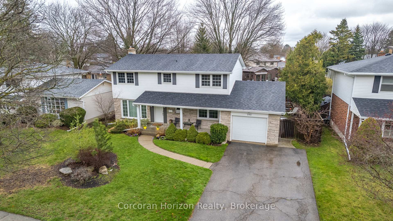$749,999
Available - For Sale
Listing ID: X12078133
193 MEMORIAL Driv , Brantford, N3R 5S7, Brantford
| Get ready to fall in love with your dream home in the most amazing location ever! Welcome to 193 Memorial Drive, a breathtaking two-story home that has been beautifully upgraded. This gem features 4 bedrooms, 3.5 bathrooms, an office/den, a single-car garage, and a partially finished basement. Step inside and be wowed by the gorgeous foyer with engineered hardwood floors that flow into the main living areas. The sunny living room is a cozy haven with a wood-burning fireplace - perfect for snuggling up on chilly nights or enjoying family movie nights. The dining area is spacious and ideal for hosting family get-togethers or parties. And don't even get me started on the backyard - a private oasis with a deck, hot tub, and stunning gardens, perfect for summer relaxation. The kitchen is a chef's dream with plenty of cabinet space and a cute coffee station. Upstairs, the primary bedroom is a retreat with a 3-piece ensuite, while the other bedrooms are equally charming. Need more space? The lower level has even more room for a gym, office, crafts, or playroom, plus laundry and storage. This home has been updated from top to bottom - it's everything you've ever wanted and more! |
| Price | $749,999 |
| Taxes: | $4065.00 |
| Assessment Year: | 2024 |
| Occupancy: | Owner |
| Address: | 193 MEMORIAL Driv , Brantford, N3R 5S7, Brantford |
| Acreage: | < .50 |
| Directions/Cross Streets: | Dunsdon Street to Memorial Drive |
| Rooms: | 8 |
| Bedrooms: | 4 |
| Bedrooms +: | 0 |
| Family Room: | F |
| Basement: | Partially Fi, Full |
| Level/Floor | Room | Length(ft) | Width(ft) | Descriptions | |
| Room 1 | Main | Living Ro | 12.92 | 22.66 | |
| Room 2 | Main | Dining Ro | 10.99 | 10.92 | |
| Room 3 | Main | Kitchen | 18.07 | 11.09 | |
| Room 4 | Main | Den | 11.09 | 11.25 | |
| Room 5 | Second | Primary B | 19.65 | 11.25 | |
| Room 6 | Second | Bedroom 2 | 12.66 | 11.25 | |
| Room 7 | Second | Bedroom 3 | 10 | 11.91 | |
| Room 8 | Second | Bedroom 4 | 9.09 | 11.09 | |
| Room 9 | Basement | Recreatio | 21.25 | 14.92 | |
| Room 10 | Basement | Other | 7.51 | 20.4 | |
| Room 11 | Basement | Other | 7.51 | 11.32 |
| Washroom Type | No. of Pieces | Level |
| Washroom Type 1 | 3 | Basement |
| Washroom Type 2 | 4 | Second |
| Washroom Type 3 | 3 | Second |
| Washroom Type 4 | 2 | Main |
| Washroom Type 5 | 0 |
| Total Area: | 0.00 |
| Approximatly Age: | 51-99 |
| Property Type: | Detached |
| Style: | 2-Storey |
| Exterior: | Vinyl Siding, Brick |
| Garage Type: | Attached |
| (Parking/)Drive: | Private Do |
| Drive Parking Spaces: | 4 |
| Park #1 | |
| Parking Type: | Private Do |
| Park #2 | |
| Parking Type: | Private Do |
| Pool: | None |
| Other Structures: | Garden Shed |
| Approximatly Age: | 51-99 |
| Approximatly Square Footage: | 1500-2000 |
| Property Features: | Fenced Yard, Level |
| CAC Included: | N |
| Water Included: | N |
| Cabel TV Included: | N |
| Common Elements Included: | N |
| Heat Included: | N |
| Parking Included: | N |
| Condo Tax Included: | N |
| Building Insurance Included: | N |
| Fireplace/Stove: | Y |
| Heat Type: | Forced Air |
| Central Air Conditioning: | Central Air |
| Central Vac: | N |
| Laundry Level: | Syste |
| Ensuite Laundry: | F |
| Elevator Lift: | False |
| Sewers: | Sewer |
$
%
Years
This calculator is for demonstration purposes only. Always consult a professional
financial advisor before making personal financial decisions.
| Although the information displayed is believed to be accurate, no warranties or representations are made of any kind. |
| Corcoran Horizon Realty |
|
|

Ritu Anand
Broker
Dir:
647-287-4515
Bus:
905-454-1100
Fax:
905-277-0020
| Virtual Tour | Book Showing | Email a Friend |
Jump To:
At a Glance:
| Type: | Freehold - Detached |
| Area: | Brantford |
| Municipality: | Brantford |
| Neighbourhood: | Dufferin Grove |
| Style: | 2-Storey |
| Approximate Age: | 51-99 |
| Tax: | $4,065 |
| Beds: | 4 |
| Baths: | 4 |
| Fireplace: | Y |
| Pool: | None |
Locatin Map:
Payment Calculator:

