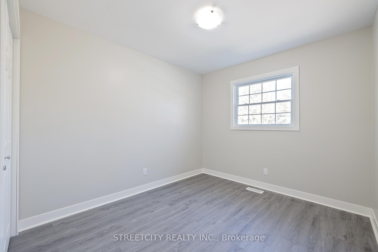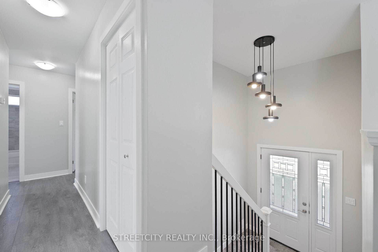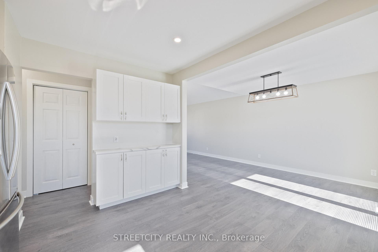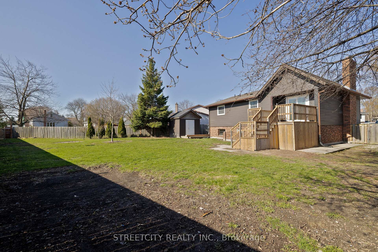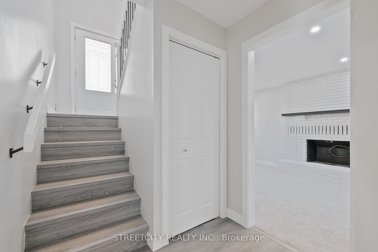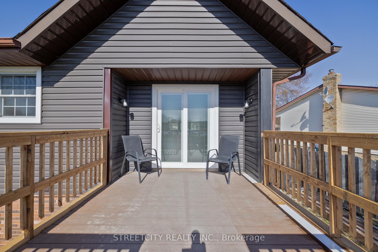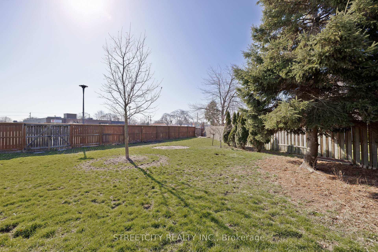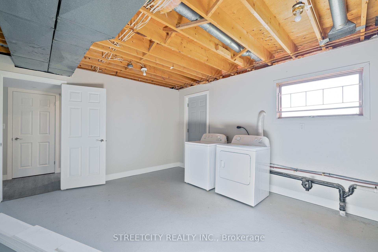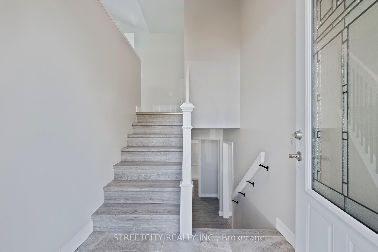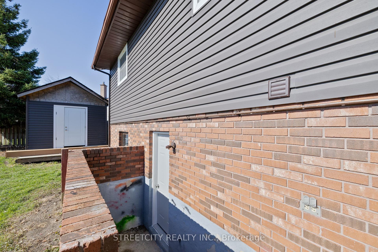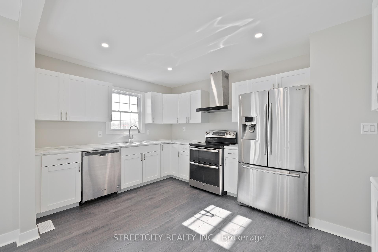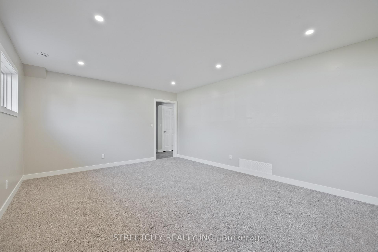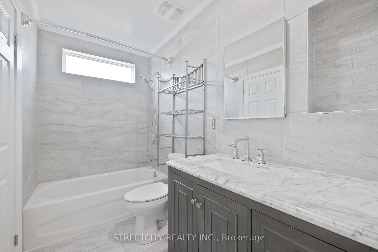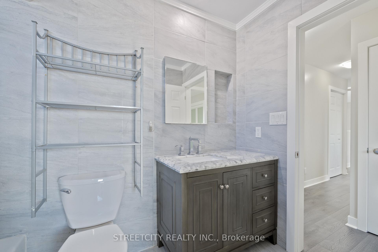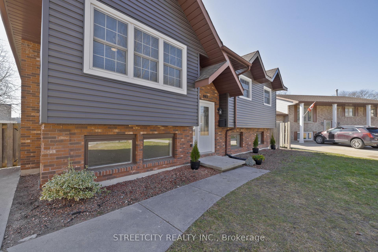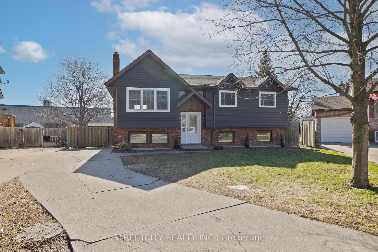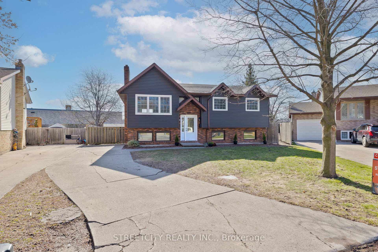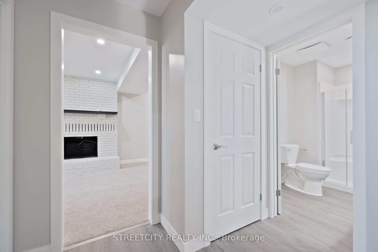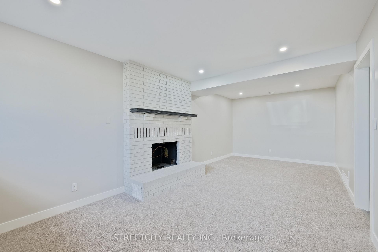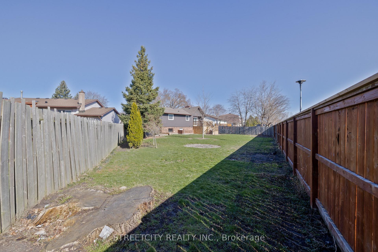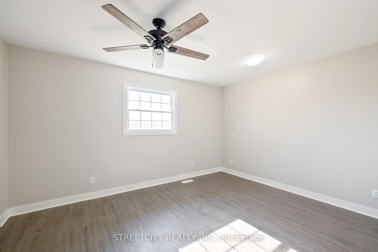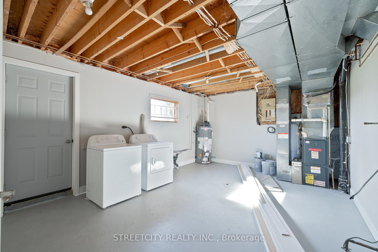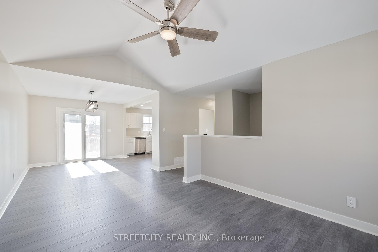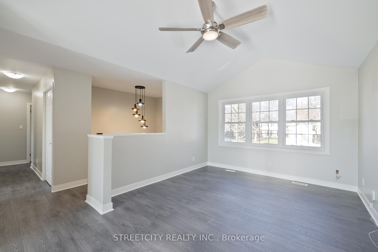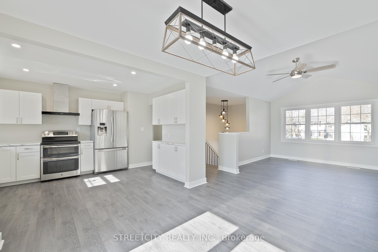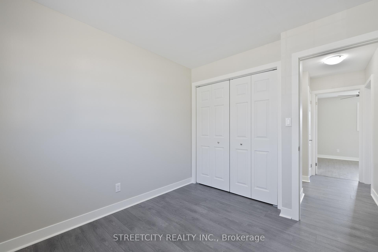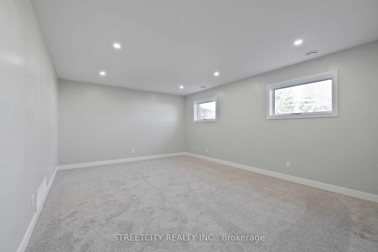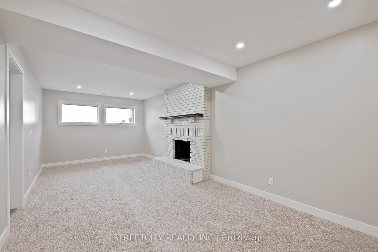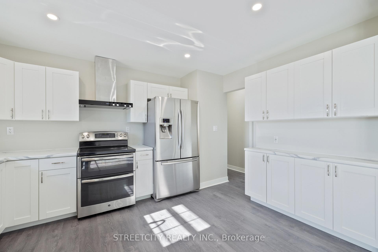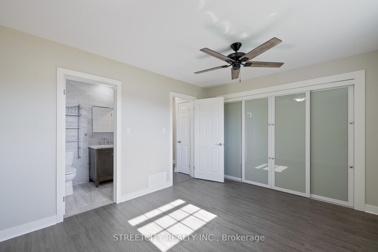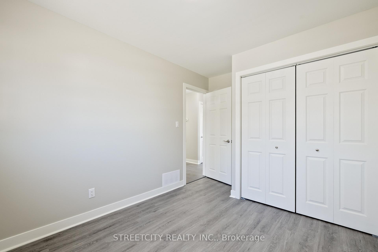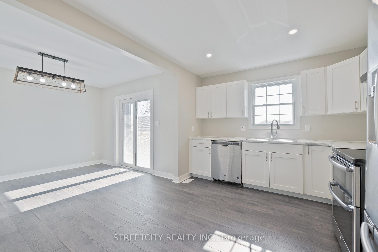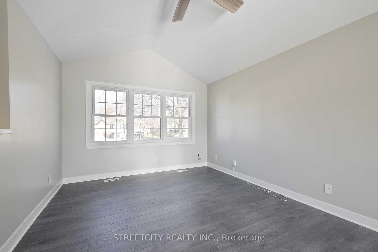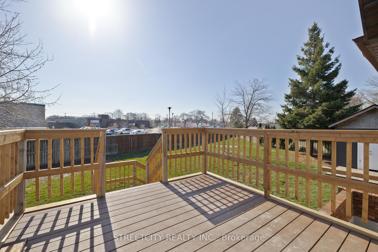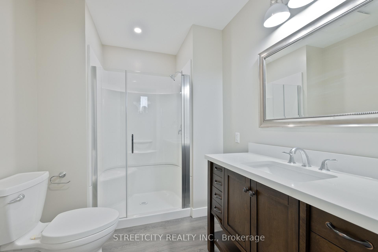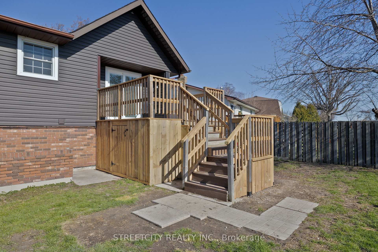$499,900
Available - For Sale
Listing ID: X12078534
903 Westbury Cour , Sarnia, N7T 7R4, Lambton
| Welcome to 903 Westbury Court, Inside you find a fully renovated family home tucked away on a peaceful, family-friendly street. This move-in ready gem sits on a large, pie-shaped lot, offering both space and privacy in a highly desirable neighbourhood. Step inside to discover fresh, modern updates throughout, Freshly Painted Walls ,Brand-new carpets, & laminated flooring throughout. Completely redesigned kitchen boasting contemporary cabinetry & sleek countertops, new spindles and railings in foyer, Master bedroom has cheater ensuite, 2 new remodelled bathrooms, New back patio deck, & much more. Furnace and AC inspected 2025. |
| Price | $499,900 |
| Taxes: | $3124.00 |
| Occupancy: | Vacant |
| Address: | 903 Westbury Cour , Sarnia, N7T 7R4, Lambton |
| Acreage: | < .50 |
| Directions/Cross Streets: | Devine |
| Rooms: | 9 |
| Bedrooms: | 3 |
| Bedrooms +: | 0 |
| Family Room: | F |
| Basement: | Full, Finished |
| Level/Floor | Room | Length(ft) | Width(ft) | Descriptions | |
| Room 1 | Main | Living Ro | 15.61 | 10.43 | |
| Room 2 | Main | Dining Ro | 10.07 | 9.91 | |
| Room 3 | Main | Primary B | 13.84 | 10.76 | |
| Room 4 | Main | Bedroom 2 | 10.23 | 8.99 | |
| Room 5 | Main | Bedroom 3 | 9.25 | 8.99 | |
| Room 6 | Main | Kitchen | 13.05 | 9.91 | |
| Room 7 | Lower | Family Ro | 17.42 | 13.42 | |
| Room 8 | Lower | Recreatio | 23.42 | 10.43 | |
| Room 9 | Lower | Laundry | 23.58 | 10.82 | |
| Room 10 | Ground | Foyer | 6.26 | 4.66 |
| Washroom Type | No. of Pieces | Level |
| Washroom Type 1 | 4 | Basement |
| Washroom Type 2 | 3 | Basement |
| Washroom Type 3 | 0 | |
| Washroom Type 4 | 0 | |
| Washroom Type 5 | 0 |
| Total Area: | 0.00 |
| Approximatly Age: | 31-50 |
| Property Type: | Detached |
| Style: | Bungalow-Raised |
| Exterior: | Brick, Vinyl Siding |
| Garage Type: | None |
| (Parking/)Drive: | Private |
| Drive Parking Spaces: | 3 |
| Park #1 | |
| Parking Type: | Private |
| Park #2 | |
| Parking Type: | Private |
| Pool: | None |
| Other Structures: | Garden Shed |
| Approximatly Age: | 31-50 |
| Approximatly Square Footage: | 700-1100 |
| Property Features: | Cul de Sac/D, Fenced Yard |
| CAC Included: | N |
| Water Included: | N |
| Cabel TV Included: | N |
| Common Elements Included: | N |
| Heat Included: | N |
| Parking Included: | N |
| Condo Tax Included: | N |
| Building Insurance Included: | N |
| Fireplace/Stove: | Y |
| Heat Type: | Forced Air |
| Central Air Conditioning: | Central Air |
| Central Vac: | N |
| Laundry Level: | Syste |
| Ensuite Laundry: | F |
| Elevator Lift: | False |
| Sewers: | Sewer |
| Utilities-Cable: | Y |
| Utilities-Hydro: | Y |
$
%
Years
This calculator is for demonstration purposes only. Always consult a professional
financial advisor before making personal financial decisions.
| Although the information displayed is believed to be accurate, no warranties or representations are made of any kind. |
| STREETCITY REALTY INC. |
|
|

Ritu Anand
Broker
Dir:
647-287-4515
Bus:
905-454-1100
Fax:
905-277-0020
| Book Showing | Email a Friend |
Jump To:
At a Glance:
| Type: | Freehold - Detached |
| Area: | Lambton |
| Municipality: | Sarnia |
| Neighbourhood: | Sarnia |
| Style: | Bungalow-Raised |
| Approximate Age: | 31-50 |
| Tax: | $3,124 |
| Beds: | 3 |
| Baths: | 2 |
| Fireplace: | Y |
| Pool: | None |
Locatin Map:
Payment Calculator:

