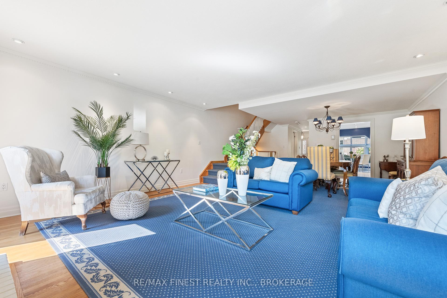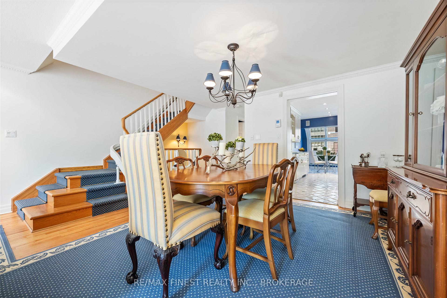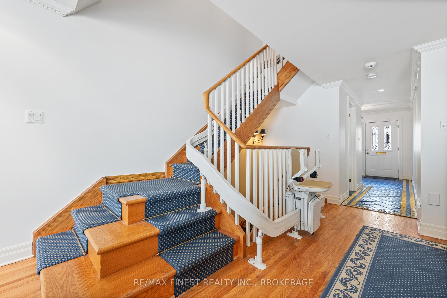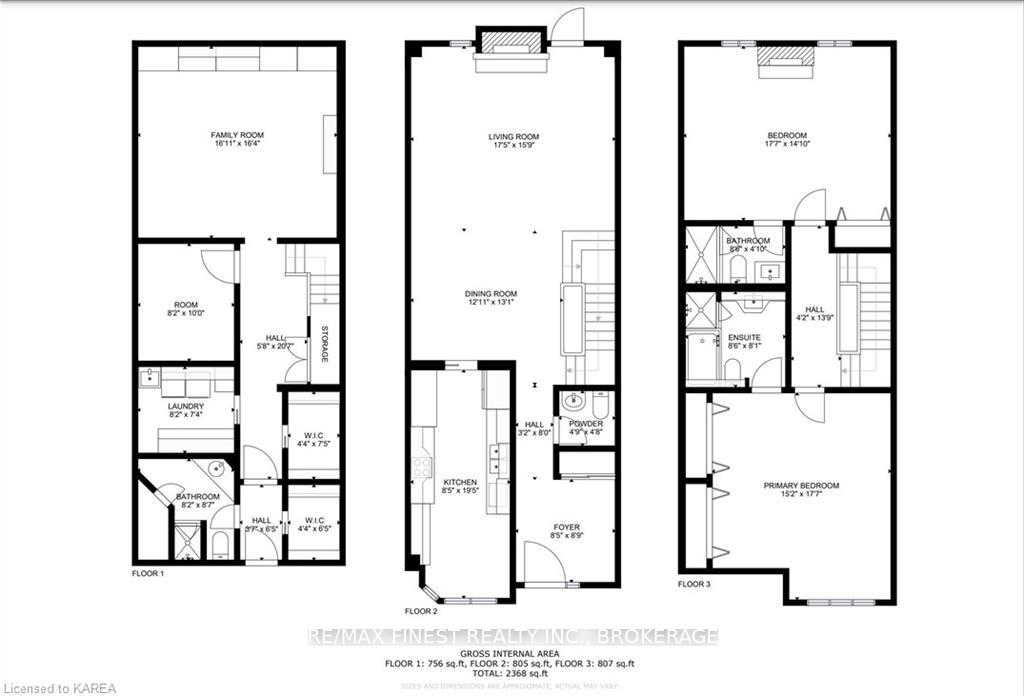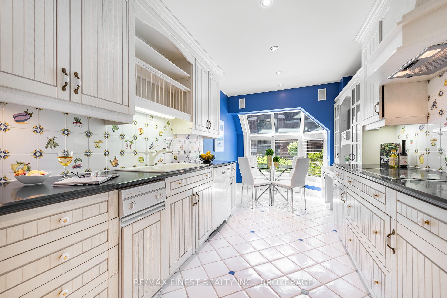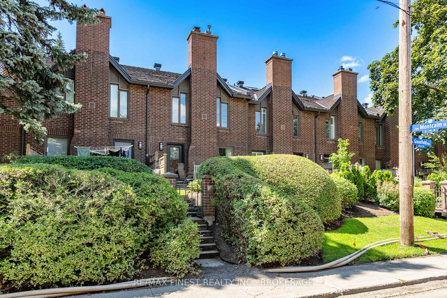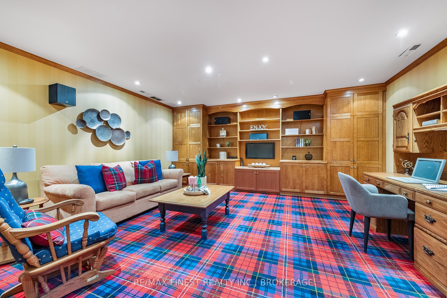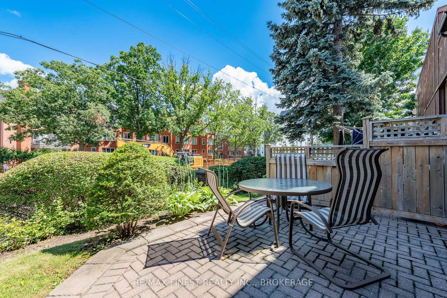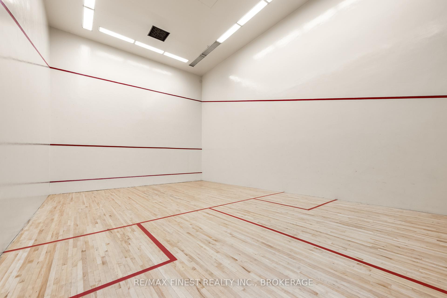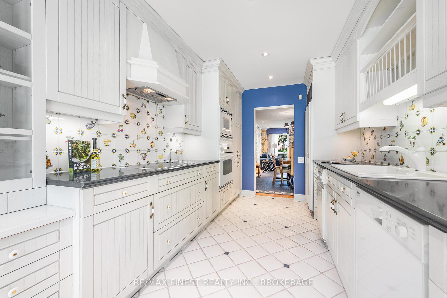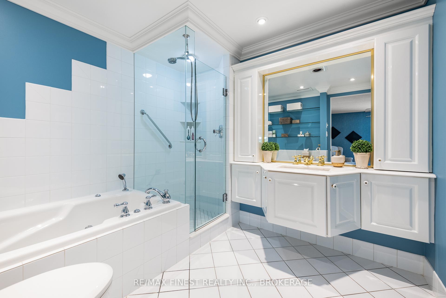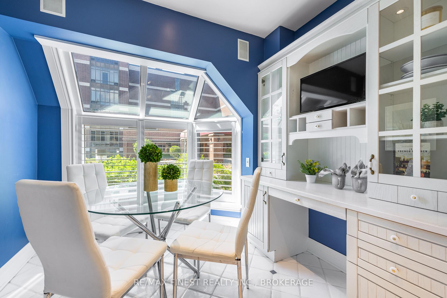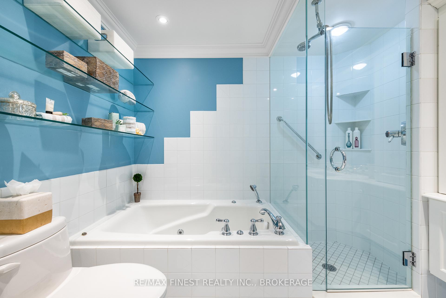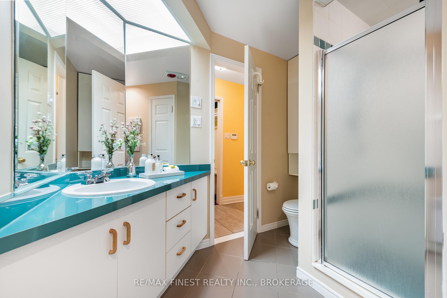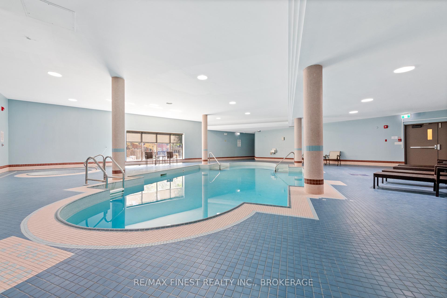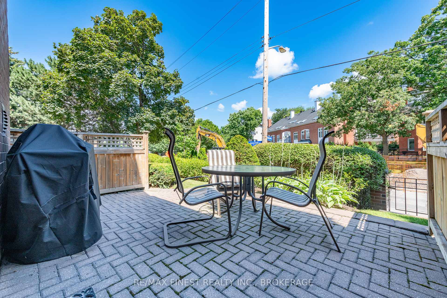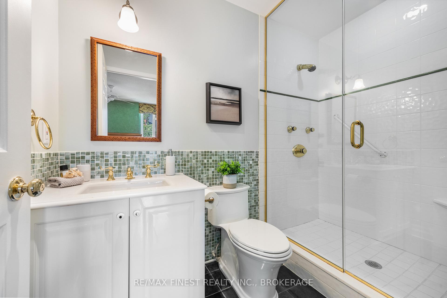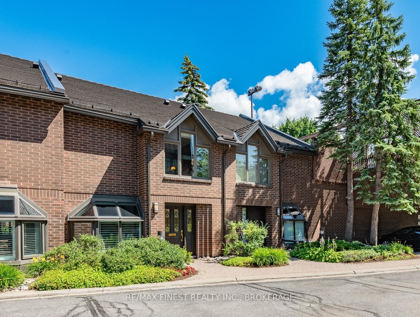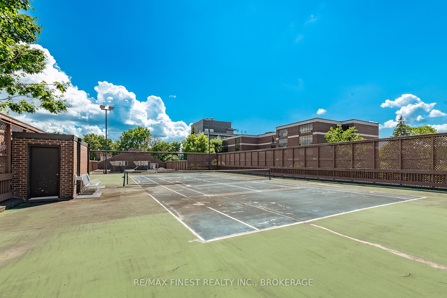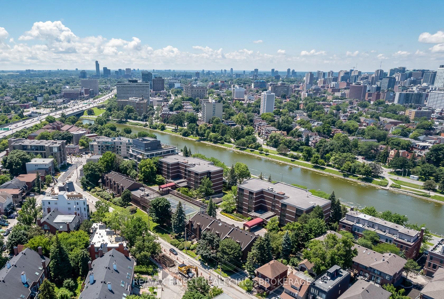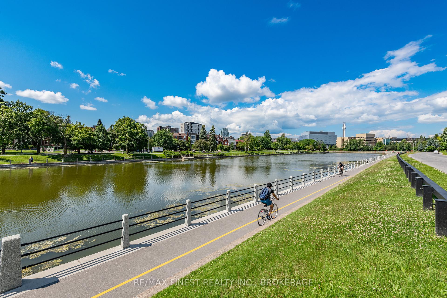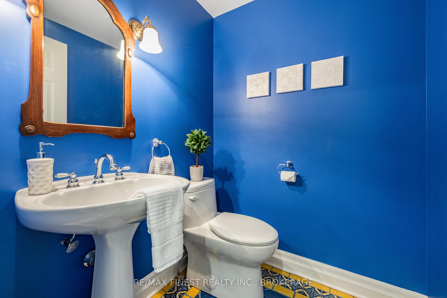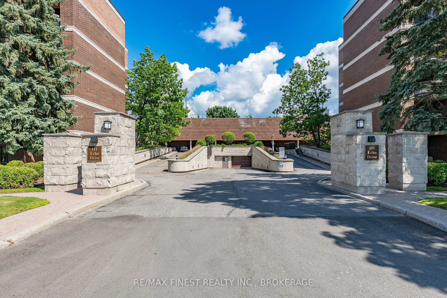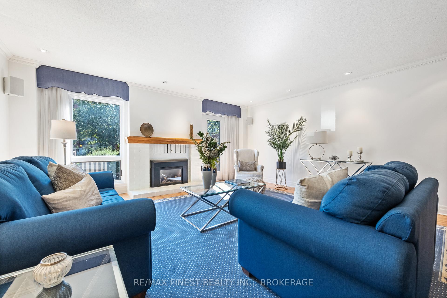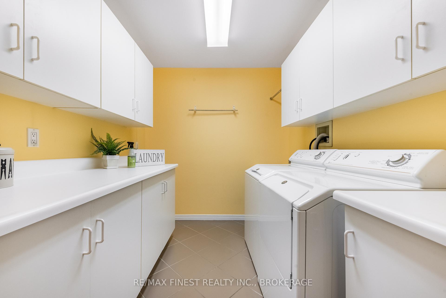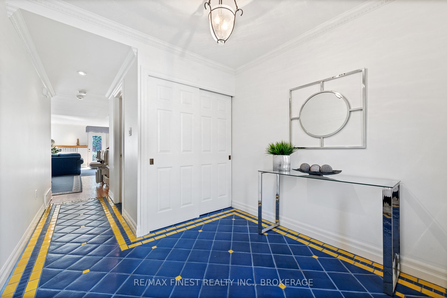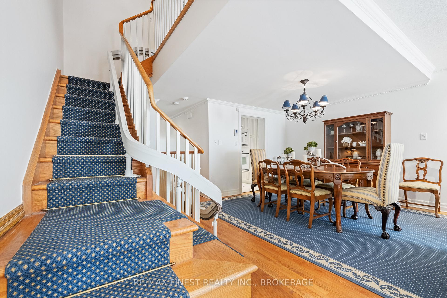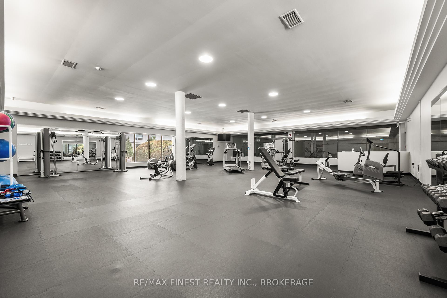$835,900
Available - For Sale
Listing ID: X12078531
111 ECHO Driv , Glebe - Ottawa East and Area, K1S 5K8, Ottawa
| Discover a prestigious address that blends downtown convenience with the peace of home, offering spacious comfort and canal-side charm. Freshly painted, the main floor has a modern feel with gleaming hardwood floors and a custom kitchen with seamless cabinetry. Retreat to the primary bedroom featuring an ensuite with jacuzzi tub and a peak-a-boo look of the Rideau Canal. Guests can also enjoy the privacy of their own ensuite bathroom and a warm fireplace in the second bedroom. The optional accessibility chair ensures every level, including the finished basement, is easy to reach. Enjoy privileged access to top-tier on-site amenities, including indoor pool, gym, squash courts and rooftop tennis court. On cold Ottawa winters, direct access from the basement to the underground parking space means you never have to venture outside and when summer arrives, the patio out back offers an outdoor sanctuary. Experience downtown access to the city's best walking and cycling paths |
| Price | $835,900 |
| Taxes: | $5961.60 |
| Occupancy: | Vacant |
| Address: | 111 ECHO Driv , Glebe - Ottawa East and Area, K1S 5K8, Ottawa |
| Postal Code: | K1S 5K8 |
| Province/State: | Ottawa |
| Directions/Cross Streets: | Main St |
| Level/Floor | Room | Length(ft) | Width(ft) | Descriptions | |
| Room 1 | Main | Foyer | 8.76 | 8.43 | |
| Room 2 | Main | Kitchen | 19.42 | 8.43 | |
| Room 3 | Main | Living Ro | 17.42 | 15.74 | |
| Room 4 | Main | Bathroom | 4.76 | 4.66 | 2 Pc Bath |
| Room 5 | Main | Dining Ro | 13.09 | 12.92 | |
| Room 6 | Second | Primary B | 17.58 | 15.15 | Fireplace |
| Room 7 | Second | Bedroom | 17.58 | 14.83 | |
| Room 8 | Second | Bathroom | 8.5 | 8.07 | 4 Pc Ensuite |
| Room 9 | Second | Bathroom | 8.5 | 4.82 | 3 Pc Bath |
| Room 10 | Basement | Family Ro | 16.92 | 16.33 | |
| Room 11 | Basement | Bathroom | 8.59 | 8.17 | |
| Room 12 | Basement | Laundry | 8.17 | 7.35 |
| Washroom Type | No. of Pieces | Level |
| Washroom Type 1 | 2 | Main |
| Washroom Type 2 | 4 | Second |
| Washroom Type 3 | 3 | Second |
| Washroom Type 4 | 3 | Basement |
| Washroom Type 5 | 0 |
| Total Area: | 0.00 |
| Approximatly Age: | 31-50 |
| Sprinklers: | Conc |
| Washrooms: | 4 |
| Heat Type: | Forced Air |
| Central Air Conditioning: | Central Air |
$
%
Years
This calculator is for demonstration purposes only. Always consult a professional
financial advisor before making personal financial decisions.
| Although the information displayed is believed to be accurate, no warranties or representations are made of any kind. |
| RE/MAX FINEST REALTY INC., BROKERAGE |
|
|

Ritu Anand
Broker
Dir:
647-287-4515
Bus:
905-454-1100
Fax:
905-277-0020
| Virtual Tour | Book Showing | Email a Friend |
Jump To:
At a Glance:
| Type: | Com - Condo Townhouse |
| Area: | Ottawa |
| Municipality: | Glebe - Ottawa East and Area |
| Neighbourhood: | 4408 - Ottawa East |
| Style: | 2-Storey |
| Approximate Age: | 31-50 |
| Tax: | $5,961.6 |
| Maintenance Fee: | $1,754 |
| Beds: | 2 |
| Baths: | 4 |
| Fireplace: | Y |
Locatin Map:
Payment Calculator:

