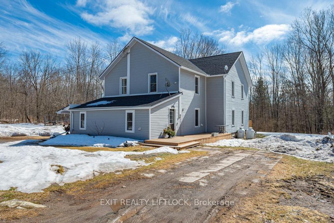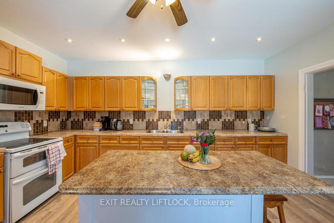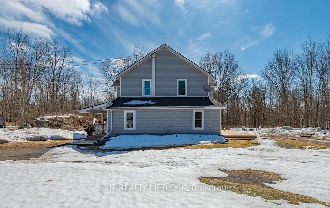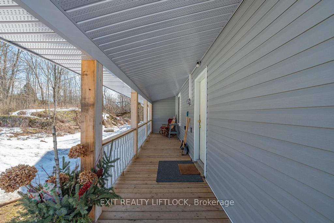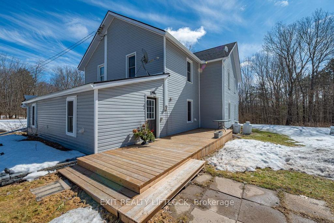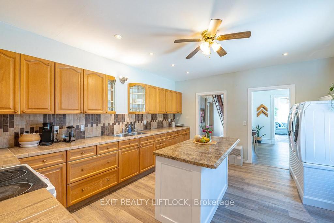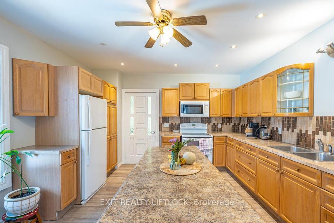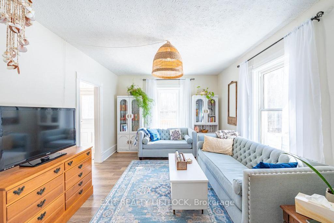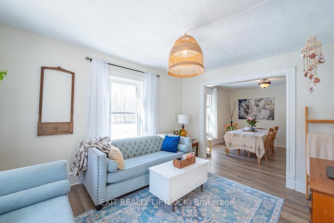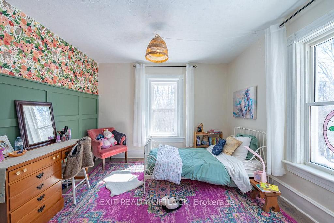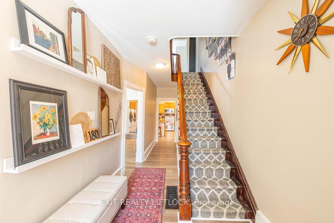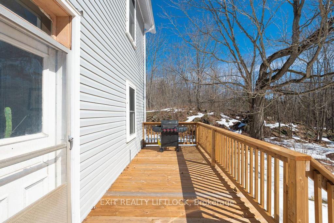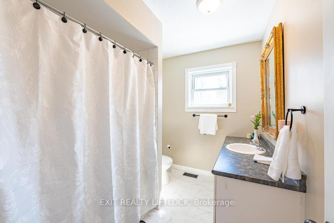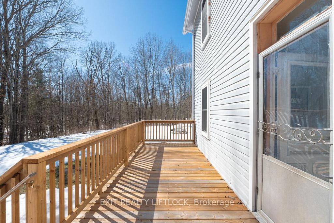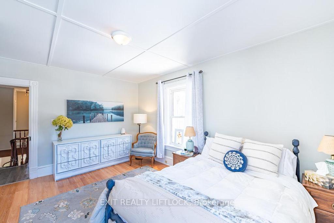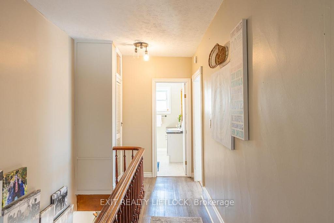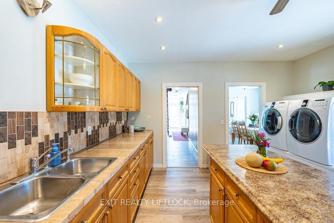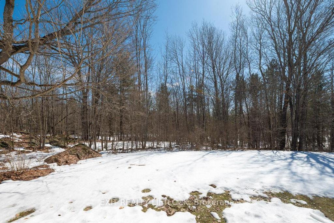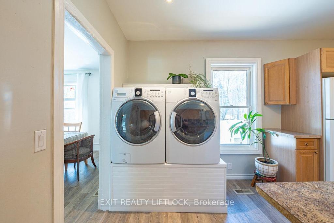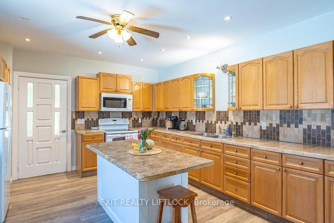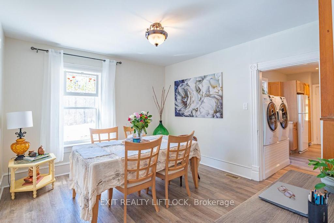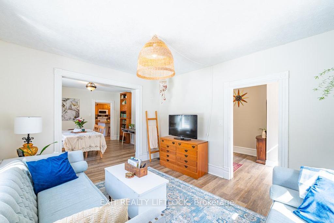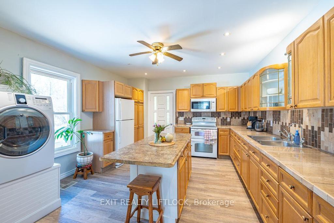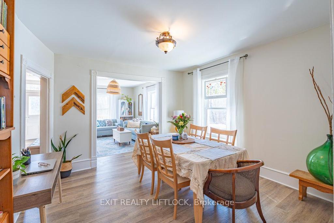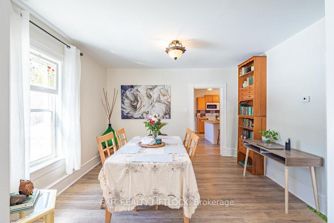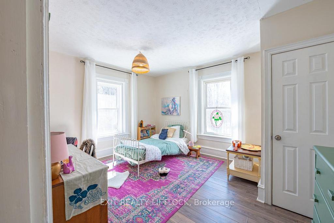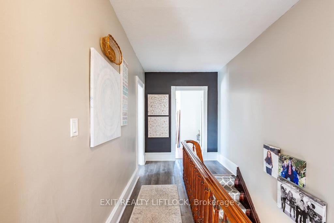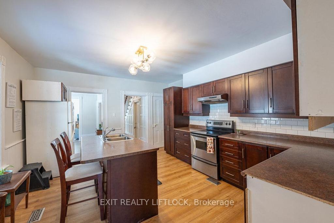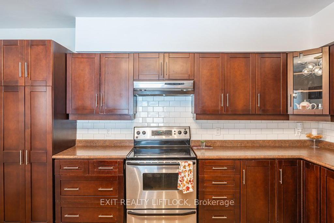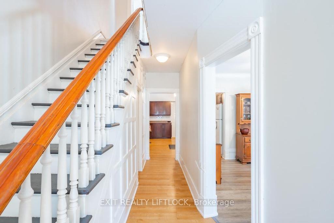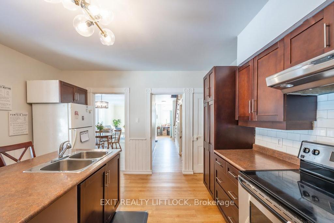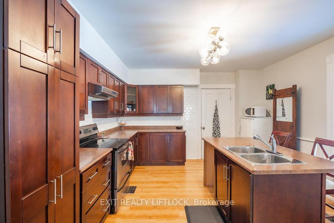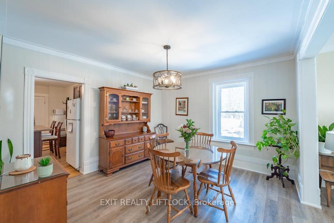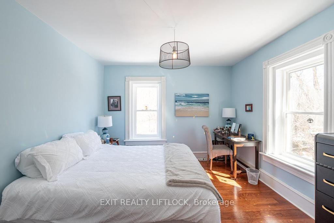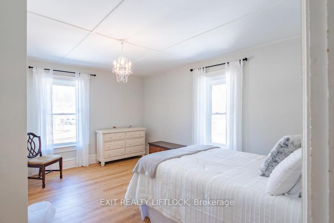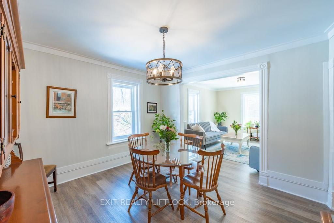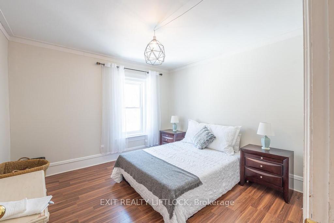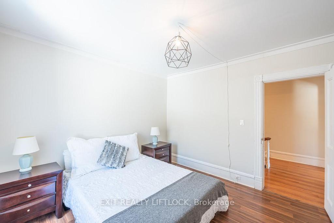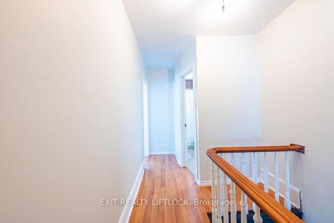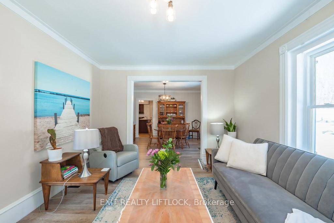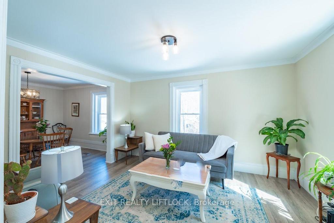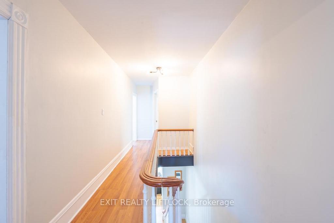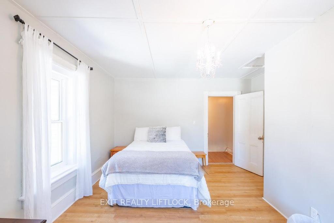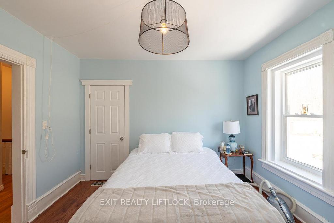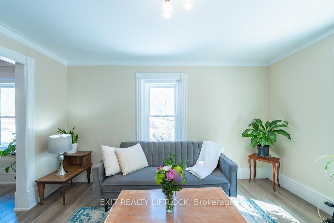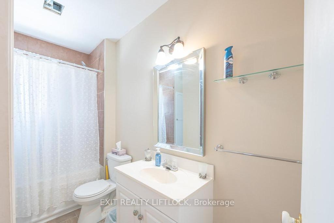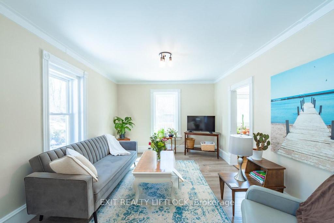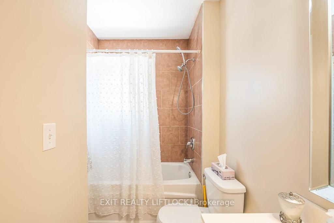$611,000
Available - For Sale
Listing ID: X12027984
3449 County Road 48 N/A , Havelock-Belmont-Methuen, K0L 1Z0, Peterborough
| Experience the best of rural living with this beautifully updated semi-detached home on 1.2 acres, offering peace, privacy, and incredible potential. Pride of ownership is evident throughout, with upgrades that enhance both comfort and style. Both 3-bedroom units feature many updates (see feature sheet for details), bright, open living spaces, and mudrooms for added convenience. Enjoy the outdoors with two charming porches and a large deck, perfect for entertaining, family gatherings, or simply unwinding in the serene, tree-lined setting. Nestled in a quiet area, this property offers plenty of space. Whether you're looking for a fantastic rental opportunity or a versatile multigenerational home, this property is a rare find. |
| Price | $611,000 |
| Taxes: | $1701.00 |
| Assessment Year: | 2025 |
| Occupancy: | Owner |
| Address: | 3449 County Road 48 N/A , Havelock-Belmont-Methuen, K0L 1Z0, Peterborough |
| Acreage: | .50-1.99 |
| Directions/Cross Streets: | County Road 48, Vansicle Road Cordova Road |
| Rooms: | 7 |
| Rooms +: | 8 |
| Bedrooms: | 3 |
| Bedrooms +: | 3 |
| Family Room: | T |
| Basement: | Unfinished |
| Level/Floor | Room | Length(ft) | Width(ft) | Descriptions | |
| Room 1 | Main | Mud Room | 11.58 | 13.32 | |
| Room 2 | Main | Kitchen | 15.68 | 13.32 | Backsplash |
| Room 3 | Main | Dining Ro | 11.91 | 12.5 | |
| Room 4 | Main | Living Ro | 14.24 | 11.58 | |
| Room 5 | Second | Primary B | 15.48 | 13.09 | |
| Room 6 | Second | Bedroom 2 | 11.91 | 11.58 | |
| Room 7 | Second | Bedroom 3 | 14.33 | 11.09 | |
| Room 8 | Second | Bathroom | 9.15 | 6.99 | 4 Pc Bath |
| Room 9 | Main | Mud Room | 11.25 | 13.15 | |
| Room 10 | Main | Kitchen | 15.42 | 13.05 | |
| Room 11 | Main | Dining Ro | 11.81 | 12.33 | |
| Room 12 | Main | Living Ro | 14.33 | 11.58 |
| Washroom Type | No. of Pieces | Level |
| Washroom Type 1 | 2 | Main |
| Washroom Type 2 | 4 | Second |
| Washroom Type 3 | 4 | Second |
| Washroom Type 4 | 0 | |
| Washroom Type 5 | 0 |
| Total Area: | 0.00 |
| Approximatly Age: | 100+ |
| Property Type: | Semi-Detached |
| Style: | 2-Storey |
| Exterior: | Vinyl Siding |
| Garage Type: | None |
| (Parking/)Drive: | Available, |
| Drive Parking Spaces: | 8 |
| Park #1 | |
| Parking Type: | Available, |
| Park #2 | |
| Parking Type: | Available |
| Park #3 | |
| Parking Type: | Lane |
| Pool: | None |
| Approximatly Age: | 100+ |
| Approximatly Square Footage: | 3000-3500 |
| Property Features: | School Bus R |
| CAC Included: | N |
| Water Included: | N |
| Cabel TV Included: | N |
| Common Elements Included: | N |
| Heat Included: | N |
| Parking Included: | N |
| Condo Tax Included: | N |
| Building Insurance Included: | N |
| Fireplace/Stove: | N |
| Heat Type: | Forced Air |
| Central Air Conditioning: | None |
| Central Vac: | N |
| Laundry Level: | Syste |
| Ensuite Laundry: | F |
| Sewers: | Septic |
| Water: | Drilled W |
| Water Supply Types: | Drilled Well |
$
%
Years
This calculator is for demonstration purposes only. Always consult a professional
financial advisor before making personal financial decisions.
| Although the information displayed is believed to be accurate, no warranties or representations are made of any kind. |
| EXIT REALTY LIFTLOCK |
|
|

Ritu Anand
Broker
Dir:
647-287-4515
Bus:
905-454-1100
Fax:
905-277-0020
| Virtual Tour | Book Showing | Email a Friend |
Jump To:
At a Glance:
| Type: | Freehold - Semi-Detached |
| Area: | Peterborough |
| Municipality: | Havelock-Belmont-Methuen |
| Neighbourhood: | Belmont-Methuen |
| Style: | 2-Storey |
| Approximate Age: | 100+ |
| Tax: | $1,701 |
| Beds: | 3+3 |
| Baths: | 3 |
| Fireplace: | N |
| Pool: | None |
Locatin Map:
Payment Calculator:

