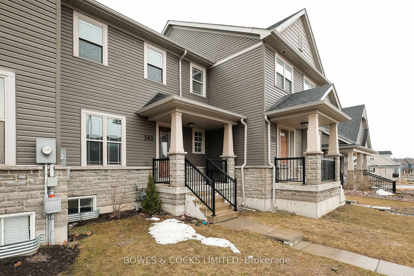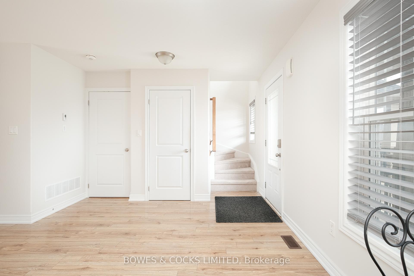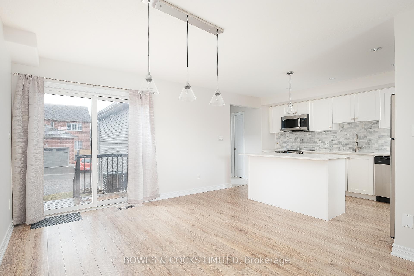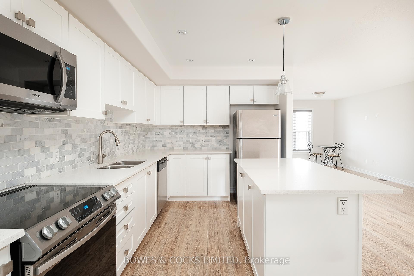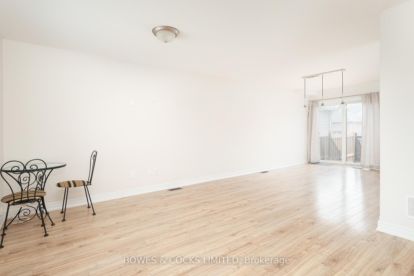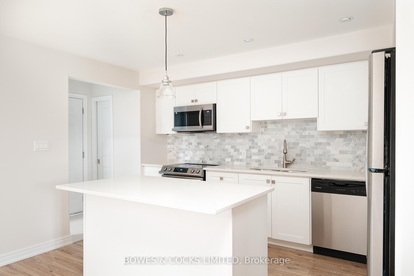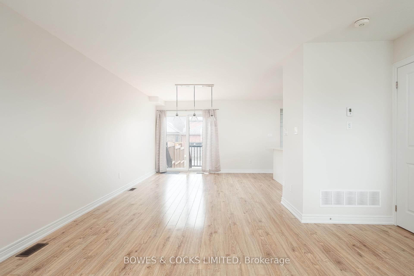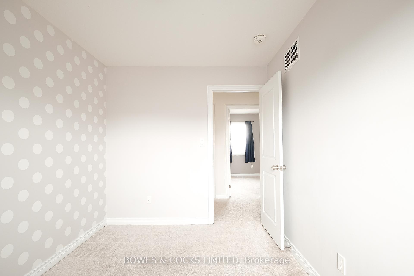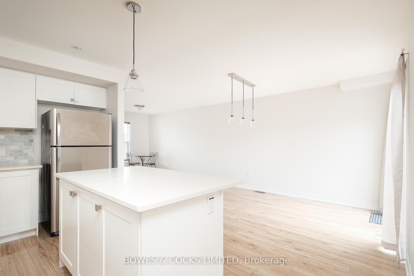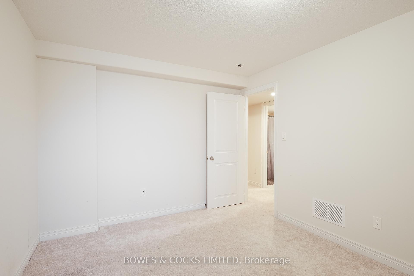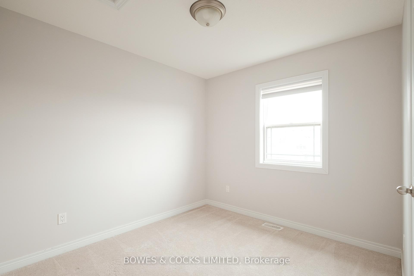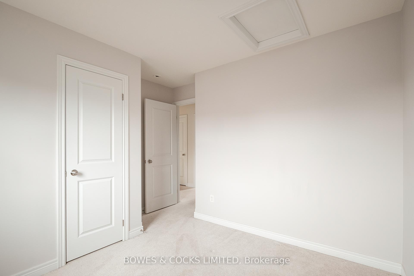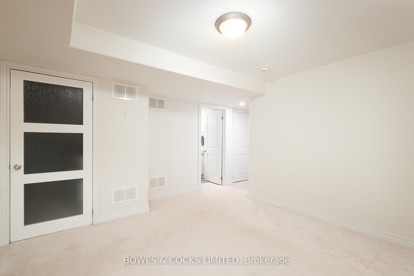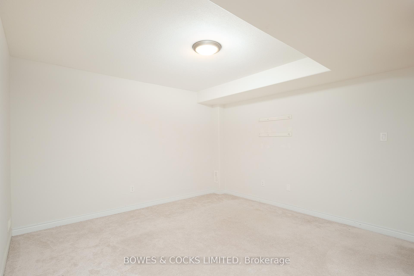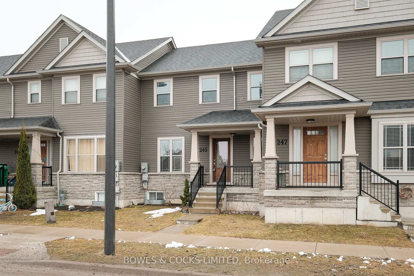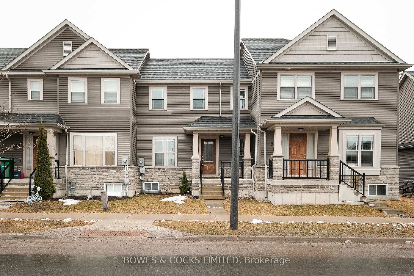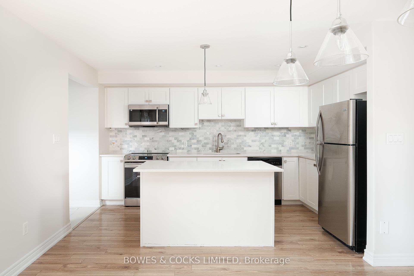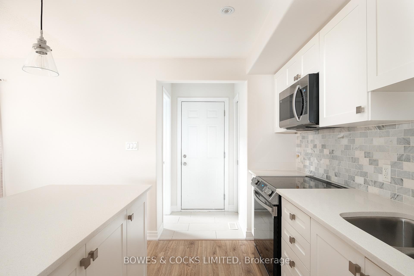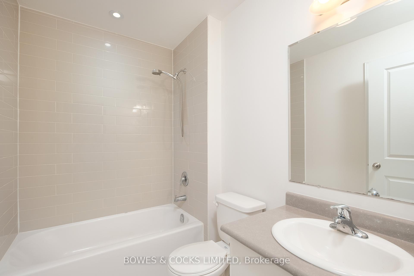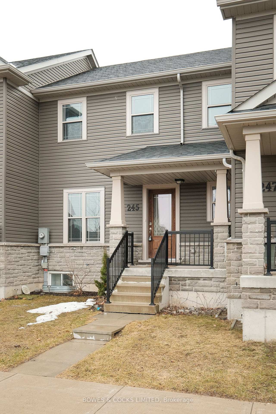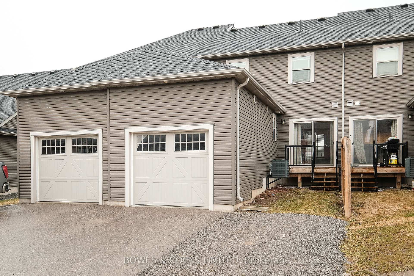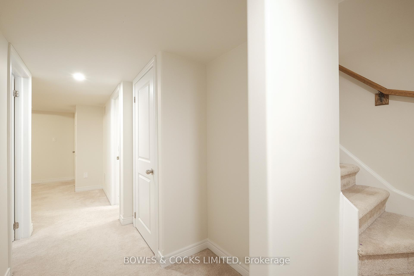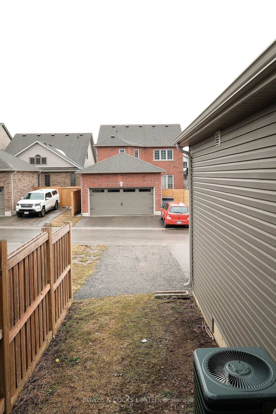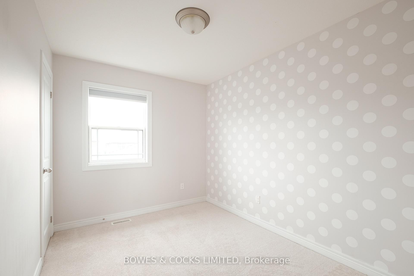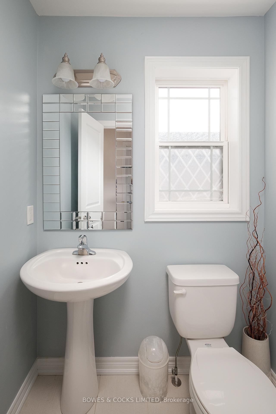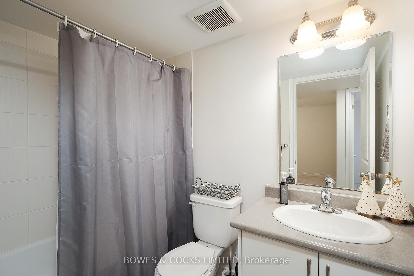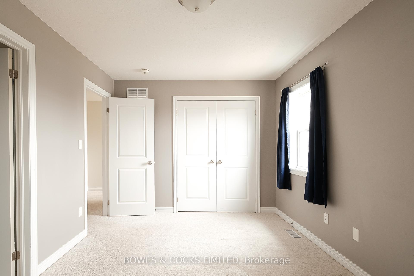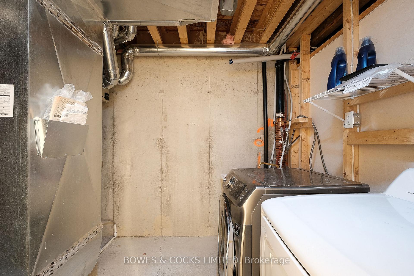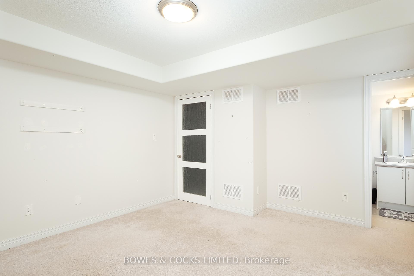$599,900
Available - For Sale
Listing ID: X12078526
245 Rowberry Boul , Peterborough, K9H 0H9, Peterborough
| Welcome to your charming 2-storey townhome in the sought-after North end area! This beautifully finished home features a finished basement with an additional bedroom and bathroom, perfect for guests or extra living space. Situated close to buses, shopping, amenities, and Trent University, this location offers both convenience and a vibrant community atmosphere. The open concept main floor with living room, dining room and kitchen is flooded with natural light and features a walkout for access to the backyard, perfect for the upcoming BBQ season. Boasting 3 bedrooms upstairs, and a family bath, this home provides ample space for comfortable living. This low maintenance home is in move-in ready condition, this home is both tasteful and stylish, offering a turn-key solution for your next chapter. |
| Price | $599,900 |
| Taxes: | $3703.00 |
| Assessment Year: | 2024 |
| Occupancy: | Owner |
| Address: | 245 Rowberry Boul , Peterborough, K9H 0H9, Peterborough |
| Acreage: | < .50 |
| Directions/Cross Streets: | Noftall Gdns |
| Rooms: | 7 |
| Rooms +: | 4 |
| Bedrooms: | 3 |
| Bedrooms +: | 1 |
| Family Room: | T |
| Basement: | Finished |
| Level/Floor | Room | Length(ft) | Width(ft) | Descriptions | |
| Room 1 | Ground | Kitchen | 9.58 | 14.83 | |
| Room 2 | Ground | Living Ro | 10.86 | 25.72 | Combined w/Dining |
| Room 3 | Ground | Powder Ro | 5.08 | 4.26 | 2 Pc Bath |
| Room 4 | Second | Bedroom | 10.99 | 8.2 | |
| Room 5 | Second | Primary B | 13.84 | 6.56 | |
| Room 6 | Second | Bedroom | 11.25 | 9.84 | |
| Room 7 | Second | Bathroom | 7.81 | 5.41 | 4 Pc Bath |
| Room 8 | Basement | Bedroom | 12.27 | 9.84 | |
| Room 9 | Basement | Bathroom | 7.64 | 4.95 | 4 Pc Bath |
| Room 10 | Basement | Family Ro | 13.74 | 12 | |
| Room 11 | Basement | Laundry | 10.63 | 9.77 |
| Washroom Type | No. of Pieces | Level |
| Washroom Type 1 | 2 | Ground |
| Washroom Type 2 | 4 | Second |
| Washroom Type 3 | 4 | Second |
| Washroom Type 4 | 0 | |
| Washroom Type 5 | 0 |
| Total Area: | 0.00 |
| Approximatly Age: | 6-15 |
| Property Type: | Att/Row/Townhouse |
| Style: | 2-Storey |
| Exterior: | Vinyl Siding |
| Garage Type: | Attached |
| (Parking/)Drive: | Private |
| Drive Parking Spaces: | 2 |
| Park #1 | |
| Parking Type: | Private |
| Park #2 | |
| Parking Type: | Private |
| Pool: | None |
| Approximatly Age: | 6-15 |
| Approximatly Square Footage: | 700-1100 |
| Property Features: | Park, School Bus Route |
| CAC Included: | N |
| Water Included: | N |
| Cabel TV Included: | N |
| Common Elements Included: | N |
| Heat Included: | N |
| Parking Included: | N |
| Condo Tax Included: | N |
| Building Insurance Included: | N |
| Fireplace/Stove: | N |
| Heat Type: | Forced Air |
| Central Air Conditioning: | Central Air |
| Central Vac: | N |
| Laundry Level: | Syste |
| Ensuite Laundry: | F |
| Sewers: | Sewer |
| Utilities-Cable: | A |
| Utilities-Hydro: | Y |
$
%
Years
This calculator is for demonstration purposes only. Always consult a professional
financial advisor before making personal financial decisions.
| Although the information displayed is believed to be accurate, no warranties or representations are made of any kind. |
| BOWES & COCKS LIMITED |
|
|

Ritu Anand
Broker
Dir:
647-287-4515
Bus:
905-454-1100
Fax:
905-277-0020
| Book Showing | Email a Friend |
Jump To:
At a Glance:
| Type: | Freehold - Att/Row/Townhouse |
| Area: | Peterborough |
| Municipality: | Peterborough |
| Neighbourhood: | Northcrest |
| Style: | 2-Storey |
| Approximate Age: | 6-15 |
| Tax: | $3,703 |
| Beds: | 3+1 |
| Baths: | 3 |
| Fireplace: | N |
| Pool: | None |
Locatin Map:
Payment Calculator:

