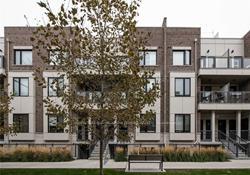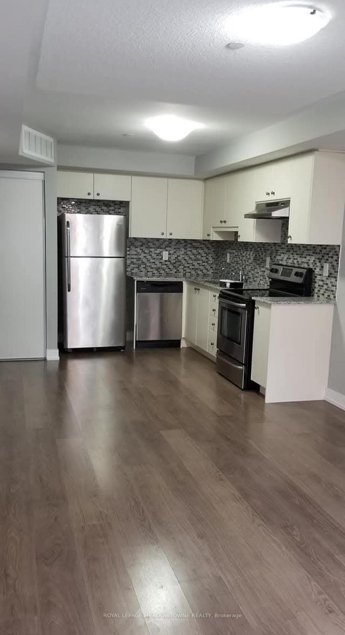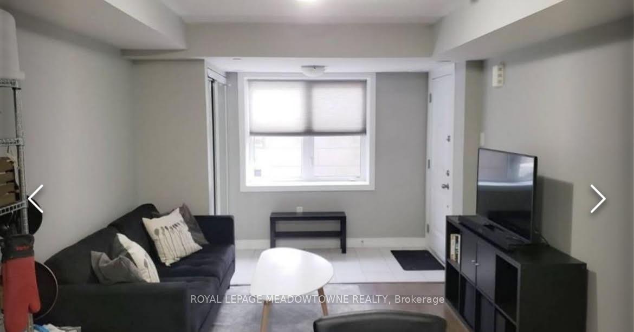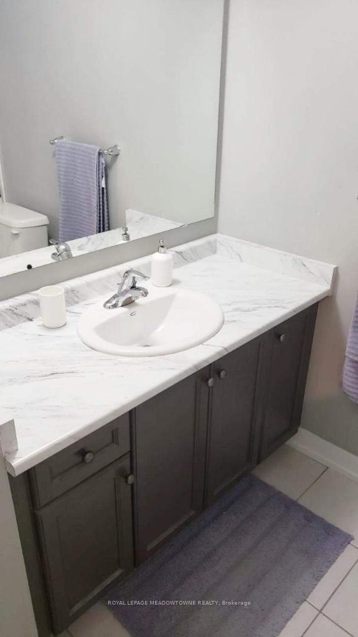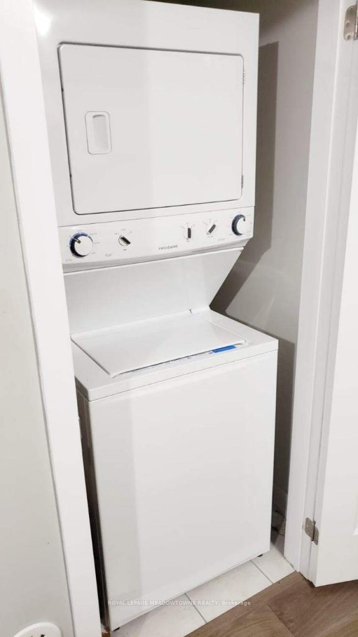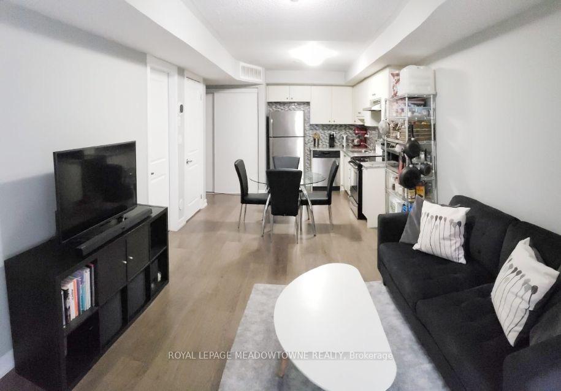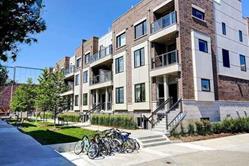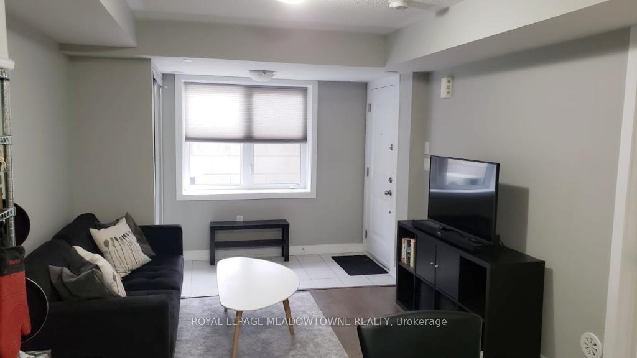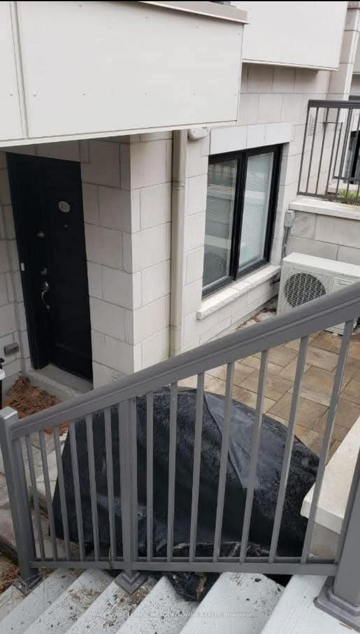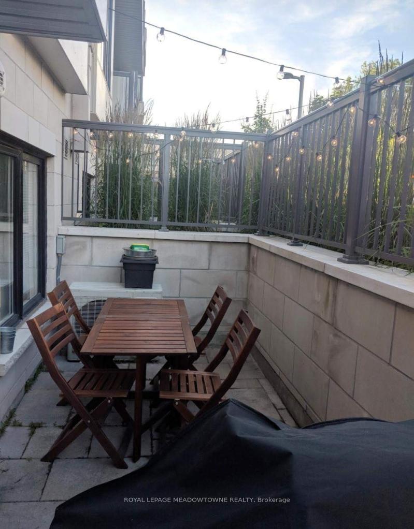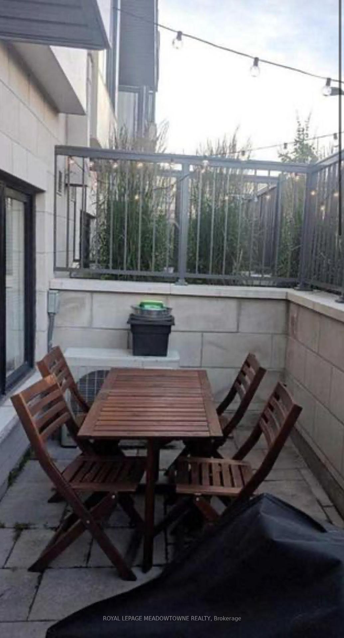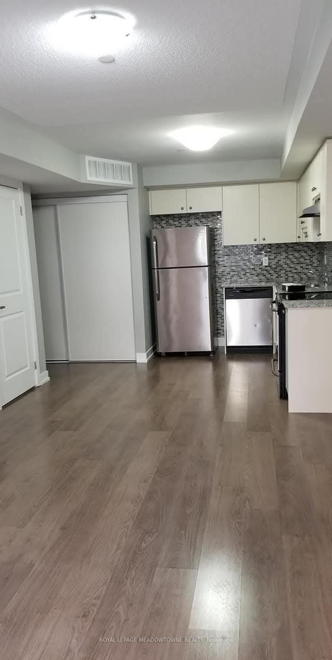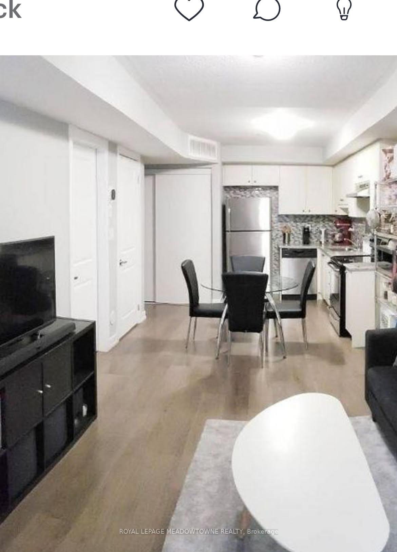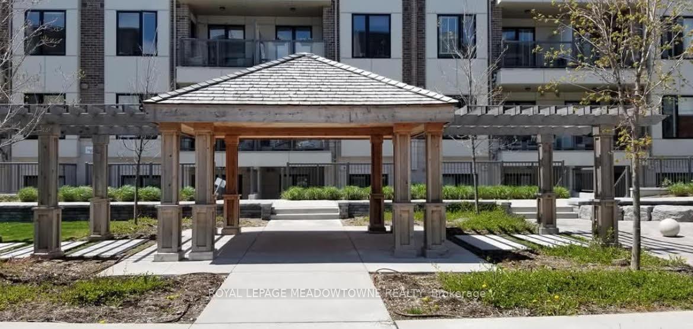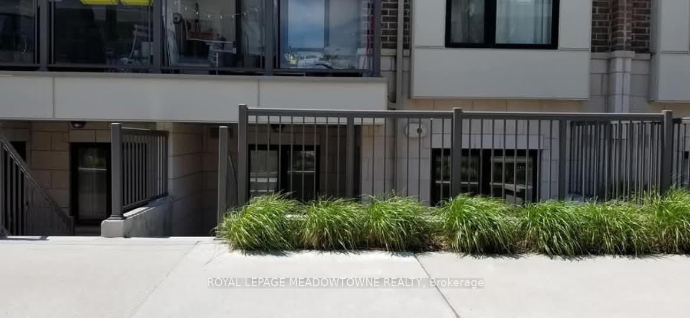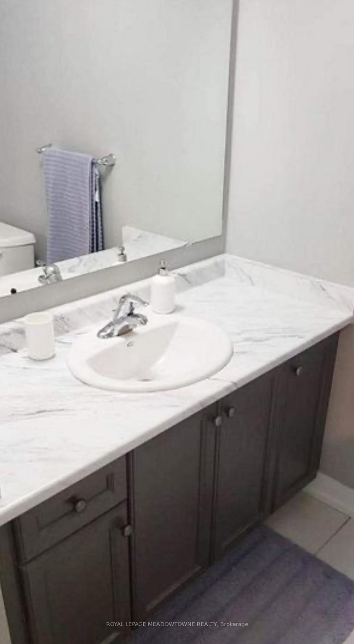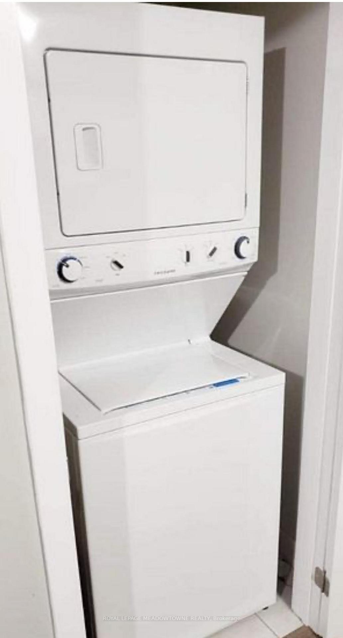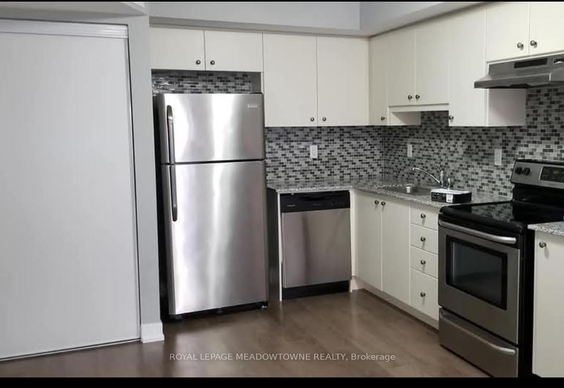$525,000
Available - For Sale
Listing ID: W12078523
6 Drummond Stre , Toronto, M8V 2V9, Toronto
| LIVE in the Heart of MIMICO in your very own chic urban ROYAL TOWN!!Located in Etobicoke's Mimico neighbourhood, Royal Towns are Moments away from breathtaking paths along the waterfront, short walk to GO station, minutes to TTC, Gardiner/427, schools (St.Leo & John English) (Humber College)shops, restaurants, parks . (NO FRILLS) (Sam Remo) (Humber Bay Park)A small complex with only 104 units built in 2017 by Icon your Windsor Model offers convenience as a ground floor town with a walkout to your own private terrace allowing plenty of natural light and adding to your living space. Interior finishes and touches in this open concept 526 sq ft condo include a sophisticated colour palette, laminate floors, quartz counters, tiled backsplash, stainless steel appliances, en-suite laundry and enjoy an extra 90 sq ft of living space on the private terrace for BBQs and entertaining! Add to that a locker for additional storage and the comfort and security of an underground parking spot and LIFE could be a DREAM in your very own ROYAL TOWN condo!! |
| Price | $525,000 |
| Taxes: | $2045.73 |
| Assessment Year: | 2024 |
| Occupancy: | Tenant |
| Address: | 6 Drummond Stre , Toronto, M8V 2V9, Toronto |
| Postal Code: | M8V 2V9 |
| Province/State: | Toronto |
| Directions/Cross Streets: | Royal York Rd & Drummond St |
| Level/Floor | Room | Length(ft) | Width(ft) | Descriptions | |
| Room 1 | Main | Living Ro | 39.36 | 35.39 | Open Concept, Laminate |
| Room 2 | Main | Dining Ro | 39.36 | 35.39 | Open Concept, Laminate |
| Room 3 | Main | Kitchen | 32.18 | 25.29 | Open Concept, Laminate |
| Room 4 | Main | Primary B | 36.05 | 26.24 | Broadloom, Closet |
| Washroom Type | No. of Pieces | Level |
| Washroom Type 1 | 4 | Main |
| Washroom Type 2 | 0 | |
| Washroom Type 3 | 0 | |
| Washroom Type 4 | 0 | |
| Washroom Type 5 | 0 |
| Total Area: | 0.00 |
| Washrooms: | 1 |
| Heat Type: | Forced Air |
| Central Air Conditioning: | Central Air |
$
%
Years
This calculator is for demonstration purposes only. Always consult a professional
financial advisor before making personal financial decisions.
| Although the information displayed is believed to be accurate, no warranties or representations are made of any kind. |
| ROYAL LEPAGE MEADOWTOWNE REALTY |
|
|

Ritu Anand
Broker
Dir:
647-287-4515
Bus:
905-454-1100
Fax:
905-277-0020
| Book Showing | Email a Friend |
Jump To:
At a Glance:
| Type: | Com - Condo Townhouse |
| Area: | Toronto |
| Municipality: | Toronto W06 |
| Neighbourhood: | Mimico |
| Style: | Stacked Townhous |
| Tax: | $2,045.73 |
| Maintenance Fee: | $258.26 |
| Beds: | 1 |
| Baths: | 1 |
| Fireplace: | N |
Locatin Map:
Payment Calculator:

