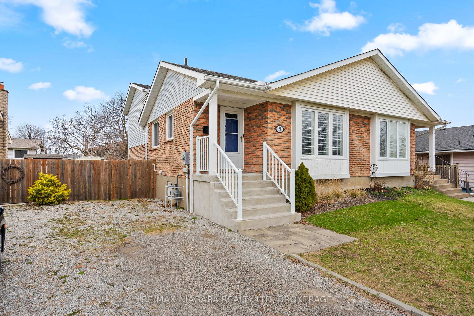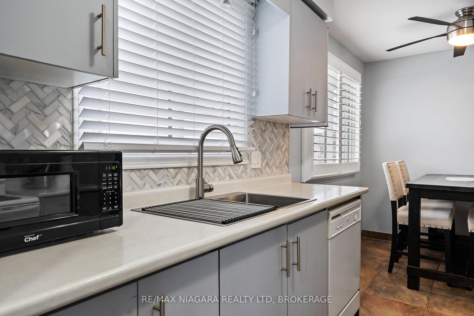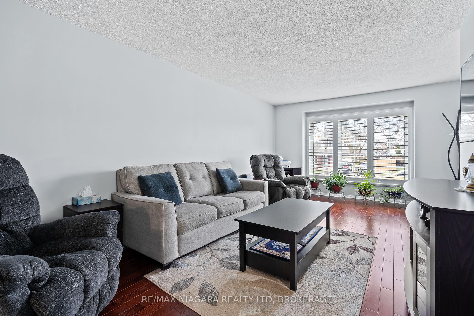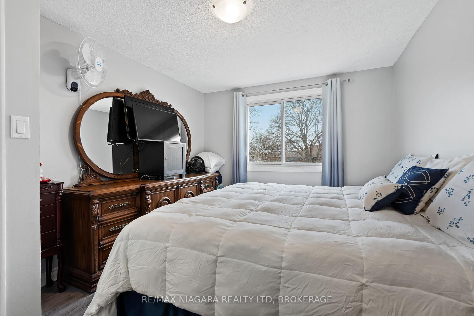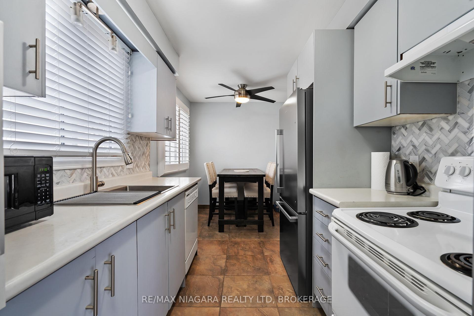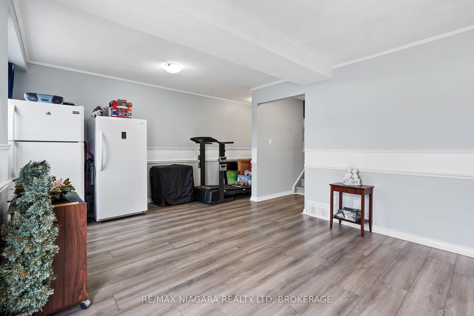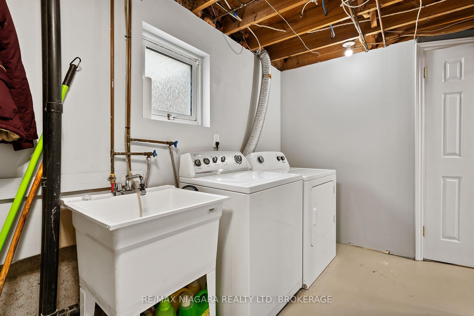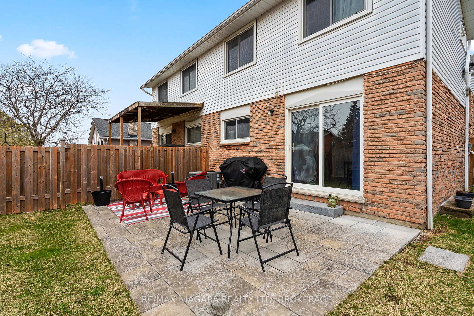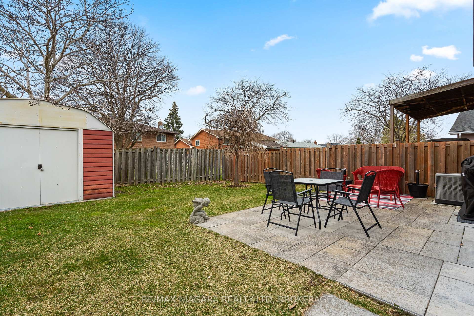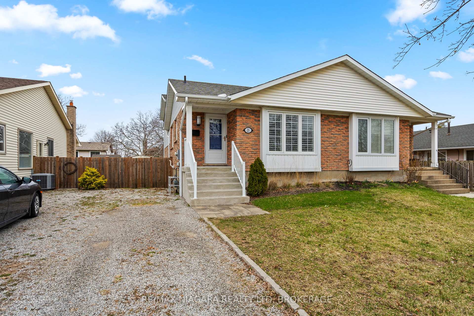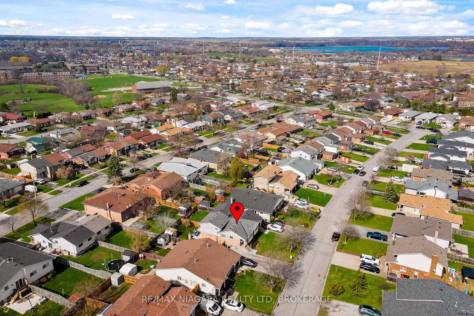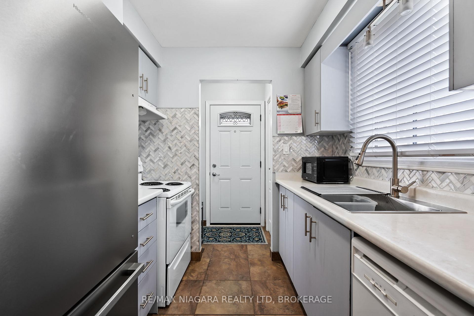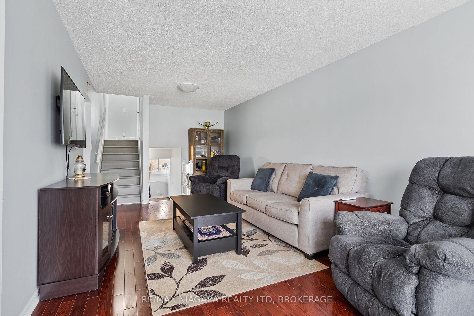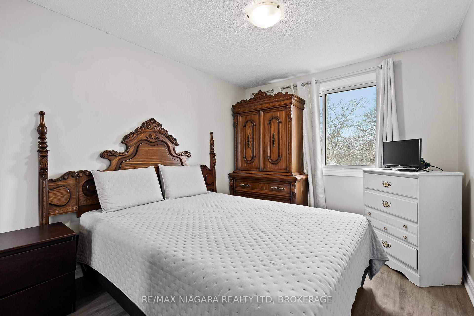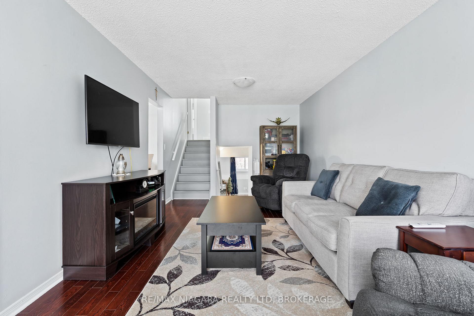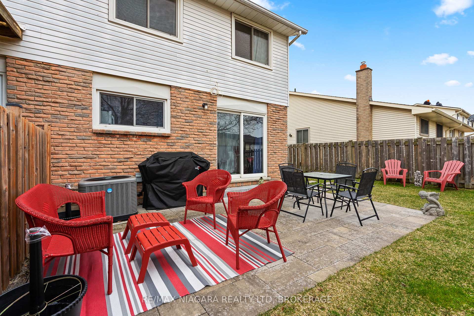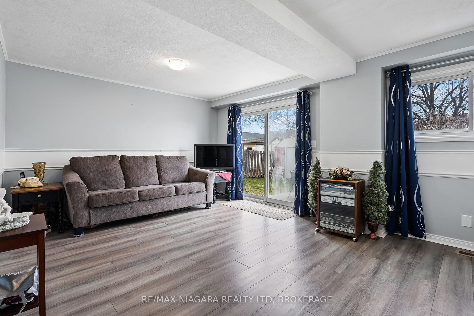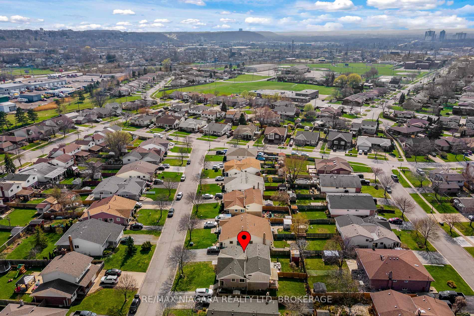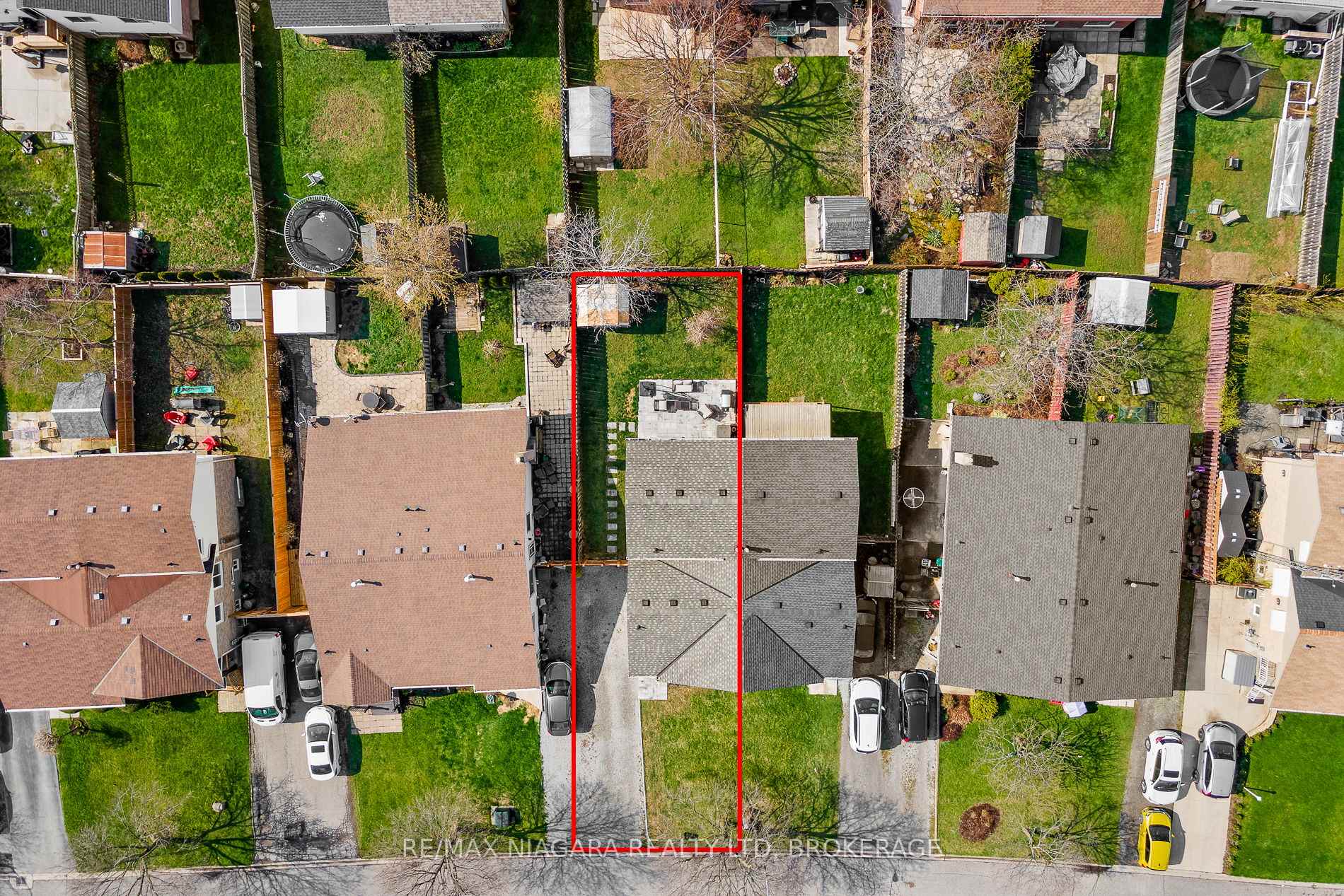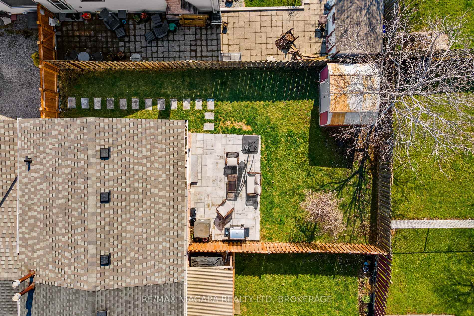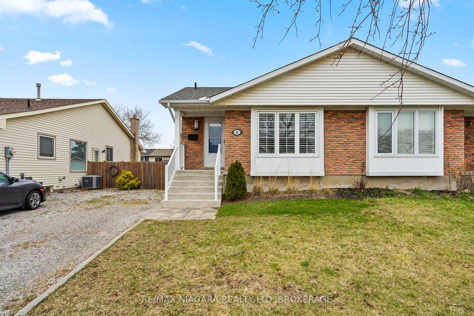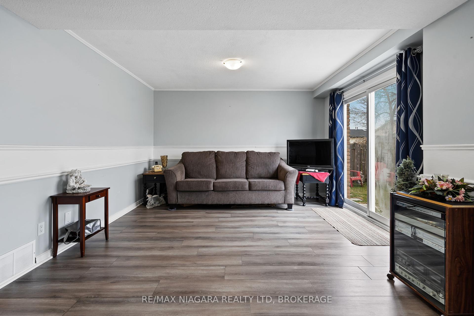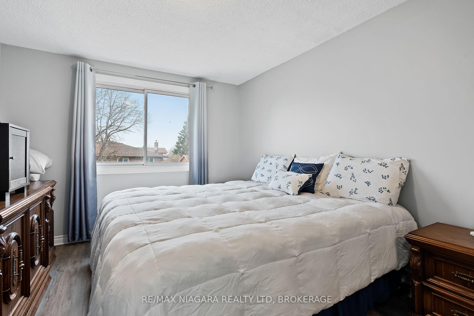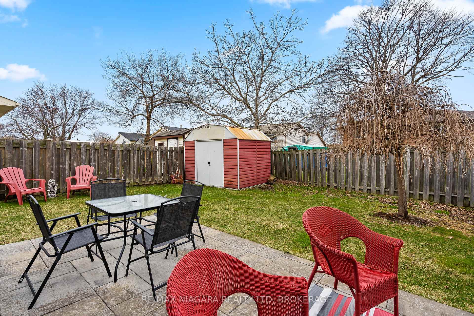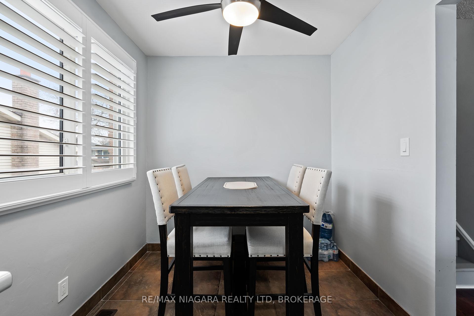$589,800
Available - For Sale
Listing ID: X12078522
21 Dundee Driv , St. Catharines, L2P 3S9, Niagara
| This beautifully updated home features fresh paint, newer flooring, baseboards, doors, and hardware throughout. The modernized kitchen boasts new countertops, a large sink, a stylish faucet, and elegant tiling. Enjoy the sophistication of California shutters on the main floor. Recent upgrades include a new front bay window (2020), a roof replacement (2019), and refreshed landscaping with interlocking stones (2020). Smart home features, such as a camera doorbell and Nest thermostat, provide added convenience. The front porch has been newly updated, and the backyard offers a new side fence and gate. Patio doors off the rec room lead to a backyard patio, perfect for outdoor entertaining. Don't miss the chance to make this your next home! |
| Price | $589,800 |
| Taxes: | $3065.00 |
| Occupancy: | Tenant |
| Address: | 21 Dundee Driv , St. Catharines, L2P 3S9, Niagara |
| Acreage: | < .50 |
| Directions/Cross Streets: | Closest intersection - Welland Canals Parkway and Rockwood Avenue |
| Rooms: | 5 |
| Rooms +: | 3 |
| Bedrooms: | 2 |
| Bedrooms +: | 1 |
| Family Room: | F |
| Basement: | Finished, Full |
| Level/Floor | Room | Length(ft) | Width(ft) | Descriptions | |
| Room 1 | Main | Kitchen | 14.66 | 7.48 | |
| Room 2 | Main | Living Ro | 22.73 | 10.73 | |
| Room 3 | Second | Bedroom | 13.91 | 12.73 | |
| Room 4 | Second | Bedroom | 12.89 | 9.91 | |
| Room 5 | Lower | Family Ro | 18.63 | 12.4 | |
| Room 6 | Basement | Bedroom | 13.97 | 12.73 |
| Washroom Type | No. of Pieces | Level |
| Washroom Type 1 | 4 | Second |
| Washroom Type 2 | 3 | Basement |
| Washroom Type 3 | 0 | |
| Washroom Type 4 | 0 | |
| Washroom Type 5 | 0 | |
| Washroom Type 6 | 4 | Second |
| Washroom Type 7 | 3 | Basement |
| Washroom Type 8 | 0 | |
| Washroom Type 9 | 0 | |
| Washroom Type 10 | 0 | |
| Washroom Type 11 | 4 | Second |
| Washroom Type 12 | 3 | Basement |
| Washroom Type 13 | 0 | |
| Washroom Type 14 | 0 | |
| Washroom Type 15 | 0 |
| Total Area: | 0.00 |
| Approximatly Age: | 51-99 |
| Property Type: | Semi-Detached |
| Style: | Backsplit 4 |
| Exterior: | Brick Front, Vinyl Siding |
| Garage Type: | None |
| (Parking/)Drive: | Private |
| Drive Parking Spaces: | 2 |
| Park #1 | |
| Parking Type: | Private |
| Park #2 | |
| Parking Type: | Private |
| Pool: | None |
| Approximatly Age: | 51-99 |
| Approximatly Square Footage: | 1500-2000 |
| CAC Included: | N |
| Water Included: | N |
| Cabel TV Included: | N |
| Common Elements Included: | N |
| Heat Included: | N |
| Parking Included: | N |
| Condo Tax Included: | N |
| Building Insurance Included: | N |
| Fireplace/Stove: | N |
| Heat Type: | Forced Air |
| Central Air Conditioning: | Central Air |
| Central Vac: | N |
| Laundry Level: | Syste |
| Ensuite Laundry: | F |
| Elevator Lift: | False |
| Sewers: | Sewer |
$
%
Years
This calculator is for demonstration purposes only. Always consult a professional
financial advisor before making personal financial decisions.
| Although the information displayed is believed to be accurate, no warranties or representations are made of any kind. |
| RE/MAX NIAGARA REALTY LTD, BROKERAGE |
|
|

Ritu Anand
Broker
Dir:
647-287-4515
Bus:
905-454-1100
Fax:
905-277-0020
| Virtual Tour | Book Showing | Email a Friend |
Jump To:
At a Glance:
| Type: | Freehold - Semi-Detached |
| Area: | Niagara |
| Municipality: | St. Catharines |
| Neighbourhood: | 455 - Secord Woods |
| Style: | Backsplit 4 |
| Approximate Age: | 51-99 |
| Tax: | $3,065 |
| Beds: | 2+1 |
| Baths: | 2 |
| Fireplace: | N |
| Pool: | None |
Locatin Map:
Payment Calculator:

