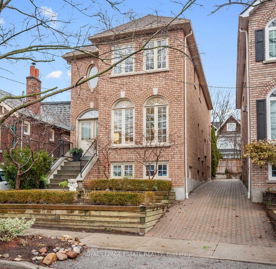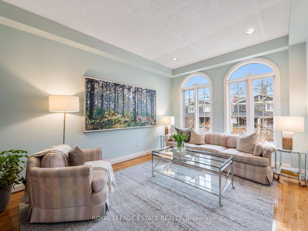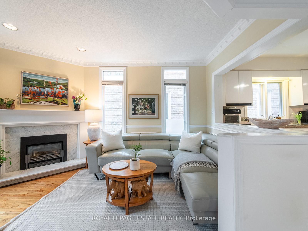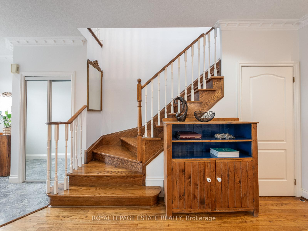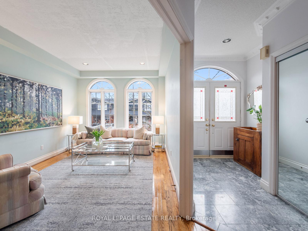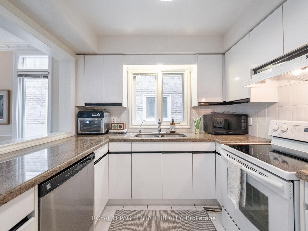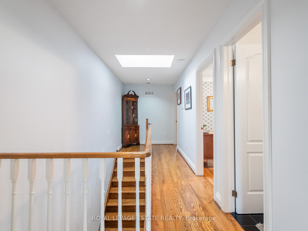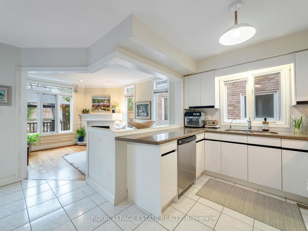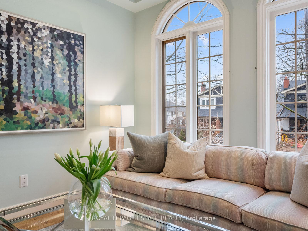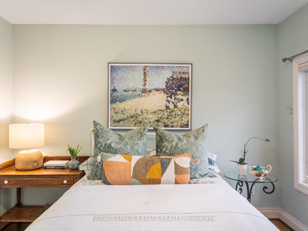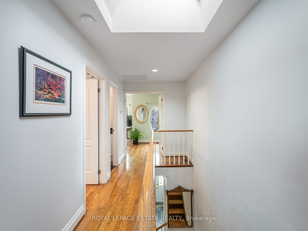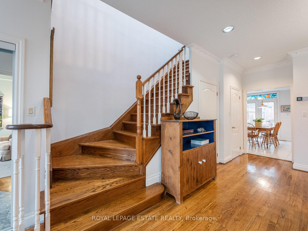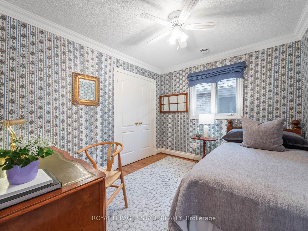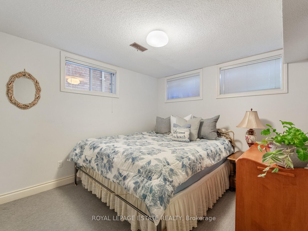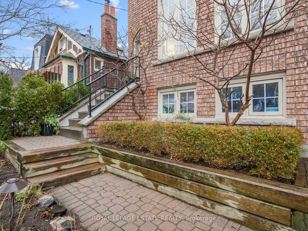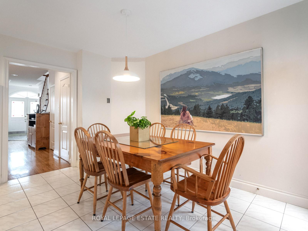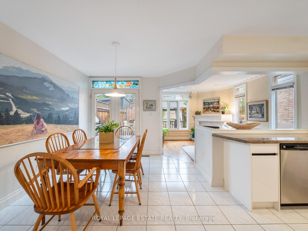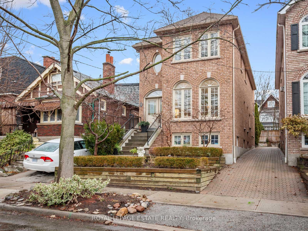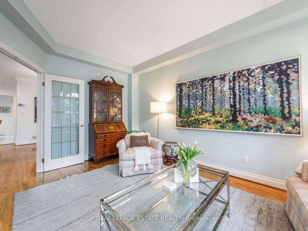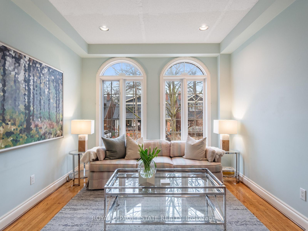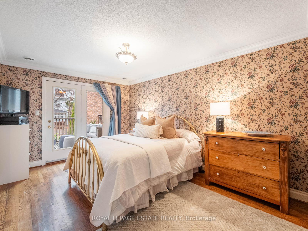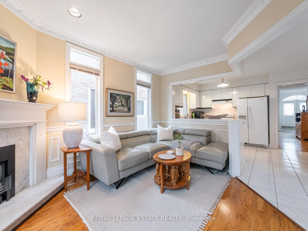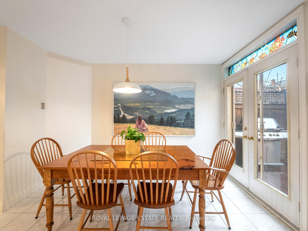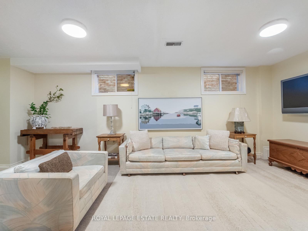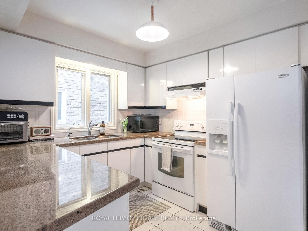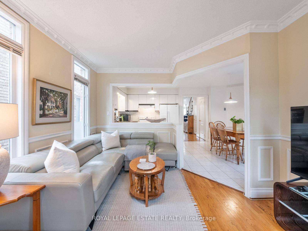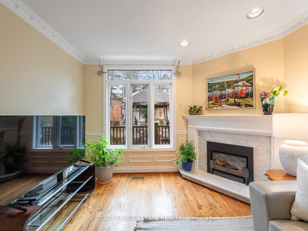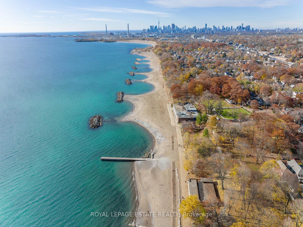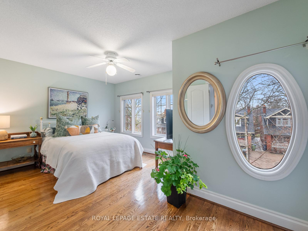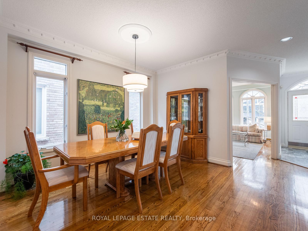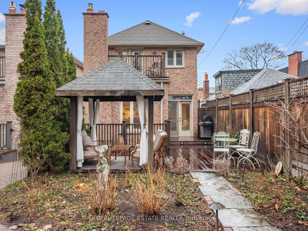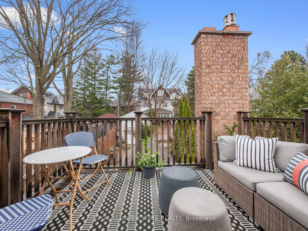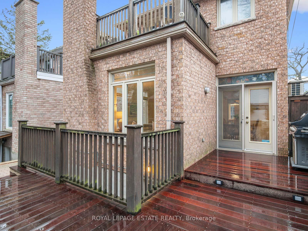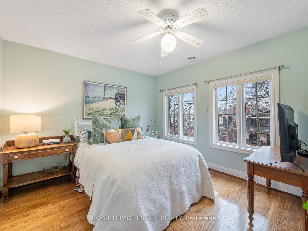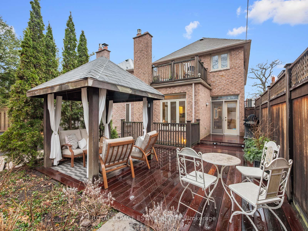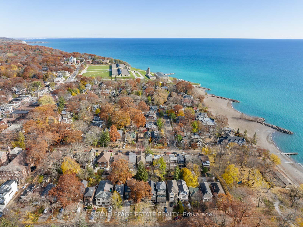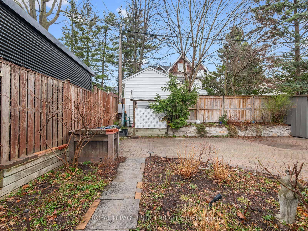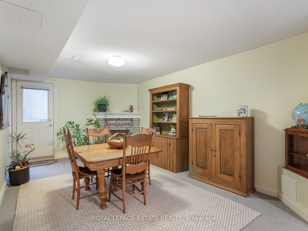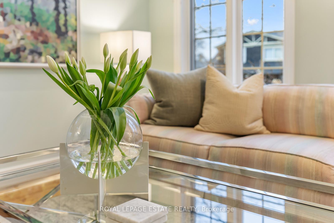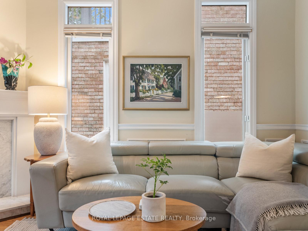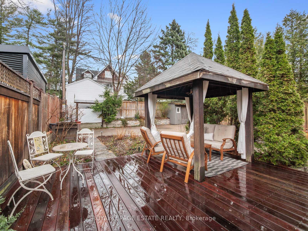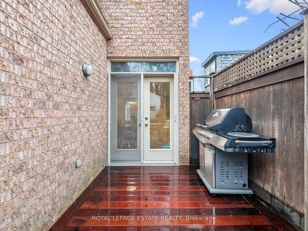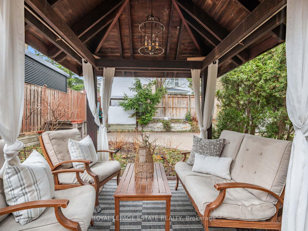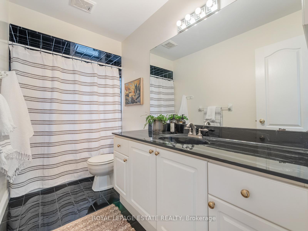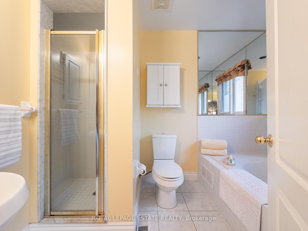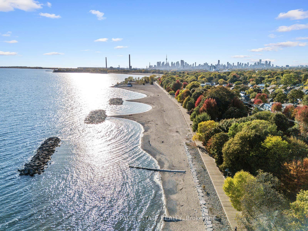$1,999,999
Available - For Sale
Listing ID: E12077551
103A Maclean Aven , Toronto, M4E 2Z8, Toronto
| South-Of-Queen Living!! Walk To The Beach With Warm Coffee! Brick. Detached. With 2800 Sq Ft Of Family/Entertaining Space. Everything The 'Upgrade House' Requires - LOCATION, 8Ft Ceilings, Expansive Room Sizes, Main-Floor Family Room W/ Gas Fireplace, Powder Room, Primary W/Ensuite (& A Terrace!), Lower-Level Income Potential W/ Separate Entrance Or In-Law Luxury Living - Complete With Wood-Burning Fireplace, A Bedroom That Fits A King Bed & The Ceiling Height Is Exceptional!! Beautiful Low-Maintenance Yard. AND Parking! One Of The Most Coveted Streets South Of Queen! Did You Know Maclean Has A Private Street Party?! Great Neighbours! Williamson Rd District W/ French Program - The Best Schools Are Walking Distance & The Best Tobogganing Right At Glen Manor! 95% Walk Score - Errands On Queen Are Walkable - Including The Grocery Store! TTC Outside Your Door. Upgrades: Central Vacuum, NEW Furnace (2024) & Central AC (2022). Garden Has Maintenance Free Landscaping & Gazebo. |
| Price | $1,999,999 |
| Taxes: | $9757.00 |
| Occupancy: | Owner |
| Address: | 103A Maclean Aven , Toronto, M4E 2Z8, Toronto |
| Directions/Cross Streets: | Queen St E & Glen Manor Dr |
| Rooms: | 9 |
| Rooms +: | 6 |
| Bedrooms: | 3 |
| Bedrooms +: | 1 |
| Family Room: | T |
| Basement: | Finished |
| Level/Floor | Room | Length(ft) | Width(ft) | Descriptions | |
| Room 1 | Main | Foyer | 9.09 | 6 | Closet, Double Doors, Open Stairs |
| Room 2 | Main | Kitchen | 8.99 | 8.82 | Eat-in Kitchen, Open Concept, Walk-Out |
| Room 3 | Main | Breakfast | 11.74 | 10 | Hardwood Floor, Walk-Out, Overlooks Family |
| Room 4 | Main | Family Ro | 13.91 | 11.41 | Hardwood Floor, Fireplace, Overlooks Backyard |
| Room 5 | Main | Living Ro | 15.58 | 10.59 | Hardwood Floor, Double Doors, Overlooks Frontyard |
| Room 6 | Main | Dining Ro | 13.74 | 12.4 | Hardwood Floor, Open Concept, Open Stairs |
| Room 7 | Second | Primary B | 14.76 | 10.5 | Walk-In Closet(s), 4 Pc Ensuite, W/O To Terrace |
| Room 8 | Second | Bedroom 2 | 15.32 | 10.82 | Hardwood Floor, Double Closet |
| Room 9 | Second | Bedroom 3 | 10.5 | 9.41 | Hardwood Floor, Double Closet |
| Room 10 | Lower | Recreatio | 16.99 | 11.15 | Brick Fireplace, Walk-Out, 3 Pc Bath |
| Room 11 | Lower | Game Room | 19.48 | 9.91 | |
| Room 12 | Lower | Bedroom 4 | 10.99 | 9.91 | Double Closet |
| Room 13 | Lower | Utility R | 12 | 5.25 | |
| Room 14 | Lower | Laundry | 6.26 | 4.92 | |
| Room 15 | Lower | Cold Room | 6.17 | 3.67 |
| Washroom Type | No. of Pieces | Level |
| Washroom Type 1 | 3 | Lower |
| Washroom Type 2 | 2 | Main |
| Washroom Type 3 | 4 | Second |
| Washroom Type 4 | 4 | Second |
| Washroom Type 5 | 0 | |
| Washroom Type 6 | 3 | Lower |
| Washroom Type 7 | 2 | Main |
| Washroom Type 8 | 4 | Second |
| Washroom Type 9 | 4 | Second |
| Washroom Type 10 | 0 |
| Total Area: | 0.00 |
| Property Type: | Detached |
| Style: | 2-Storey |
| Exterior: | Brick |
| Garage Type: | None |
| (Parking/)Drive: | Mutual |
| Drive Parking Spaces: | 1 |
| Park #1 | |
| Parking Type: | Mutual |
| Park #2 | |
| Parking Type: | Mutual |
| Pool: | None |
| Approximatly Square Footage: | 1500-2000 |
| CAC Included: | N |
| Water Included: | N |
| Cabel TV Included: | N |
| Common Elements Included: | N |
| Heat Included: | N |
| Parking Included: | N |
| Condo Tax Included: | N |
| Building Insurance Included: | N |
| Fireplace/Stove: | Y |
| Heat Type: | Forced Air |
| Central Air Conditioning: | Central Air |
| Central Vac: | Y |
| Laundry Level: | Syste |
| Ensuite Laundry: | F |
| Sewers: | Sewer |
$
%
Years
This calculator is for demonstration purposes only. Always consult a professional
financial advisor before making personal financial decisions.
| Although the information displayed is believed to be accurate, no warranties or representations are made of any kind. |
| ROYAL LEPAGE ESTATE REALTY |
|
|

Ritu Anand
Broker
Dir:
647-287-4515
Bus:
905-454-1100
Fax:
905-277-0020
| Virtual Tour | Book Showing | Email a Friend |
Jump To:
At a Glance:
| Type: | Freehold - Detached |
| Area: | Toronto |
| Municipality: | Toronto E02 |
| Neighbourhood: | The Beaches |
| Style: | 2-Storey |
| Tax: | $9,757 |
| Beds: | 3+1 |
| Baths: | 4 |
| Fireplace: | Y |
| Pool: | None |
Locatin Map:
Payment Calculator:

