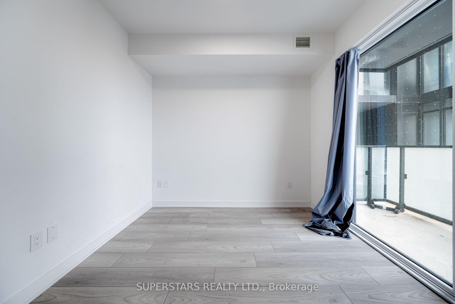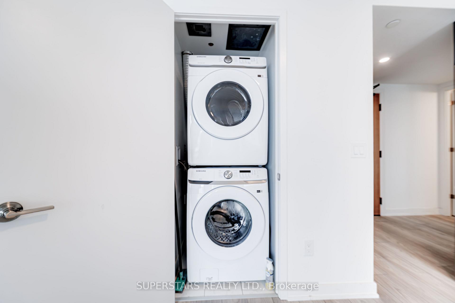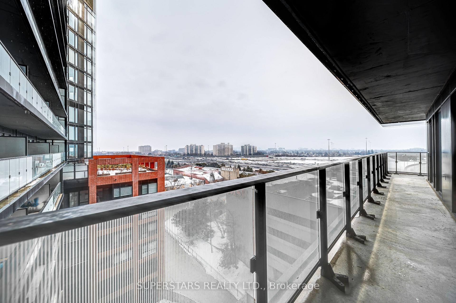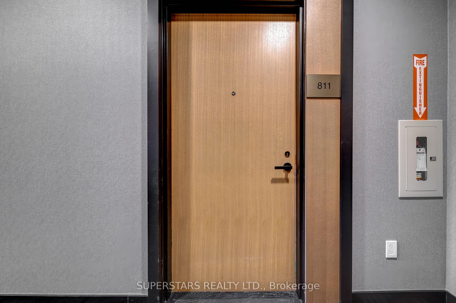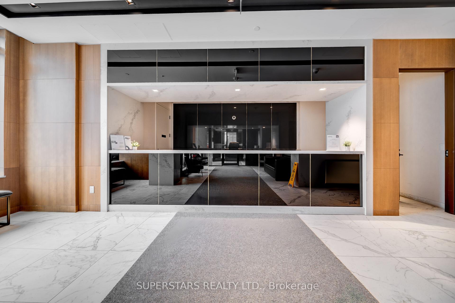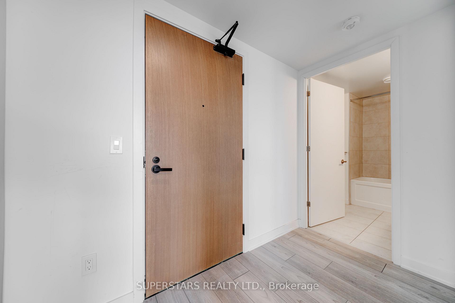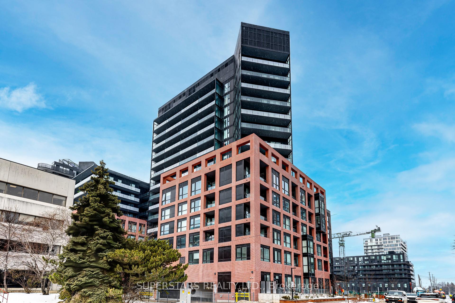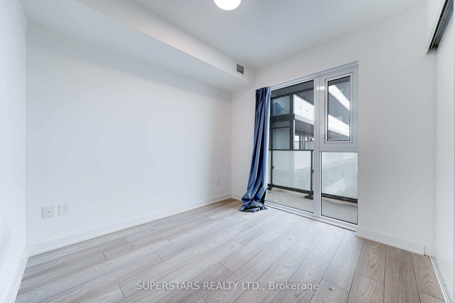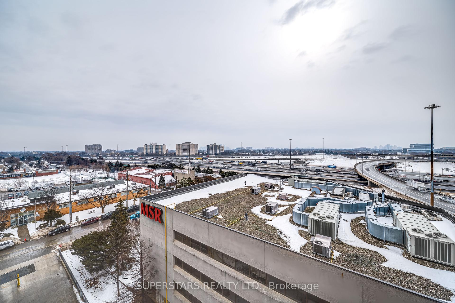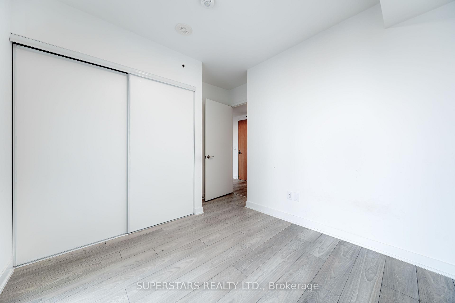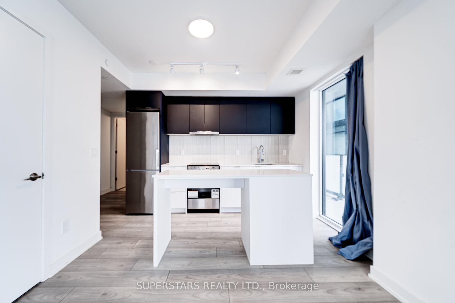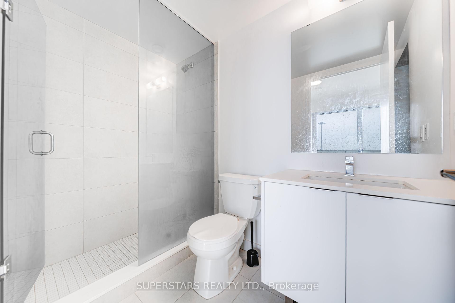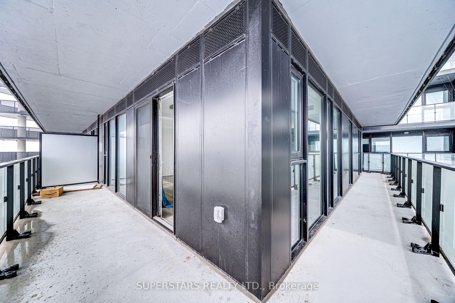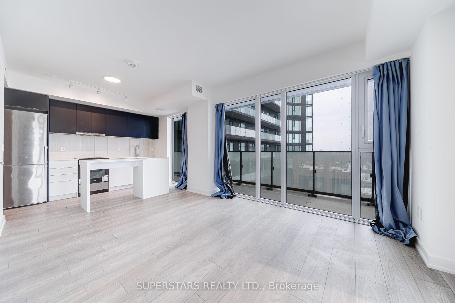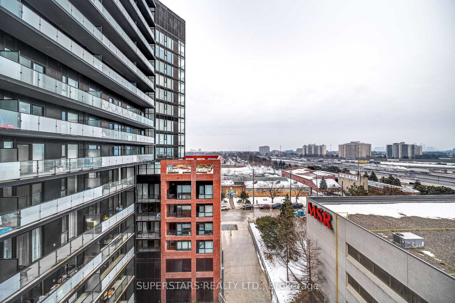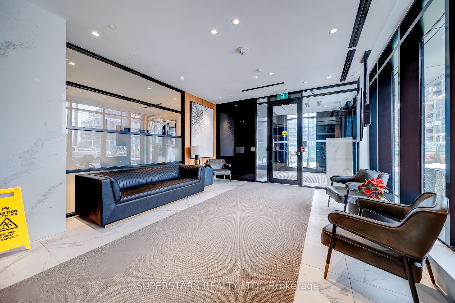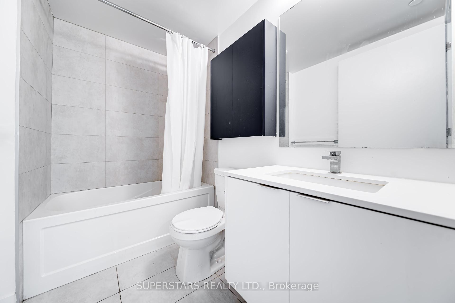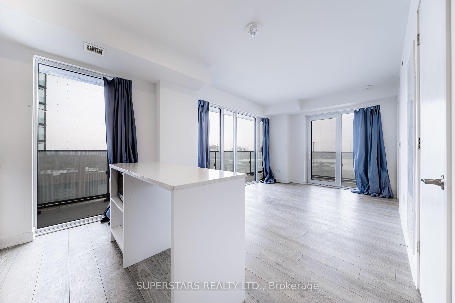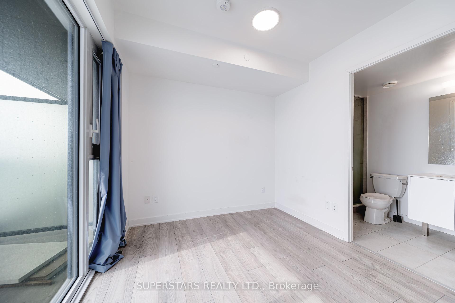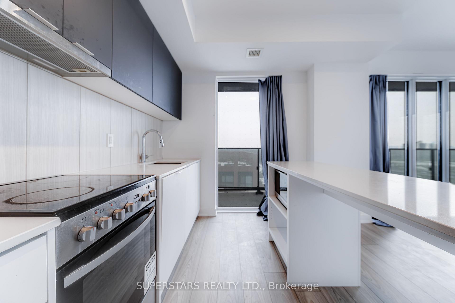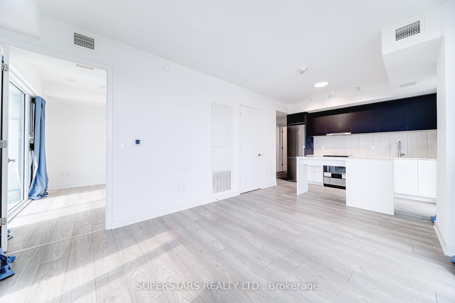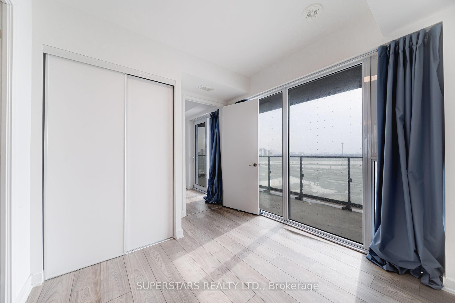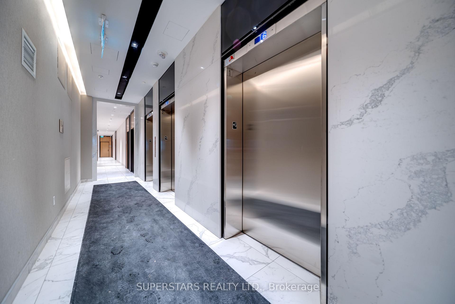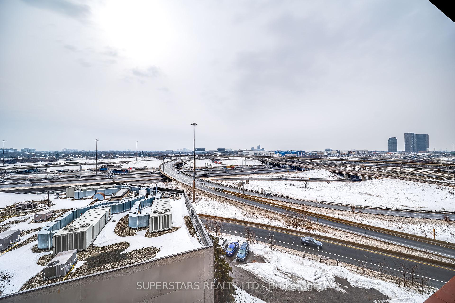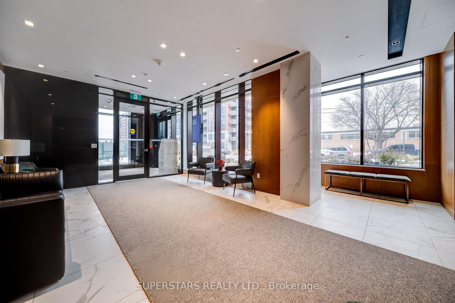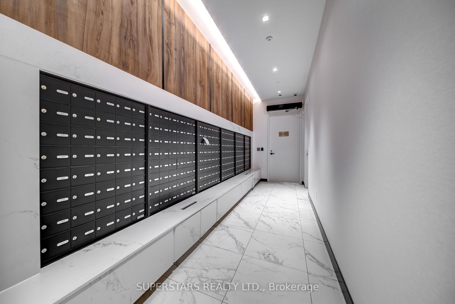$2,690
Available - For Rent
Listing ID: C12078514
8 Tippett Road , Toronto, M3H 0E7, Toronto
| Express Condo in desirable Clanton Park Community! Bright & open concept layout with 2 Bedroom + 2 washroom. Corner Unit. 700 Sqft plus295 Sqft big balcony. Floor to ceiling windows for abundant natural sunlight, premium laminate floor through out. Designer Kitchen Appliances and Quartz Countertop Centre Island. Building Features 5 Star amenities with, Gym, 24 Hr Concierge, Party/MeetingRoom, & Pet Spa. Steps To Wilson Subway Station & Public Transit, Close To Hwy 401 & 407, Yorkdale Mall, York University, Downsview Park. 1 EV Parking Spot & 1 Locker Included. |
| Price | $2,690 |
| Taxes: | $0.00 |
| Occupancy: | Vacant |
| Address: | 8 Tippett Road , Toronto, M3H 0E7, Toronto |
| Postal Code: | M3H 0E7 |
| Province/State: | Toronto |
| Directions/Cross Streets: | Allen Rd & Hwy 401 |
| Level/Floor | Room | Length(ft) | Width(ft) | Descriptions | |
| Room 1 | Flat | Living Ro | Laminate, W/O To Balcony, Combined w/Dining | ||
| Room 2 | Flat | Dining Ro | Laminate, Window Floor to Ceil, Combined w/Living | ||
| Room 3 | Flat | Kitchen | Laminate, Centre Island, B/I Appliances | ||
| Room 4 | Flat | Primary B | Laminate, Window, 3 Pc Ensuite | ||
| Room 5 | Flat | Bedroom 2 | Laminate, Window, Closet |
| Washroom Type | No. of Pieces | Level |
| Washroom Type 1 | 4 | Flat |
| Washroom Type 2 | 3 | Flat |
| Washroom Type 3 | 0 | |
| Washroom Type 4 | 0 | |
| Washroom Type 5 | 0 | |
| Washroom Type 6 | 4 | Flat |
| Washroom Type 7 | 3 | Flat |
| Washroom Type 8 | 0 | |
| Washroom Type 9 | 0 | |
| Washroom Type 10 | 0 |
| Total Area: | 0.00 |
| Washrooms: | 2 |
| Heat Type: | Forced Air |
| Central Air Conditioning: | Central Air |
| Although the information displayed is believed to be accurate, no warranties or representations are made of any kind. |
| SUPERSTARS REALTY LTD. |
|
|

Ritu Anand
Broker
Dir:
647-287-4515
Bus:
905-454-1100
Fax:
905-277-0020
| Book Showing | Email a Friend |
Jump To:
At a Glance:
| Type: | Com - Condo Apartment |
| Area: | Toronto |
| Municipality: | Toronto C06 |
| Neighbourhood: | Clanton Park |
| Style: | Apartment |
| Beds: | 2 |
| Baths: | 2 |
| Fireplace: | N |
Locatin Map:

