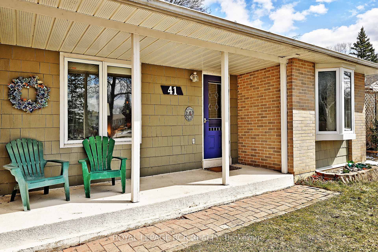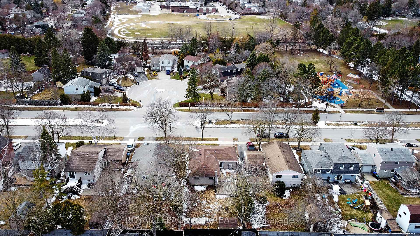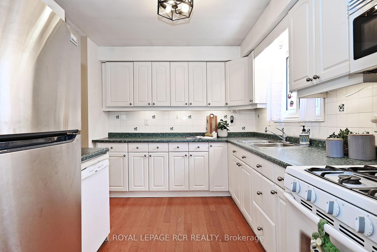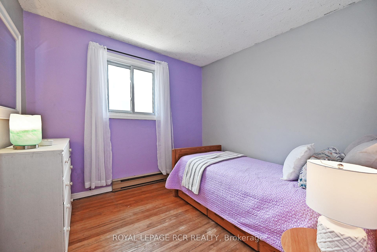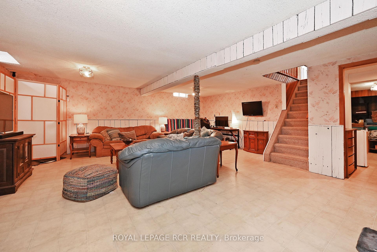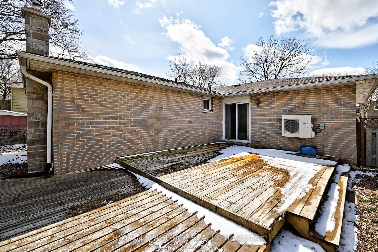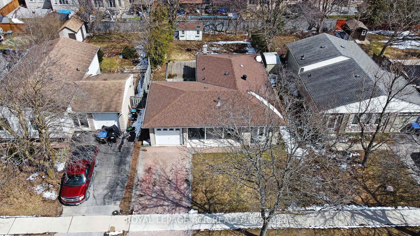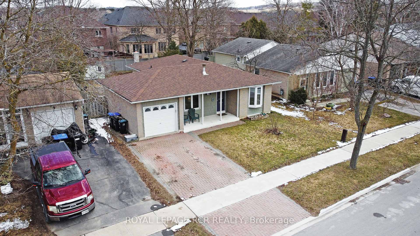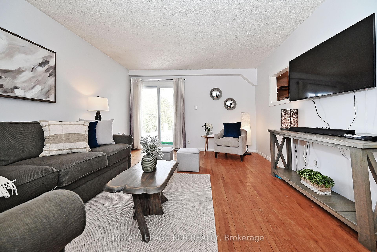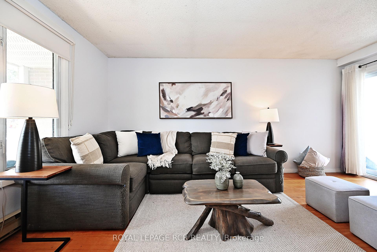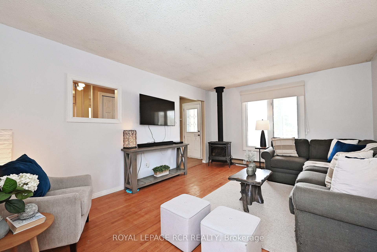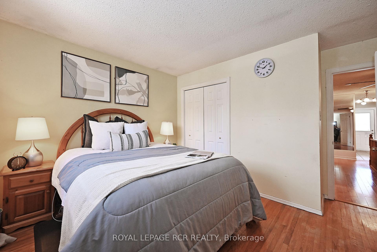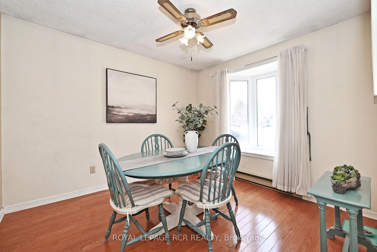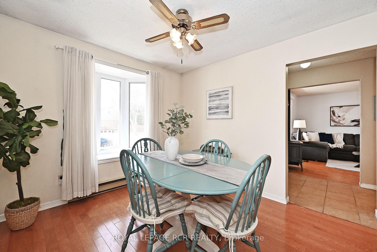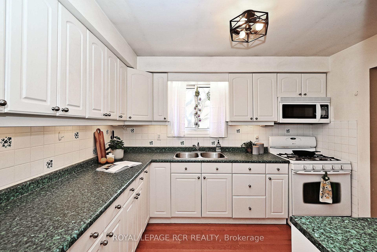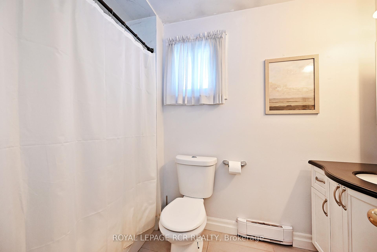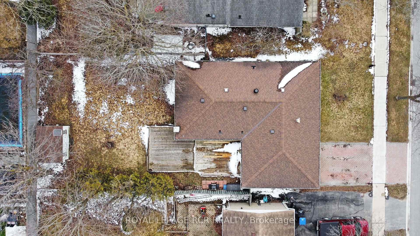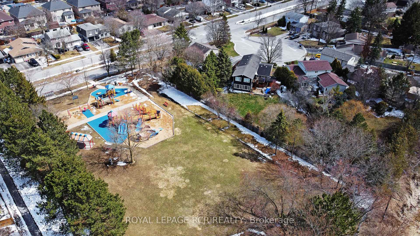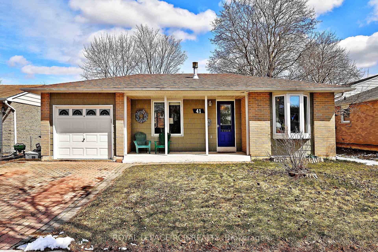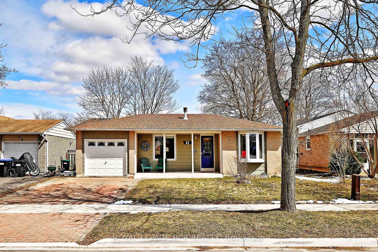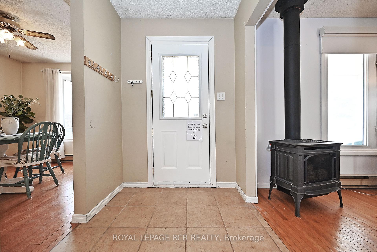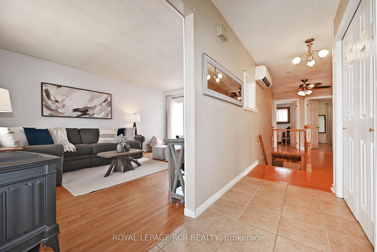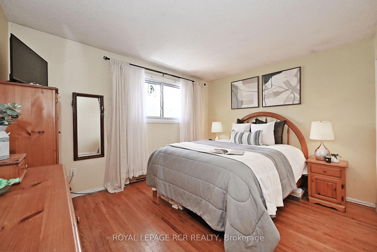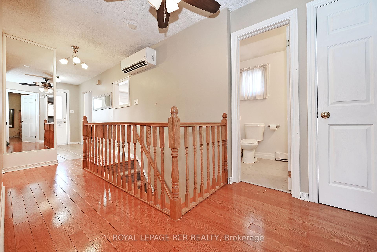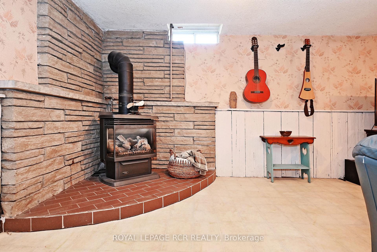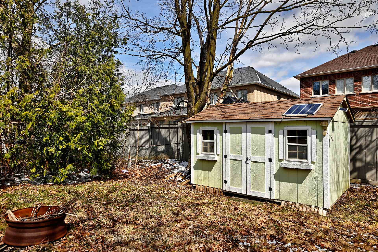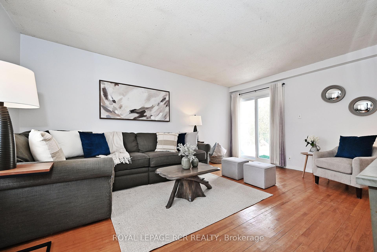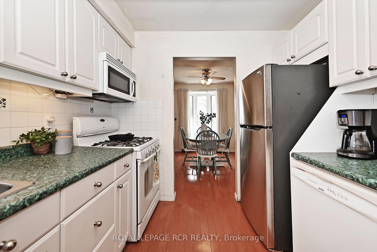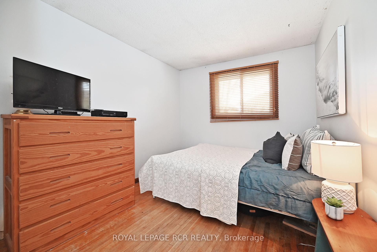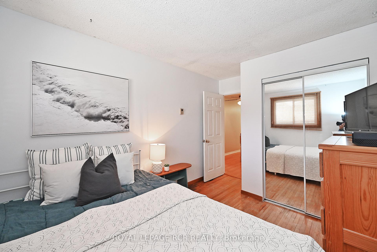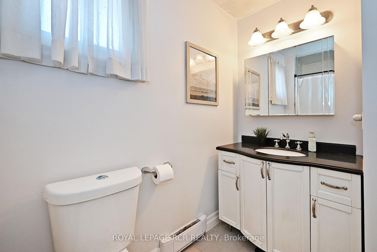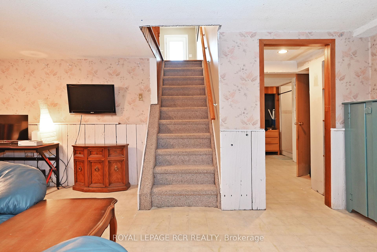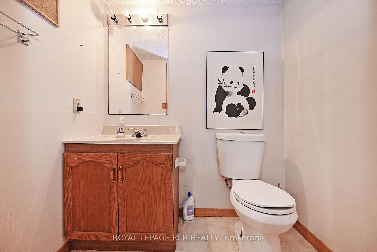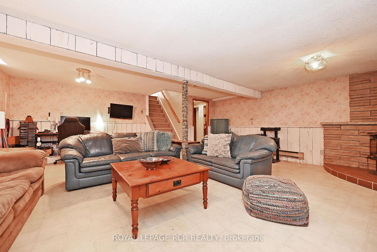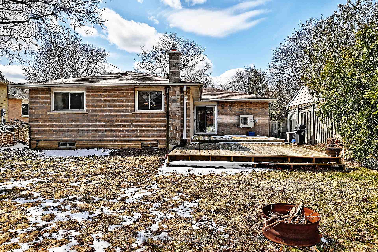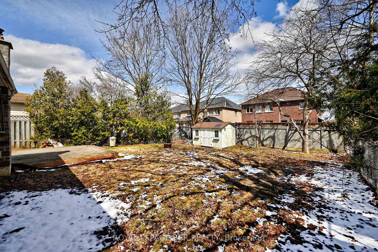$774,999
Available - For Sale
Listing ID: N12078509
41 The Boul , New Tecumseth, L0G 1W0, Simcoe
| Welcome to this charming 3-bedroom, 2-bath bungalow located in the heart of Tottenham, just steps from local schools, parks, and all the amenities. The home greets you with great curb appeal featuring an interlocked driveway and front walkway. The main floor offers a functional layout perfect for both everyday living and entertaining. A bright kitchen with white cabinetry and a gas stove, a cozy dining room with a bay window, and a spacious living room with a gas fireplace and walk-out to a fully fenced backyard with a wood deck. Hardwood floors run throughout the main living areas and bedrooms, all with generous closet space. A 4-piece bathroom and linen closet complete the main level. The finished basement includes a large rec room with a second gas fireplace, 2-piece bath, separate shower, laundry/storage room, cold cellar, and extra under-stairs storage. Perfect for growing families or downsizers, come check out this bungalow in a warm, family friendly community! |
| Price | $774,999 |
| Taxes: | $3516.00 |
| Occupancy: | Owner |
| Address: | 41 The Boul , New Tecumseth, L0G 1W0, Simcoe |
| Directions/Cross Streets: | Mill St/The Boulevard |
| Rooms: | 6 |
| Rooms +: | 3 |
| Bedrooms: | 3 |
| Bedrooms +: | 0 |
| Family Room: | F |
| Basement: | Finished |
| Level/Floor | Room | Length(ft) | Width(ft) | Descriptions | |
| Room 1 | Main | Foyer | 10.5 | 5.31 | Tile Floor, Double Closet |
| Room 2 | Main | Living Ro | 16.7 | 12.23 | Hardwood Floor, Gas Fireplace, Window |
| Room 3 | Main | Dining Ro | 10.63 | 9.87 | Hardwood Floor, Bay Window, Ceiling Fan(s) |
| Room 4 | Main | Kitchen | 10.89 | 8.69 | Hardwood Floor, Double Sink, Backsplash |
| Room 5 | Main | Primary B | 12.37 | 12.46 | Hardwood Floor, Double Closet, Overlooks Backyard |
| Room 6 | Main | Bedroom 2 | 9.12 | 8.53 | Hardwood Floor, Closet, Window |
| Room 7 | Main | Bedroom 3 | 12.37 | 8.95 | Hardwood Floor, Double Closet, Overlooks Backyard |
| Room 8 | Basement | Recreatio | 21.58 | 21.45 | Gas Fireplace, Window, Vinyl Floor |
| Room 9 | Basement | Laundry | 15.12 | 22.99 | Laundry Sink, Vinyl Floor |
| Washroom Type | No. of Pieces | Level |
| Washroom Type 1 | 4 | Main |
| Washroom Type 2 | 2 | Basement |
| Washroom Type 3 | 0 | |
| Washroom Type 4 | 0 | |
| Washroom Type 5 | 0 | |
| Washroom Type 6 | 4 | Main |
| Washroom Type 7 | 2 | Basement |
| Washroom Type 8 | 0 | |
| Washroom Type 9 | 0 | |
| Washroom Type 10 | 0 |
| Total Area: | 0.00 |
| Property Type: | Detached |
| Style: | Bungalow |
| Exterior: | Brick, Cedar |
| Garage Type: | Attached |
| (Parking/)Drive: | Private |
| Drive Parking Spaces: | 2 |
| Park #1 | |
| Parking Type: | Private |
| Park #2 | |
| Parking Type: | Private |
| Pool: | None |
| Other Structures: | Fence - Full, |
| Approximatly Square Footage: | 1100-1500 |
| Property Features: | Park, School |
| CAC Included: | N |
| Water Included: | N |
| Cabel TV Included: | N |
| Common Elements Included: | N |
| Heat Included: | N |
| Parking Included: | N |
| Condo Tax Included: | N |
| Building Insurance Included: | N |
| Fireplace/Stove: | Y |
| Heat Type: | Baseboard |
| Central Air Conditioning: | Other |
| Central Vac: | N |
| Laundry Level: | Syste |
| Ensuite Laundry: | F |
| Elevator Lift: | False |
| Sewers: | Sewer |
| Utilities-Cable: | Y |
| Utilities-Hydro: | Y |
$
%
Years
This calculator is for demonstration purposes only. Always consult a professional
financial advisor before making personal financial decisions.
| Although the information displayed is believed to be accurate, no warranties or representations are made of any kind. |
| ROYAL LEPAGE RCR REALTY |
|
|

Ritu Anand
Broker
Dir:
647-287-4515
Bus:
905-454-1100
Fax:
905-277-0020
| Virtual Tour | Book Showing | Email a Friend |
Jump To:
At a Glance:
| Type: | Freehold - Detached |
| Area: | Simcoe |
| Municipality: | New Tecumseth |
| Neighbourhood: | Tottenham |
| Style: | Bungalow |
| Tax: | $3,516 |
| Beds: | 3 |
| Baths: | 2 |
| Fireplace: | Y |
| Pool: | None |
Locatin Map:
Payment Calculator:

