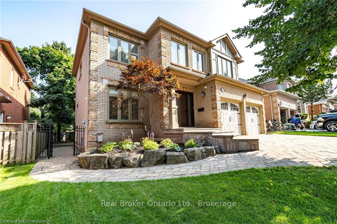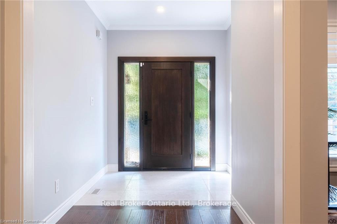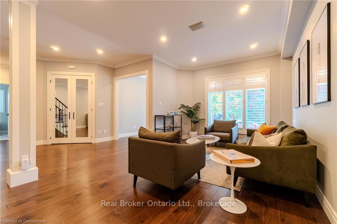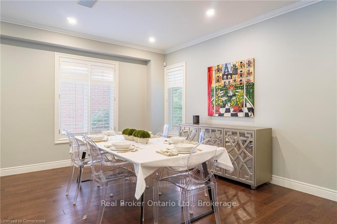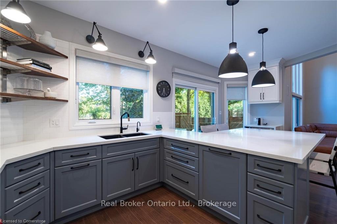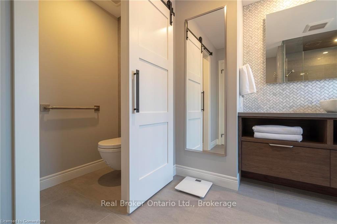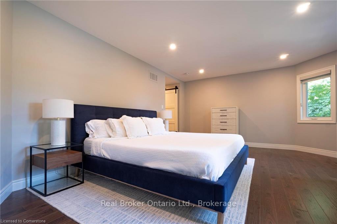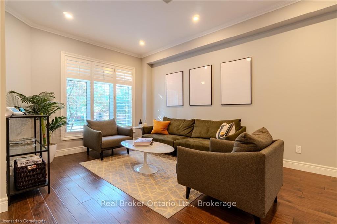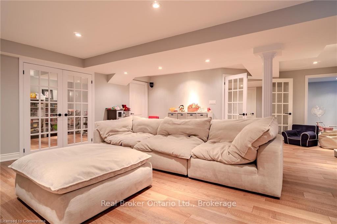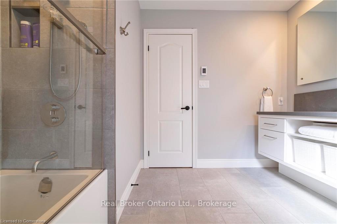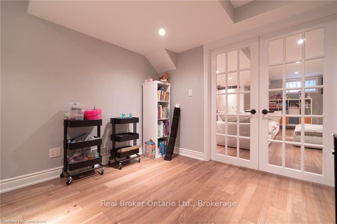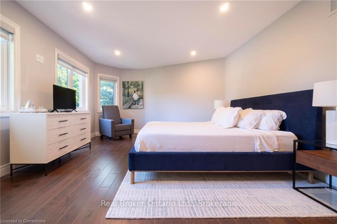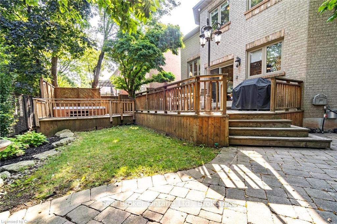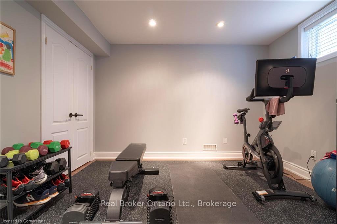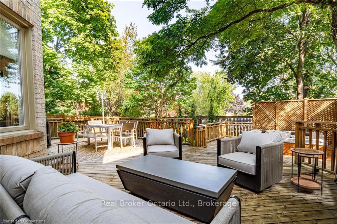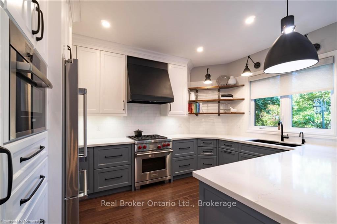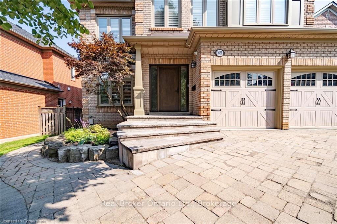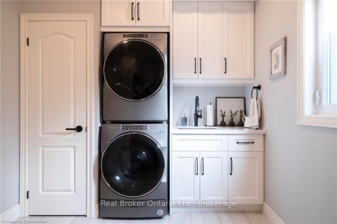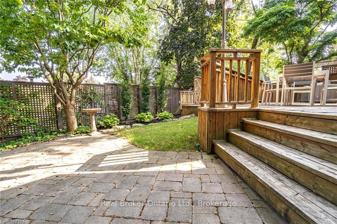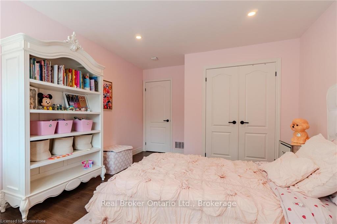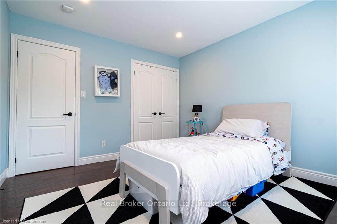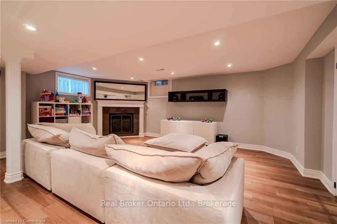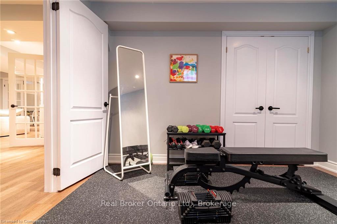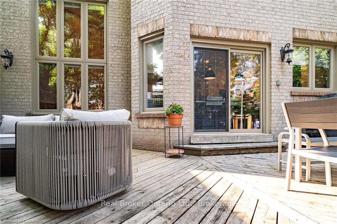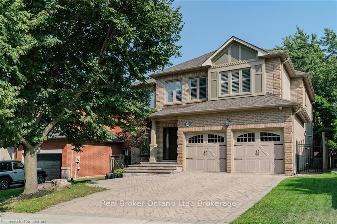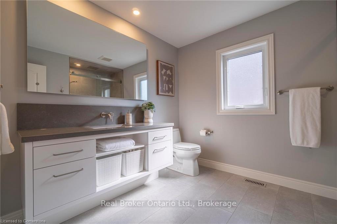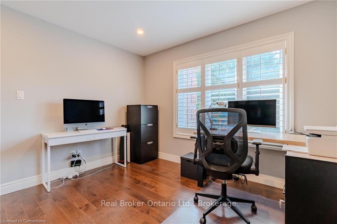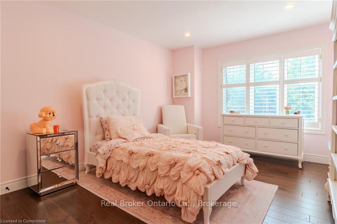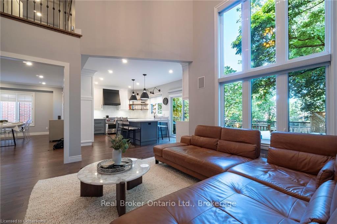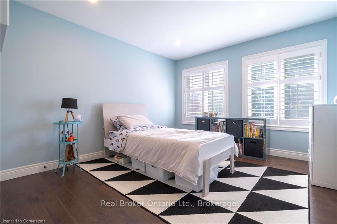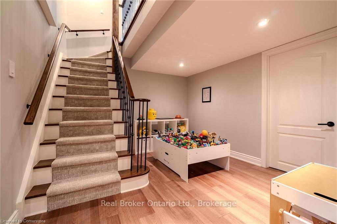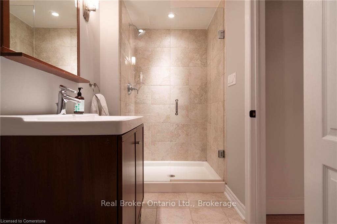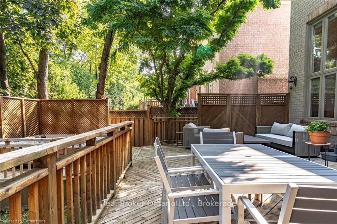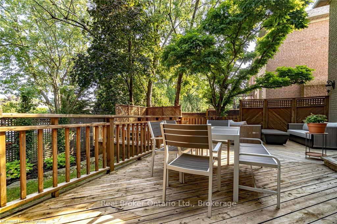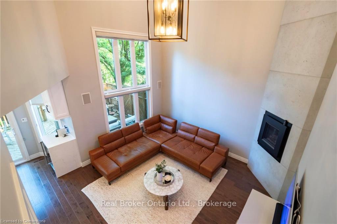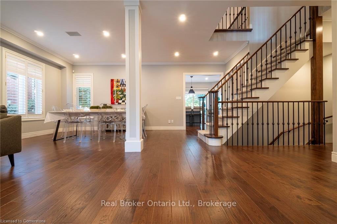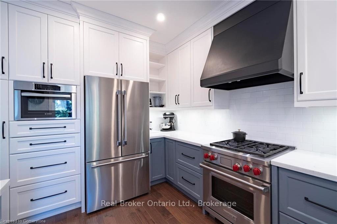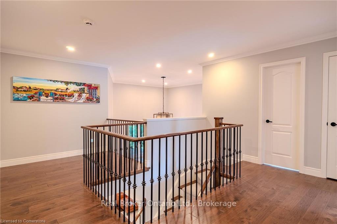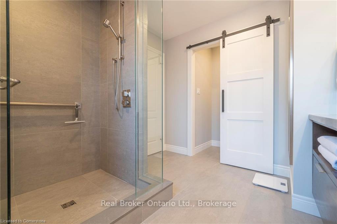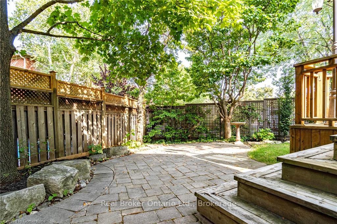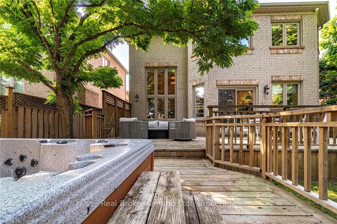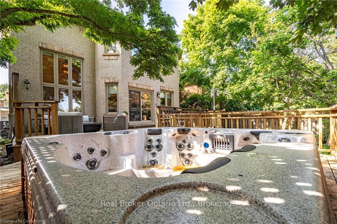$2,350,000
Available - For Sale
Listing ID: W12043240
1621 Bayshire Driv , Oakville, L6H 6E4, Halton
| Welcome to this stunning detached home in the prestigious Joshua Creek neighborhood. This renovated executive residence boasts over 3,900 sq. ft. of luxurious living space, ideal for relaxation and entertaining. The open-concept main floor features hardwood floors, LED pot lights, a formal living/dining room, and a grand great room with soaring ceilings. The custom chefs kitchen includes quartz countertops, professional-grade appliances, a bar station, and walkout to a deck. Upstairs, the primary suite offers a walk-in closet and a five-piece ensuite with heated floors, while three spacious bedrooms share a stylish four-piece bath. The lower level features a recreation room, office, fifth bedroom, three-piece bathroom, and ample storage. The backyard is perfect for entertaining with a large deck, gas BBQ hookup, and hot tub. Freshly painted and renovated in 2019, this home includes a two-car garage and thoughtful upgrades. Don't miss this exceptional property! |
| Price | $2,350,000 |
| Taxes: | $9987.00 |
| Occupancy: | Owner |
| Address: | 1621 Bayshire Driv , Oakville, L6H 6E4, Halton |
| Acreage: | < .50 |
| Directions/Cross Streets: | Bayshire Dr & Grand Blvd |
| Rooms: | 8 |
| Rooms +: | 4 |
| Bedrooms: | 4 |
| Bedrooms +: | 1 |
| Family Room: | F |
| Basement: | Full, Finished |
| Level/Floor | Room | Length(ft) | Width(ft) | Descriptions | |
| Room 1 | Main | Living Ro | 10.99 | 14.66 | California Shutters, Crown Moulding, Hardwood Floor |
| Room 2 | Main | Dining Ro | 10.99 | 12.4 | California Shutters, Crown Moulding, Hardwood Floor |
| Room 3 | Main | Kitchen | 20.07 | 13.32 | Crown Moulding, Hardwood Floor, Pantry |
| Room 4 | Main | Great Roo | 14.99 | 14.99 | Vaulted Ceiling(s), Crown Moulding |
| Room 5 | Second | Primary B | 20.17 | 19.91 | 3 Pc Ensuite, Walk-In Closet(s) |
| Room 6 | Second | Bedroom 2 | 11.09 | 11.09 | Hardwood Floor |
| Room 7 | Second | Bedroom 3 | 11.84 | 12.6 | Hardwood Floor |
| Room 8 | Second | Bedroom 4 | 11.41 | 16.17 | Hardwood Floor |
| Room 9 | Basement | Exercise | 12.17 | 10.59 | |
| Room 10 | Basement | Recreatio | 20.01 | 25.09 | Fireplace |
| Room 11 | Basement | Bedroom 5 | 11.15 | 11.15 | |
| Room 12 | Basement | Office | 10.59 | 10.92 |
| Washroom Type | No. of Pieces | Level |
| Washroom Type 1 | 2 | Main |
| Washroom Type 2 | 3 | Second |
| Washroom Type 3 | 4 | Second |
| Washroom Type 4 | 3 | Basement |
| Washroom Type 5 | 0 |
| Total Area: | 0.00 |
| Approximatly Age: | 16-30 |
| Property Type: | Detached |
| Style: | 2-Storey |
| Exterior: | Other, Brick |
| Garage Type: | Attached |
| (Parking/)Drive: | Private, P |
| Drive Parking Spaces: | 2 |
| Park #1 | |
| Parking Type: | Private, P |
| Park #2 | |
| Parking Type: | Private |
| Park #3 | |
| Parking Type: | Private Do |
| Pool: | None |
| Approximatly Age: | 16-30 |
| Approximatly Square Footage: | 2500-3000 |
| Property Features: | Rec./Commun., Public Transit |
| CAC Included: | N |
| Water Included: | N |
| Cabel TV Included: | N |
| Common Elements Included: | N |
| Heat Included: | N |
| Parking Included: | N |
| Condo Tax Included: | N |
| Building Insurance Included: | N |
| Fireplace/Stove: | Y |
| Heat Type: | Forced Air |
| Central Air Conditioning: | Central Air |
| Central Vac: | Y |
| Laundry Level: | Syste |
| Ensuite Laundry: | F |
| Sewers: | Sewer |
$
%
Years
This calculator is for demonstration purposes only. Always consult a professional
financial advisor before making personal financial decisions.
| Although the information displayed is believed to be accurate, no warranties or representations are made of any kind. |
| Real Broker Ontario Ltd. |
|
|

Ritu Anand
Broker
Dir:
647-287-4515
Bus:
905-454-1100
Fax:
905-277-0020
| Book Showing | Email a Friend |
Jump To:
At a Glance:
| Type: | Freehold - Detached |
| Area: | Halton |
| Municipality: | Oakville |
| Neighbourhood: | 1009 - JC Joshua Creek |
| Style: | 2-Storey |
| Approximate Age: | 16-30 |
| Tax: | $9,987 |
| Beds: | 4+1 |
| Baths: | 4 |
| Fireplace: | Y |
| Pool: | None |
Locatin Map:
Payment Calculator:

