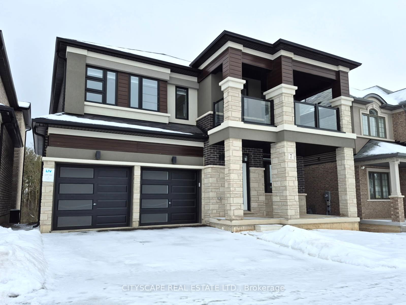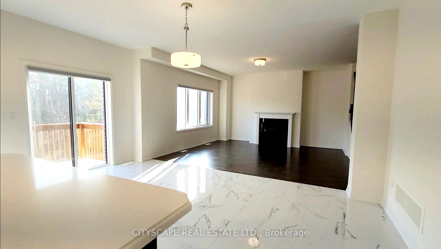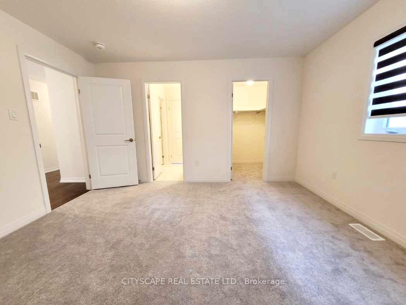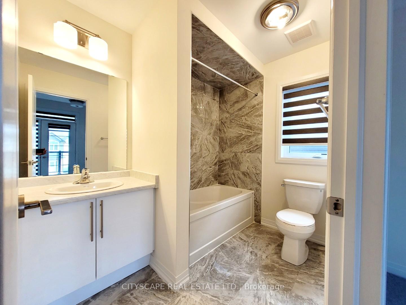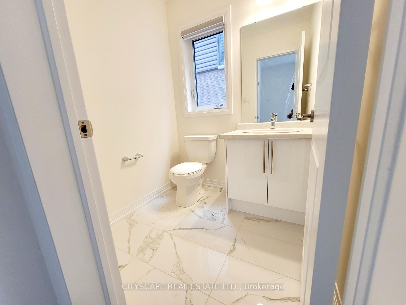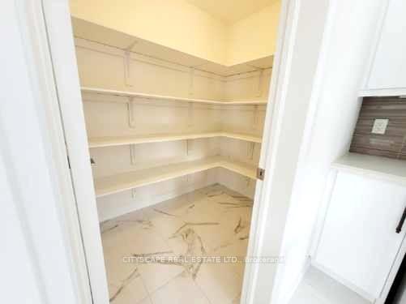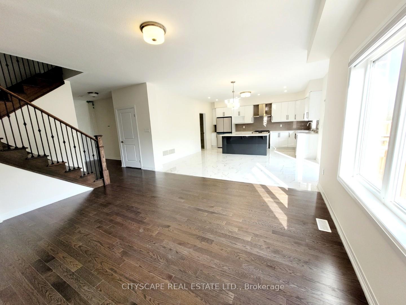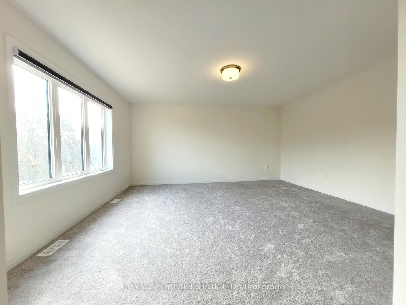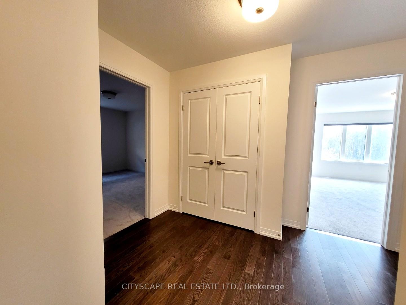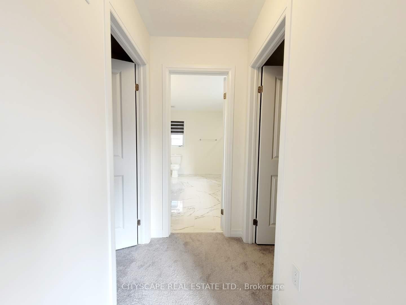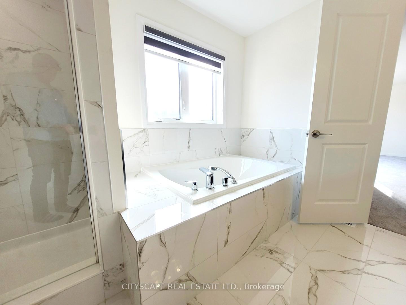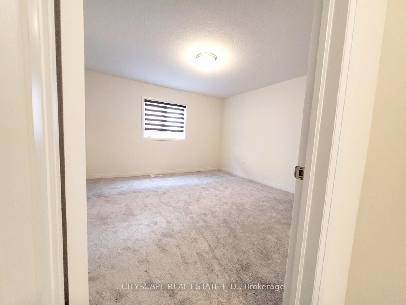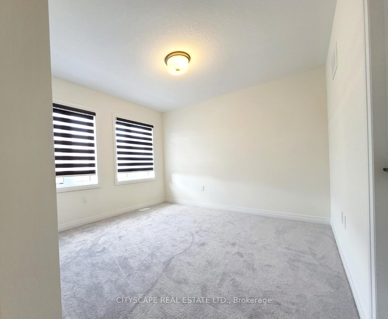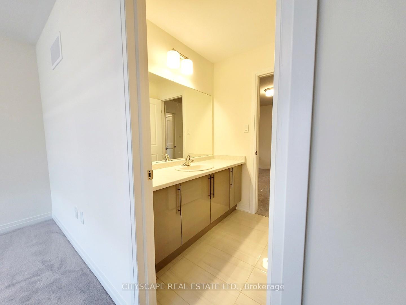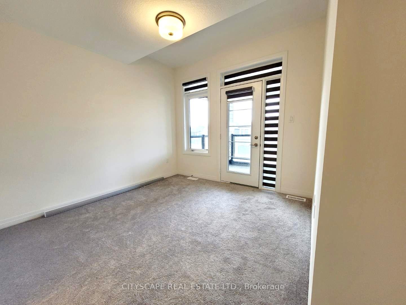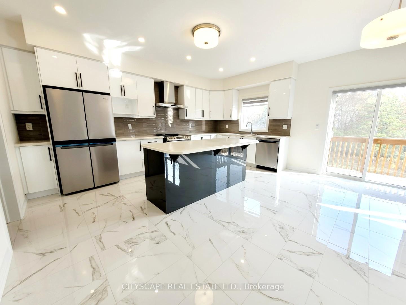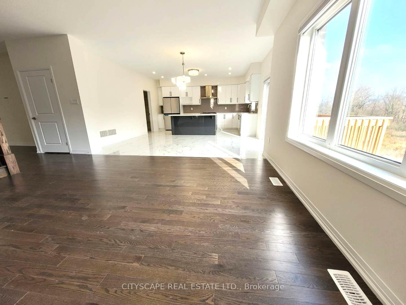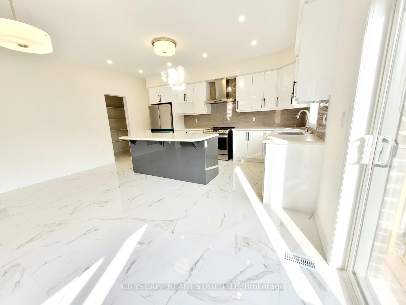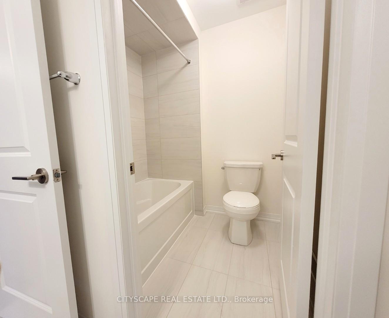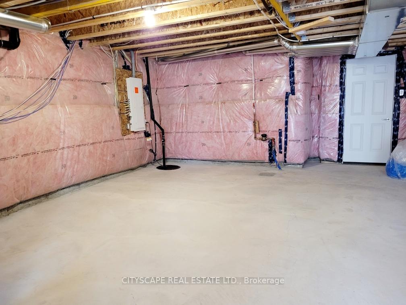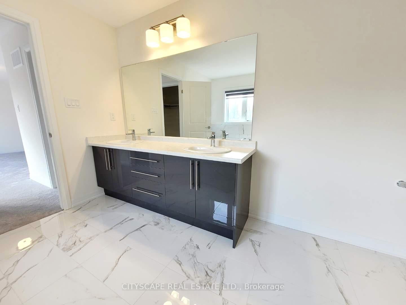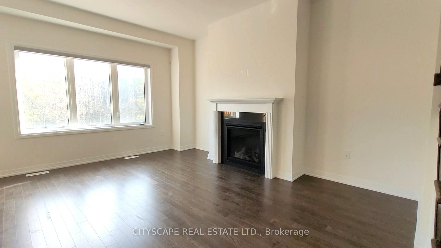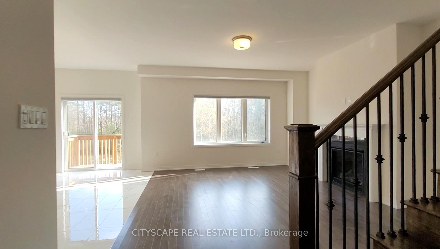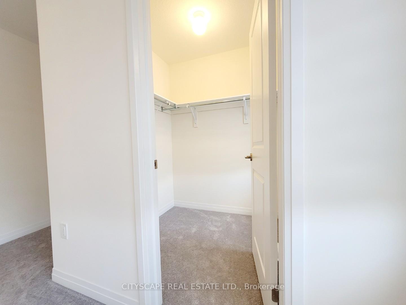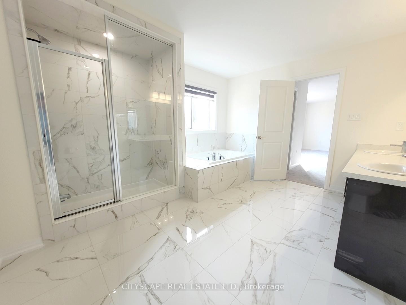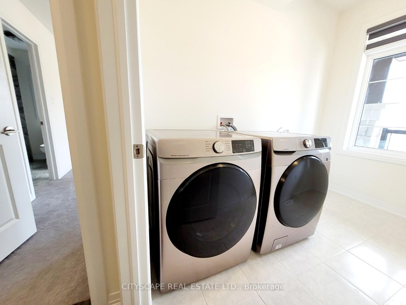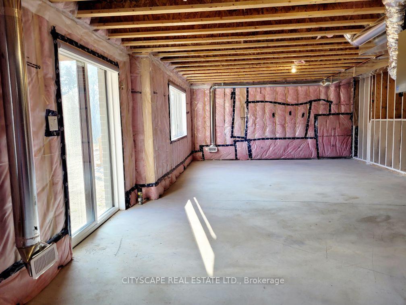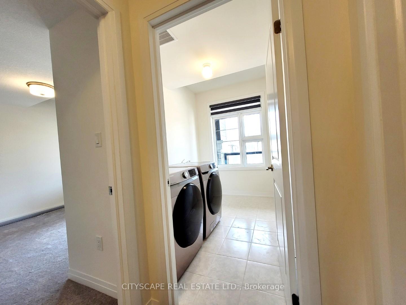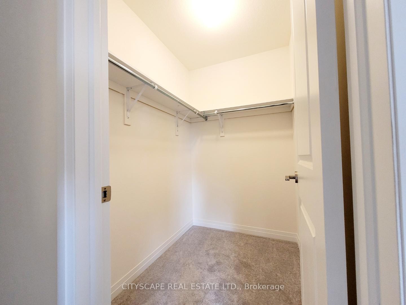$1,209,000
Available - For Sale
Listing ID: X11982831
7 Stauffer Road , Brantford, N3V 0B1, Brantford
| A Home To be Proud of! Stunning Executive 4 Bedroom, 3.5 Bath, 2 Car Garage with Separate Entrance Walk out Basement 3 year new Home! Breathtaking Highly Desirable Open Concept Main Floor Layout Encapsulating the Living Room, Dining Room and Gorgeous Bright Modern Kitchen which Comes Complete with Stainless Appliances, Double Undermount Sink with Pull Down Faucet, Beautiful White Cabinets, Quartz Counters and a Massive Oversized Kitchen Island! Beautiful Hardwood throughout the Main Floors and comes complete with a Gas Fireplace. The Timeless Dark Oak Staircase leads you upstairs to the 4 Generous Bedrooms. The Huge Primary Bedroom boasts Double Walk-in Closets and a 6 Piece Ensuite Retreat with Double Sink, Glass Stand-up Shower and Soaker Tub to Enjoy a glass of wine after a long day. Every Bedroom Room comes with either an Ensuite or a Semi-ensuite! Also boasting an Ultra-convenient Second Floor Laundry Room. Treat your family to this incredible home! Watch the Video! **EXTRAS** Modern Luxury at it's finest! Every Bedroom comes Complete with Walk-In Closet! Modern Zebra Blinds Throughout. The Double Car Garage Walks into Mud Room so you stay warm and dry! Too much to list! Must See! |
| Price | $1,209,000 |
| Taxes: | $7817.72 |
| Occupancy: | Vacant |
| Address: | 7 Stauffer Road , Brantford, N3V 0B1, Brantford |
| Directions/Cross Streets: | Oak Park to Wright to Stauffer |
| Rooms: | 8 |
| Bedrooms: | 4 |
| Bedrooms +: | 0 |
| Family Room: | T |
| Basement: | Separate Ent, Walk-Out |
| Level/Floor | Room | Length(ft) | Width(ft) | Descriptions | |
| Room 1 | Main | Den | 10.07 | 11.09 | Hardwood Floor, Large Window, Overlooks Frontyard |
| Room 2 | Main | Great Roo | 14.24 | 15.42 | Hardwood Floor, Fireplace, Open Concept |
| Room 3 | Main | Dining Ro | 10 | 16.92 | Tile Floor, W/O To Deck, Open Concept |
| Room 4 | Main | Kitchen | 9.15 | 16.92 | Quartz Counter, Open Concept, Pot Lights |
| Room 5 | Main | Mud Room | 4.82 | 9.15 | Closet, W/O To Garage |
| Room 6 | Second | Primary B | 15.84 | 14.76 | Walk-In Closet(s), Walk-In Closet(s), 6 Pc Ensuite |
| Room 7 | Second | Bedroom 2 | 13.32 | 12.92 | Walk-In Closet(s), Semi Ensuite, Window |
| Room 8 | Second | Bedroom 3 | 10.82 | 10.82 | Walk-In Closet(s), Semi Ensuite, Large Window |
| Room 9 | Second | Bedroom 4 | 10.07 | 10.76 | Walk-In Closet(s), 4 Pc Ensuite, W/O To Balcony |
| Room 10 | Second | Laundry | 6.59 | 9.58 | Tile Floor, Window |
| Room 11 | Basement | ||||
| Room 12 | Basement |
| Washroom Type | No. of Pieces | Level |
| Washroom Type 1 | 2 | Main |
| Washroom Type 2 | 5 | Second |
| Washroom Type 3 | 4 | Second |
| Washroom Type 4 | 4 | Second |
| Washroom Type 5 | 0 |
| Total Area: | 0.00 |
| Approximatly Age: | 0-5 |
| Property Type: | Detached |
| Style: | 2-Storey |
| Exterior: | Brick, Vinyl Siding |
| Garage Type: | Built-In |
| (Parking/)Drive: | Private |
| Drive Parking Spaces: | 2 |
| Park #1 | |
| Parking Type: | Private |
| Park #2 | |
| Parking Type: | Private |
| Pool: | None |
| Approximatly Age: | 0-5 |
| Approximatly Square Footage: | 2500-3000 |
| CAC Included: | N |
| Water Included: | N |
| Cabel TV Included: | N |
| Common Elements Included: | N |
| Heat Included: | N |
| Parking Included: | N |
| Condo Tax Included: | N |
| Building Insurance Included: | N |
| Fireplace/Stove: | Y |
| Heat Type: | Forced Air |
| Central Air Conditioning: | Central Air |
| Central Vac: | N |
| Laundry Level: | Syste |
| Ensuite Laundry: | F |
| Sewers: | Sewer |
$
%
Years
This calculator is for demonstration purposes only. Always consult a professional
financial advisor before making personal financial decisions.
| Although the information displayed is believed to be accurate, no warranties or representations are made of any kind. |
| CITYSCAPE REAL ESTATE LTD. |
|
|

Ritu Anand
Broker
Dir:
647-287-4515
Bus:
905-454-1100
Fax:
905-277-0020
| Virtual Tour | Book Showing | Email a Friend |
Jump To:
At a Glance:
| Type: | Freehold - Detached |
| Area: | Brantford |
| Municipality: | Brantford |
| Neighbourhood: | Dufferin Grove |
| Style: | 2-Storey |
| Approximate Age: | 0-5 |
| Tax: | $7,817.72 |
| Beds: | 4 |
| Baths: | 4 |
| Fireplace: | Y |
| Pool: | None |
Locatin Map:
Payment Calculator:

