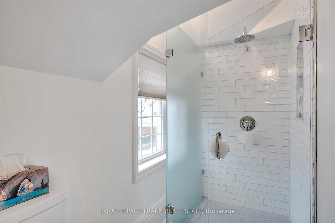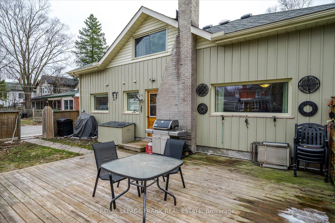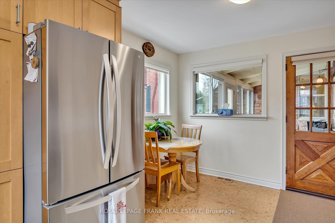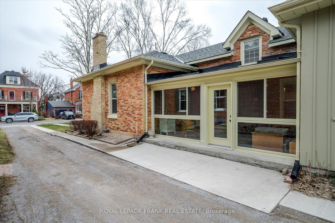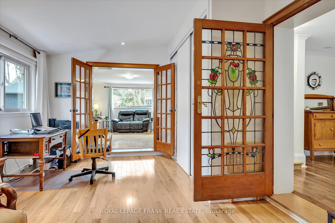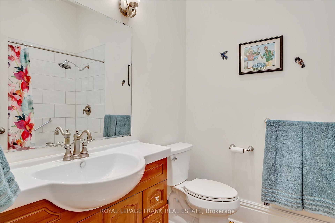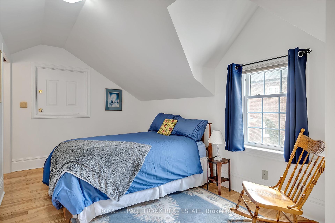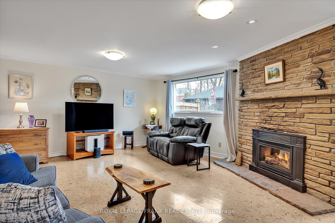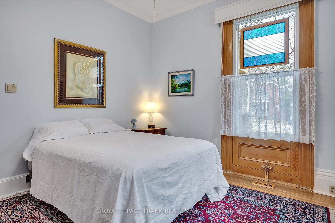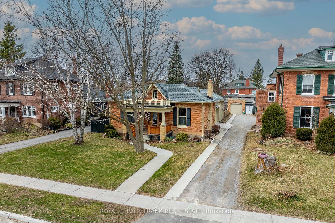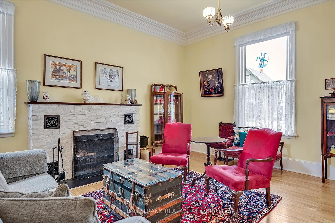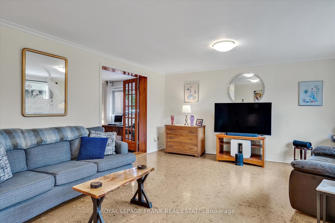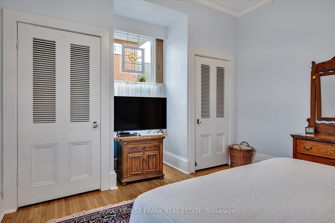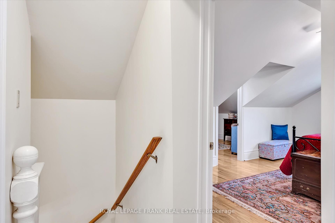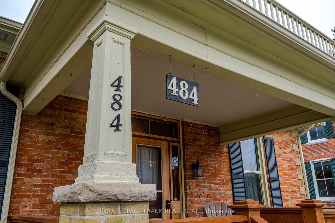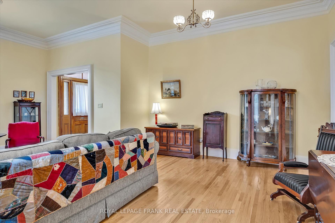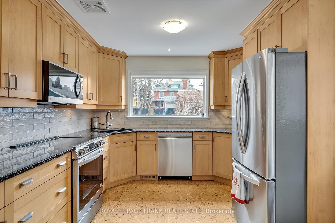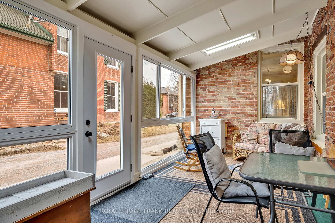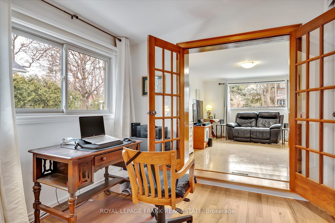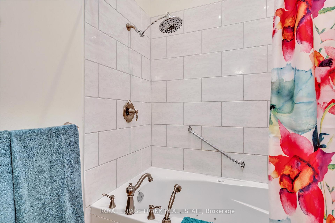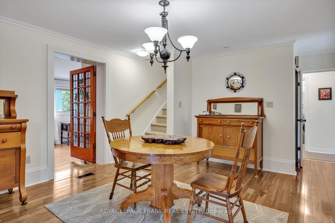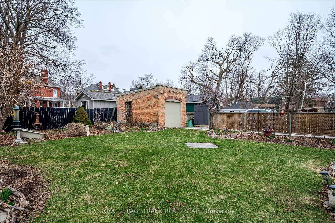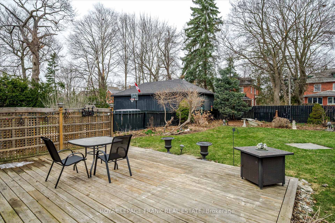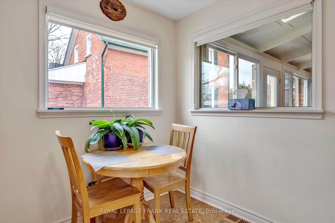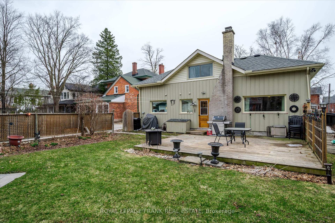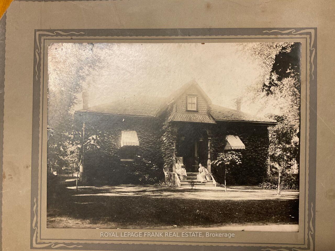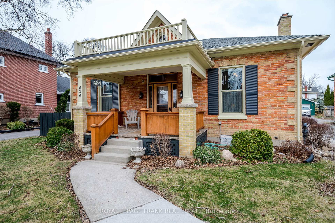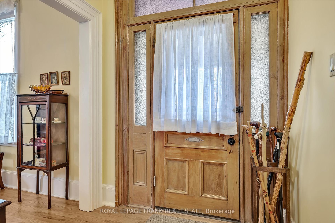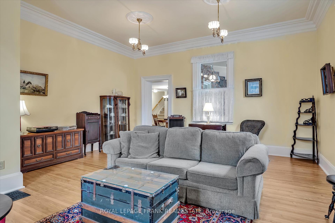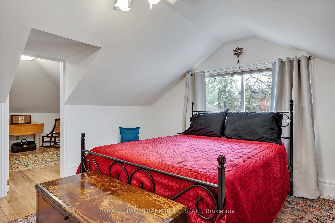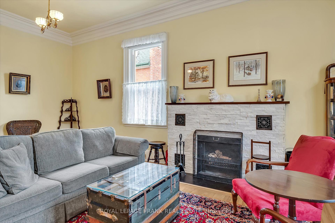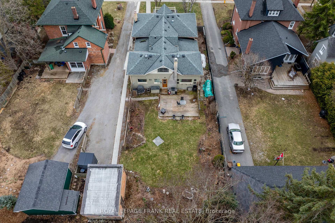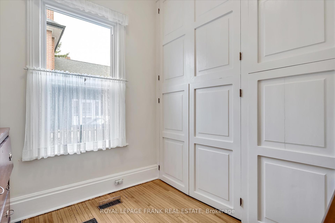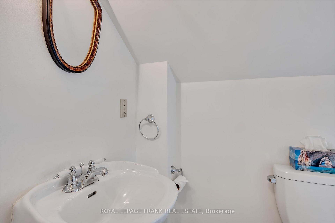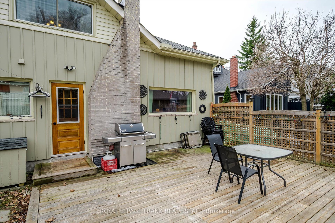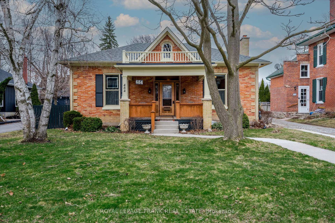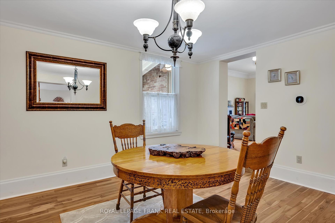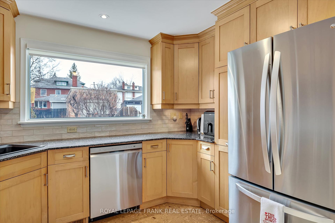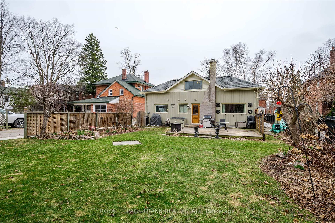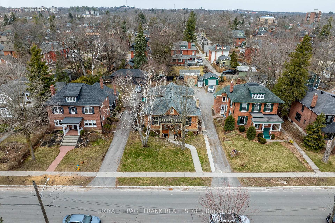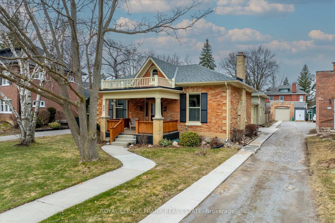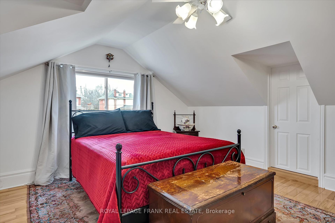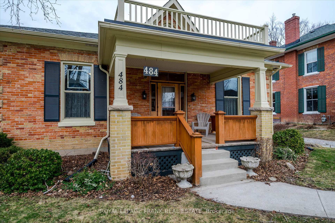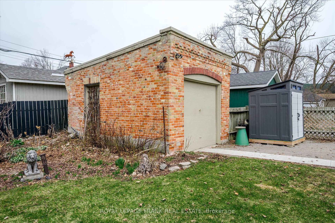$995,000
Available - For Sale
Listing ID: X12077163
484 Gilmour Stre , Peterborough, K9H 2J9, Peterborough
| A Beautiful Piece of History in Peterborough's Old West neighbourhood. This stunning example of a renovated Regency Cottage built in the 1860's features meticulously maintained original rooms, as well as a family room/office/bath addition, and a 3-season screen/sunroom/mudroom addition. 1+2 bedrooms, a beautifully renovated kitchen, elegant living and dining rooms, large windows, fireplace and 11' ceilings. The family room and office overlook the back yard with decking and beautiful mature gardens. Primary bedroom and dressing room, Two bedrooms, a 2pc bath, a 4pc bath and laundry room complete the main floor. The upper level is finished with 2 bedrooms with huge walk-in closets/change room/storage areas as well as a full bath. The carriage house at rear has been converted to garage/workshop. A wonderful mature tree lined street in a walk-everywhere location! |
| Price | $995,000 |
| Taxes: | $7897.62 |
| Assessment Year: | 2024 |
| Occupancy: | Owner |
| Address: | 484 Gilmour Stre , Peterborough, K9H 2J9, Peterborough |
| Acreage: | < .50 |
| Directions/Cross Streets: | Park/Charlotte |
| Rooms: | 12 |
| Rooms +: | 5 |
| Bedrooms: | 2 |
| Bedrooms +: | 2 |
| Family Room: | T |
| Basement: | Partial Base, Unfinished |
| Level/Floor | Room | Length(ft) | Width(ft) | Descriptions | |
| Room 1 | Main | Living Ro | 17.42 | 23.29 | |
| Room 2 | Main | Dining Ro | 13.32 | 19.09 | |
| Room 3 | Main | Kitchen | 10.73 | 15.19 | |
| Room 4 | Main | Family Ro | 19.94 | 15.12 | |
| Room 5 | Main | Primary B | 15.42 | 12.92 | |
| Room 6 | Main | Bedroom | 11.55 | 7.87 | |
| Room 7 | Main | Bathroom | 8.46 | 6.69 | 4 Pc Bath |
| Room 8 | Main | Bathroom | 5.02 | 3.71 | 2 Pc Bath |
| Room 9 | Main | Sunroom | 9.02 | 18.99 | |
| Room 10 | Main | Laundry | 5.15 | 6.53 | |
| Room 11 | Main | Den | 11.71 | 18.5 | |
| Room 12 | Main | Foyer | 6.66 | 9.25 | |
| Room 13 | Second | Bedroom | 8.79 | 14.79 | |
| Room 14 | Second | Bedroom | 14.17 | 15.19 | |
| Room 15 | Second | Bathroom | 4.23 | 10 | 3 Pc Bath |
| Washroom Type | No. of Pieces | Level |
| Washroom Type 1 | 4 | Main |
| Washroom Type 2 | 2 | Main |
| Washroom Type 3 | 3 | Second |
| Washroom Type 4 | 0 | |
| Washroom Type 5 | 0 | |
| Washroom Type 6 | 4 | Main |
| Washroom Type 7 | 2 | Main |
| Washroom Type 8 | 3 | Second |
| Washroom Type 9 | 0 | |
| Washroom Type 10 | 0 |
| Total Area: | 0.00 |
| Approximatly Age: | 100+ |
| Property Type: | Detached |
| Style: | 1 1/2 Storey |
| Exterior: | Brick |
| Garage Type: | Detached |
| (Parking/)Drive: | Lane, Mutu |
| Drive Parking Spaces: | 2 |
| Park #1 | |
| Parking Type: | Lane, Mutu |
| Park #2 | |
| Parking Type: | Lane |
| Park #3 | |
| Parking Type: | Mutual |
| Pool: | None |
| Other Structures: | Garden Shed |
| Approximatly Age: | 100+ |
| Approximatly Square Footage: | 2500-3000 |
| Property Features: | Hospital, Level |
| CAC Included: | N |
| Water Included: | N |
| Cabel TV Included: | N |
| Common Elements Included: | N |
| Heat Included: | N |
| Parking Included: | N |
| Condo Tax Included: | N |
| Building Insurance Included: | N |
| Fireplace/Stove: | Y |
| Heat Type: | Forced Air |
| Central Air Conditioning: | Central Air |
| Central Vac: | N |
| Laundry Level: | Syste |
| Ensuite Laundry: | F |
| Elevator Lift: | False |
| Sewers: | Sewer |
| Utilities-Cable: | Y |
| Utilities-Hydro: | Y |
$
%
Years
This calculator is for demonstration purposes only. Always consult a professional
financial advisor before making personal financial decisions.
| Although the information displayed is believed to be accurate, no warranties or representations are made of any kind. |
| ROYAL LEPAGE FRANK REAL ESTATE |
|
|

Ritu Anand
Broker
Dir:
647-287-4515
Bus:
905-454-1100
Fax:
905-277-0020
| Virtual Tour | Book Showing | Email a Friend |
Jump To:
At a Glance:
| Type: | Freehold - Detached |
| Area: | Peterborough |
| Municipality: | Peterborough |
| Neighbourhood: | Monaghan |
| Style: | 1 1/2 Storey |
| Approximate Age: | 100+ |
| Tax: | $7,897.62 |
| Beds: | 2+2 |
| Baths: | 3 |
| Fireplace: | Y |
| Pool: | None |
Locatin Map:
Payment Calculator:

