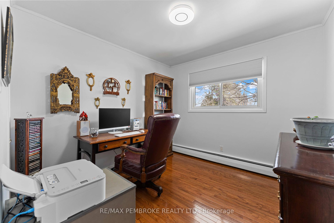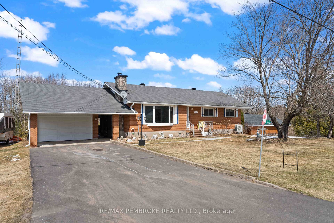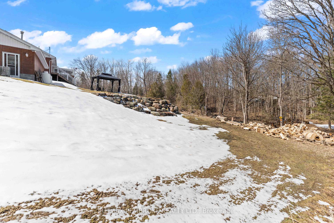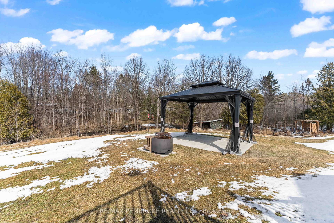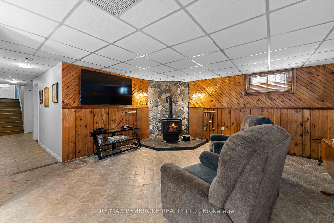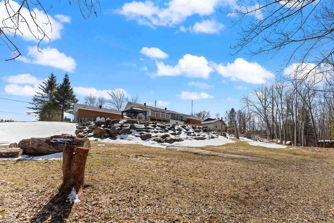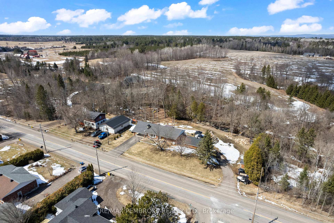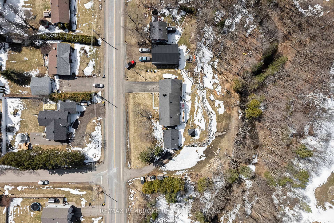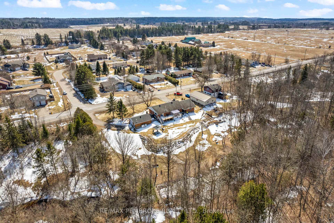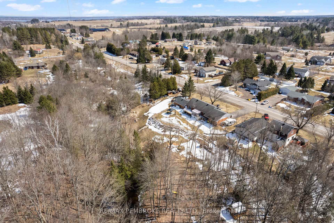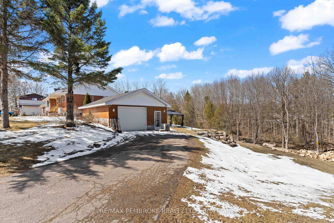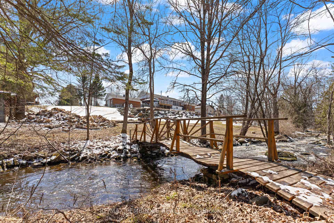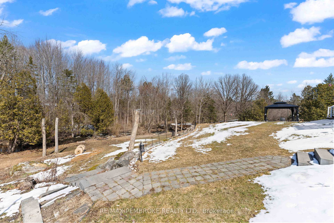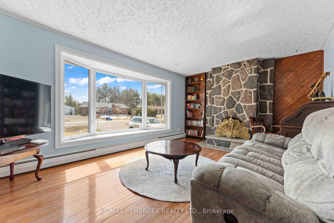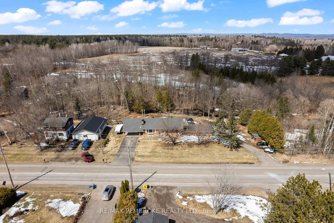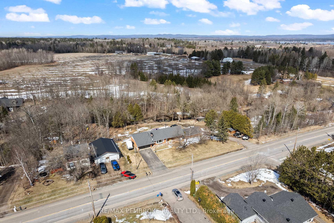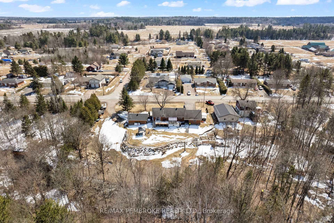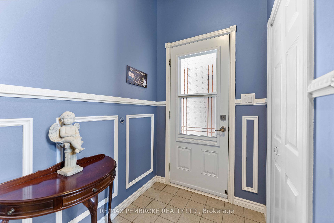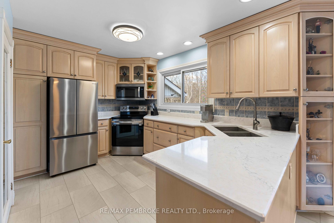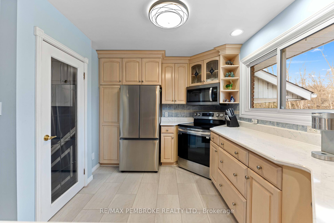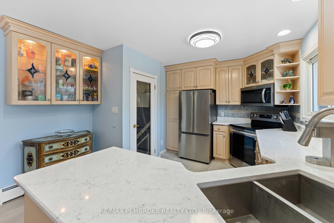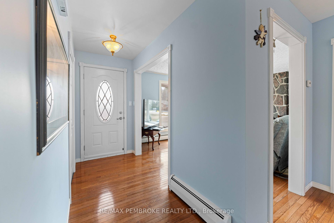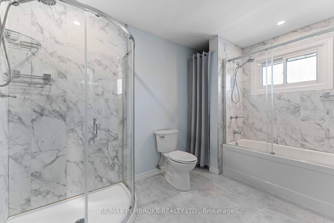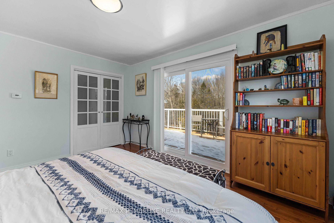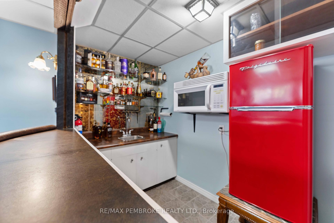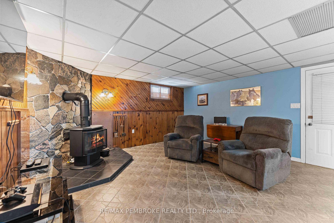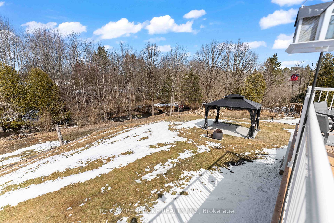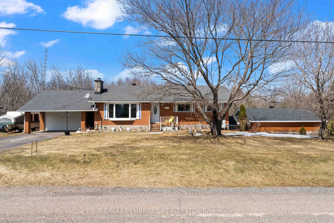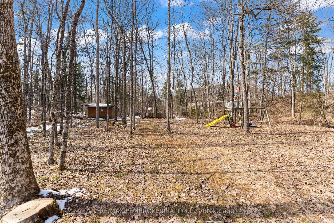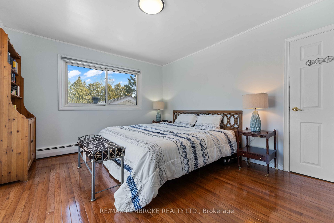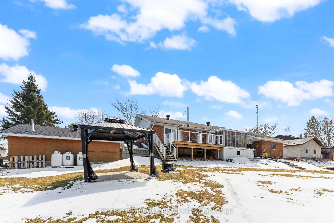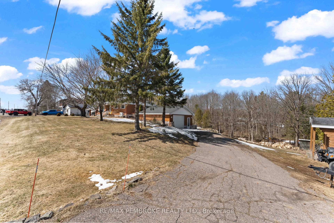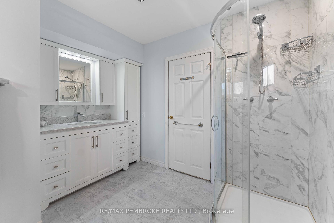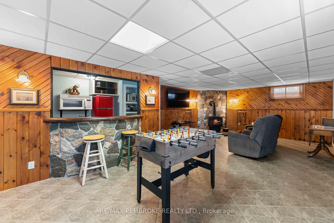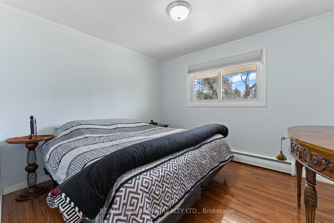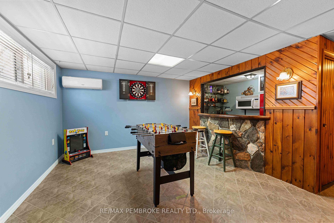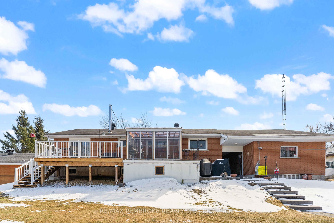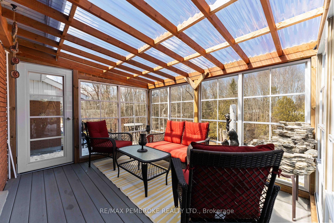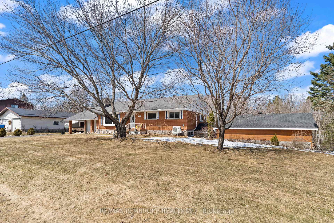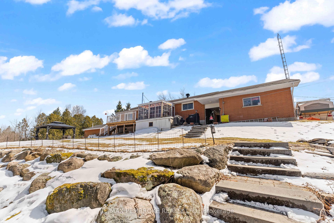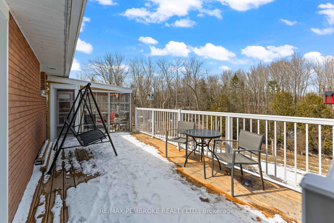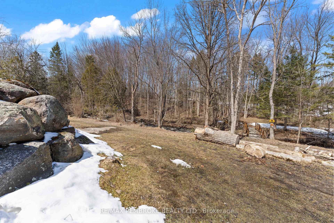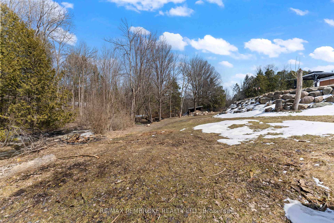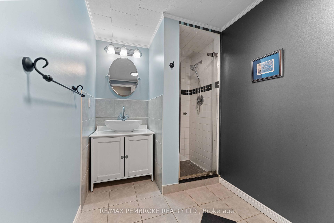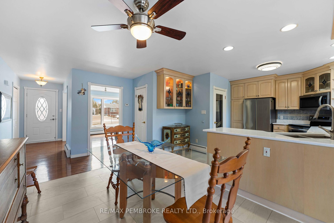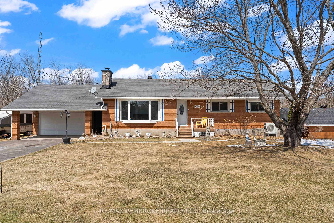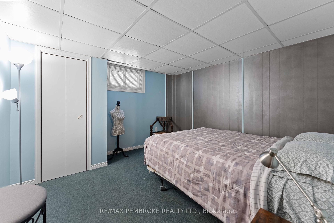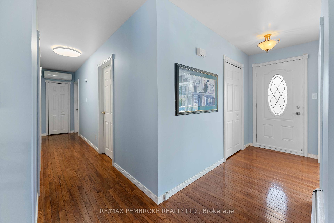$669,900
Available - For Sale
Listing ID: X12077376
470 Forest Lea Road , Laurentian Valley, K8A 6W6, Renfrew
| Spacious Bungalow on 1.5 Acres Minutes from Pembroke! Nestled beside a babbling brook and surrounded by 1.5 acres of forest, this large bungalow offers the perfect mix of tranquility and convenience. This property features two garages, second driveway, and a long list of modern upgrades. Beautiful natural setting with mature trees and a creek. 2 garages main garage with new door and opener (2023) Second garage new door 2023. New driveway on the main entrance (2024), Enclosed deck (2024) plus a new open deck (2024)Gazebo installed in 2024 perfect for relaxing or entertaining! Fully renovated bathroom (2024), New kitchen countertops (2024), New bay window in living room & patio door in master bedroom (2024). House painted inside (End of 2023), New dual heat pump system (Jan 2024), New propane furnace & tankless hot water heater (2023). Whether you're looking for peaceful country living or a retreat with modern comforts, this property delivers. This is the perfect multi generational property with second attached garage and entrance to the lower level. 24 hour irrevocable on all offers. |
| Price | $669,900 |
| Taxes: | $3059.00 |
| Assessment Year: | 2024 |
| Occupancy: | Owner |
| Address: | 470 Forest Lea Road , Laurentian Valley, K8A 6W6, Renfrew |
| Directions/Cross Streets: | Forest Lea and B Line |
| Rooms: | 15 |
| Bedrooms: | 3 |
| Bedrooms +: | 1 |
| Family Room: | T |
| Basement: | Full, Finished |
| Level/Floor | Room | Length(ft) | Width(ft) | Descriptions | |
| Room 1 | Main | Living Ro | 17.48 | 11.81 | |
| Room 2 | Main | Dining Ro | 9.64 | 11.81 | |
| Room 3 | Main | Kitchen | 12.23 | 8.66 | |
| Room 4 | Lower | Family Ro | 25.22 | 15.22 | |
| Room 5 | Main | Primary B | 13.58 | 11.48 | |
| Room 6 | Main | Bedroom 2 | 9.97 | 10.82 | |
| Room 7 | Main | Bedroom 3 | 9.91 | 9.58 | |
| Room 8 | Lower | Bedroom 4 | 11.74 | 10.56 | |
| Room 9 | Lower | Laundry | 19.38 | 9.64 | |
| Room 10 | Main | Bathroom | 11.58 | 6.99 | 5 Pc Bath |
| Room 11 | Lower | Bathroom | 9.81 | 5.64 | 3 Pc Bath |
| Room 12 | Lower | Pantry | 9.74 | 4.4 | |
| Room 13 | Main | Foyer | 10.3 | 4.07 | |
| Room 14 | Main | Foyer | 7.15 | 4.56 | |
| Room 15 | Lower | Utility R | 12.56 | 15.65 |
| Washroom Type | No. of Pieces | Level |
| Washroom Type 1 | 5 | Main |
| Washroom Type 2 | 3 | Lower |
| Washroom Type 3 | 0 | |
| Washroom Type 4 | 0 | |
| Washroom Type 5 | 0 |
| Total Area: | 0.00 |
| Property Type: | Detached |
| Style: | Bungalow |
| Exterior: | Brick |
| Garage Type: | Attached |
| Drive Parking Spaces: | 4 |
| Pool: | None |
| Approximatly Square Footage: | 1100-1500 |
| CAC Included: | N |
| Water Included: | N |
| Cabel TV Included: | N |
| Common Elements Included: | N |
| Heat Included: | N |
| Parking Included: | N |
| Condo Tax Included: | N |
| Building Insurance Included: | N |
| Fireplace/Stove: | Y |
| Heat Type: | Water |
| Central Air Conditioning: | Other |
| Central Vac: | N |
| Laundry Level: | Syste |
| Ensuite Laundry: | F |
| Sewers: | Septic |
$
%
Years
This calculator is for demonstration purposes only. Always consult a professional
financial advisor before making personal financial decisions.
| Although the information displayed is believed to be accurate, no warranties or representations are made of any kind. |
| RE/MAX PEMBROKE REALTY LTD. |
|
|

Ritu Anand
Broker
Dir:
647-287-4515
Bus:
905-454-1100
Fax:
905-277-0020
| Book Showing | Email a Friend |
Jump To:
At a Glance:
| Type: | Freehold - Detached |
| Area: | Renfrew |
| Municipality: | Laurentian Valley |
| Neighbourhood: | 531 - Laurentian Valley |
| Style: | Bungalow |
| Tax: | $3,059 |
| Beds: | 3+1 |
| Baths: | 2 |
| Fireplace: | Y |
| Pool: | None |
Locatin Map:
Payment Calculator:

